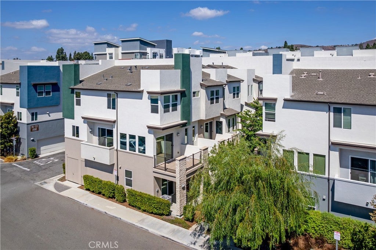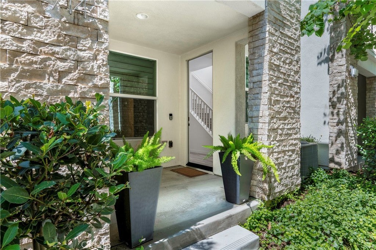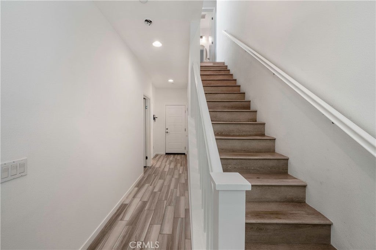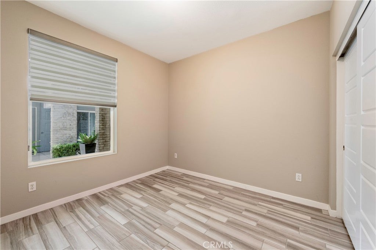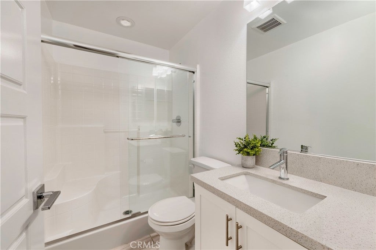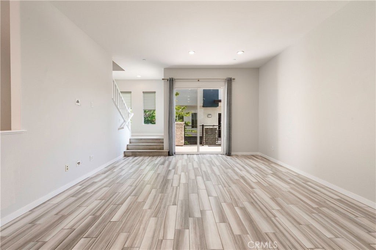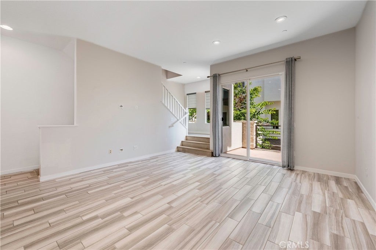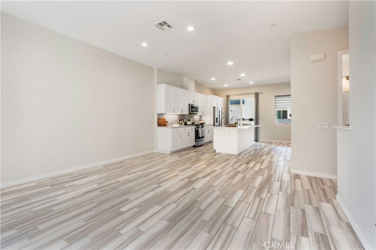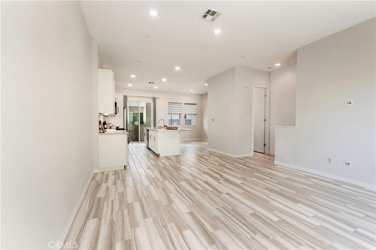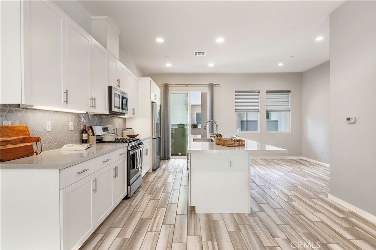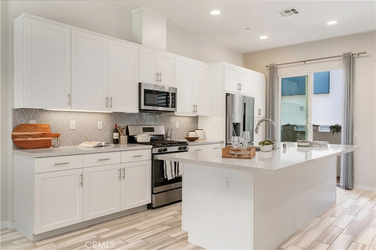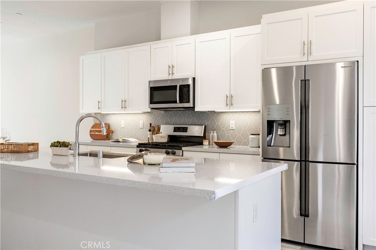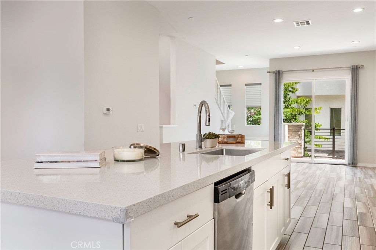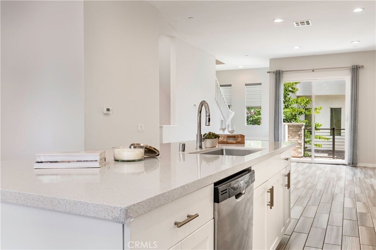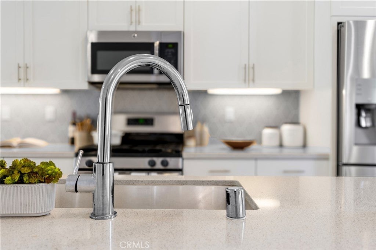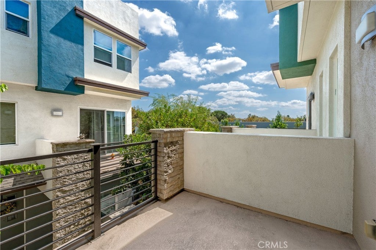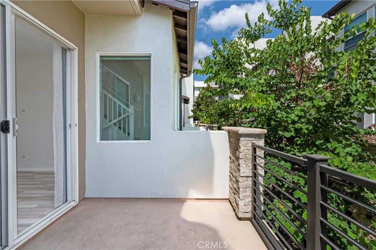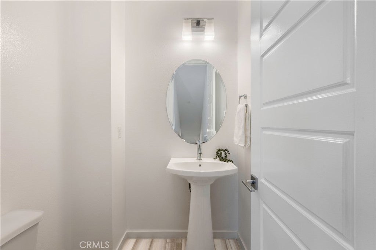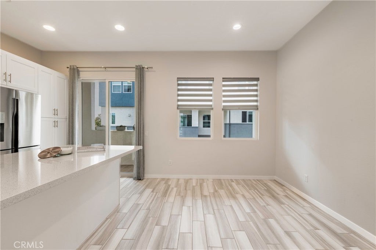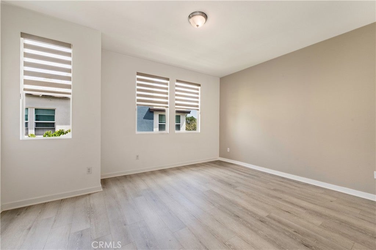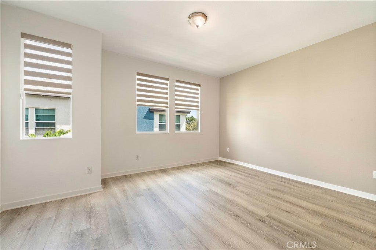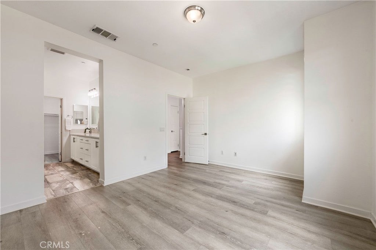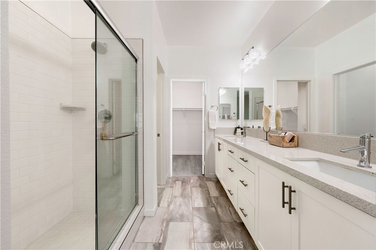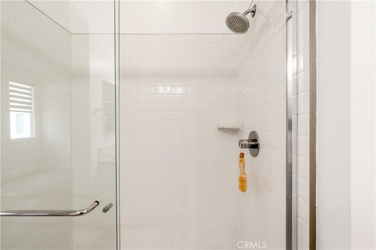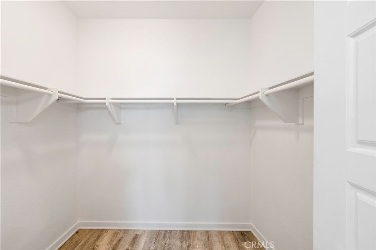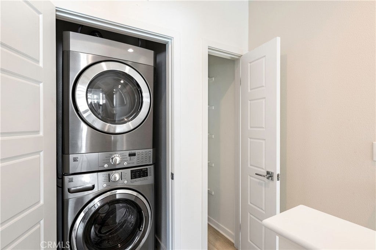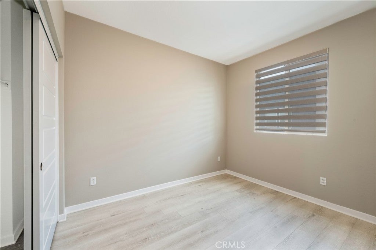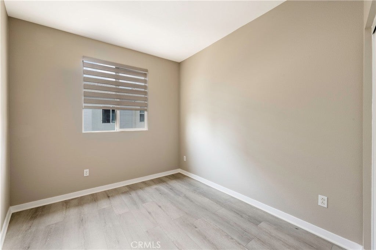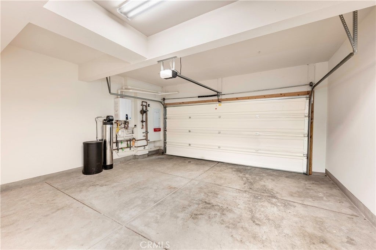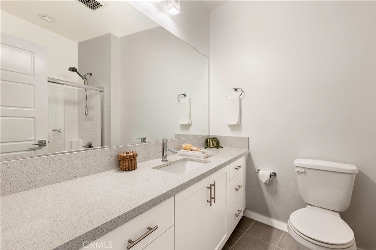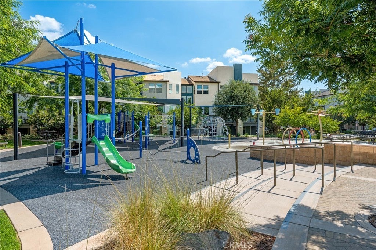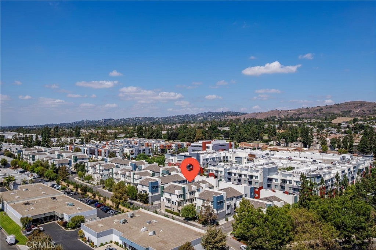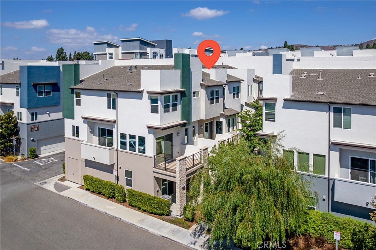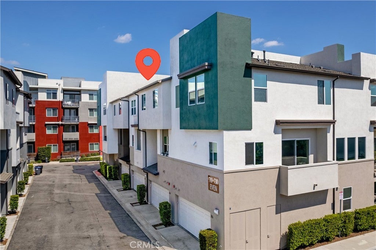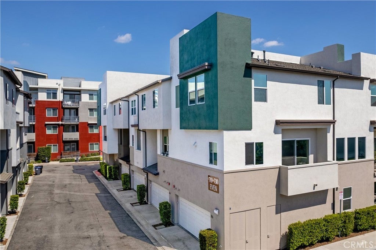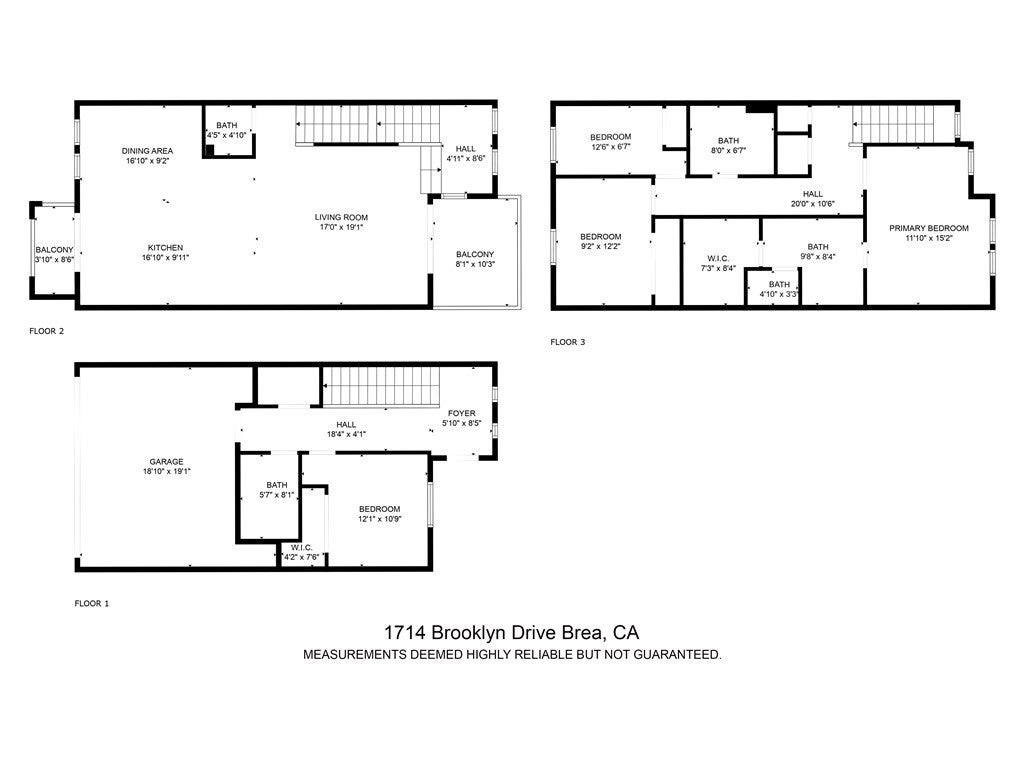- 4 Beds
- 4 Baths
- 1,864 Sqft
- 78 DOM
714 Brooklyn Drive
Welcome to The Element at Central Park Village, where style meets comfort in this beautifully upgraded 4-bedroom, 3.5-bathroom home. The flexible ground-level suite with a private bath is perfect for guests or a dedicated home office. The main living level features an open floor plan with soaring 10-foot ceilings, abundant natural light, and two balconies for indoor-outdoor living. The extra large chef’s kitchen showcases sleek quartz countertops, a full backsplash, a generous island with seating, and a built-in refrigerator. A guest powder room completes this level. Retreat upstairs to the spacious primary suite with a walk-in closet, dual vanities, and a tiled walk-in shower. Two additional bedrooms, a full bathroom, and a laundry area with storage are also on this floor. Designer details include Italian porcelain tile, Newer vinyl flooring, and premium appliances such as a steam washer/dryer and tankless water heater. A side-by-side two-car garage with a Reverse Osmosis Water Filtration System and EV Car Outlet adds convenience. Enjoy an unbeatable location— just minutes from Brea Mall, Downtown Brea, and Top Award Winning Brea schools, this home is also within walking distance to Tamarack Park and the Central Park with playgrounds, splash pad, and BBQ areas. A perfect blend of modern upgrades and community living—don’t miss this rare opportunity!
Essential Information
- MLS® #PW25219056
- Price$985,000
- Bedrooms4
- Bathrooms4.00
- Full Baths3
- Half Baths1
- Square Footage1,864
- Acres0.00
- Year Built2017
- TypeResidential
- Sub-TypeCondominium
- StyleContemporary, Modern, Custom
- StatusActive
Community Information
- Address714 Brooklyn Drive
- Area86 - Brea
- SubdivisionOther
- CityBrea
- CountyOrange
- Zip Code92821
Amenities
- AmenitiesPlayground
- Parking Spaces2
- # of Garages2
- ViewMountain(s)
- PoolNone
Utilities
Electricity Connected, Natural Gas Connected, Sewer Connected, Water Connected
Parking
Direct Access, Garage, Garage Faces Rear
Garages
Direct Access, Garage, Garage Faces Rear
Interior
- InteriorTile, Vinyl
- HeatingCentral
- CoolingCentral Air
- FireplacesNone
- # of Stories3
- StoriesThree Or More
Interior Features
Breakfast Bar, Built-in Features, Balcony, Separate/Formal Dining Room, Eat-in Kitchen, High Ceilings, Open Floorplan, Quartz Counters, Recessed Lighting, Bedroom on Main Level, Walk-In Closet(s)
Appliances
Dishwasher, Gas Oven, Gas Range, Microwave, Refrigerator, Tankless Water Heater, Dryer, Washer
Exterior
- Lot DescriptionZeroToOneUnitAcre
- WindowsDouble Pane Windows
School Information
- DistrictBrea-Olinda Unified
Additional Information
- Date ListedSeptember 17th, 2025
- Days on Market78
- HOA Fees200
- HOA Fees Freq.Monthly
Listing Details
- AgentSarah Bui
- OfficeLuxre Realty, Inc.
Sarah Bui, Luxre Realty, Inc..
Based on information from California Regional Multiple Listing Service, Inc. as of December 22nd, 2025 at 3:15pm PST. This information is for your personal, non-commercial use and may not be used for any purpose other than to identify prospective properties you may be interested in purchasing. Display of MLS data is usually deemed reliable but is NOT guaranteed accurate by the MLS. Buyers are responsible for verifying the accuracy of all information and should investigate the data themselves or retain appropriate professionals. Information from sources other than the Listing Agent may have been included in the MLS data. Unless otherwise specified in writing, Broker/Agent has not and will not verify any information obtained from other sources. The Broker/Agent providing the information contained herein may or may not have been the Listing and/or Selling Agent.



