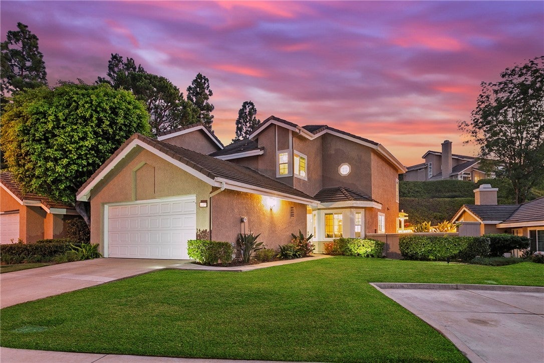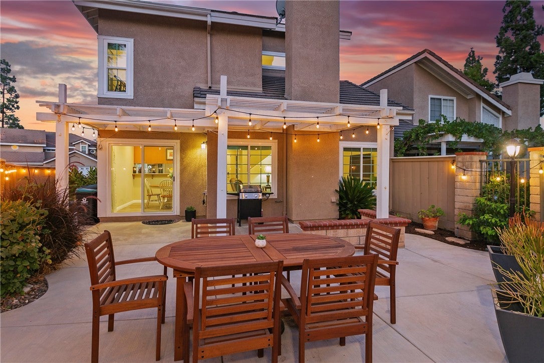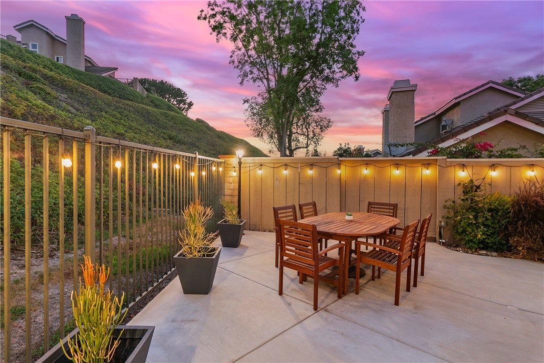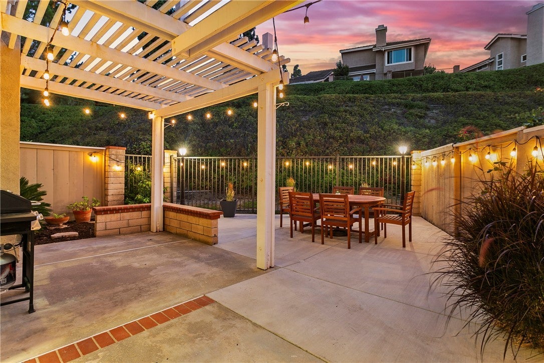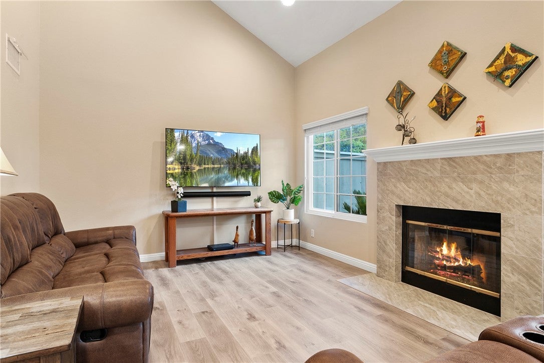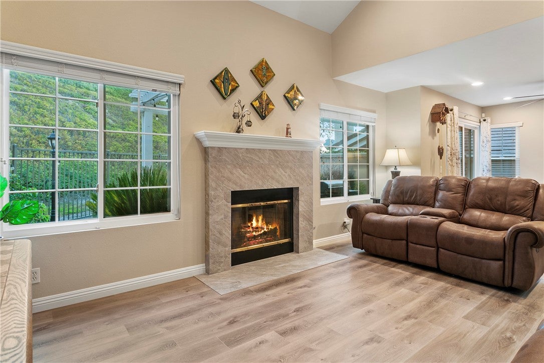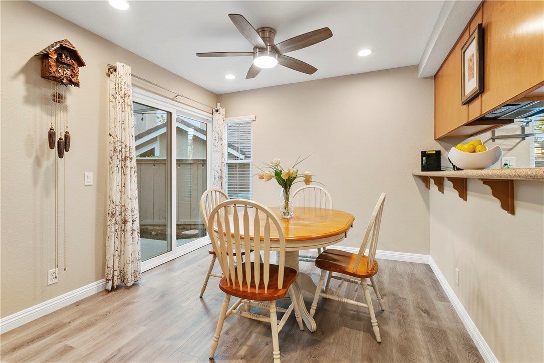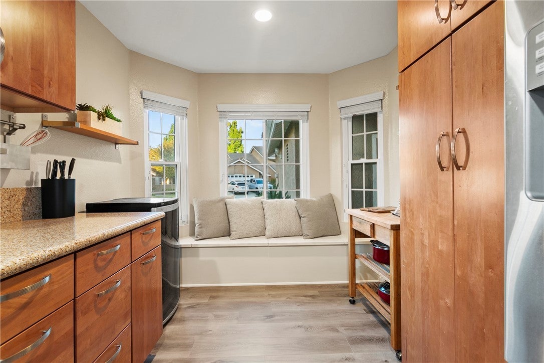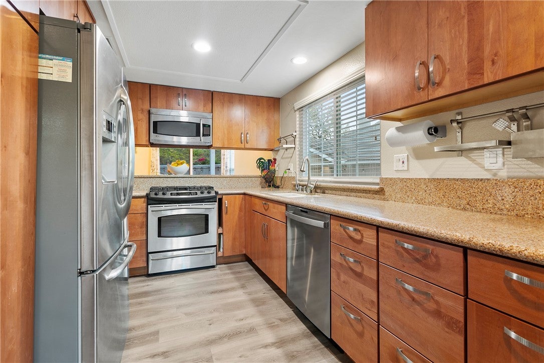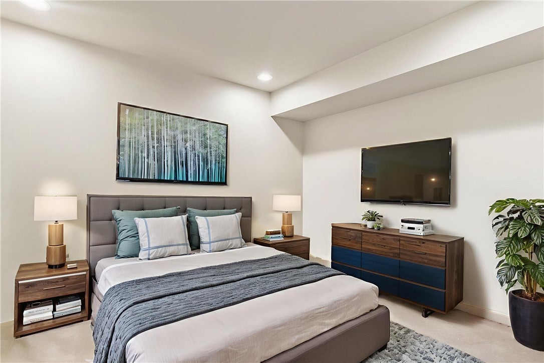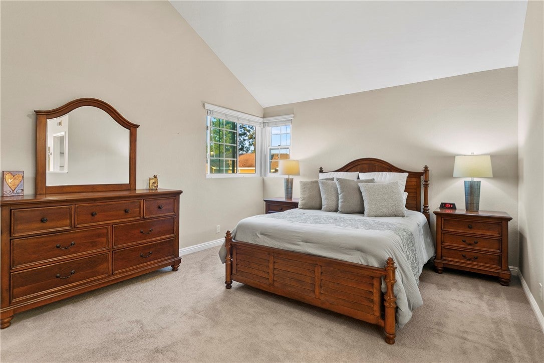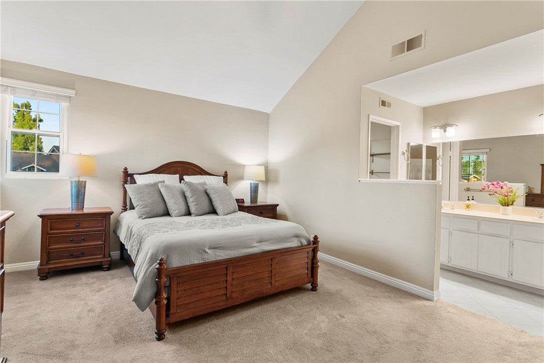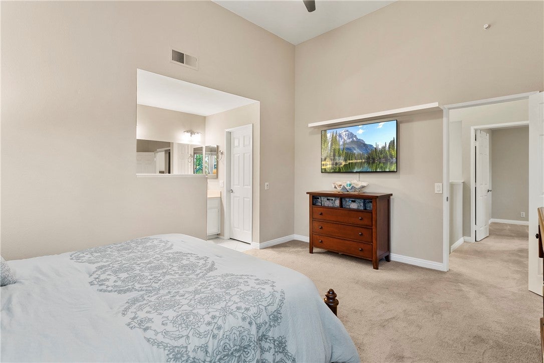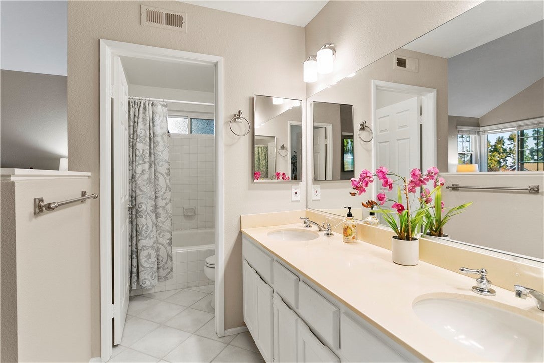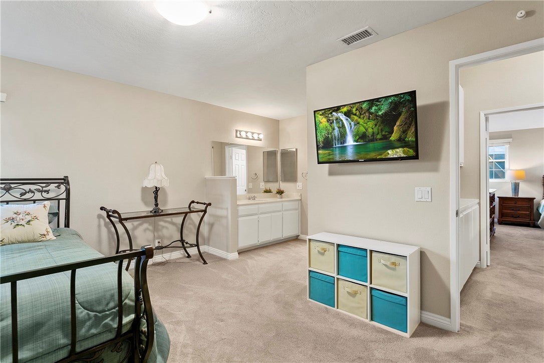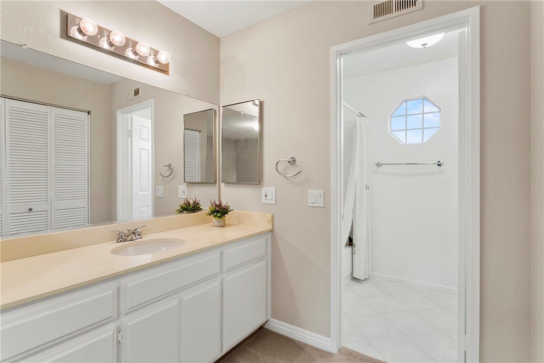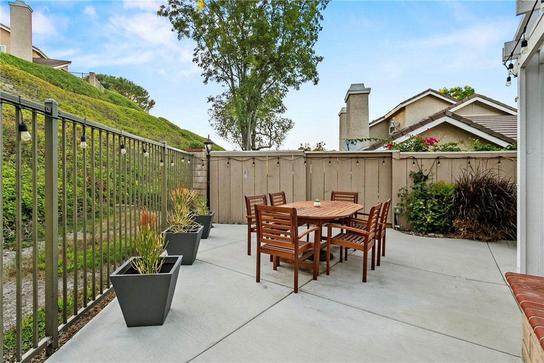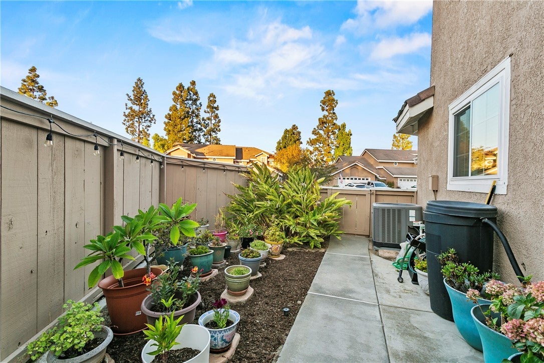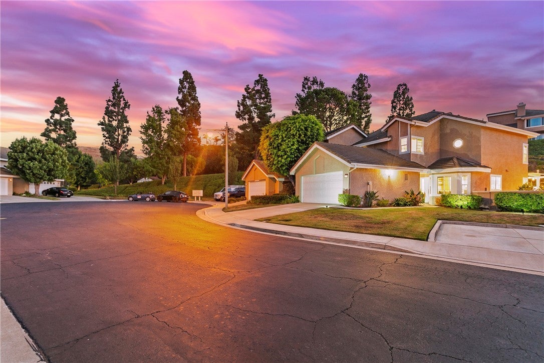- 3 Beds
- 3 Baths
- 1,459 Sqft
- .06 Acres
6220 Garnet Circle
A wonderful home well situated at the end of a quiet cul-de-sac, within Horizons - a safe and peaceful community, high in the hills of Anaheim. Horizons is a beautifully maintained community surrounded by views, hiking trails and nature. One bedroom and full bath down stairs. Two ensuite bedrooms upstairs. Enter to the family room with high ceilings for that large open feel. The family room and dining area open to each other and nicely-flow to the spacious and private, low maintenance back-patio, perfect for your indoor/outdoor entertaining. Move-in ready. Community pool & guest parking. HOA covers roofs, exteriors front-yard landscaping, and more - no gardener needed with this home. Great schools. Close-by golf, parks, hiking trails, horse trails, Saddle Club, Nature Center, restaurants, shopping and entertainment. Quiet neighborhoods, beautiful hills and a constant breeze all provide that feeling of being away from it all while still being close to so much. A wonderful place to live!
Essential Information
- MLS® #PW25219984
- Price$875,000
- Bedrooms3
- Bathrooms3.00
- Full Baths3
- Square Footage1,459
- Acres0.06
- Year Built1986
- TypeResidential
- Sub-TypeSingle Family Residence
- StatusActive
Community Information
- Address6220 Garnet Circle
- Area77 - Anaheim Hills
- SubdivisionHorizons (HORZ)
- CityAnaheim Hills
- CountyOrange
- Zip Code92807
Amenities
- Parking Spaces4
- # of Garages2
- ViewNeighborhood
- Has PoolYes
- PoolHeated, Association
Amenities
Maintenance Grounds, Insurance, Maintenance Front Yard, Pool, Spa/Hot Tub, Trail(s)
Parking
Door-Single, Driveway, Garage, Guest
Garages
Door-Single, Driveway, Garage, Guest
Interior
- InteriorCarpet, Vinyl
- HeatingCentral
- CoolingCentral Air
- FireplaceYes
- FireplacesLiving Room
- # of Stories2
- StoriesTwo
Interior Features
Breakfast Area, Granite Counters, High Ceilings, Bedroom on Main Level, Multiple Primary Suites, Walk-In Closet(s)
Appliances
Dishwasher, Gas Cooktop, Gas Oven, Gas Water Heater, Microwave
Exterior
- ExteriorStucco
- RoofConcrete
- ConstructionStucco
- FoundationSlab
Lot Description
ZeroToOneUnitAcre, Sprinkler System
School Information
- DistrictOrange Unified
- ElementaryImperial
- MiddleEl Rancho Charter
- HighCanyon
Additional Information
- Date ListedSeptember 3rd, 2025
- Days on Market6
- HOA Fees506
- HOA Fees Freq.Monthly
Listing Details
- AgentScott Minshall
- OfficeKeller Williams Realty
Scott Minshall, Keller Williams Realty.
Based on information from California Regional Multiple Listing Service, Inc. as of September 24th, 2025 at 8:55am PDT. This information is for your personal, non-commercial use and may not be used for any purpose other than to identify prospective properties you may be interested in purchasing. Display of MLS data is usually deemed reliable but is NOT guaranteed accurate by the MLS. Buyers are responsible for verifying the accuracy of all information and should investigate the data themselves or retain appropriate professionals. Information from sources other than the Listing Agent may have been included in the MLS data. Unless otherwise specified in writing, Broker/Agent has not and will not verify any information obtained from other sources. The Broker/Agent providing the information contained herein may or may not have been the Listing and/or Selling Agent.



