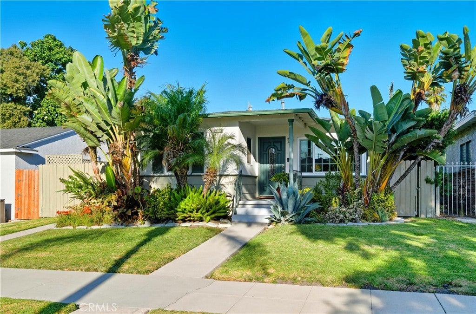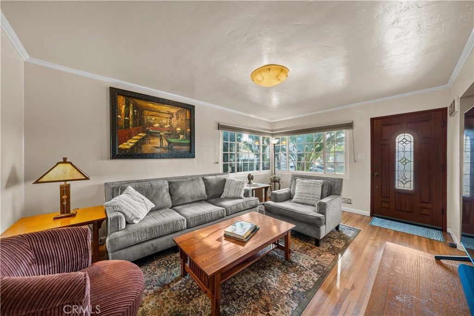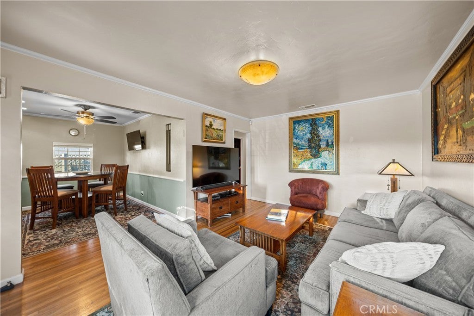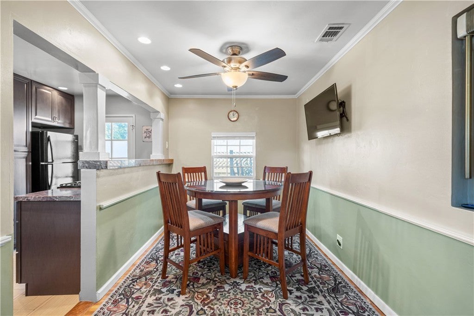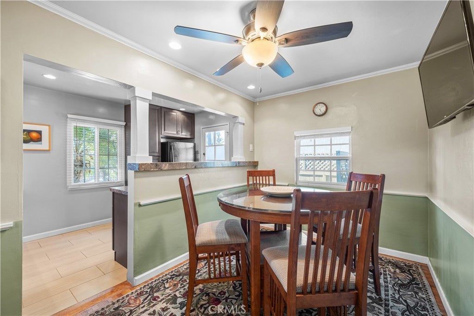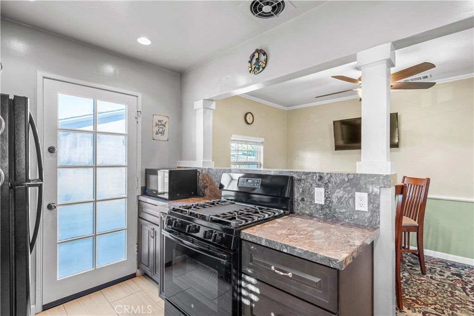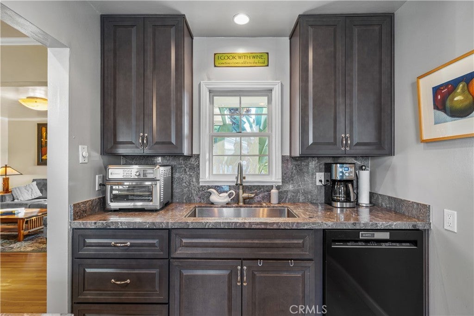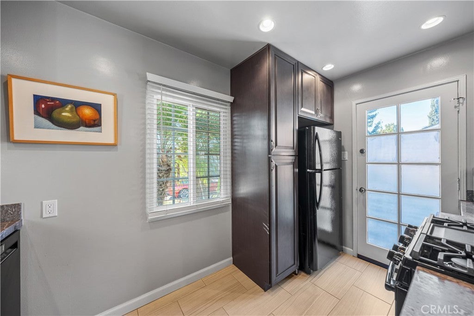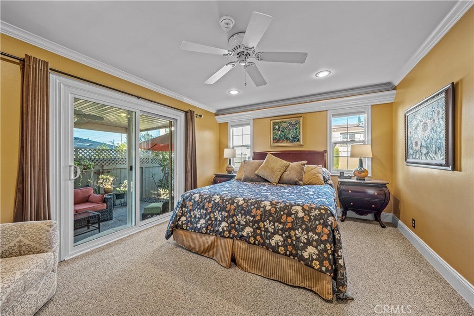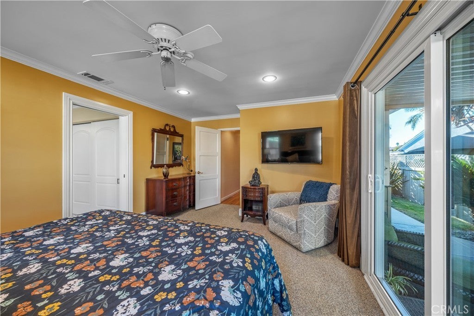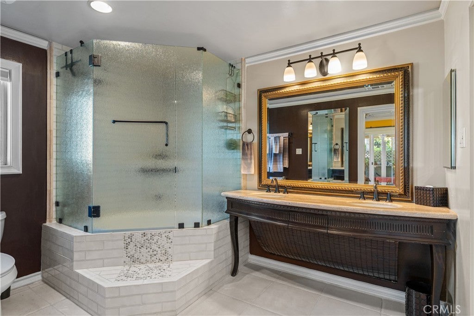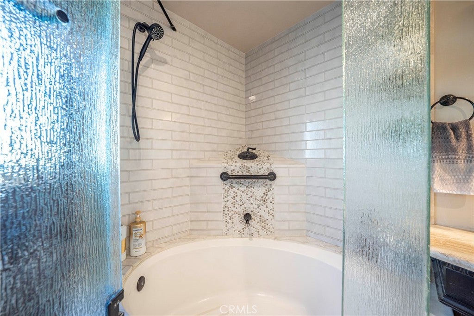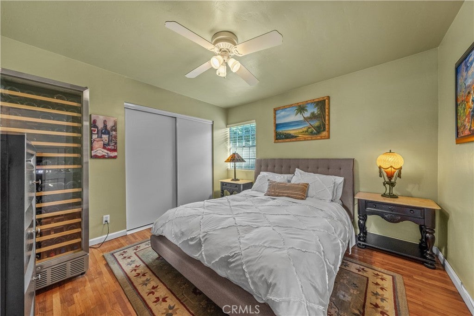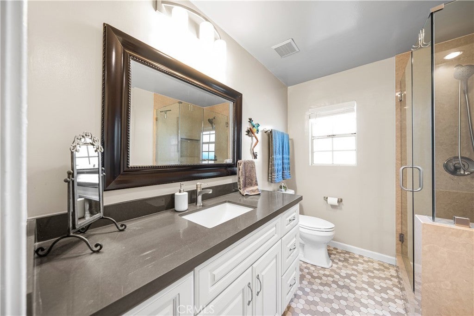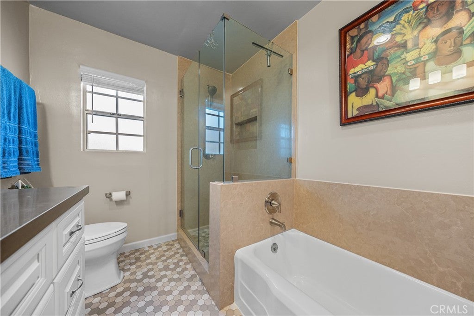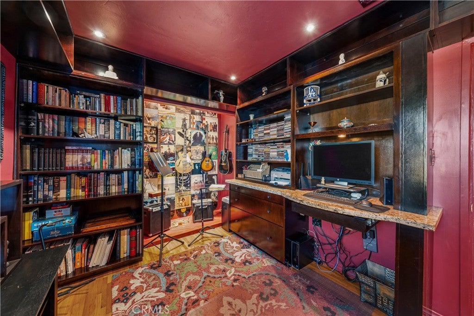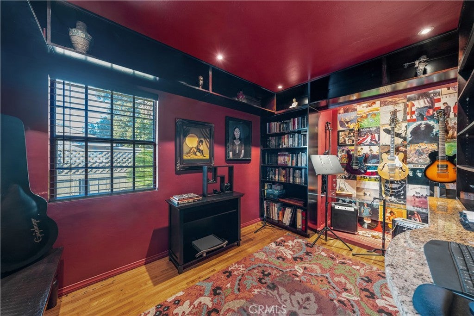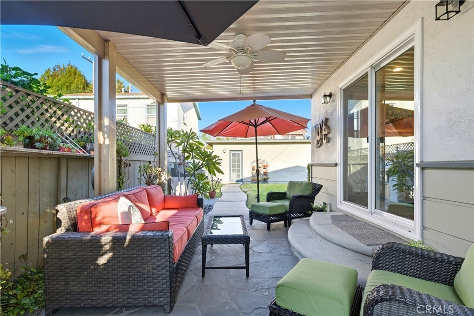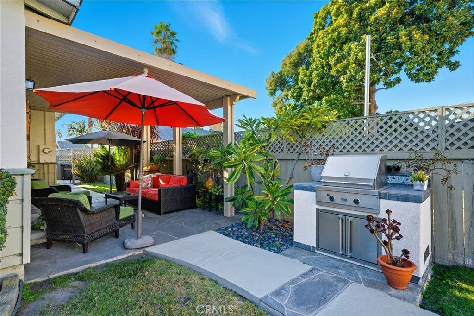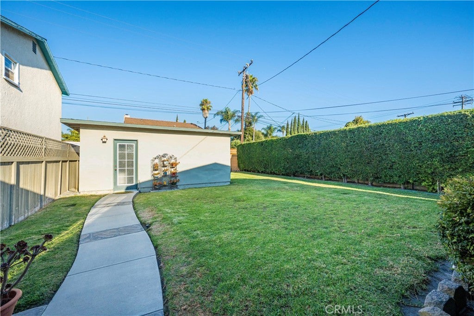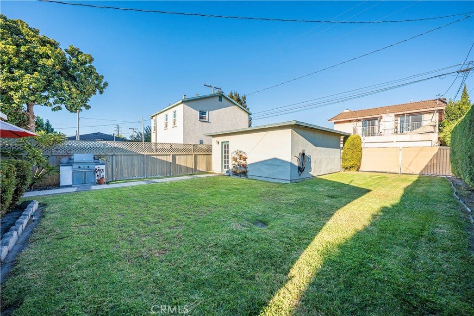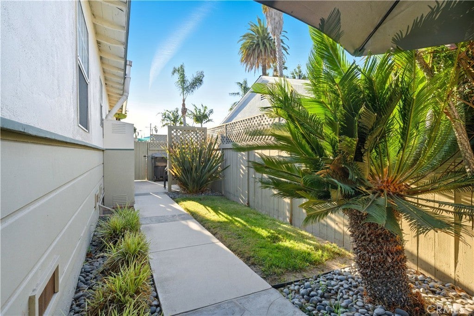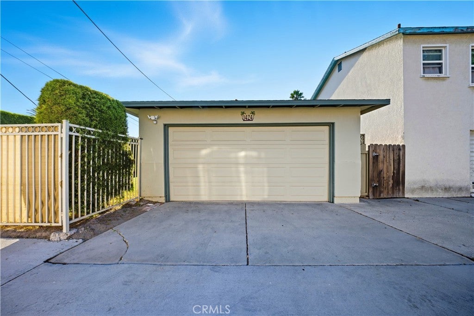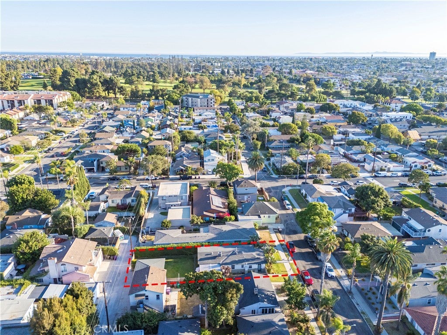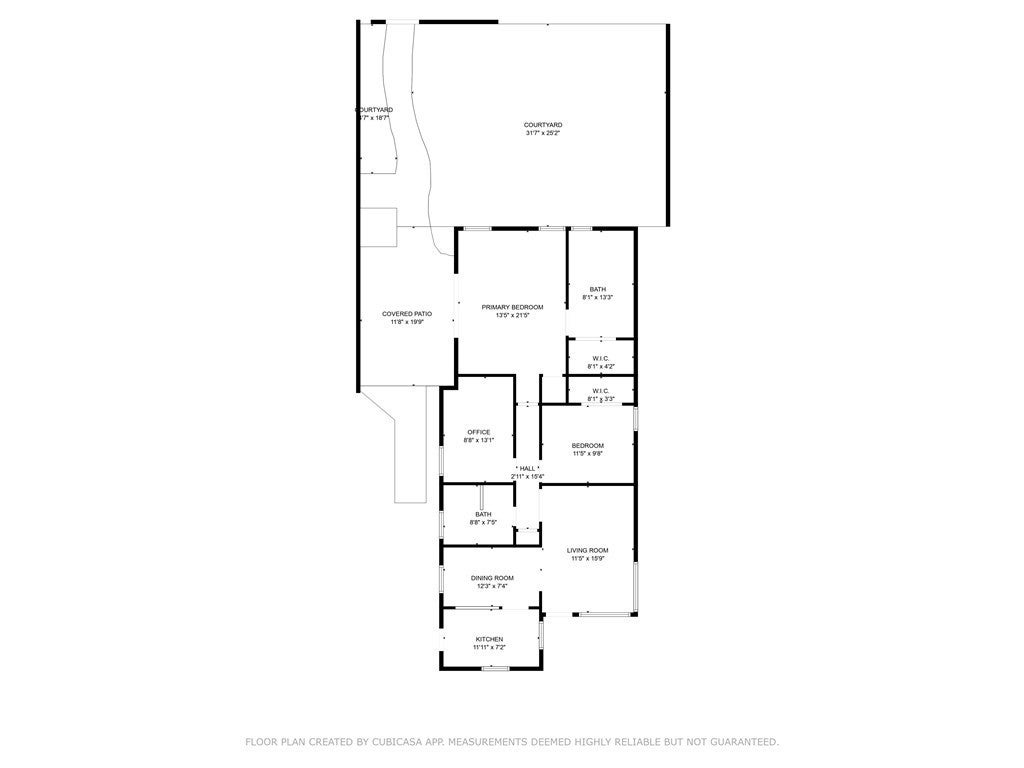- 3 Beds
- 2 Baths
- 1,212 Sqft
- .13 Acres
1424 Roycroft Avenue
Lovely 3-bedroom, 2-bathroom remodeled home in 1,212 square feet situated on a large lot in a central Long Beach neighborhood. A welcoming living room accented with crown molding, hardwood floors, and updated dual-pane corner windows greets you upon entering the front door. This light-filled space opens to a well-designed dining room that connects directly to the remodeled kitchen which offers grey marble countertops, ample cabinetry, an oversized stainless steel sink, black appliances, pantry, and a door to the side yard. The spacious primary suite is a dream featuring a spa shower with privacy glass, double-sink vanity, and a walk-in closet with organizer. The primary suite also has access to a tranquil, covered seating area which is the ideal spot to begin or end your day. Two additional nicely sized bedrooms - one with custom shelving that could serve as a perfect home office/music room (its current use) - share a stylish hall bathroom with quartz countertops, hexagon shaped tile floors, and a separate frameless glass shower and soaking tub. The huge backyard is beautifully landscaped with abundant green grass, a wall of trees, a built-in Viking BBQ with direct gas line, and a gate that opens for RV, boat or additional parking. A two-car garage plus parking apron adds even more options. Additional features include central heat and air conditioning, copper plumbing, and easy access to shopping and dining.
Essential Information
- MLS® #PW25220006
- Price$999,900
- Bedrooms3
- Bathrooms2.00
- Full Baths2
- Square Footage1,212
- Acres0.13
- Year Built1948
- TypeResidential
- Sub-TypeSingle Family Residence
- StyleTraditional
- StatusActive Under Contract
Community Information
- Address1424 Roycroft Avenue
- Area3 - Eastside, Circle Area
- SubdivisionCircle (CA)
- CityLong Beach
- CountyLos Angeles
- Zip Code90804
Amenities
- Parking Spaces3
- # of Garages2
- ViewNone
- PoolNone
Utilities
Electricity Connected, Natural Gas Connected, Sewer Connected, Water Connected
Parking
Garage, Garage Faces Rear, RV Potential
Garages
Garage, Garage Faces Rear, RV Potential
Interior
- InteriorCarpet, Tile, Wood
- HeatingCentral
- CoolingCentral Air
- FireplacesNone
- # of Stories1
- StoriesOne
Interior Features
Ceiling Fan(s), Separate/Formal Dining Room, Open Floorplan, Quartz Counters, All Bedrooms Down, Bedroom on Main Level, Main Level Primary, Primary Suite, Walk-In Closet(s), Chair Rail
Appliances
Barbecue, Dishwasher, Free-Standing Range
Exterior
- ExteriorStucco, Wood Siding
- WindowsDouble Pane Windows
- RoofComposition
- ConstructionStucco, Wood Siding
- FoundationRaised
Lot Description
Front Yard, Lawn, Landscaped, Near Park, Rectangular Lot
School Information
- DistrictLong Beach Unified
Additional Information
- Date ListedSeptember 16th, 2025
- Days on Market46
Listing Details
- AgentKendra Miller
- OfficeKeller Williams Coastal Prop.
Price Change History for 1424 Roycroft Avenue, Long Beach, (MLS® #PW25220006)
| Date | Details | Change |
|---|---|---|
| Status Changed from Active to Active Under Contract | – | |
| Price Reduced from $1,050,000 to $999,900 |
Kendra Miller, Keller Williams Coastal Prop..
Based on information from California Regional Multiple Listing Service, Inc. as of November 3rd, 2025 at 8:30am PST. This information is for your personal, non-commercial use and may not be used for any purpose other than to identify prospective properties you may be interested in purchasing. Display of MLS data is usually deemed reliable but is NOT guaranteed accurate by the MLS. Buyers are responsible for verifying the accuracy of all information and should investigate the data themselves or retain appropriate professionals. Information from sources other than the Listing Agent may have been included in the MLS data. Unless otherwise specified in writing, Broker/Agent has not and will not verify any information obtained from other sources. The Broker/Agent providing the information contained herein may or may not have been the Listing and/or Selling Agent.



