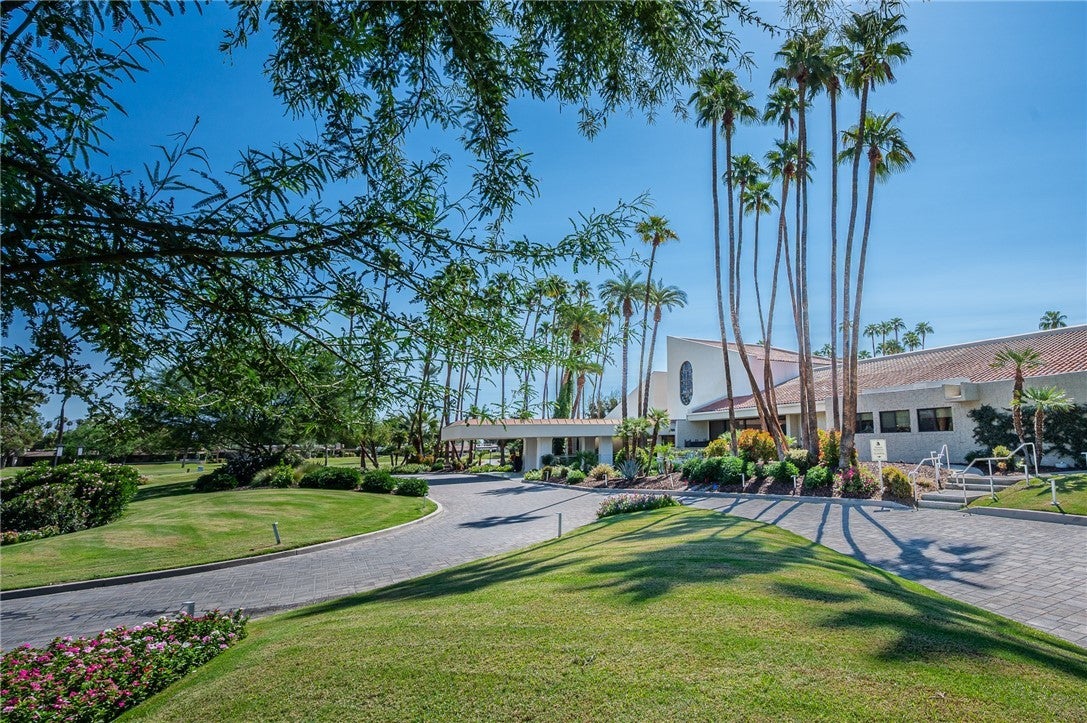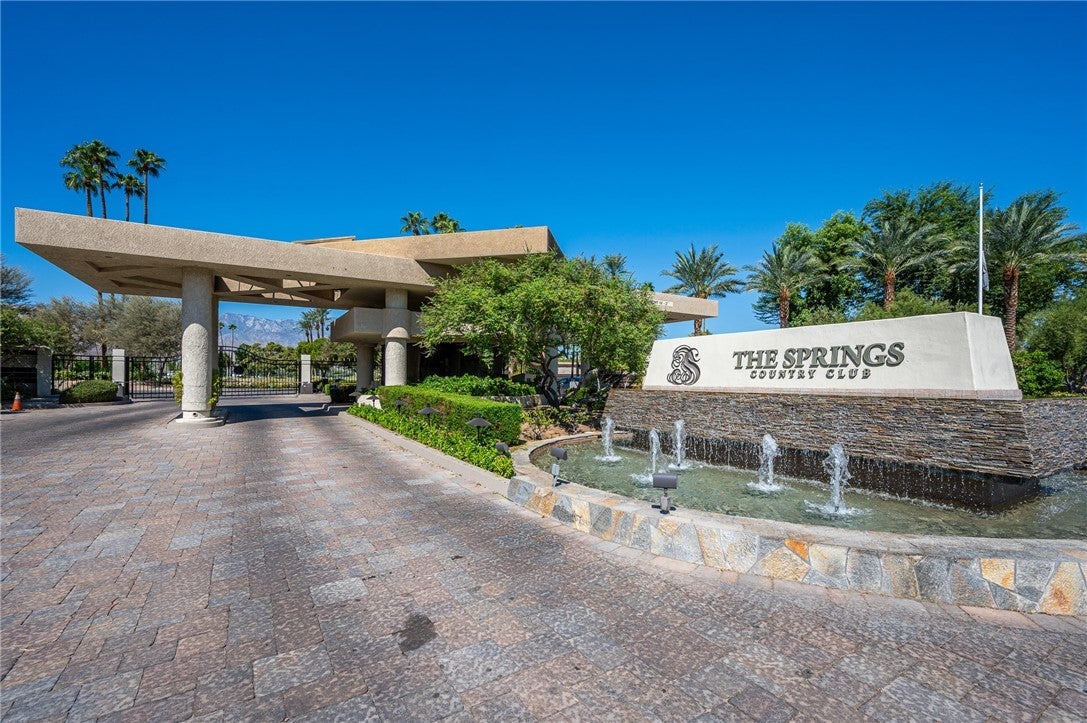- 3 Beds
- 3 Baths
- 3,088 Sqft
- .12 Acres
21 Dartmouth Drive
Welcome to 21 Dartmouth Dr! This beautifully reimagined home is located behind the gates of The Springs Country Club, a prestigious golf course community in Rancho Mirage. This home has been meticulously appointed with designer fixtures, electric blinds, thirty-six-inch porcelain tiles, and a stately front door. The kitchen features an island with a wine refrigerator, stone countertops, modern cabinets, and stainless-steel appliances. There are 3 over-sized bedrooms with spacious closets and remodeled ensuite bathrooms. Each room has floor-to-ceiling sliding glass doors that look out to the breathtaking mountain backdrop that is forged beyond the well-manicured community. The Springs private golf course is scheduled to reopen this fall after a transformative sixteen-million-dollar renovation. This home truly captures the best of luxury resort-style living. Also available for sale!
Essential Information
- MLS® #PW25220961
- Price$8,500
- Bedrooms3
- Bathrooms3.00
- Full Baths3
- Square Footage3,088
- Acres0.12
- Year Built1980
- TypeResidential Lease
- Sub-TypeSingle Family Residence
- StatusActive
Community Information
- Address21 Dartmouth Drive
- Area321 - Rancho Mirage
- SubdivisionThe Springs C.C. (32198)
- CityRancho Mirage
- CountyRiverside
- Zip Code92270
Amenities
- UtilitiesSee Remarks
- Parking Spaces2
- # of Garages2
- Has PoolYes
Amenities
Clubhouse, Sport Court, Fitness Center, Pickleball, Pool, Guard, Sauna, Spa/Hot Tub, Tennis Court(s)
View
Desert, Golf Course, Mountain(s), Pool
Pool
Community, Heated, In Ground, Association
Interior
- HeatingCentral
- CoolingCentral Air
- FireplaceYes
- FireplacesLiving Room
- # of Stories1
- StoriesOne
Interior Features
Open Floorplan, Stone Counters, All Bedrooms Down, Walk-In Closet(s)
Exterior
- Lot DescriptionZeroToOneUnitAcre
School Information
- DistrictPalm Springs Unified
Additional Information
- Date ListedSeptember 18th, 2025
- Days on Market24
- HOA Fees1826
- HOA Fees Freq.Monthly
Listing Details
- AgentNicolas Fiore
- OfficeColdwell Banker Diamond
Nicolas Fiore, Coldwell Banker Diamond.
Based on information from California Regional Multiple Listing Service, Inc. as of October 12th, 2025 at 8:30pm PDT. This information is for your personal, non-commercial use and may not be used for any purpose other than to identify prospective properties you may be interested in purchasing. Display of MLS data is usually deemed reliable but is NOT guaranteed accurate by the MLS. Buyers are responsible for verifying the accuracy of all information and should investigate the data themselves or retain appropriate professionals. Information from sources other than the Listing Agent may have been included in the MLS data. Unless otherwise specified in writing, Broker/Agent has not and will not verify any information obtained from other sources. The Broker/Agent providing the information contained herein may or may not have been the Listing and/or Selling Agent.






























