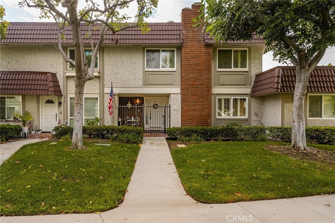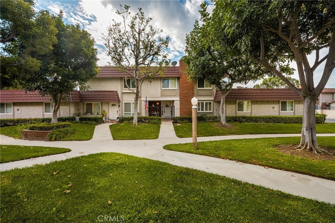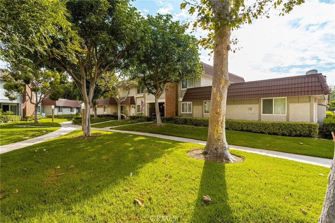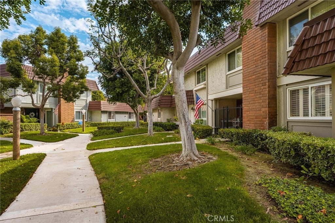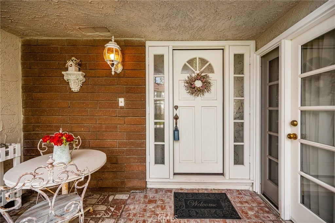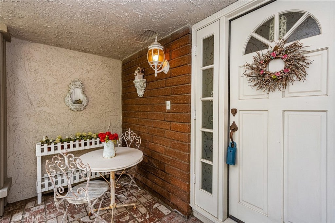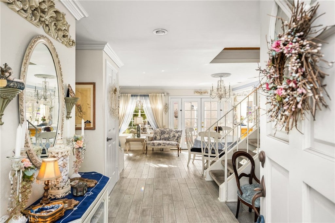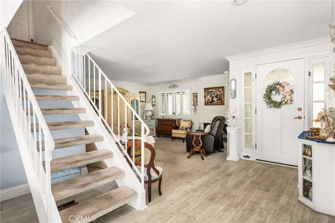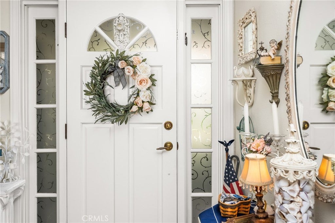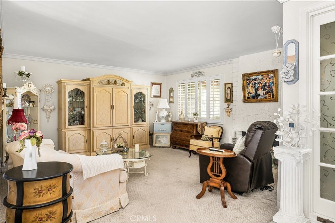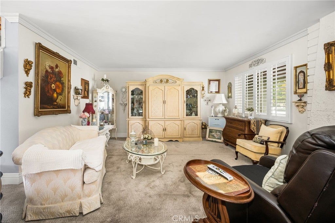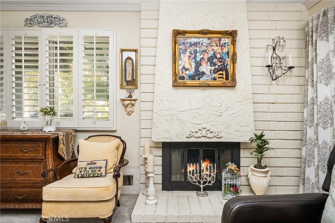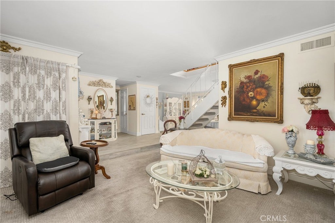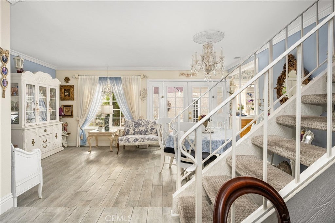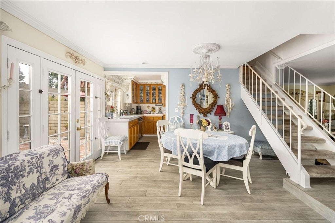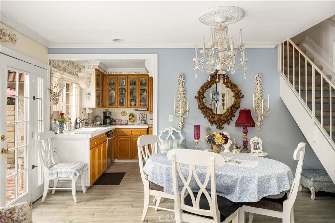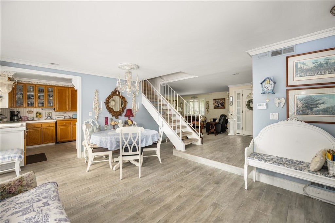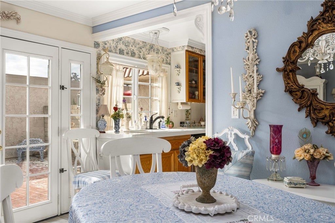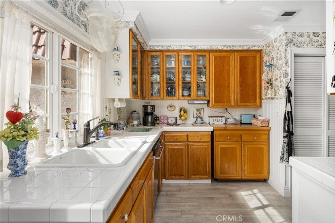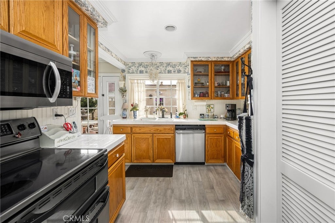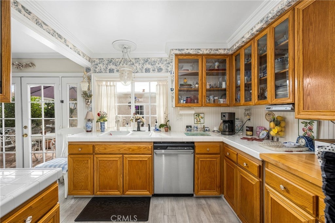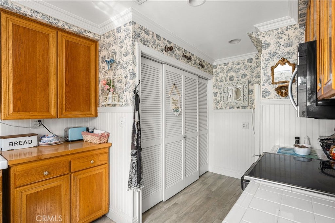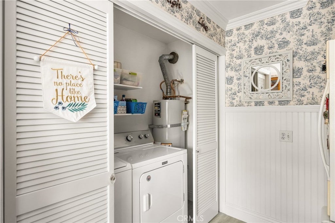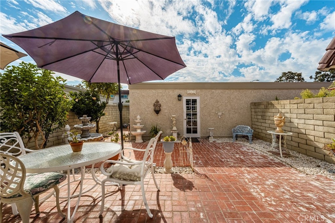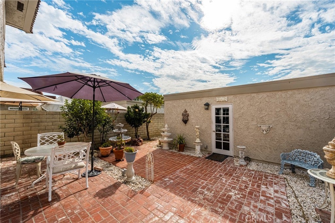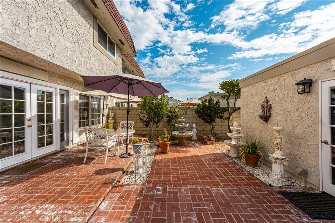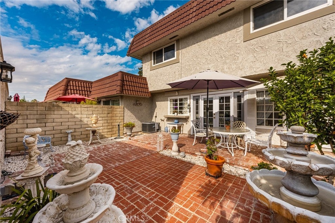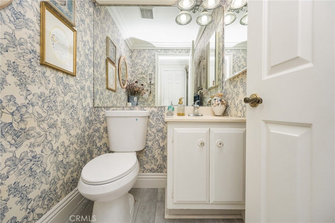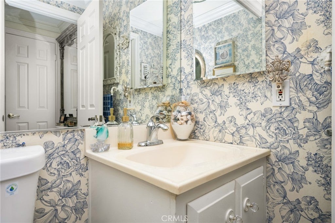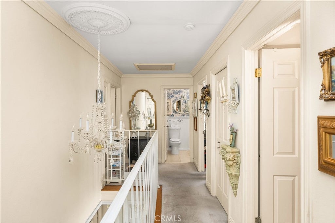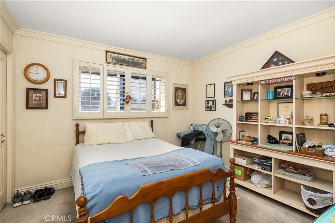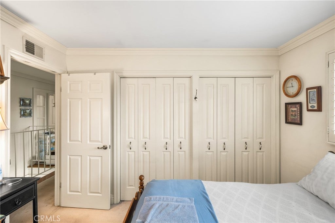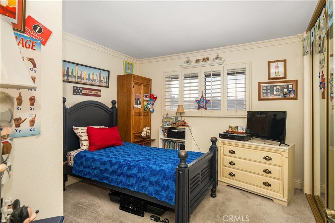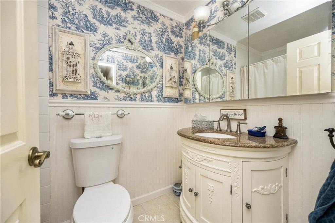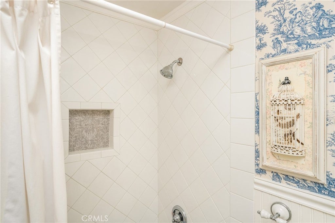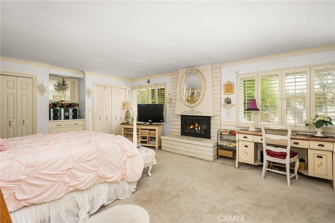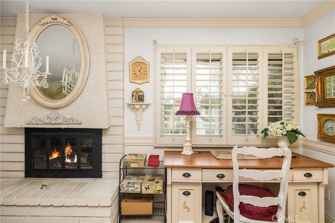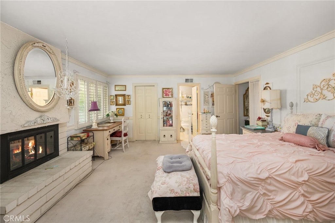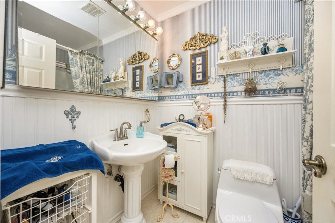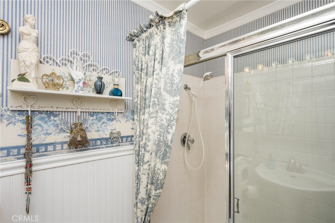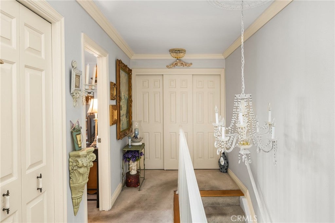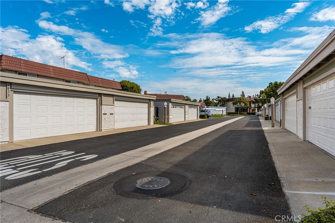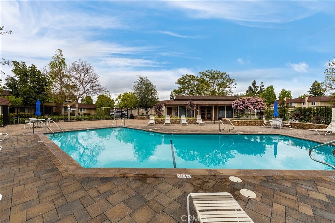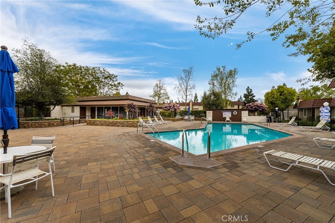- 3 Beds
- 3 Baths
- 1,799 Sqft
- ½ Acres
6837 Amelia
Discover this beautiful move-in-ready gem located at 6837 Amelia Way in Cypress. Situated in the serene and highly sought-after Cypress Village community complete with lovely landscaped grounds and community parks and pools. This exceptional 1,799 sq. ft., 2-story single-family home (Planned Unit Development) offers combined timeless design with contemporary enhancements. Built in 1976 and carefully maintained, the property offers a quiet retreat within a community atmosphere. Step through the charming brick entryway/porch into a welcoming interior that radiates warmth and sophistication. This home boasts an open floor plan with step down living room with fireplace, dining area, family room a lovely kitchen and laundry area and a 1/2 bath. Walk upstairs and you will find 3 spacious bedrooms including a huge Primary Suite with 3 closets, fireplace and private bathroom and 1 additional bathroom, perfectly balancing comfort, functionality, and style. This home offers generous space, complemented by updated finishes, thoughtful storage, and classic charm. There are elegant French doors leading out to your outdoor brick paved patio area and 2-car garage with easy street access and secure parking. The home sits on a 2,295 sq. ft. lot within beautifully maintained community grounds, offering privacy and tranquility. Modern essential systems are in place, including HVAC, plantation shutters, ornate fixtures and garden windows. This home has been thoughtfully maintained, ensuring turnkey readiness for immediate occupancy. The community vibe is underscored by a welcoming, family-oriented atmosphere, dog-friendly spaces and community amenities including pools, tennis, clubhouse, and spa which provides for a strong sense of neighborhood cohesion. Ideally located, the property offers easy access to schools, proximity to parks, recreational spaces, shopping, and convenient commuting routes, all within a safe and established Cypress neighborhood.
Essential Information
- MLS® #PW25222922
- Price$899,000
- Bedrooms3
- Bathrooms3.00
- Full Baths2
- Half Baths1
- Square Footage1,799
- Acres0.05
- Year Built1976
- TypeResidential
- Sub-TypeSingle Family Residence
- StyleContemporary
- StatusActive
Community Information
- Address6837 Amelia
- SubdivisionCypress Village Gardens (CYGR)
- CityCypress
- CountyOrange
- Zip Code90630
Area
57 - Cypress N of Orangewood, S Of Katella
Amenities
- Parking Spaces2
- # of Garages2
- ViewPark/Greenbelt, Neighborhood
- Has PoolYes
Amenities
Clubhouse, Dog Park, Maintenance Grounds, Maintenance Front Yard, Barbecue, Pool, Pets Allowed, Spa/Hot Tub, Tennis Court(s)
Utilities
Cable Available, Electricity Connected, Phone Available, Sewer Connected, Water Connected
Parking
Door-Single, Garage, Public, Garage Faces Rear
Garages
Door-Single, Garage, Public, Garage Faces Rear
Pool
Community, In Ground, Association
Interior
- InteriorCarpet, Laminate, Tile, Wood
- HeatingCentral
- CoolingCentral Air
- FireplaceYes
- FireplacesLiving Room, Primary Bedroom
- # of Stories2
- StoriesTwo
Interior Features
Built-in Features, Block Walls, Crown Molding, Granite Counters, Laminate Counters, Open Floorplan, Paneling/Wainscoting, Recessed Lighting, Sunken Living Room, All Bedrooms Up, Primary Suite
Appliances
Double Oven, Dishwasher, Electric Range, Disposal
Exterior
- ExteriorStucco
- Lot DescriptionFront Yard, Landscaped, Yard
- WindowsPlantation Shutters
- RoofFlat, Tile
- ConstructionStucco
School Information
- DistrictCypress School District
Additional Information
- Date ListedSeptember 22nd, 2025
- Days on Market78
- HOA Fees399
- HOA Fees Freq.Monthly
Listing Details
- AgentPaul Kott
- OfficeKott & Company, Inc.
Price Change History for 6837 Amelia, Cypress, (MLS® #PW25222922)
| Date | Details | Change |
|---|---|---|
| Price Reduced from $969,000 to $899,000 | ||
| Price Reduced from $1,019,000 to $969,000 |
Paul Kott, Kott & Company, Inc..
Based on information from California Regional Multiple Listing Service, Inc. as of December 17th, 2025 at 2:50am PST. This information is for your personal, non-commercial use and may not be used for any purpose other than to identify prospective properties you may be interested in purchasing. Display of MLS data is usually deemed reliable but is NOT guaranteed accurate by the MLS. Buyers are responsible for verifying the accuracy of all information and should investigate the data themselves or retain appropriate professionals. Information from sources other than the Listing Agent may have been included in the MLS data. Unless otherwise specified in writing, Broker/Agent has not and will not verify any information obtained from other sources. The Broker/Agent providing the information contained herein may or may not have been the Listing and/or Selling Agent.



