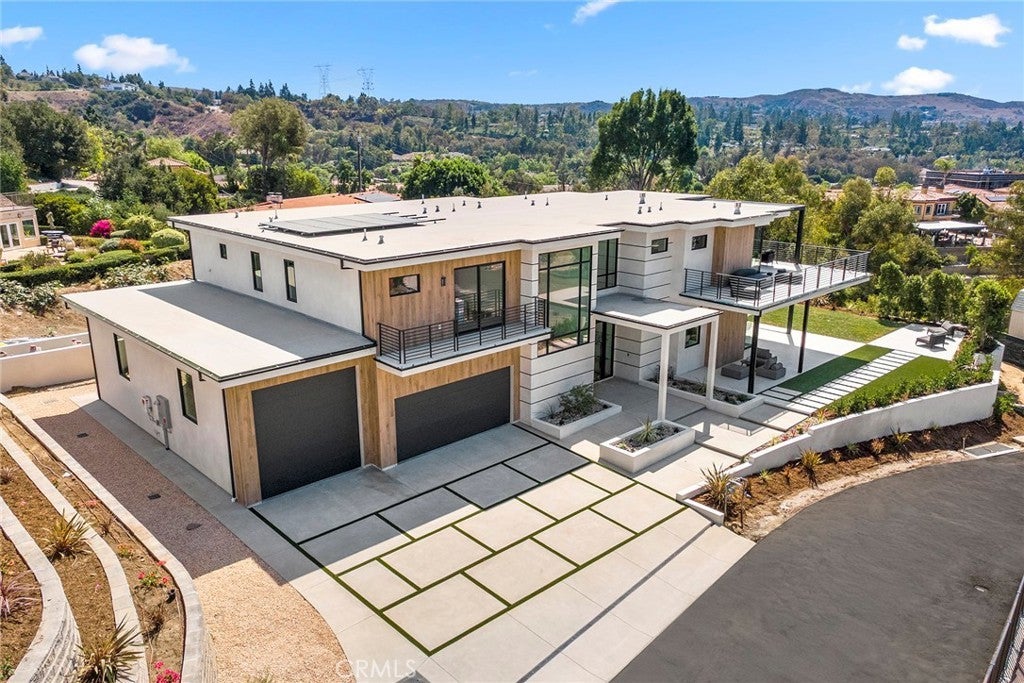- 6 Beds
- 7 Baths
- 5,838 Sqft
- .55 Acres
7653 Corto Road
BRAND NEW contemporary masterpiece redefines luxury pushing the limits of possibility for North OC living! Nestled within a privately gated enclave of custom estates and perched on one of Anaheim Hills’ most coveted locations, this brand-new contemporary masterpiece redefines luxury living. Offering a rare combination of tranquility and convenience, the property sits on over half an acre with sweeping city light views stretching out to Los Angeles. Here, you’ll enjoy the sounds of nature and a rural-inspired setting—all just minutes from shopping, fine dining, and some of North County’s top schools. Designed with entertainment in mind, the home spans over 5,800 SF of living space, complemented by 1,200 SF of garaging (including a dual-sided RV garage) and an additional 1,900 SF of covered patio space for seamless indoor/outdoor living. With 6 bedrooms and 6.5 baths, every secondary bedroom boasts en-suite baths, walk-in closets, and suite-like dimensions. Each bathroom has been thoughtfully curated with distinctive modern and contemporary finishes, giving every space its own personality. Enter through the 10’ steel pivot door into a stunning two-story foyer showcasing white oak floors, smooth-finish walls, and a striking floating staircase. The main level offers a grand formal dining room, private office, and a large en-suite guest suite. The chef’s kitchen is nothing short of spectacular—an entertainer’s dream with a massive quartzite waterfall island, rift-sawn white oak cabinetry, professional-grade Wolf and SubZero appliances, dual dishwashers, and a show-stopping secondary prep kitchen. The space flows effortlessly into the expansive family room, complete with a linear fireplace and a disappearing zero-corner wall of glass. The primary suite is a true sanctuary with soaring ceilings, a linear fireplace, private retreat, and access to the wraparound patio with captivating LA views. The spa-inspired bath rivals the finest resorts, featuring dual walk-in closets, dual vanities, make-up station, soaking tub, and an extraordinary walk-in rain shower. The 6th bedroom doubles as the most incredible gym, opening up with disappearing glass walls to forever views. Outdoors, the possibilities are endless—an expansive covered patio, built-in outdoor kitchen, fire pit, and lush grassy yard with a perfect spot for future pool. All set against a breathtaking backdrop of rolling hills, city lights, and endless sky. Your trophy estate awaits its first owner!
Essential Information
- MLS® #PW25223956
- Price$5,998,999
- Bedrooms6
- Bathrooms7.00
- Full Baths6
- Half Baths1
- Square Footage5,838
- Acres0.55
- Year Built2025
- TypeResidential
- Sub-TypeSingle Family Residence
- StyleContemporary
- StatusActive
Community Information
- Address7653 Corto Road
- Area77 - Anaheim Hills
- SubdivisionGORGEOUS CUSTOM ESTATE
- CityAnaheim Hills
- CountyOrange
- Zip Code92808
Amenities
- AmenitiesManagement
- Parking Spaces4
- # of Garages4
- PoolNone
Parking
Concrete, Door-Multi, Direct Access, Driveway, Garage Faces Front, Garage, Garage Door Opener, Oversized, RV Garage
Garages
Concrete, Door-Multi, Direct Access, Driveway, Garage Faces Front, Garage, Garage Door Opener, Oversized, RV Garage
View
City Lights, Hills, Mountain(s), Panoramic, Canyon
Interior
- InteriorTile, Wood
- HeatingForced Air
- CoolingCentral Air
- FireplaceYes
- # of Stories2
- StoriesTwo
Interior Features
Breakfast Bar, Built-in Features, Balcony, Breakfast Area, Separate/Formal Dining Room, High Ceilings, In-Law Floorplan, Living Room Deck Attached, Open Floorplan, Pantry, Quartz Counters, Recessed Lighting, Bedroom on Main Level, Dressing Area, Primary Suite, Walk-In Closet(s)
Appliances
SixBurnerStove, Barbecue, Dishwasher, Disposal, Gas Range, Indoor Grill, Microwave, Refrigerator, Range Hood
Fireplaces
Family Room, Living Room, Primary Bedroom
Exterior
- ExteriorStucco
- Exterior FeaturesBarbecue, Fire Pit
- WindowsDouble Pane Windows
- RoofFlat
- ConstructionStucco
- FoundationSlab
Lot Description
Back Yard, Greenbelt, Lawn, Landscaped, Yard
School Information
- DistrictOrange Unified
- ElementaryCrescent
- MiddleEl Rancho Charter
- HighCanyon
Additional Information
- Date ListedSeptember 25th, 2025
- Days on Market24
- HOA Fees150
- HOA Fees Freq.Monthly
Listing Details
- AgentCarole Geronsin
- OfficeBHHS CA Properties
Carole Geronsin, BHHS CA Properties.
Based on information from California Regional Multiple Listing Service, Inc. as of October 19th, 2025 at 9:26pm PDT. This information is for your personal, non-commercial use and may not be used for any purpose other than to identify prospective properties you may be interested in purchasing. Display of MLS data is usually deemed reliable but is NOT guaranteed accurate by the MLS. Buyers are responsible for verifying the accuracy of all information and should investigate the data themselves or retain appropriate professionals. Information from sources other than the Listing Agent may have been included in the MLS data. Unless otherwise specified in writing, Broker/Agent has not and will not verify any information obtained from other sources. The Broker/Agent providing the information contained herein may or may not have been the Listing and/or Selling Agent.





























































