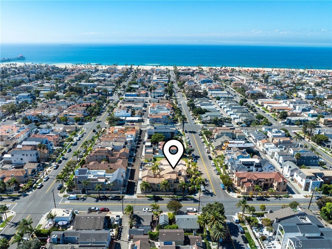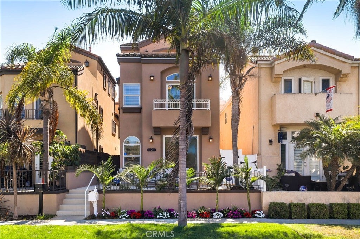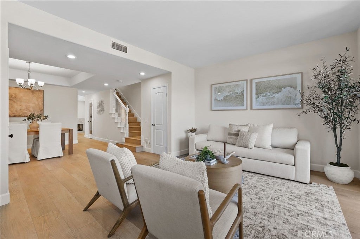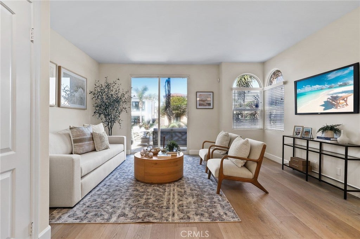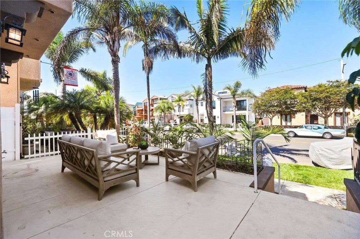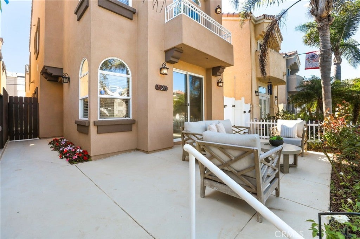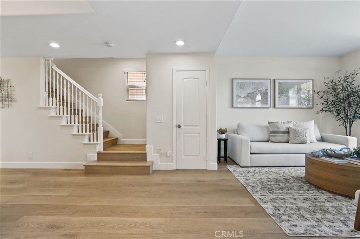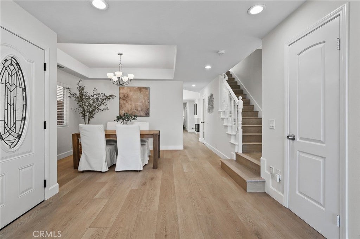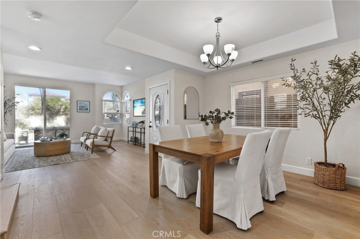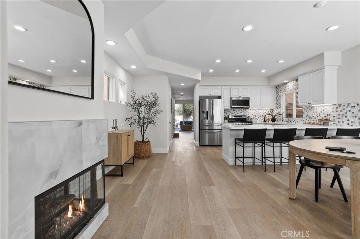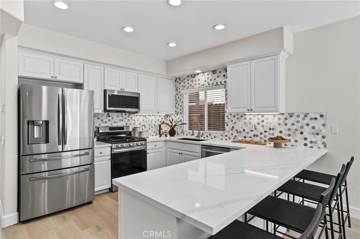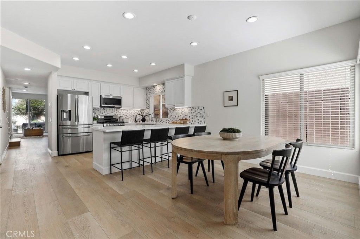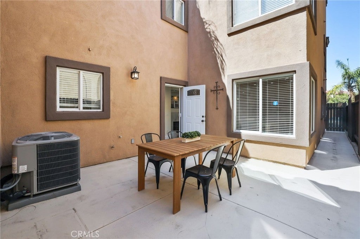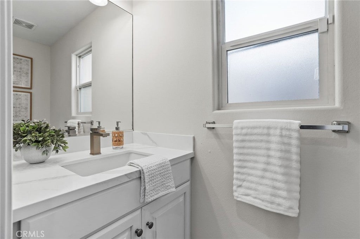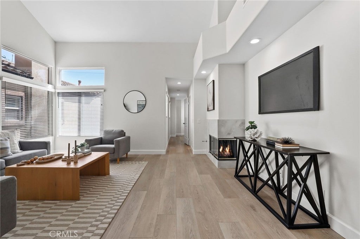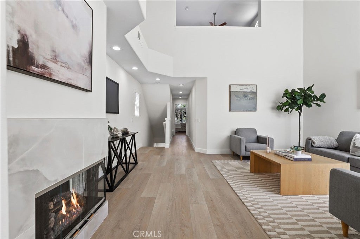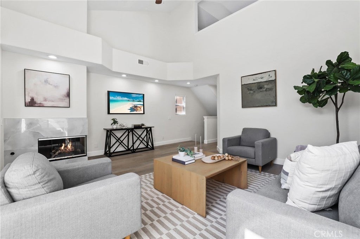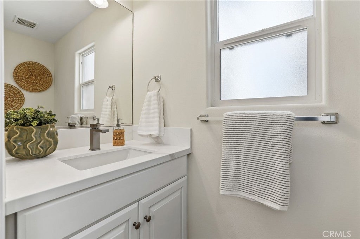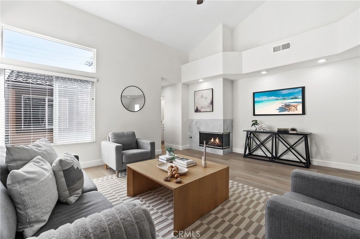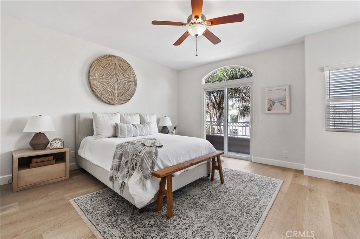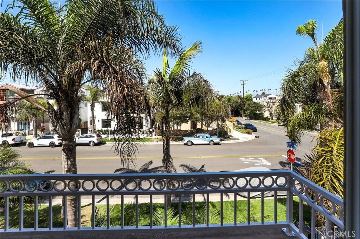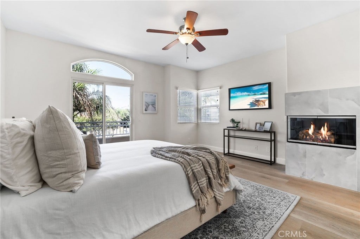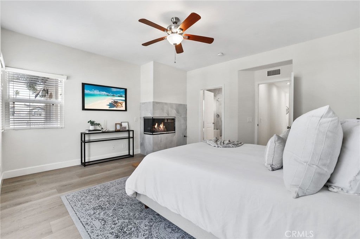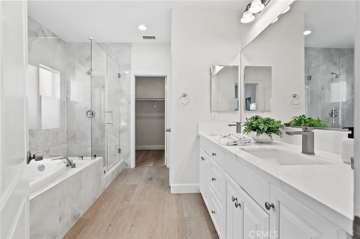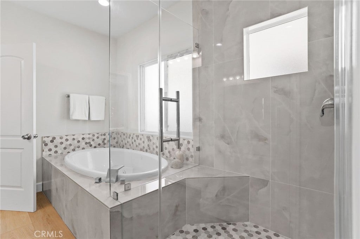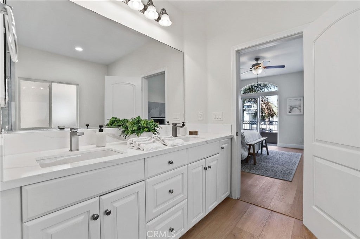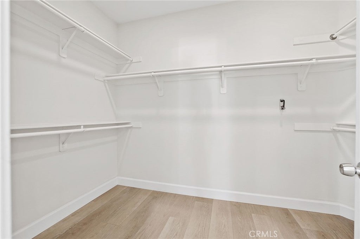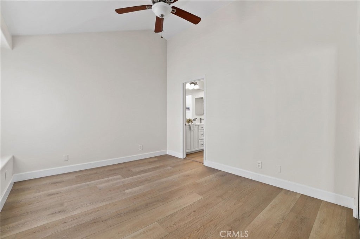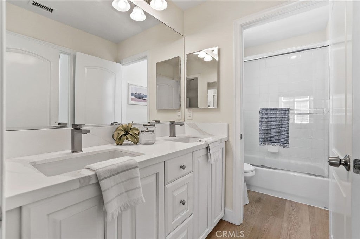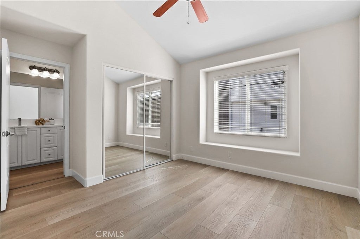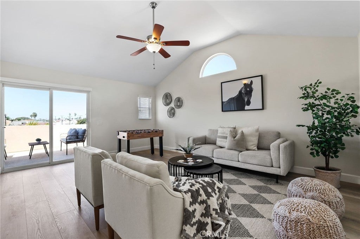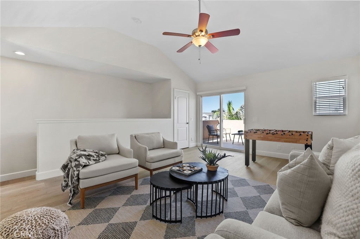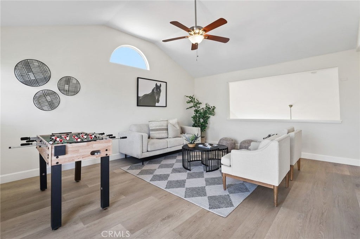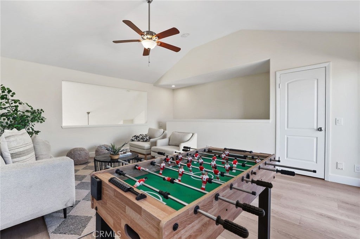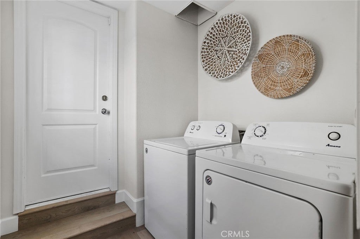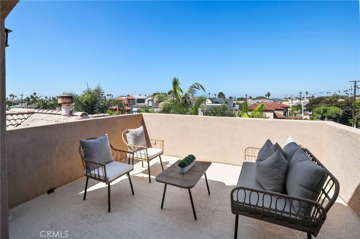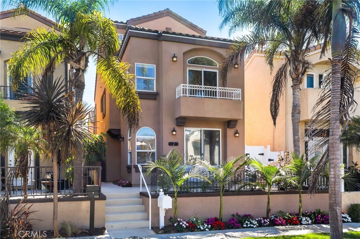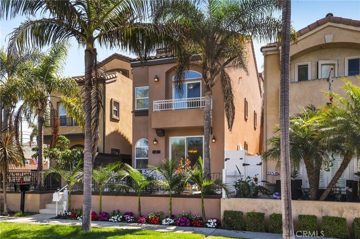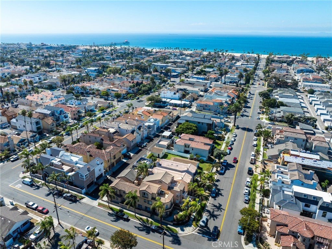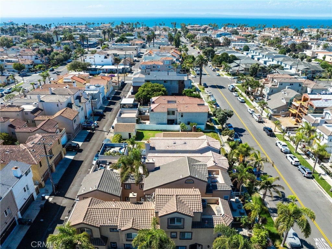- 3 Beds
- 4 Baths
- 2,776 Sqft
- .07 Acres
526 12th
Nestled on one of the quietest, most upgraded, and coveted streets in the heart of Downtown Huntington Beach, this stunning three-level residence is mere steps from the beach, one block from serene Lake Park, and a short stroll to vibrant Main Street, Pacific City, and award-winning schools. A spacious elevated front patio greets you, setting the stage for the bright, airy open floor plan within. The first floor seamlessly connects the living room, two outdoor entertaining areas, family room, kitchen, and dining area, all bathed in natural light. The modern kitchen shines with all-new appliances, a walk-in pantry, and a convenient laundry room. Ascend to the second level to find a generous family room with soaring high ceilings, a luxurious primary suite, and two additional Jack-and-Jill bedrooms, ideal for family or guests. The third level offers a versatile space with a private oversized balcony, perfect for relaxation or entertaining. Blending coastal charm with modern elegance, this home delivers the ultimate Huntington Beach lifestyle in an unparalleled location.
Essential Information
- MLS® #PW25223980
- Price$2,799,000
- Bedrooms3
- Bathrooms4.00
- Full Baths2
- Half Baths2
- Square Footage2,776
- Acres0.07
- Year Built2002
- TypeResidential
- Sub-TypeSingle Family Residence
- StatusActive
Community Information
- Address526 12th
- Area15 - West Huntington Beach
- SubdivisionDowntown Area (DOWN)
- CityHuntington Beach
- CountyOrange
- Zip Code92648
Amenities
- Parking Spaces2
- # of Garages2
- ViewCity Lights, Neighborhood
- PoolNone
Interior
- CoolingCentral Air
- FireplaceYes
- # of Stories3
- StoriesThree Or More
Interior Features
Walk-In Closet(s), Jack and Jill Bath, Loft, Primary Suite, Walk-In Pantry
Fireplaces
Dining Room, Family Room, Primary Bedroom
Exterior
Lot Description
Front Yard, Landscaped, Yard, Near Park
School Information
- DistrictHuntington Beach Union High
Additional Information
- Date ListedSeptember 25th, 2025
- Days on Market59
Listing Details
- AgentDakoda Muta
- OfficeRealty One Group West
Dakoda Muta, Realty One Group West.
Based on information from California Regional Multiple Listing Service, Inc. as of November 23rd, 2025 at 11:51am PST. This information is for your personal, non-commercial use and may not be used for any purpose other than to identify prospective properties you may be interested in purchasing. Display of MLS data is usually deemed reliable but is NOT guaranteed accurate by the MLS. Buyers are responsible for verifying the accuracy of all information and should investigate the data themselves or retain appropriate professionals. Information from sources other than the Listing Agent may have been included in the MLS data. Unless otherwise specified in writing, Broker/Agent has not and will not verify any information obtained from other sources. The Broker/Agent providing the information contained herein may or may not have been the Listing and/or Selling Agent.



