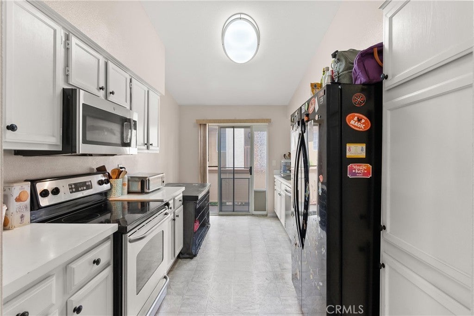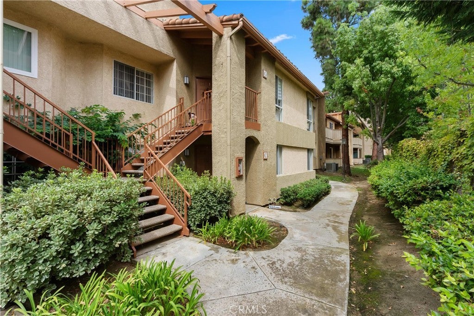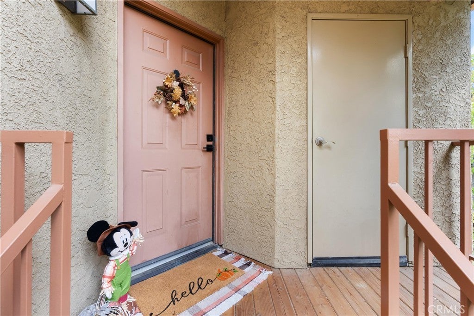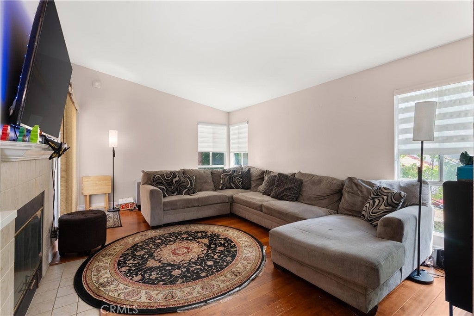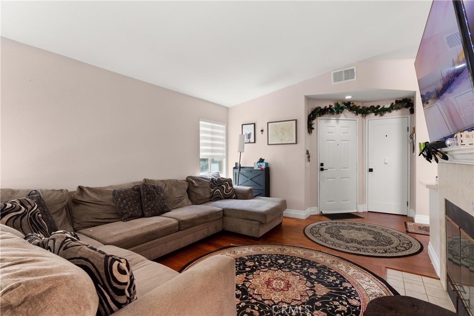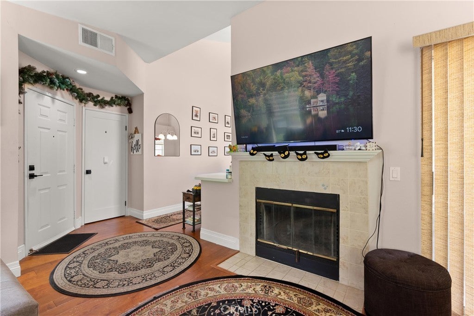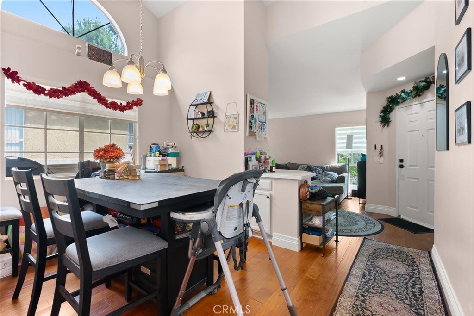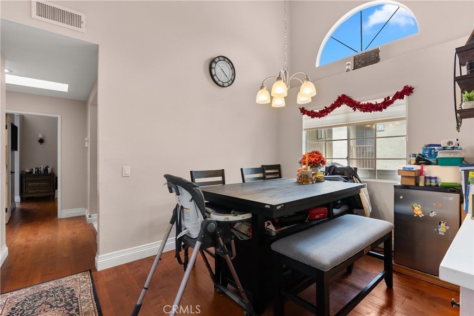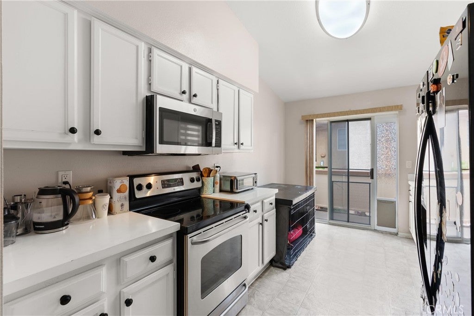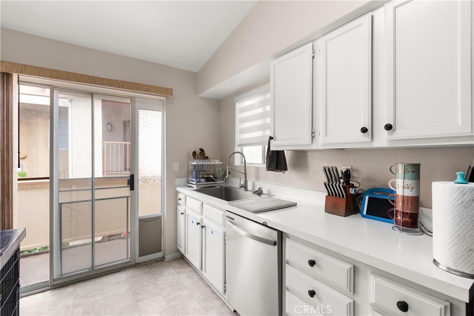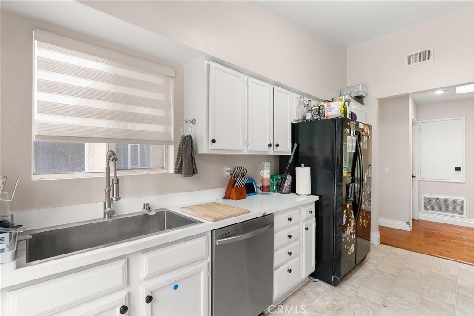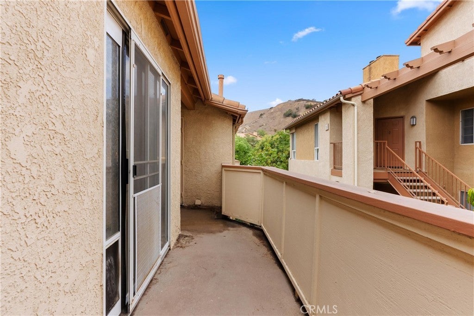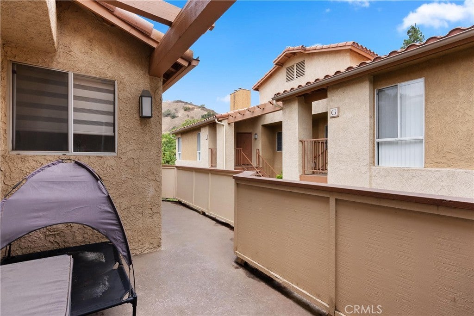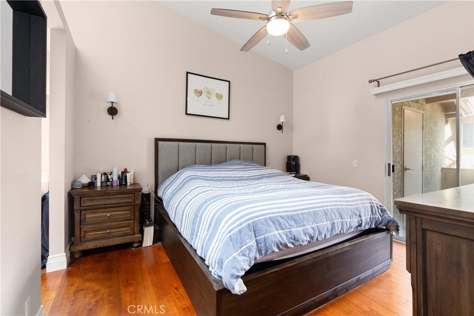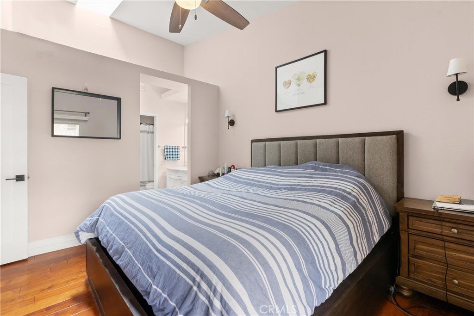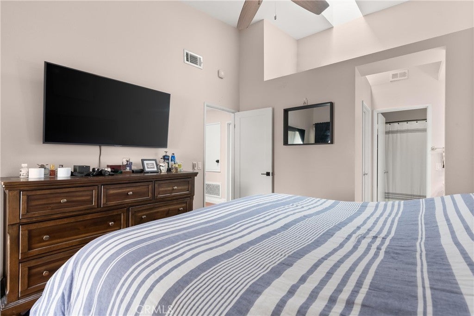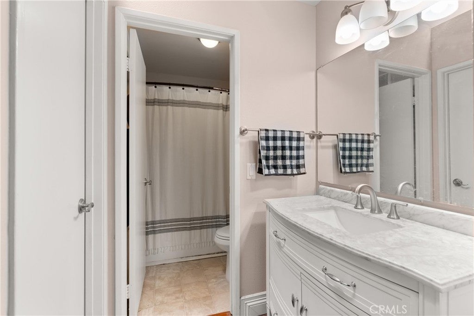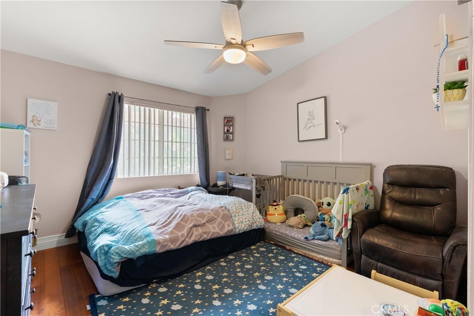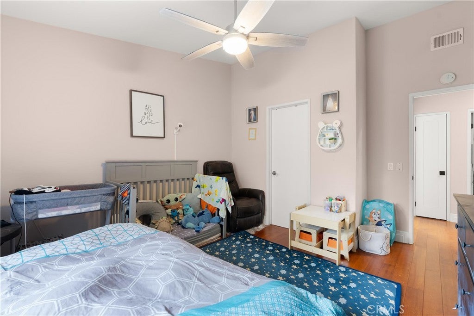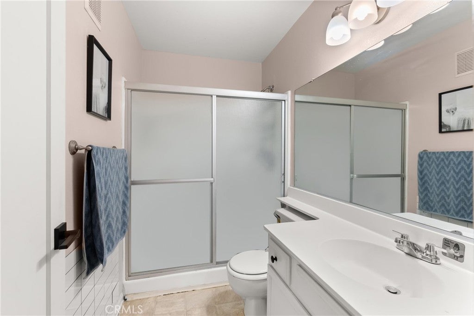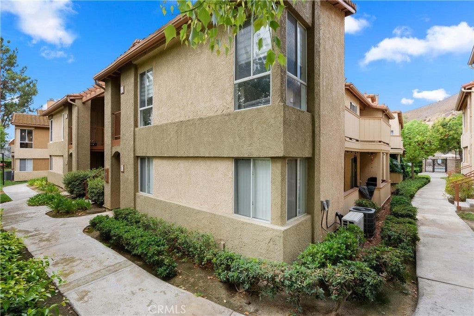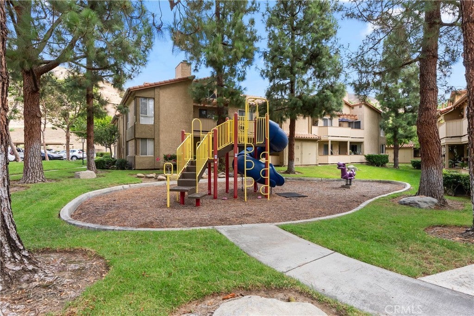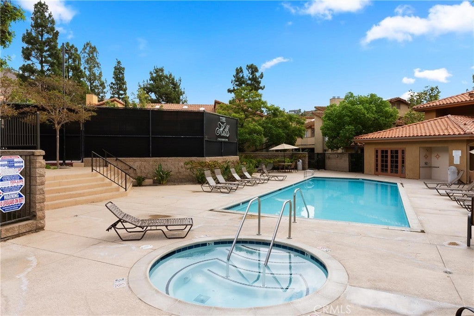- 2 Beds
- 2 Baths
- 1,252 Sqft
- 140 DOM
5160 Twilight Canyon # G
Welcome to coveted, The Hills Community. This spacious upstairs end-unit offers over 1,200 SQFT of comfortable living with 2 bedrooms and 2 baths. Beautiful engineered hardwood floors extend from the entry into the living and dining rooms as well as both bedrooms. It exhibits high ceilings and no one above. The large living room is filled with natural light and features a cozy gas fireplace and sliding glass doors that open to a private balcony. A versatile formal dining area serve as a home office or playroom. A well-appointed kitchen is equipped with stainless steel appliances, abundant cabinet & counter space, and a breakfast nook, with direct access to the balcony. Boasting high-sloped ceilings with a skylight, the primary suite is sure enlighten the senses. Its dressing area is adjacent to the walk-in closet, and a refreshed bathroom with a brand-new vanity, marble countertop, and modern faucet. The second bedroom is generously sized and also includes its own walk-in closet. A full-size shower completes the hallway guest bathroom. Additional highlights include an indoor laundry room conveniently located near the bedrooms (with extra storage space and a water heater) plus an exterior storage closet near the front entry. Vertical blinds can be found throughout and as well as ceiling fans in the bedrooms for added comfort and functionality. Residents of The Hills enjoy resort-style amenities including 2 pools, 3 spas, tennis courts, a fitness center, clubhouse, and 2 playgrounds. Conveniently located near SAVI Ranch shopping, dining, the 91 freeway, and the 241 toll road, and award winning schools.
Essential Information
- MLS® #PW25224054
- Price$535,888
- Bedrooms2
- Bathrooms2.00
- Full Baths2
- Square Footage1,252
- Acres0.00
- Year Built1988
- TypeResidential
- Sub-TypeCondominium
- StatusActive
Community Information
- Address5160 Twilight Canyon # G
- Area85 - Yorba Linda
- SubdivisionBryant Ranch (BRYA)
- CityYorba Linda
- CountyOrange
- Zip Code92887
Amenities
- Parking Spaces2
- ViewNone
- Has PoolYes
- PoolCommunity, Association
Amenities
Clubhouse, Pool, Spa/Hot Tub, Trail(s), Trash, Picnic Area, Playground, Tennis Court(s)
Utilities
Electricity Connected, Natural Gas Connected, Sewer Connected, Water Connected, Phone Connected
Parking
Assigned, Detached Carport, Covered
Garages
Assigned, Detached Carport, Covered
Interior
- InteriorWood, Vinyl
- HeatingCentral
- CoolingCentral Air
- FireplaceYes
- FireplacesLiving Room
- # of Stories1
- StoriesOne
Interior Features
High Ceilings, Walk-In Closet(s), Eat-in Kitchen, Galley Kitchen, Primary Suite, Quartz Counters, Separate/Formal Dining Room
Appliances
Dishwasher, Disposal, Microwave, Electric Oven, Electric Range
Exterior
- Lot DescriptionZeroToOneUnitAcre
- WindowsBlinds
- RoofTile, Shingle
- FoundationSlab
School Information
- DistrictPlacentia-Yorba Linda Unified
- ElementaryBryant Ranch
- MiddleTravis
- HighYorba Linda
Additional Information
- Date ListedSeptember 22nd, 2025
- Days on Market140
- HOA Fees600
- HOA Fees Freq.Monthly
Listing Details
- AgentHani Mudawar
- OfficeTHE brokeredge
Price Change History for 5160 Twilight Canyon # G, Yorba Linda, (MLS® #PW25224054)
| Date | Details | Change |
|---|---|---|
| Price Reduced from $549,888 to $535,888 |
Hani Mudawar, THE brokeredge.
Based on information from California Regional Multiple Listing Service, Inc. as of February 11th, 2026 at 8:30pm PST. This information is for your personal, non-commercial use and may not be used for any purpose other than to identify prospective properties you may be interested in purchasing. Display of MLS data is usually deemed reliable but is NOT guaranteed accurate by the MLS. Buyers are responsible for verifying the accuracy of all information and should investigate the data themselves or retain appropriate professionals. Information from sources other than the Listing Agent may have been included in the MLS data. Unless otherwise specified in writing, Broker/Agent has not and will not verify any information obtained from other sources. The Broker/Agent providing the information contained herein may or may not have been the Listing and/or Selling Agent.



