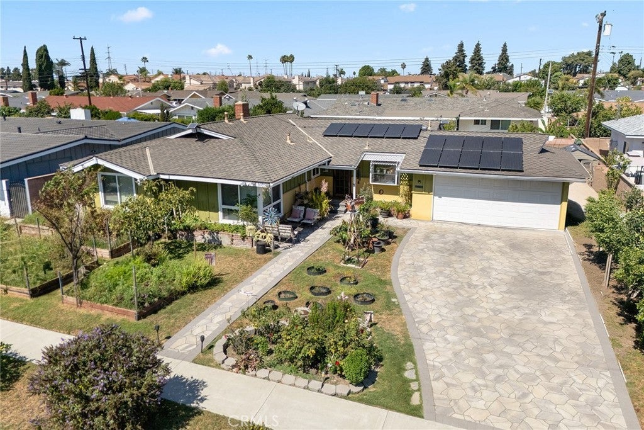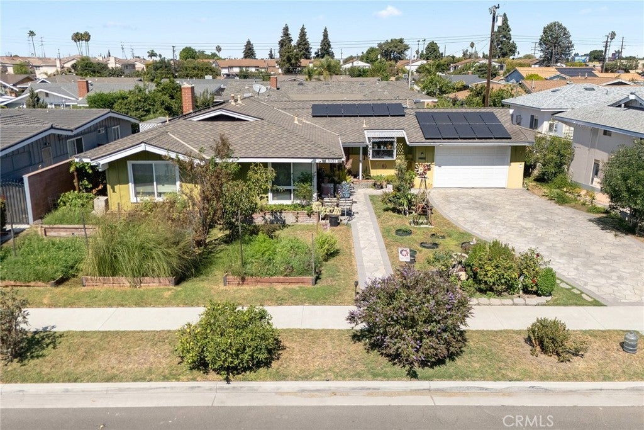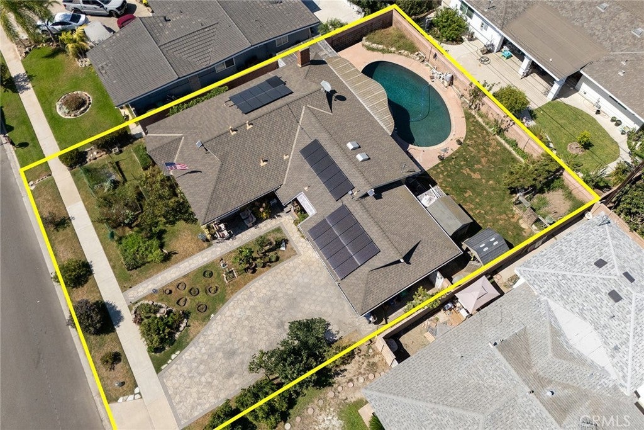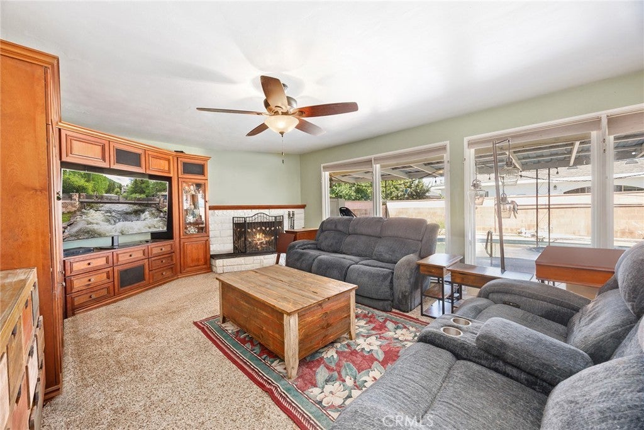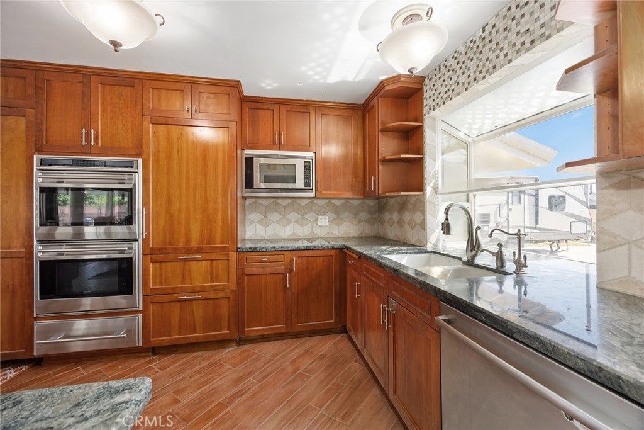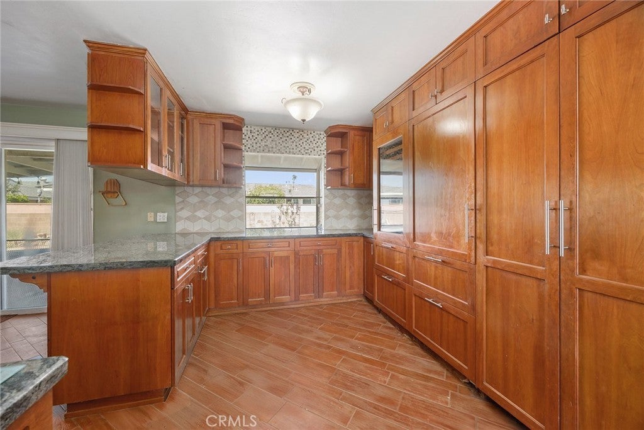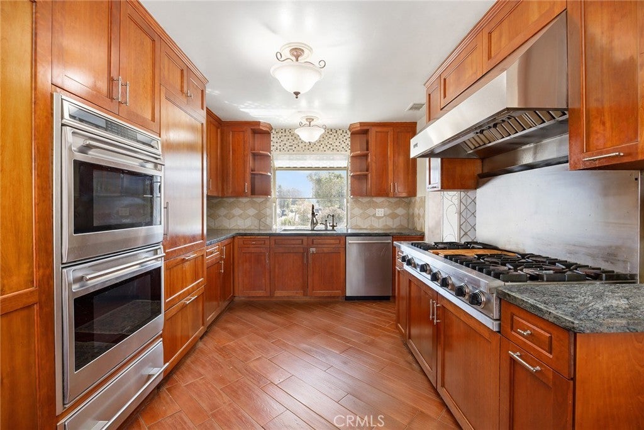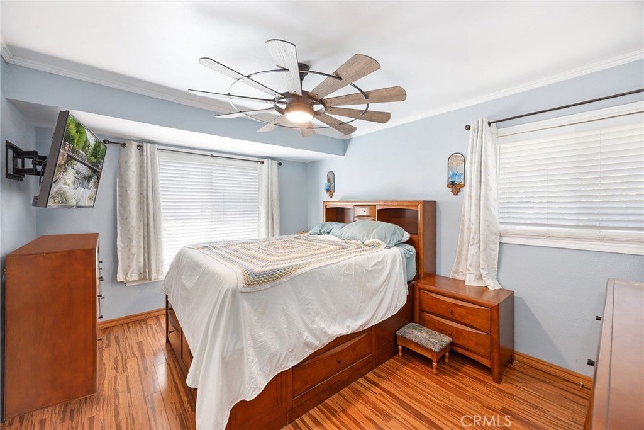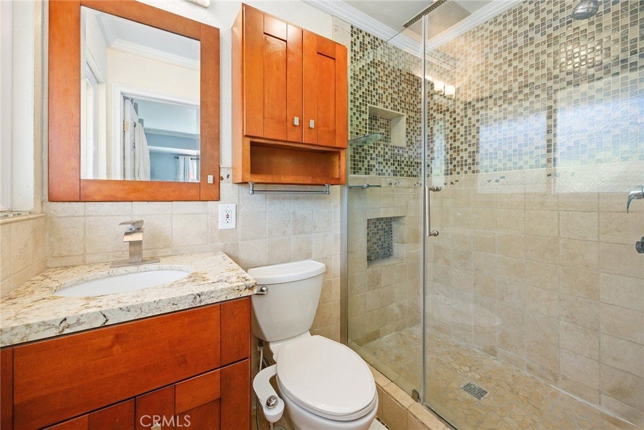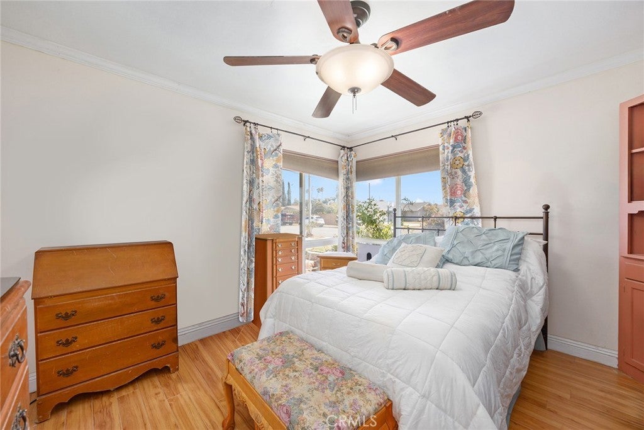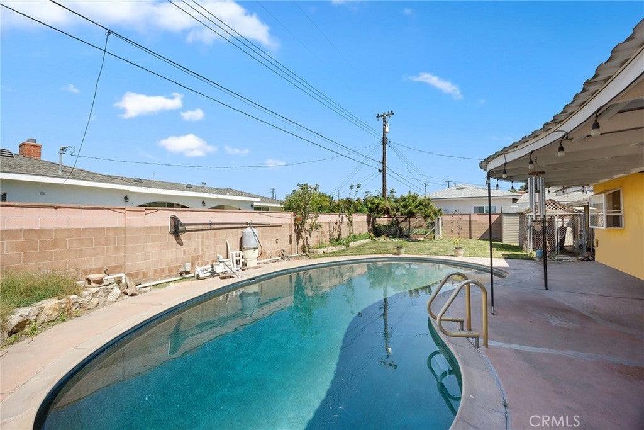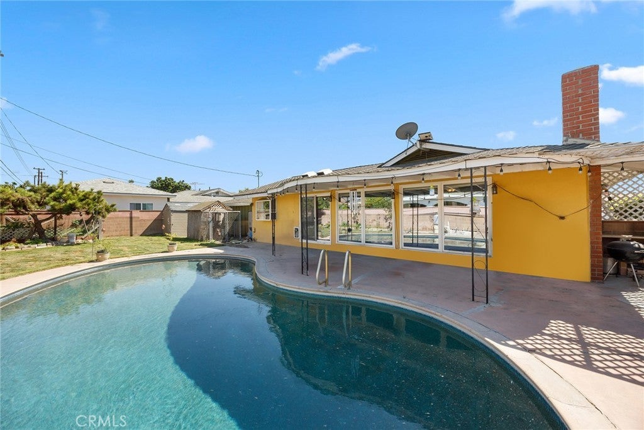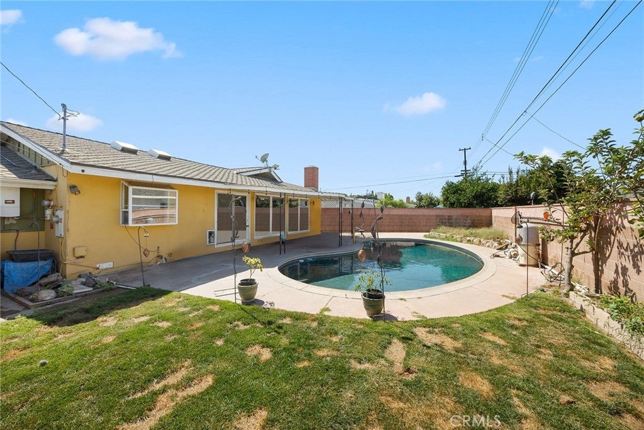- 3 Beds
- 2 Baths
- 1,526 Sqft
- .19 Acres
8921 Kennelly Lane
SINGLE-LEVEL POOL HOME in the HEART of ANAHEIM! This home features 3 bedrooms, 2 baths, central air conditioner, 2-car attached garage, and 1526 sq. ft of living space. The kitchen has been remodeled with granite countertops, custom cabinetry, high-end stainless steel appliances and fixtures. The living room has a huge built-in entertainment center, a wood-burning fireplace & large windows overlooking the pool! The master EnSuite has been completely remodeled wirh a large shower, glass enclosure, Cherry finished vanity and granite countertops. The rear yard has a large pebbletec pool, a covered patio with misters, a shed, a dog kennel, raised planters & lighting. Other features include, 24 solar panels, a whole house water filter system, a tankless waterheater, attic exhaust fans, a full copper re-pipe...just to name a few. The front yard has 10 fruit trees, raised organic flowerbeds, a rose garden and an oversized driveway with pavers & plenty of room for parking! Close to all major freeways, shopping, restaurants, parks, & golf !
Essential Information
- MLS® #PW25224673
- Price$1,050,000
- Bedrooms3
- Bathrooms2.00
- Full Baths2
- Square Footage1,526
- Acres0.19
- Year Built1956
- TypeResidential
- Sub-TypeSingle Family Residence
- StyleTraditional
- StatusActive
Community Information
- Address8921 Kennelly Lane
- Area79 - Anaheim West of Harbor
- Subdivisionother
- CityAnaheim
- CountyOrange
- Zip Code92804
Amenities
- Parking Spaces2
- # of Garages2
- ViewNone
- Has PoolYes
Utilities
Electricity Connected, Natural Gas Connected, Sewer Connected, Water Connected
Parking
Direct Access, Door-Single, Driveway, Garage Faces Front, Garage, Garage Door Opener, Paved, RV Access/Parking
Garages
Direct Access, Door-Single, Driveway, Garage Faces Front, Garage, Garage Door Opener, Paved, RV Access/Parking
Pool
Gunite, In Ground, Pebble, Private, Filtered
Interior
- InteriorCarpet, Tile, Vinyl
- HeatingCentral
- CoolingCentral Air
- FireplaceYes
- FireplacesLiving Room, Wood Burning
- # of Stories1
- StoriesOne
Interior Features
Breakfast Bar, Ceiling Fan(s), Granite Counters, Open Floorplan, Stone Counters, Galley Kitchen
Appliances
SixBurnerStove, Built-In Range, Convection Oven, Dishwasher, Gas Cooktop, Disposal, Gas Oven, Gas Range, Microwave, Refrigerator, Range Hood, Tankless Water Heater
Exterior
- ExteriorCopper Plumbing
- Exterior FeaturesRain Gutters
- RoofComposition
- ConstructionCopper Plumbing
- FoundationRaised, Pillar/Post/Pier
Lot Description
Back Yard, Front Yard, Garden, Sprinklers In Front, Landscaped, Sprinklers Timer, Sprinkler System, Yard
School Information
- DistrictAnaheim Union High
- ElementarySalk
- MiddleDale
- HighMagnolia
Additional Information
- Date ListedSeptember 25th, 2025
- Days on Market38
Listing Details
- AgentGerry Bullerdick
- OfficeReMax Tiffany Real Estate
Gerry Bullerdick, ReMax Tiffany Real Estate.
Based on information from California Regional Multiple Listing Service, Inc. as of November 3rd, 2025 at 1:30am PST. This information is for your personal, non-commercial use and may not be used for any purpose other than to identify prospective properties you may be interested in purchasing. Display of MLS data is usually deemed reliable but is NOT guaranteed accurate by the MLS. Buyers are responsible for verifying the accuracy of all information and should investigate the data themselves or retain appropriate professionals. Information from sources other than the Listing Agent may have been included in the MLS data. Unless otherwise specified in writing, Broker/Agent has not and will not verify any information obtained from other sources. The Broker/Agent providing the information contained herein may or may not have been the Listing and/or Selling Agent.



