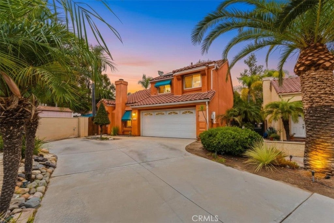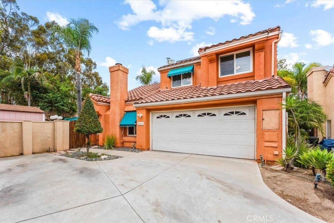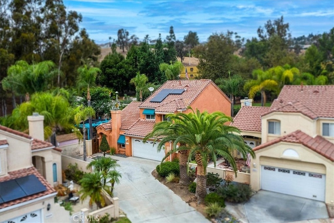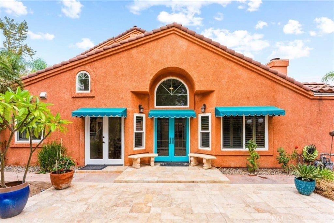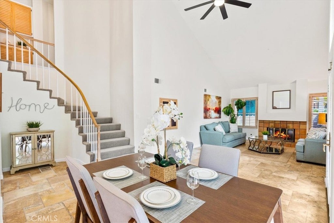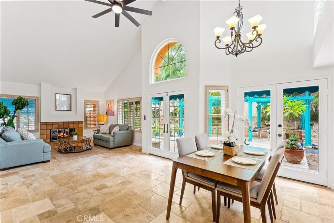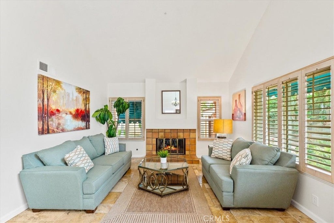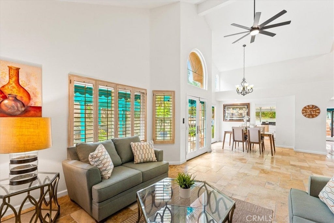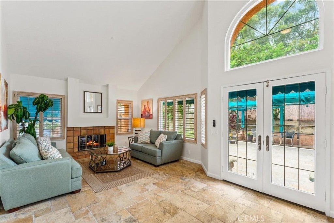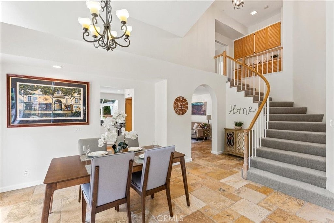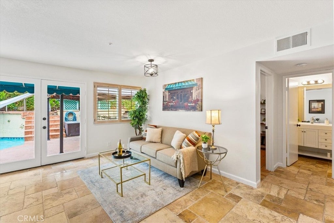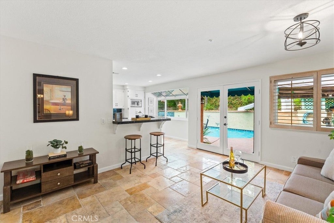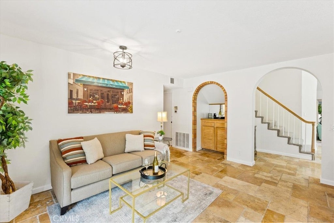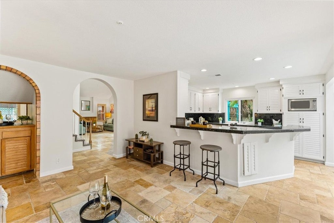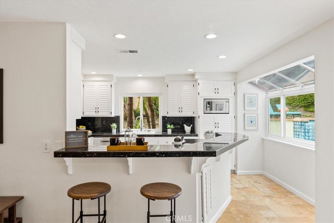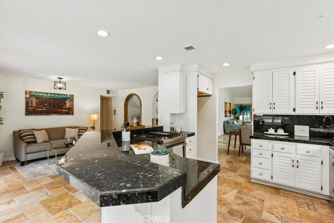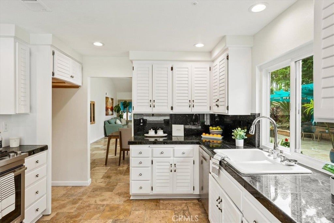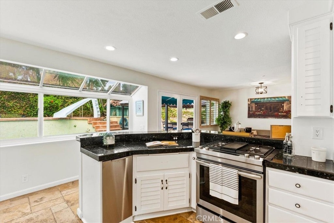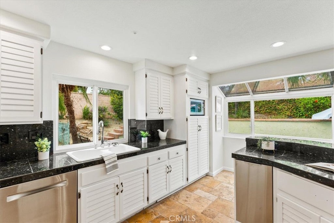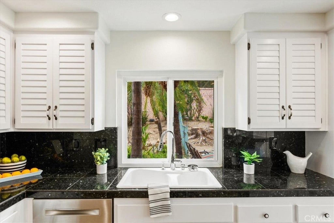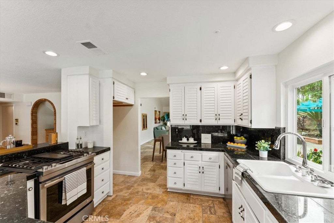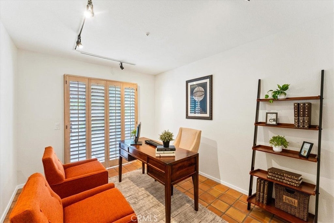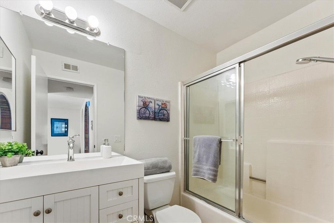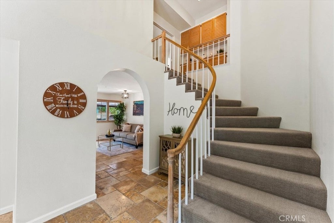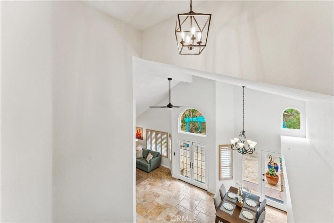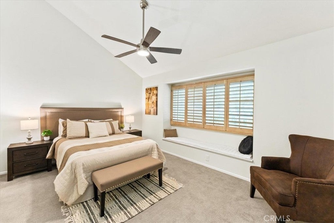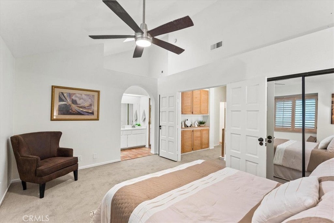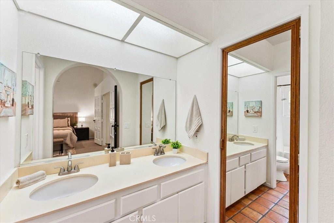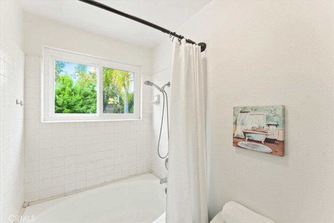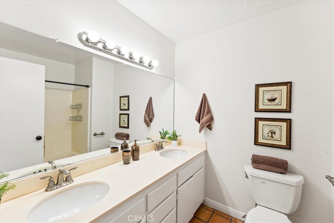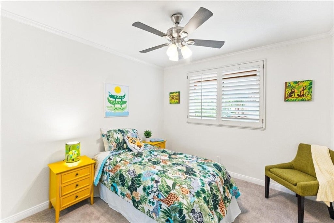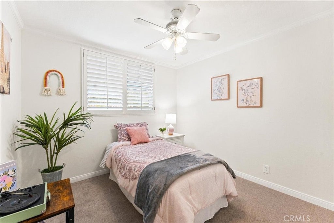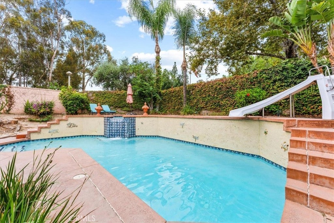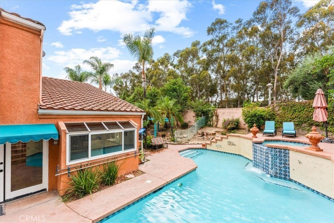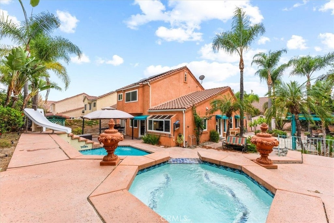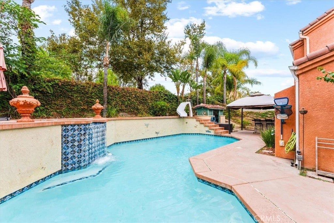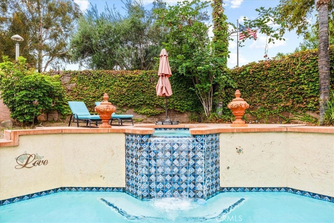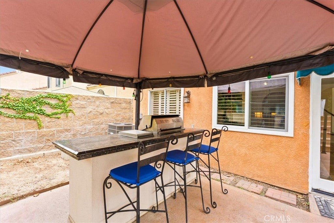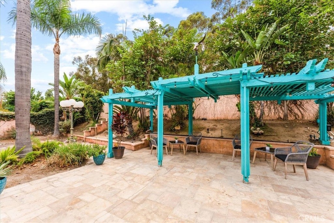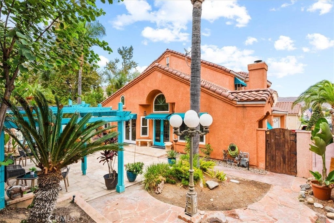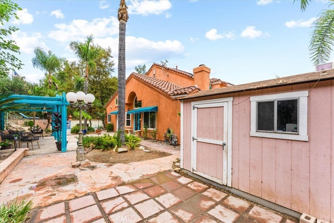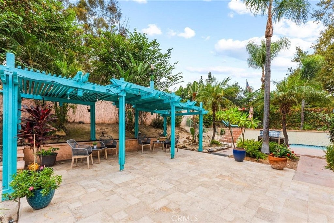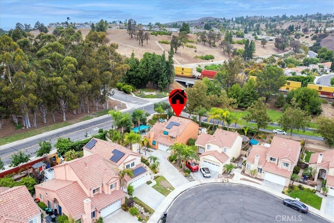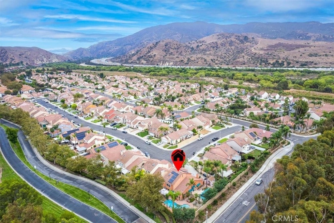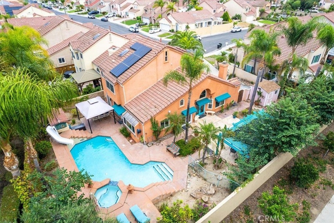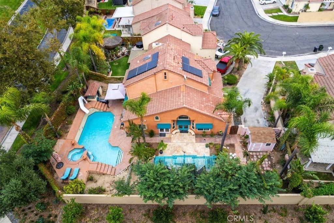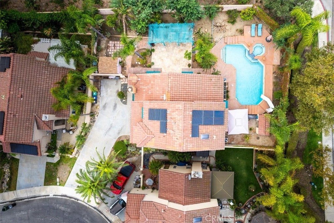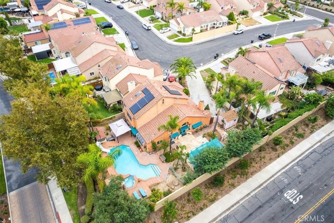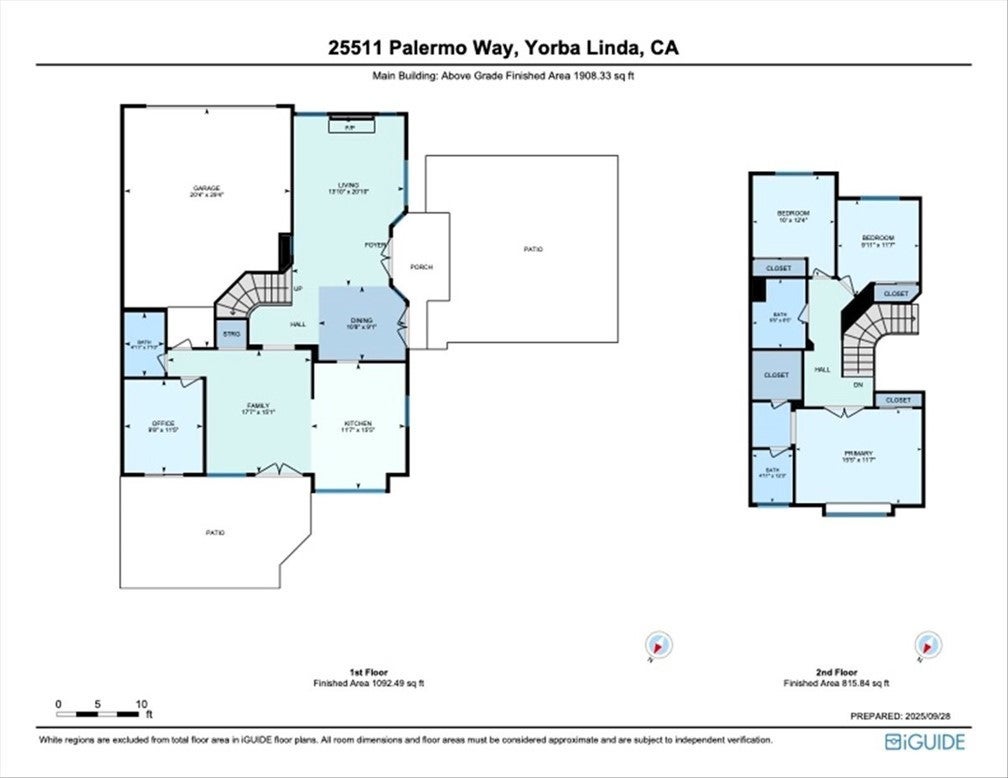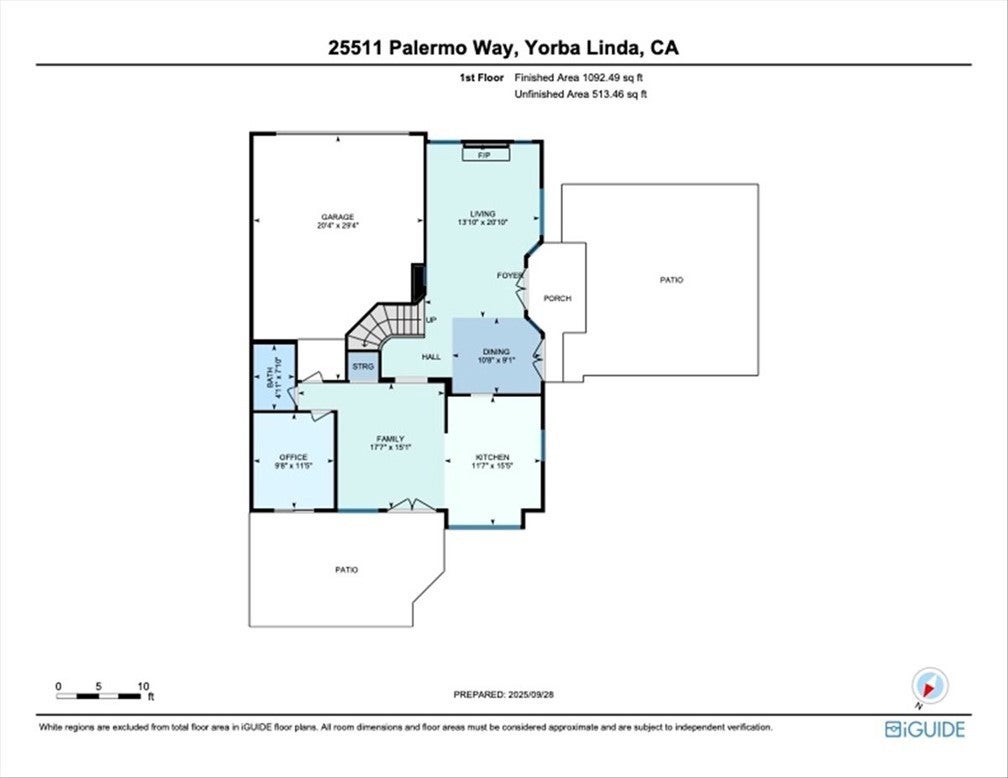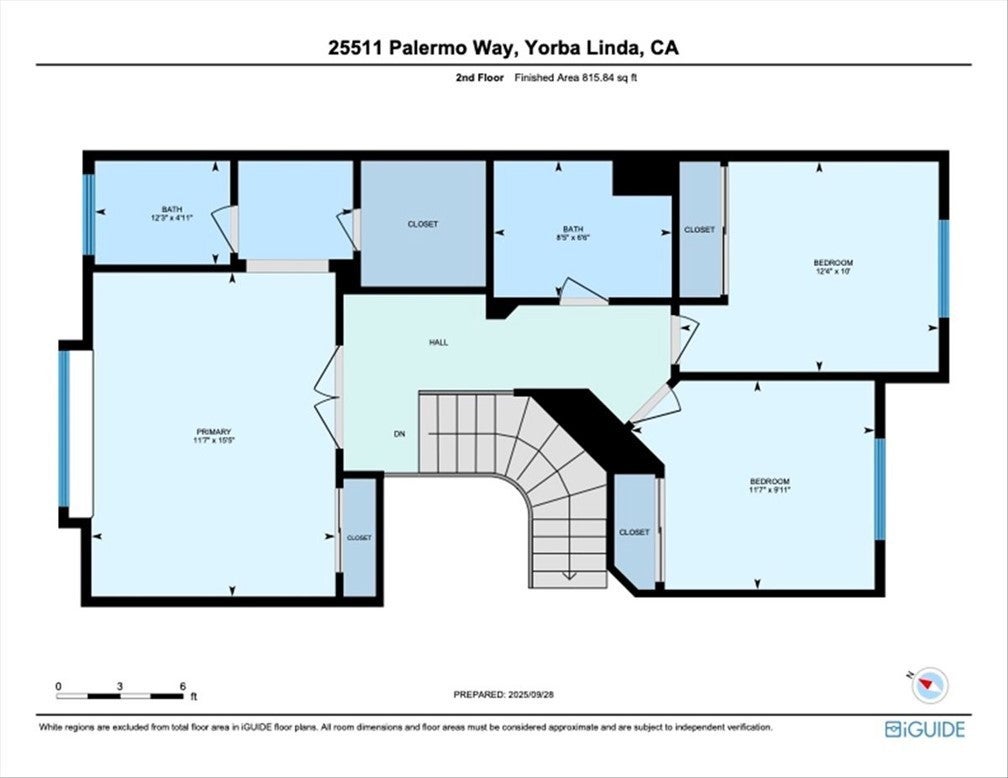- 4 Beds
- 3 Baths
- 2,021 Sqft
- .18 Acres
25511 Palermo Way
Beautiful Mediterranean-Style Yorba Linda Pool & Spa Home!!! This two story home is located in a desirable neighborhood of Yorba Linda with excellent schools. This home features 4 bedrooms 3 bathrooms, 2,021 (estimated) sqft of living space on a large 7,858 (estimated) sqft lot! Amenities of this home include a Primary Suite with walk-in closet, Beautiful Kitchen open to Family Room with Breakfast Bar, Sparkling In Ground Pool & SPA, Open Patio Cover with a large entertaining area perfect for outdoor dining or large gatherings, Built in BBQ, Solar Panels, Double & Triple Payne Windows, Central Air & Heat, Cathedral Ceilings, Travertine Tile on main floor, Fresh Carpet on second floor, Plantation Shutters, Recessed Lighting, Ceiling Fans, Cozy Gas Fire Place in Living Room, Finished Attic with pull down ladder that can be used as a bonus room or storage. Two car attached garage with Laundry Hook-ups, Large Driveway, Work Shop/Storage Shed, Private Entry through driveway walk gate. 4th bedroom or office is located on the 1st floor (does not have a closet) Whether you're seeking a private haven or an entertainer's paradise, 25511 Palermo Way combines style, functionality, and prime location in one exceptional package. Don't miss the opportunity to make it yours!
Essential Information
- MLS® #PW25227075
- Price$1,159,000
- Bedrooms4
- Bathrooms3.00
- Full Baths3
- Square Footage2,021
- Acres0.18
- Year Built1987
- TypeResidential
- Sub-TypeSingle Family Residence
- StyleMediterranean, Spanish
- StatusActive
Community Information
- Address25511 Palermo Way
- Area85 - Yorba Linda
- CityYorba Linda
- CountyOrange
- Zip Code92887
Amenities
- Parking Spaces8
- # of Garages2
- ViewCanyon, Hills, Neighborhood
- Has PoolYes
Amenities
Call for Rules, Maintenance Grounds
Utilities
Cable Available, Electricity Connected, Natural Gas Connected, Phone Available, Sewer Connected, Water Connected
Parking
Concrete, Door-Multi, Direct Access, Driveway, Garage Faces Front, Garage, Paved, Private, Driveway Up Slope From Street
Garages
Concrete, Door-Multi, Direct Access, Driveway, Garage Faces Front, Garage, Paved, Private, Driveway Up Slope From Street
Pool
Filtered, Gunite, Gas Heat, Heated, In Ground, Private, Waterfall, Tile
Interior
- InteriorCarpet, Tile
- HeatingCentral, Natural Gas
- CoolingCentral Air, Electric
- FireplaceYes
- FireplacesGas, Living Room
- # of Stories2
- StoriesTwo
Interior Features
Breakfast Bar, Ceiling Fan(s), Cathedral Ceiling(s), Separate/Formal Dining Room, Eat-in Kitchen, Granite Counters, High Ceilings, Pull Down Attic Stairs, Stone Counters, Recessed Lighting, Storage, Tile Counters, Two Story Ceilings, Bedroom on Main Level, Primary Suite, Walk-In Closet(s), Track Lighting
Appliances
Dishwasher, Disposal, Gas Range, Gas Water Heater, Microwave, Range Hood, Water To Refrigerator
Exterior
- Exterior FeaturesLighting, Rain Gutters
- RoofSpanish Tile
- FoundationSlab
Exterior
Drywall, Stucco, Copper Plumbing, Concrete
Lot Description
ZeroToOneUnitAcre, Back Yard, Cul-De-Sac, Sprinklers In Rear, Sprinklers In Front, Landscaped, Sloped Up, Gentle Sloping, Sprinklers Manual
Windows
Double Pane Windows, Screens, Garden Window(s), Plantation Shutters, Triple Pane Windows
Construction
Drywall, Stucco, Copper Plumbing, Concrete
School Information
- DistrictPlacentia-Yorba Linda Unified
- ElementaryBryant Ranch
- MiddleYorba Linda
- HighYorba Linda
Additional Information
- Date ListedSeptember 3rd, 2025
- Days on Market61
- HOA Fees138
- HOA Fees Freq.Quarterly
Listing Details
- AgentWesley Lambert
- OfficeRE/MAX College Park Realty
Price Change History for 25511 Palermo Way, Yorba Linda, (MLS® #PW25227075)
| Date | Details | Change |
|---|---|---|
| Price Reduced from $1,169,000 to $1,159,000 |
Wesley Lambert, RE/MAX College Park Realty.
Based on information from California Regional Multiple Listing Service, Inc. as of November 30th, 2025 at 1:35pm PST. This information is for your personal, non-commercial use and may not be used for any purpose other than to identify prospective properties you may be interested in purchasing. Display of MLS data is usually deemed reliable but is NOT guaranteed accurate by the MLS. Buyers are responsible for verifying the accuracy of all information and should investigate the data themselves or retain appropriate professionals. Information from sources other than the Listing Agent may have been included in the MLS data. Unless otherwise specified in writing, Broker/Agent has not and will not verify any information obtained from other sources. The Broker/Agent providing the information contained herein may or may not have been the Listing and/or Selling Agent.



