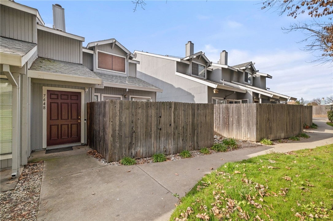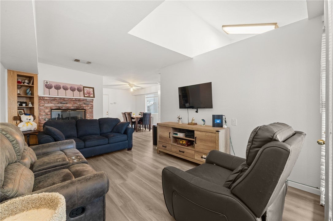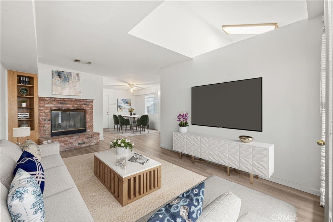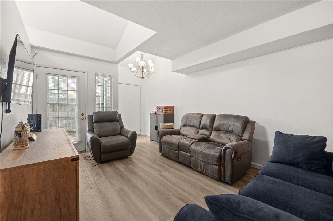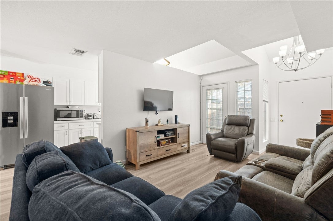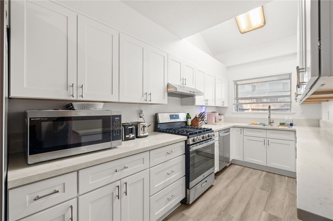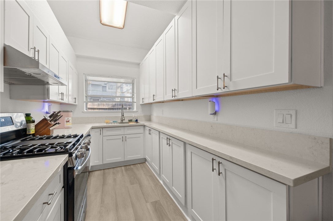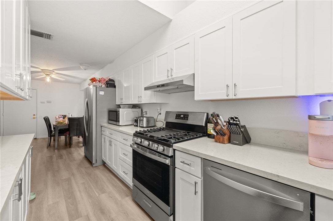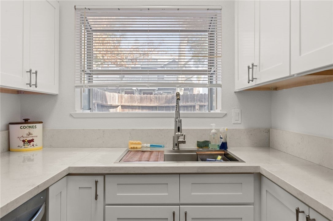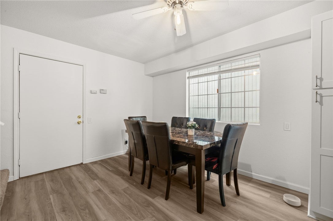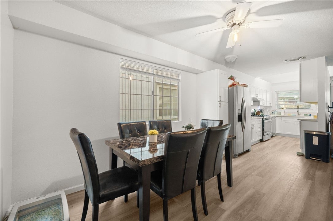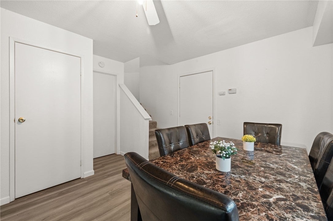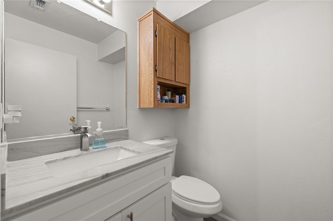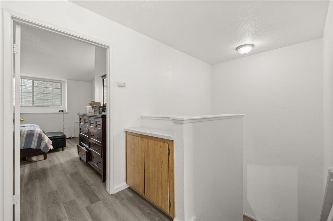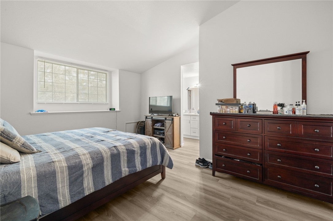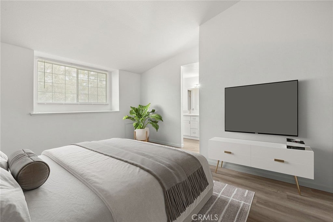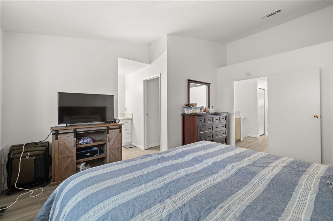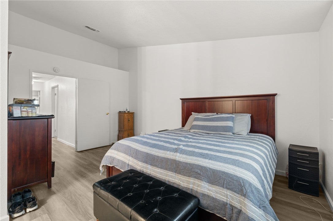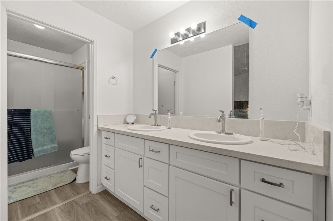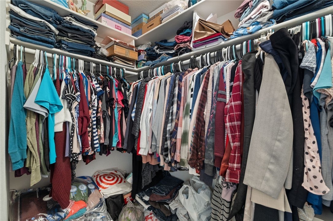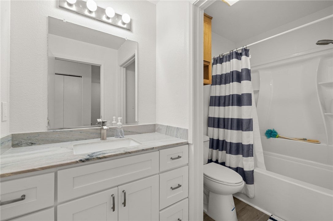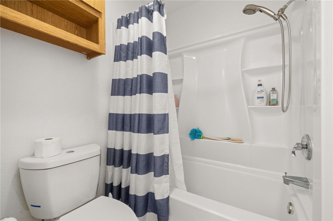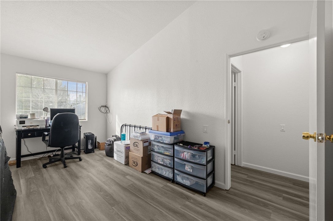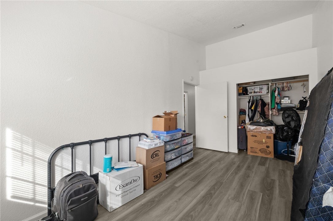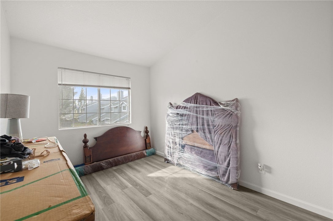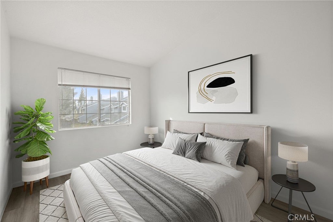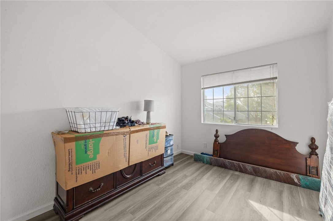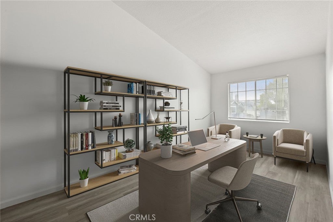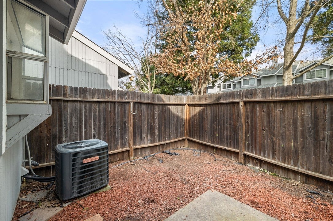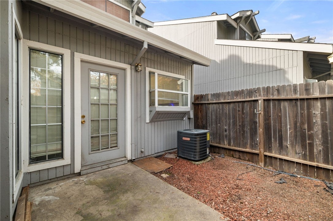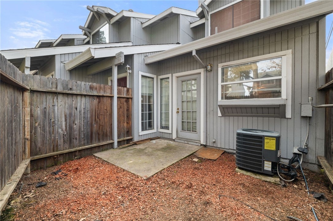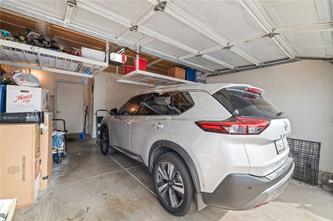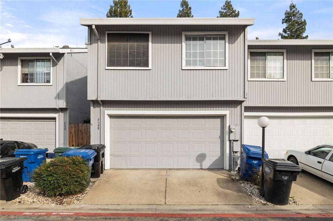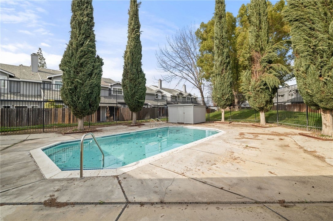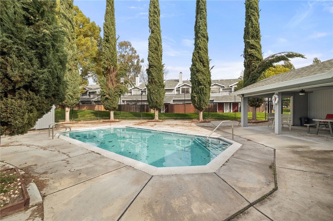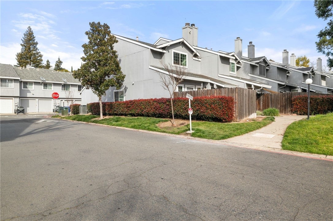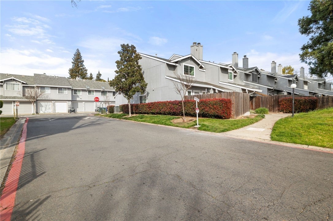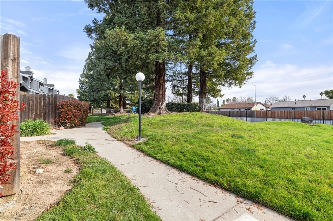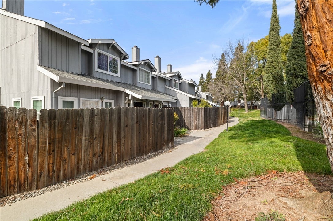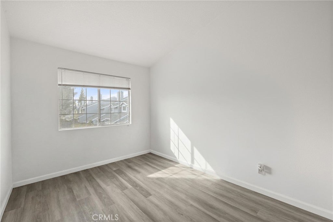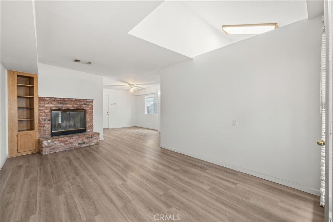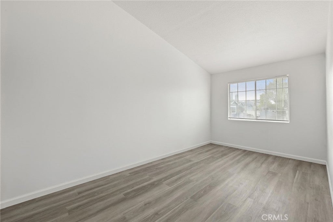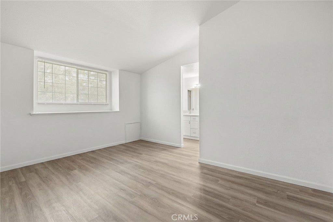- 3 Beds
- 3 Baths
- 1,378 Sqft
- .03 Acres
7648 Lily Mar Ln
Beautifully remodeled end unit townhome with 3 bedroom 2 ½ bath in a cozy family community. Remodeled in 2024 the kitchen has quartz countertops, white shakers cabinets with a pantry, new stainless-steel stove, hood, dishwasher, faucet with new plumbing. Outlets and switches have been upgraded. New vinyl plank flooring throughout (except stairs) seller will leave extra flooring behind. Stackable laundry hookups upstairs and/or hookups in garage. The large master bedroom has a walk in closet along with bathroom attached that includes a dual sink with white shaker vanity and quartz countertops. The two other large bedrooms share a bathroom that has a new white shaker vanity with porcelain sink, quartz countertop, ADA toilet, and new complete delta deep shower/tub kit. The half bath downstairs has new white shaker vanity with porcelain sink, quartz countertop and a new ADA toilet. The 2-car garage is attached to the back of the unit while the private patio in the front is perfect for entertaining. The community has a pool and club house and HOA maintenance grounds. It close to shops, dining, parks and is move in ready. This community is part of the Joint Unified School District at the North edge of Sacramento with two high schools, one middle and five elementary schools.
Essential Information
- MLS® #PW25229291
- Price$330,000
- Bedrooms3
- Bathrooms3.00
- Full Baths1
- Half Baths1
- Square Footage1,378
- Acres0.03
- Year Built1987
- TypeResidential
- Sub-TypeTownhouse
- StatusActive
Community Information
- Address7648 Lily Mar Ln
- CityAntelope
- CountySacramento
- Zip Code95843
Amenities
- AmenitiesClubhouse, Pool
- Parking Spaces2
- ParkingGarage, Garage Faces Rear
- # of Garages2
- GaragesGarage, Garage Faces Rear
- ViewNone
- Has PoolYes
- PoolIn Ground, Association
Interior
- Interior FeaturesAll Bedrooms Up
- HeatingCentral
- CoolingCentral Air
- FireplaceYes
- FireplacesFamily Room
- # of Stories2
- StoriesTwo
School Information
- DistrictAntelope Valley Union
Additional Information
- Date ListedOctober 1st, 2025
- Days on Market126
- HOA Fees382
- HOA Fees Freq.Monthly
Listing Details
- AgentMichelle O'bryan
- OfficeRE/MAX College Park Realty
Price Change History for 7648 Lily Mar Ln, Antelope, (MLS® #PW25229291)
| Date | Details | Change |
|---|---|---|
| Price Reduced from $335,000 to $330,000 | ||
| Price Reduced from $339,000 to $335,000 |
Michelle O'bryan, RE/MAX College Park Realty.
Based on information from California Regional Multiple Listing Service, Inc. as of February 4th, 2026 at 12:57pm PST. This information is for your personal, non-commercial use and may not be used for any purpose other than to identify prospective properties you may be interested in purchasing. Display of MLS data is usually deemed reliable but is NOT guaranteed accurate by the MLS. Buyers are responsible for verifying the accuracy of all information and should investigate the data themselves or retain appropriate professionals. Information from sources other than the Listing Agent may have been included in the MLS data. Unless otherwise specified in writing, Broker/Agent has not and will not verify any information obtained from other sources. The Broker/Agent providing the information contained herein may or may not have been the Listing and/or Selling Agent.



