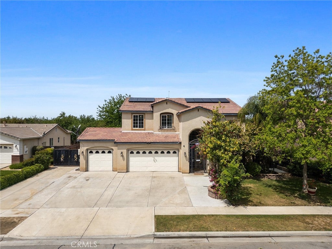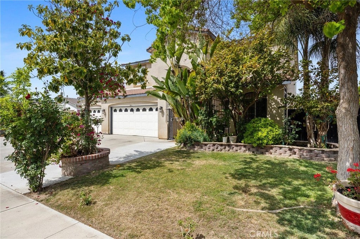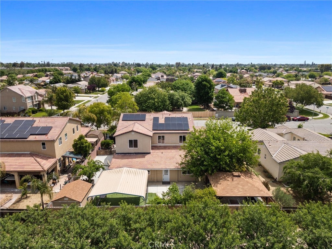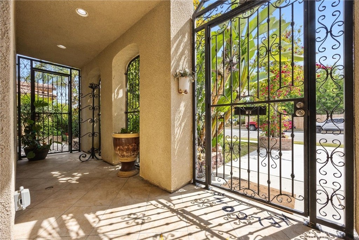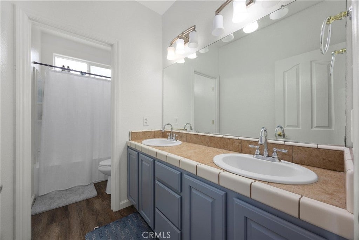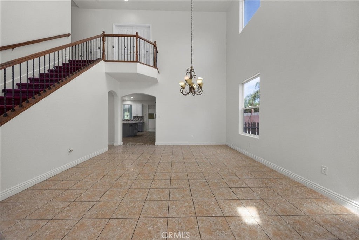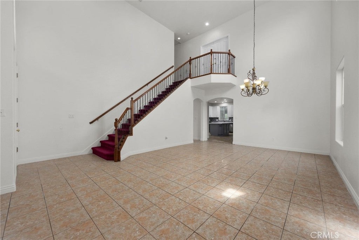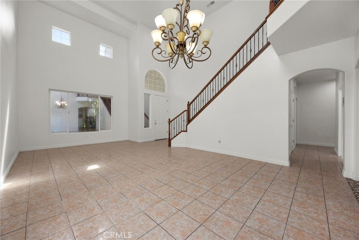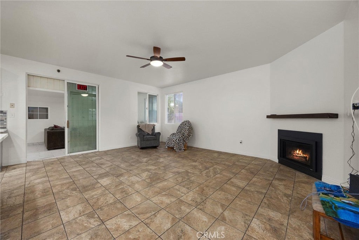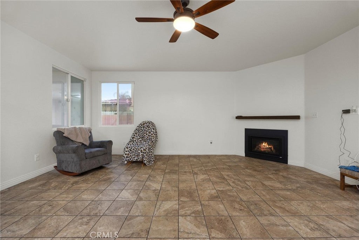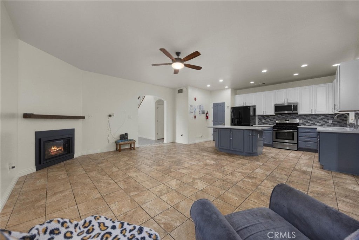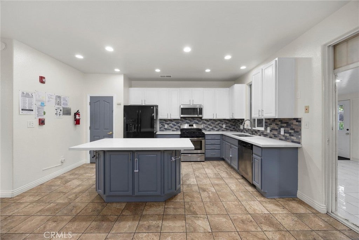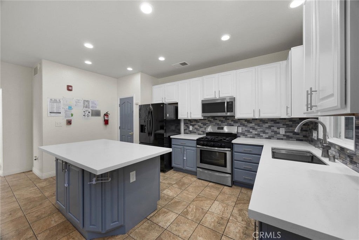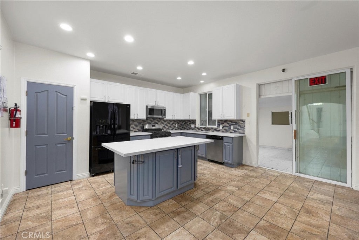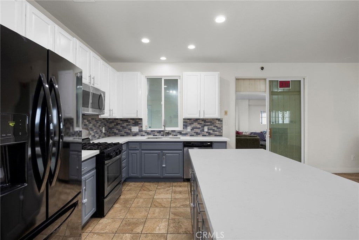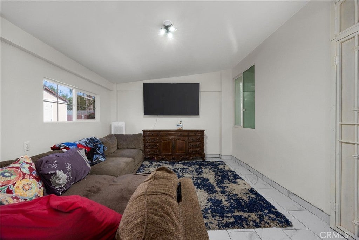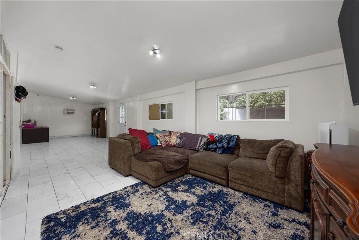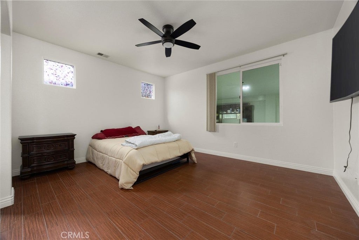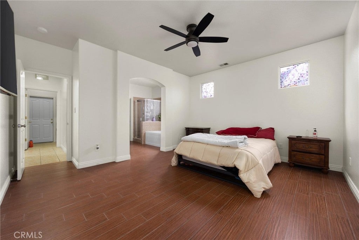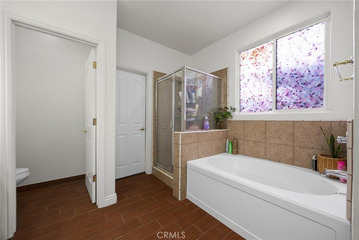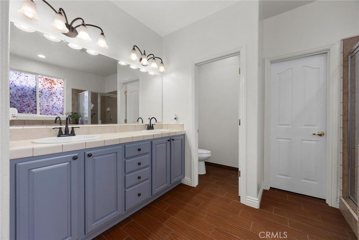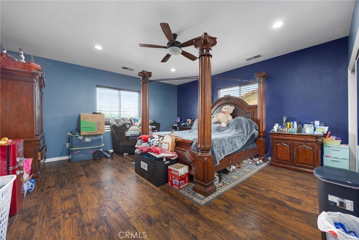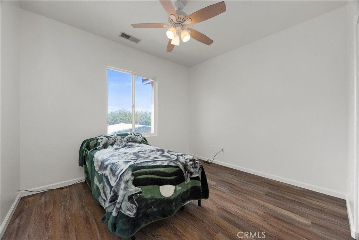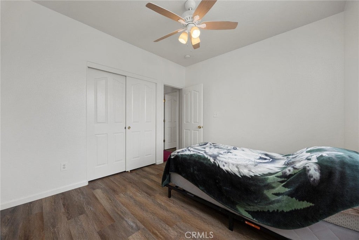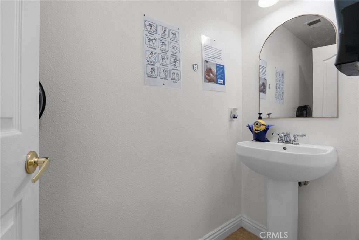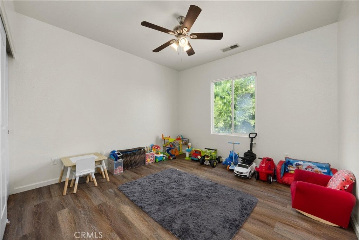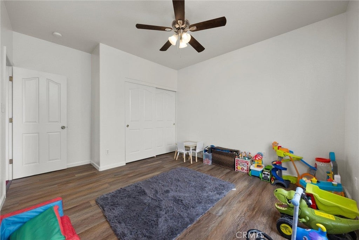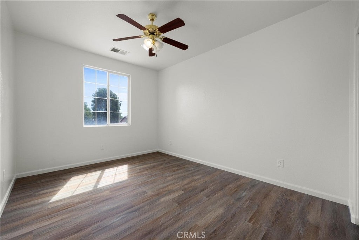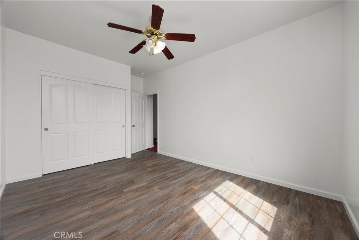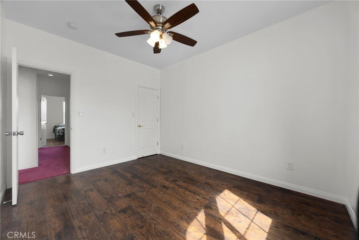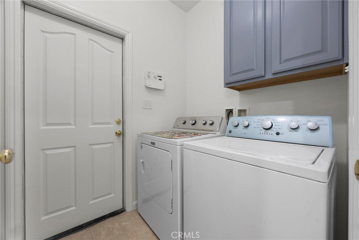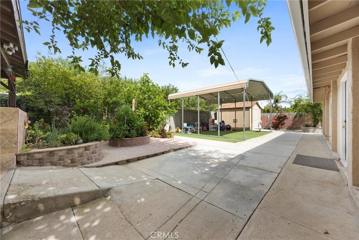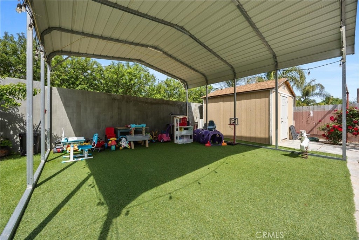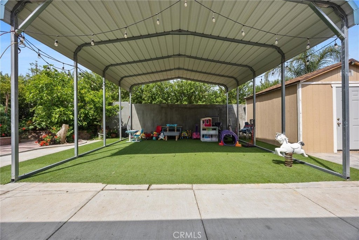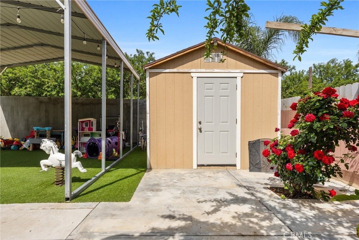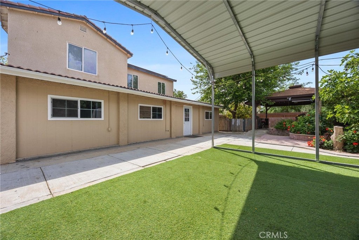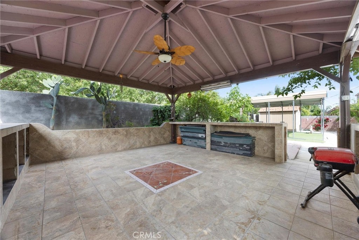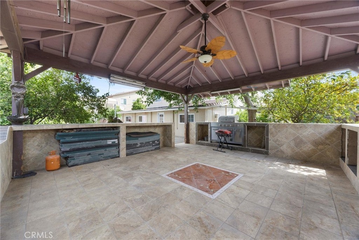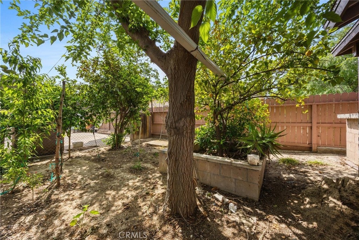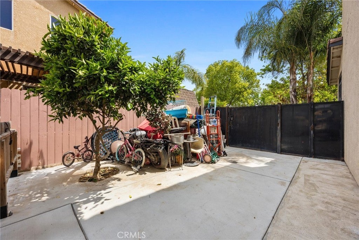- 6 Beds
- 3 Baths
- 2,806 Sqft
- .23 Acres
901 Cabernet Drive
Beautifully upgraded 2-story home with 6 spacious bedrooms and 2.5 baths. The downstairs features tile flooring, cathedral ceilings, ceiling fans throughout. The open concept kitchen is fully remodeled with stainless steel appliances, upgraded countertops, a decorative backsplash, and a walk-in pantry. The expansive backyard is perfect for entertaining with a built-in BBQ, outdoor kitchen, covered patio, and a carport for added shade. There is also a storage unit for additional lawn equipment and or tools. A cinder block wall surrounds the backyard for added privacy. The gated RV access and iron doors on both sides of the home add convenience and security. The enclosed patio room is ideal for a game room, gym, or extra living space. Additional features include a dog run, spacious 3-car garage, 9 surveillance cameras, and energy-saving solar panels that the buyer can assume.
Essential Information
- MLS® #PW25229507
- Price$529,999
- Bedrooms6
- Bathrooms3.00
- Full Baths2
- Half Baths1
- Square Footage2,806
- Acres0.23
- Year Built2007
- TypeResidential
- Sub-TypeSingle Family Residence
- StyleCustom
- StatusActive
Community Information
- Address901 Cabernet Drive
- AreaWSCO - Wasco
- CityWasco
- CountyKern
- Zip Code93280
Amenities
- UtilitiesSewer Connected
- Parking Spaces6
- # of Garages3
- ViewNone
- PoolNone
Parking
Door-Multi, Driveway, Garage Faces Front, Garage, On Street
Garages
Door-Multi, Driveway, Garage Faces Front, Garage, On Street
Interior
- InteriorTile
- CoolingCentral Air, Gas
- FireplaceYes
- FireplacesElectric, Family Room
- # of Stories2
- StoriesTwo
Interior Features
Breakfast Bar, Built-in Features, Block Walls, Ceiling Fan(s), Cathedral Ceiling(s), Separate/Formal Dining Room, Open Floorplan, Pantry, Recessed Lighting, Bedroom on Main Level, Walk-In Pantry, Walk-In Closet(s)
Appliances
Barbecue, Dishwasher, Electric Oven, Disposal, Microwave, Refrigerator, Range Hood, Dryer, Washer
Heating
Forced Air, Fireplace(s), Solar
Exterior
- ExteriorPlaster
- Exterior FeaturesBarbecue, Lighting
- WindowsBlinds, Drapes, Tinted Windows
- RoofClay
- ConstructionPlaster
Lot Description
ZeroToOneUnitAcre, Back Yard, Garden, Sprinklers In Rear, Sprinklers In Front, Lawn, Landscaped, Rectangular Lot, Sprinklers Timer, Sprinklers On Side, Sprinkler System, Yard
School Information
- DistrictAnaheim Union High
- HighWalnut
Additional Information
- Date ListedOctober 1st, 2025
- Days on Market63
Listing Details
- AgentAlfredo Sousa
- OfficeRealty Options Plus, Inc.
Alfredo Sousa, Realty Options Plus, Inc..
Based on information from California Regional Multiple Listing Service, Inc. as of December 3rd, 2025 at 5:20am PST. This information is for your personal, non-commercial use and may not be used for any purpose other than to identify prospective properties you may be interested in purchasing. Display of MLS data is usually deemed reliable but is NOT guaranteed accurate by the MLS. Buyers are responsible for verifying the accuracy of all information and should investigate the data themselves or retain appropriate professionals. Information from sources other than the Listing Agent may have been included in the MLS data. Unless otherwise specified in writing, Broker/Agent has not and will not verify any information obtained from other sources. The Broker/Agent providing the information contained herein may or may not have been the Listing and/or Selling Agent.



