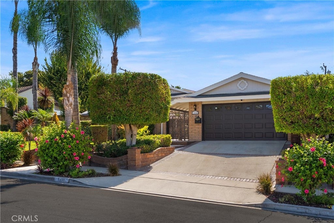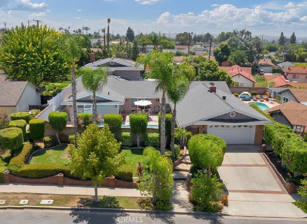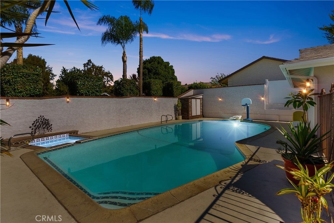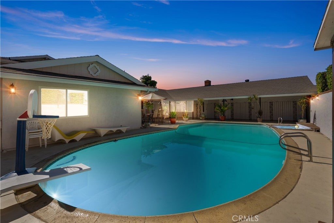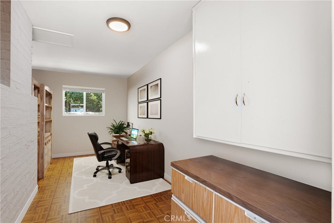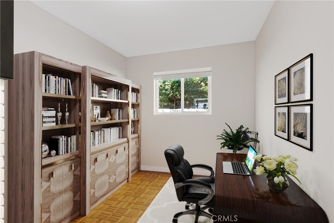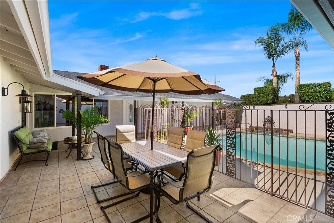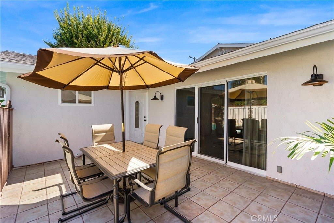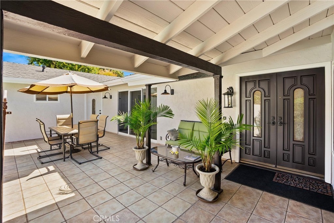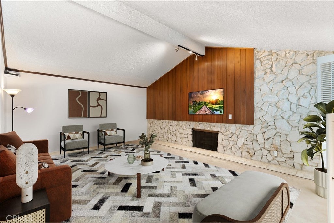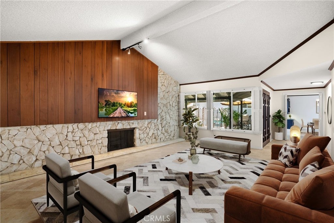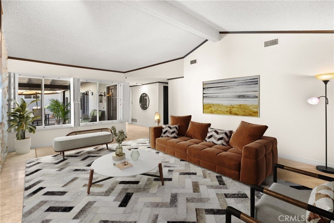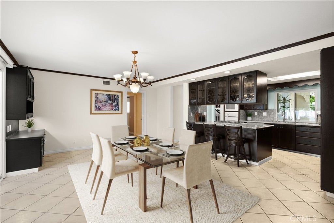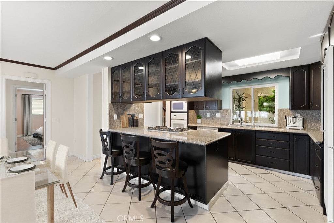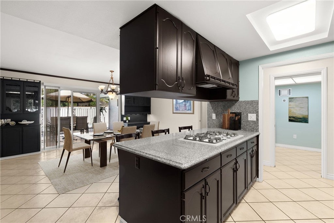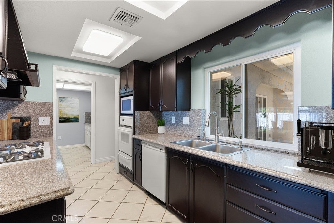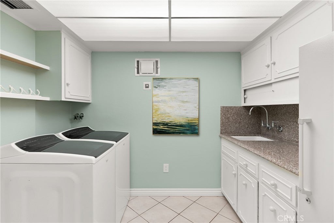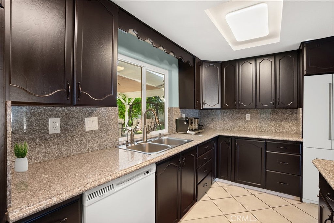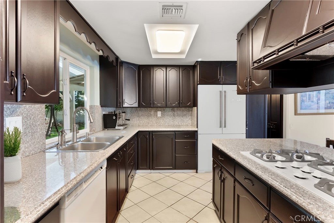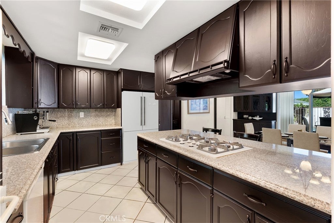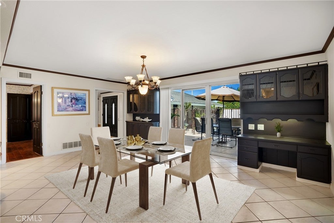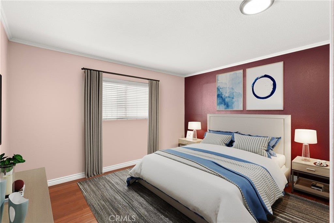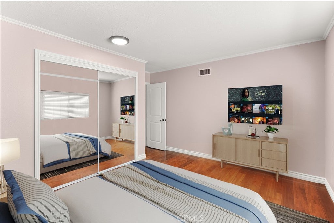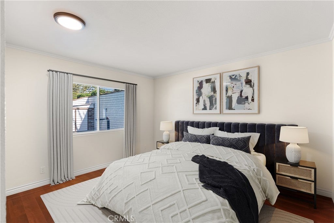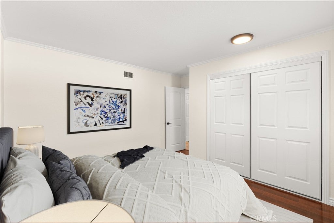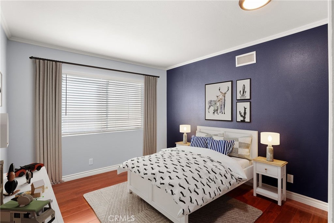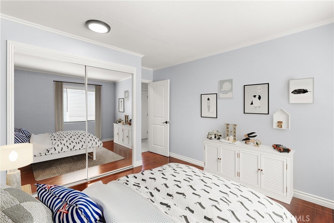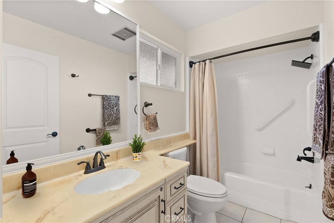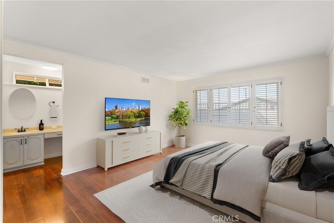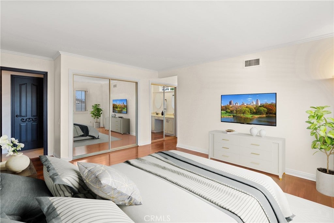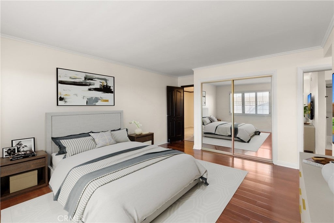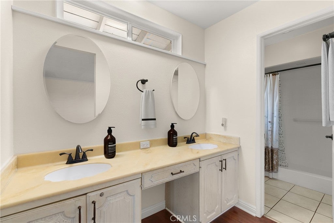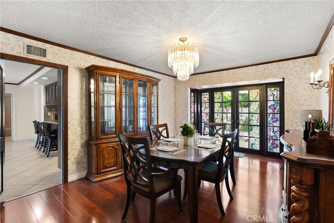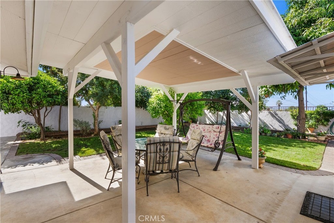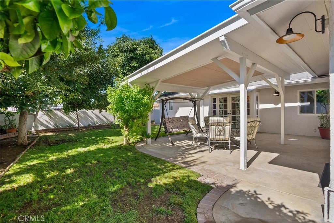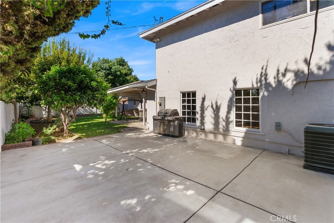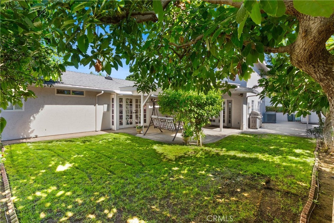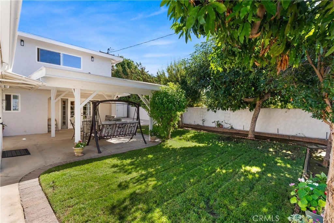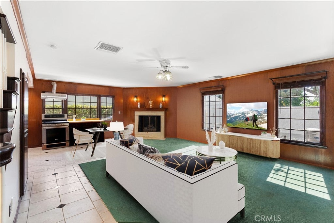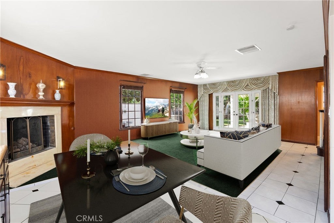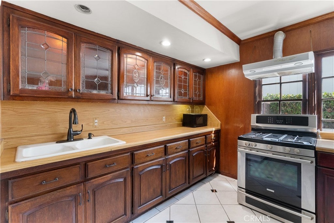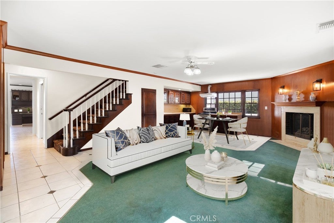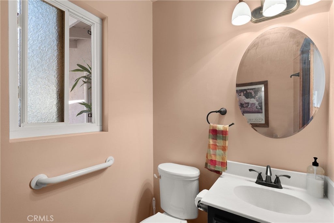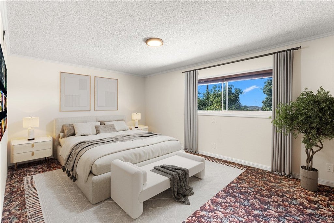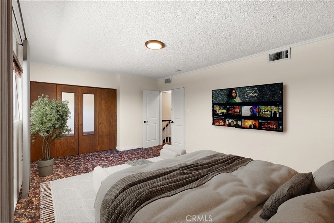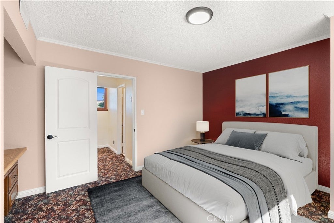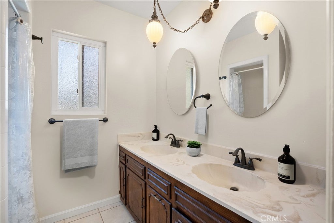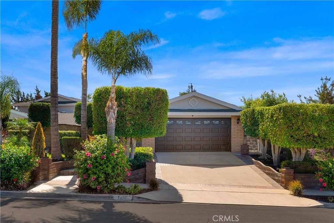- 6 Beds
- 4 Baths
- 3,718 Sqft
- ¼ Acres
1318 Alta Mesa Drive
This spacious and versatile residence offering 6 bedrooms, 4 bathrooms, and 3718 sq ft of living space on an expansive 10988 sq ft lot. Perfectly designed for multi-generational living this home combines comfort, privacy, and entertainment in one of Brea’s highly desired neighborhoods. With 4 downstairs bedrooms and 2 bedrooms upstairs, a portion of the property could be used for rental income, making it an ideal setup for generating extra revenue or accommodating extended family. Additionally, there's a separate office with a private entrance, perfect for remote work. From the moment you arrive, you’ll be captivated by the beautifully landscaped front yard, with stunning brickwork and enclosed by a block wall for added privacy. The gated pool area is an ideal spot for enjoying sunny days. A two-car garage provides convenient side-door access to the covered front walkway, leading to the welcoming front double-door entry. Inside, the floor plan offers vaulted ceilings in the living room, highlighted by a cozy fireplace that sets the tone for relaxing evenings. Adjacent is a spacious formal dining area with French doors to the backyard, creating a seamless indoor-outdoor flow for entertaining. The kitchen offers a gas range, breakfast bar seating, and abundance of natural light, complemented by an additional dining area featuring a chandelier and French doors opening to the front courtyard with views of the pool. Downstairs also includes an oversized laundry room with built-in cabinetry, countertop space, and a sink for convenience. The main level hosts a full primary suite with an ensuite bathroom, as well as three additional bedrooms and a full bath. One of the standout features is the secondary unit within the home constructed in 1980, which offers excellent potential for rental income. Accessible through the main level or side gate with a separate entrance, this private space includes a living room with fireplace, kitchen, half bath downstairs, and direct access to the backyard ideal for guests, or generating rental revenue. Upstairs in this unit, you’ll find a full bathroom and two bedrooms. The backyard is equally inviting, with a covered patio, grassy play area, and a large patio space perfect for gatherings. Fruit trees, including pomegranate, avocado, lemon, fig, guava, and mango, seasonal harvests. A storage shed adds even more functionality. With generous space, pool, income potential, and a prime location, this home has it all.
Essential Information
- MLS® #PW25230059
- Price$1,399,000
- Bedrooms6
- Bathrooms4.00
- Full Baths3
- Half Baths1
- Square Footage3,718
- Acres0.25
- Year Built1964
- TypeResidential
- Sub-TypeSingle Family Residence
- StyleTraditional
- StatusActive Under Contract
Community Information
- Address1318 Alta Mesa Drive
- Area86 - Brea
- SubdivisionNorth Hills (NORH)
- CityBrea
- CountyOrange
- Zip Code92821
Amenities
- Parking Spaces2
- ParkingDriveway, Garage Faces Front
- # of Garages2
- GaragesDriveway, Garage Faces Front
- ViewNeighborhood
- Has PoolYes
Utilities
Cable Connected, Electricity Connected, Natural Gas Connected, Phone Connected, Sewer Connected, Water Connected
Pool
Fenced, Heated, In Ground, Private
Interior
- InteriorCarpet, Tile
- HeatingCentral
- CoolingCentral Air
- FireplaceYes
- FireplacesFamily Room, Living Room
- # of Stories2
- StoriesTwo
Interior Features
Breakfast Bar, Built-in Features, Separate/Formal Dining Room, Eat-in Kitchen, Granite Counters, Bedroom on Main Level, Main Level Primary, Primary Suite
Appliances
Dishwasher, Gas Range, Gas Water Heater, Microwave, Vented Exhaust Fan
Exterior
- ExteriorDrywall, Concrete
- Exterior FeaturesAwning(s)
- WindowsDouble Pane Windows, Screens
- RoofAsphalt, Shingle
- ConstructionDrywall, Concrete
- FoundationSlab
Lot Description
Sprinklers In Rear, Sprinklers In Front, Sprinklers On Side
School Information
- DistrictFullerton Joint Union High
- ElementarySierra Vista
- MiddleWashington
- HighSonora
Additional Information
- Date ListedOctober 9th, 2025
- Days on Market78
Listing Details
- AgentShaun Radcliffe
- OfficeFirst Team Real Estate
Price Change History for 1318 Alta Mesa Drive, Brea, (MLS® #PW25230059)
| Date | Details | Change |
|---|---|---|
| Status Changed from Active to Active Under Contract | – | |
| Price Reduced from $1,668,000 to $1,399,000 |
Shaun Radcliffe, First Team Real Estate.
Based on information from California Regional Multiple Listing Service, Inc. as of December 26th, 2025 at 3:15pm PST. This information is for your personal, non-commercial use and may not be used for any purpose other than to identify prospective properties you may be interested in purchasing. Display of MLS data is usually deemed reliable but is NOT guaranteed accurate by the MLS. Buyers are responsible for verifying the accuracy of all information and should investigate the data themselves or retain appropriate professionals. Information from sources other than the Listing Agent may have been included in the MLS data. Unless otherwise specified in writing, Broker/Agent has not and will not verify any information obtained from other sources. The Broker/Agent providing the information contained herein may or may not have been the Listing and/or Selling Agent.



