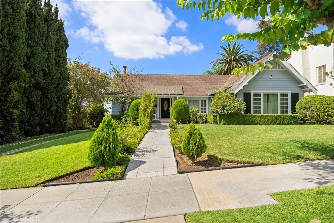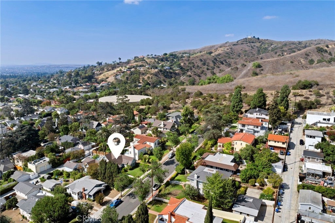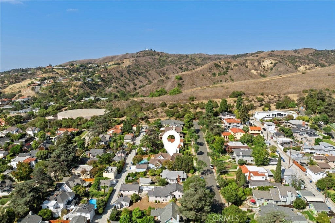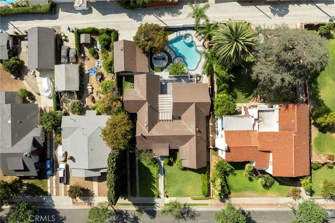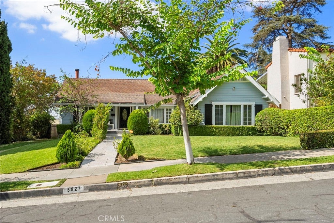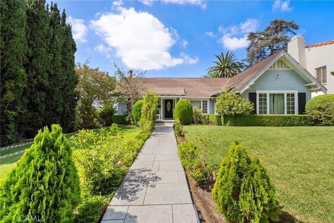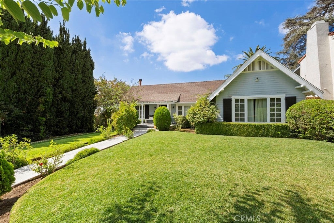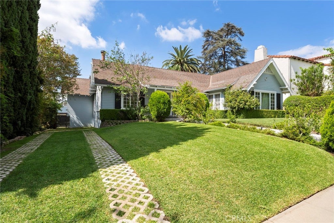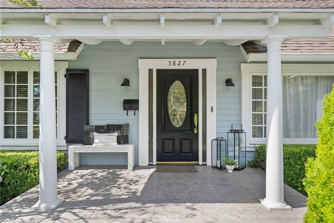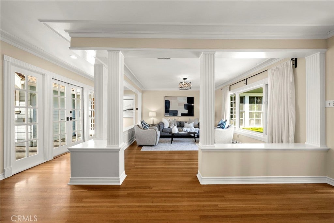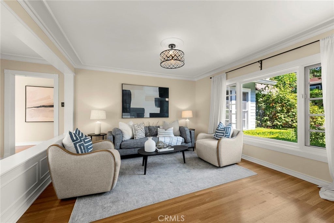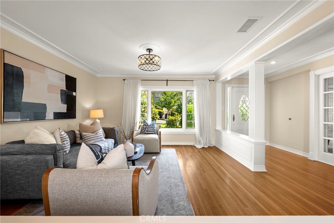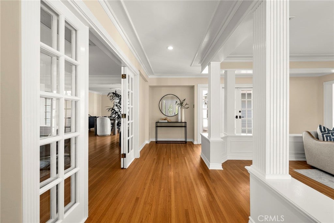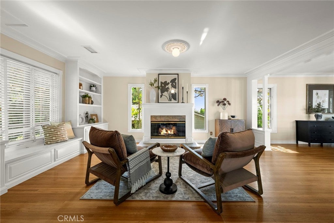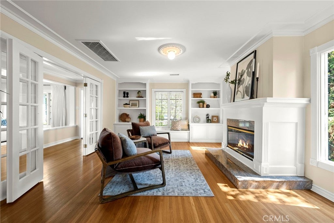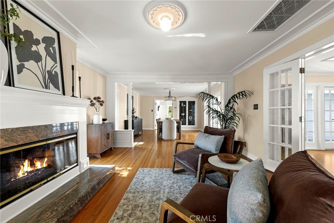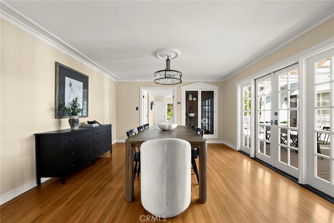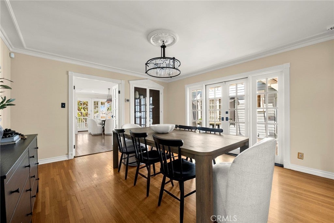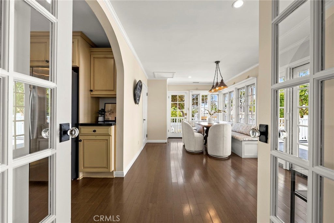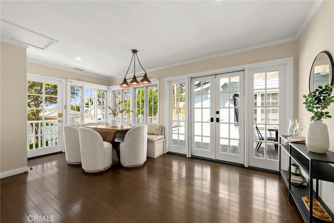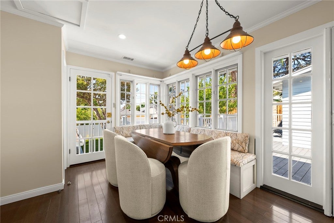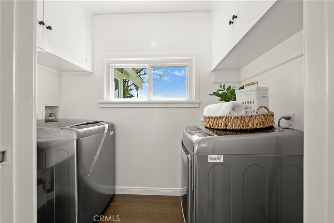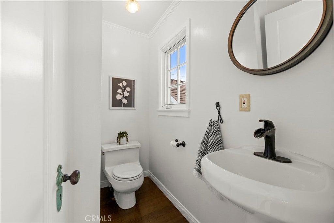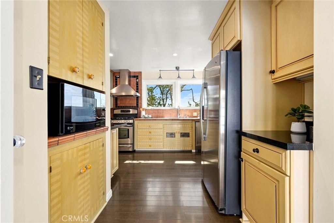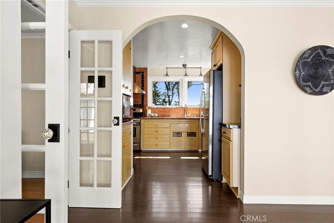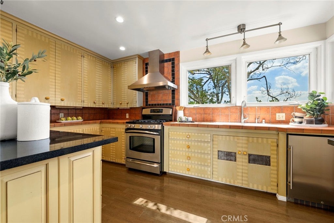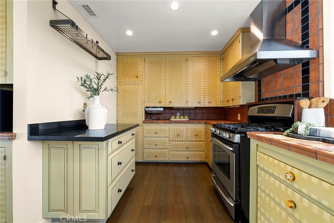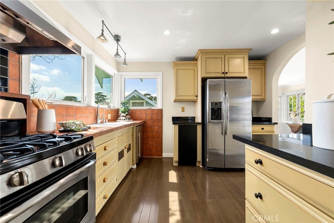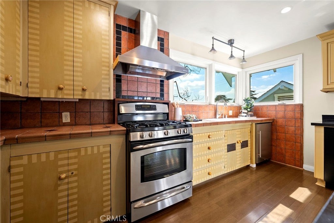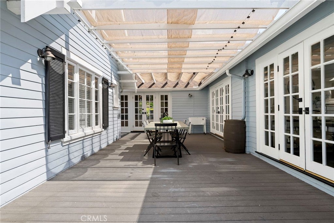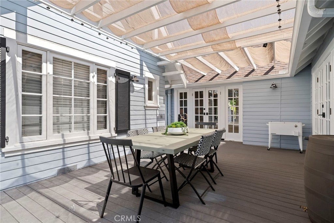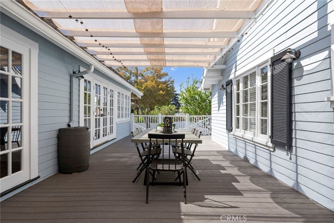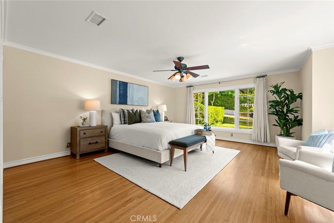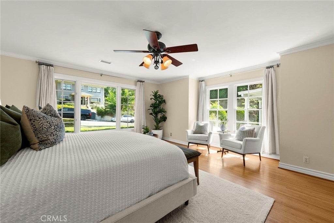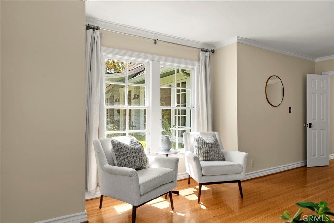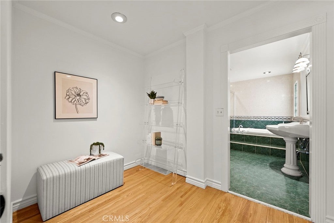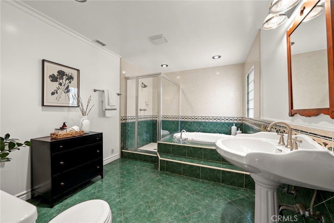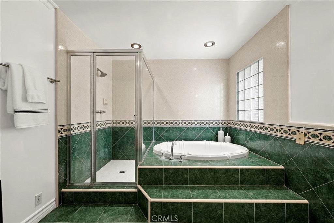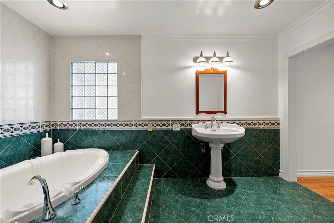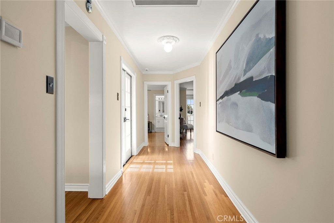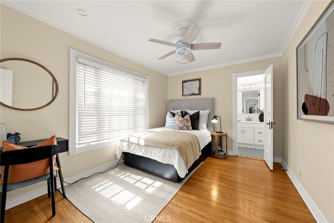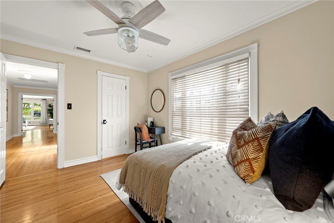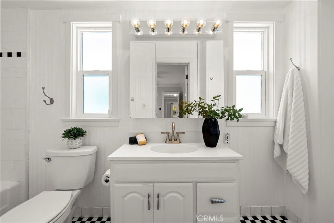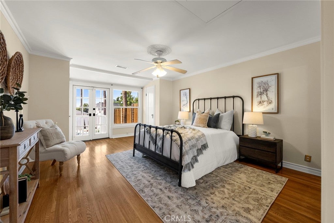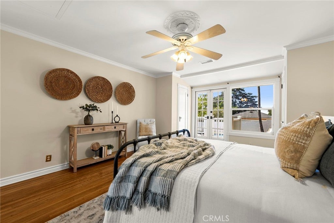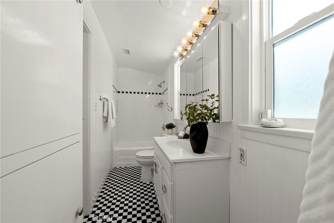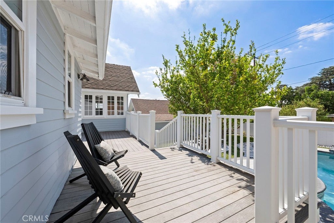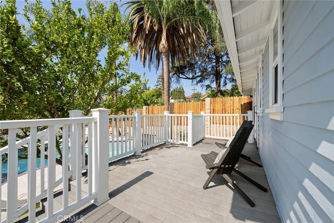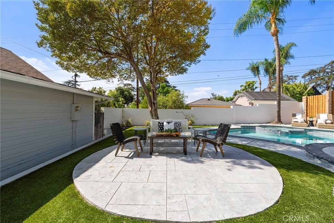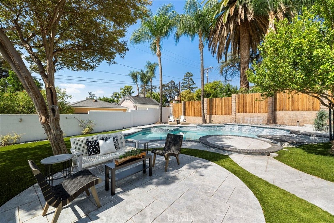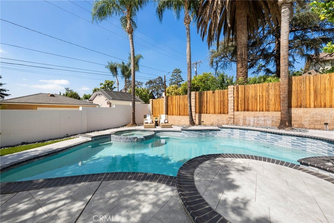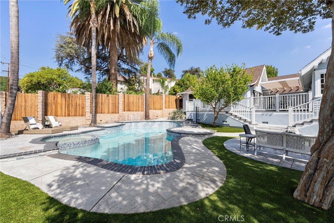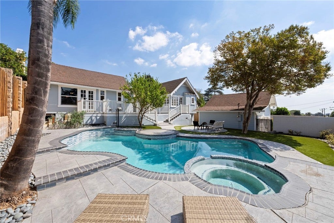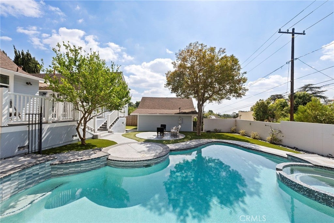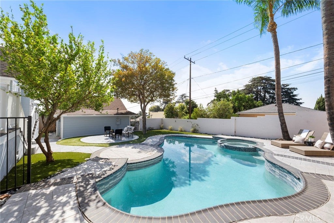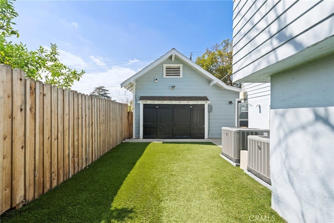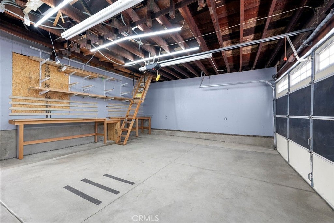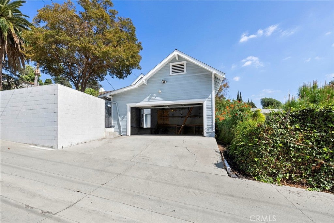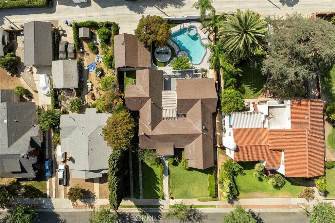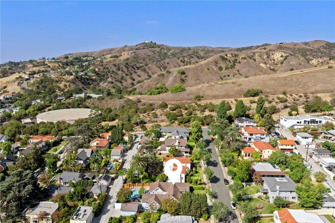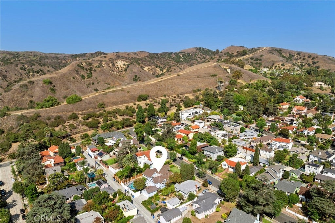- 3 Beds
- 3 Baths
- 2,515 Sqft
- .24 Acres
5827 Washington Ave.
Welcome to 5827 Washington Ave. A rare single-level vintage beauty on an oversized lot in one of Uptown Whittier’s most coveted neighborhoods. With show-stopping curb appeal and timeless architecture, this home radiates warmth, charm, and character—perfectly balanced with modern comfort and thoughtful upgrades. Step inside to discover gleaming hardwood floors flowing throughout, connecting the spacious living room, family room, and formal dining area in an inviting, open layout filled with natural light. The expansive kitchen features a sunny breakfast nook and convenient laundry room, while three generously sized bedrooms—including a serene master suite—offer style, comfort, and relaxation. Every detail reflects quality craftsmanship and peace of mind. The home has been expertly retrofitted with premium materials and features a brand-new whole-home water filtration system and water softener, ensuring both comfort and security. The unique U-shaped design embraces the California lifestyle, with nearly every room opening through French doors to a tranquil central courtyard. Step outside to your resort-inspired backyard, complete with low-maintenance turf, a sparkling pool, and multiple areas for entertaining or relaxing. The elevated deck captures stunning sunset views over the Whittier Hills—perfect for evening gatherings or quiet reflection. A lush, grassy front yard provides even more outdoor space to enjoy. Additional highlights include an oversized garage with abundant storage and workspace, ideal for car enthusiasts, hobbyists, or anyone seeking extra room. Situated just steps from Hellman Trail and minutes from Turnbull Canyon, this home places nature, dining, and community right at your doorstep. Walk to Uptown Whittier’s beloved restaurants, coffee shops, parks, and boutiques for the ultimate local lifestyle. 5827 Washington Ave. isn’t just a home—it’s a retreat, a destination, and a rare opportunity to own a true piece of Uptown Whittier charm.
Essential Information
- MLS® #PW25230260
- Price$1,499,000
- Bedrooms3
- Bathrooms3.00
- Full Baths2
- Half Baths1
- Square Footage2,515
- Acres0.24
- Year Built1926
- TypeResidential
- Sub-TypeSingle Family Residence
- StyleCraftsman
- StatusActive
Community Information
- Address5827 Washington Ave.
- Area670 - Whittier
- CityWhittier
- CountyLos Angeles
- Zip Code90601
Amenities
- Parking Spaces4
- # of Garages2
- ViewCity Lights, Pool
- Has PoolYes
- PoolIn Ground, Private, Gas Heat
Parking
Concrete, Door-Multi, Detached Carport, Driveway, Garage, Garage Door Opener, Garage Faces Rear, Driveway Up Slope From Street, Off Street
Garages
Concrete, Door-Multi, Detached Carport, Driveway, Garage, Garage Door Opener, Garage Faces Rear, Driveway Up Slope From Street, Off Street
Interior
- InteriorTile, Wood
- FireplaceYes
- FireplacesFamily Room, Gas
- # of Stories1
- StoriesOne
Interior Features
Built-in Features, Balcony, Ceiling Fan(s), Crown Molding, Granite Counters, Open Floorplan, Recessed Lighting, Tile Counters, All Bedrooms Down, Bedroom on Main Level, Entrance Foyer, Jack and Jill Bath, Main Level Primary, Primary Suite, Walk-In Closet(s), Attic, Ceramic Counters, Pull Down Attic Stairs
Appliances
Convection Oven, Gas Range, High Efficiency Water Heater, Refrigerator, Range Hood, Self Cleaning Oven, Water Softener, Tankless Water Heater, Water To Refrigerator, Water Purifier, Dryer, Washer
Heating
Central, ENERGY STAR Qualified Equipment
Cooling
Central Air, Dual, ENERGY STAR Qualified Equipment, High Efficiency, Zoned, Attic Fan
Exterior
- ExteriorStucco, Wood Siding
- RoofComposition
- ConstructionStucco, Wood Siding
Lot Description
Back Yard, Front Yard, Gentle Sloping, Lawn, Landscaped, Near Park
Windows
Blinds, Custom Covering(s), Drapes, Screens
Foundation
Pillar/Post/Pier, Quake Bracing, Raised
School Information
- DistrictWhittier Union High
Additional Information
- Date ListedJuly 26th, 2025
- Days on Market61
- ZoningWHR1YY
Listing Details
- AgentMichael Kahn
- OfficeFirst Team Real Estate
Michael Kahn, First Team Real Estate.
Based on information from California Regional Multiple Listing Service, Inc. as of December 1st, 2025 at 8:20am PST. This information is for your personal, non-commercial use and may not be used for any purpose other than to identify prospective properties you may be interested in purchasing. Display of MLS data is usually deemed reliable but is NOT guaranteed accurate by the MLS. Buyers are responsible for verifying the accuracy of all information and should investigate the data themselves or retain appropriate professionals. Information from sources other than the Listing Agent may have been included in the MLS data. Unless otherwise specified in writing, Broker/Agent has not and will not verify any information obtained from other sources. The Broker/Agent providing the information contained herein may or may not have been the Listing and/or Selling Agent.



