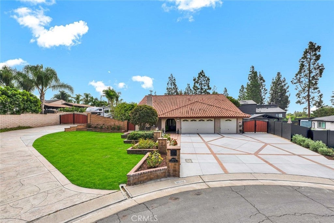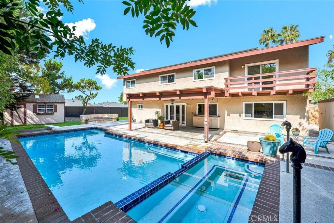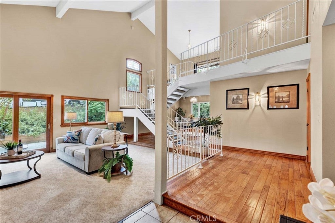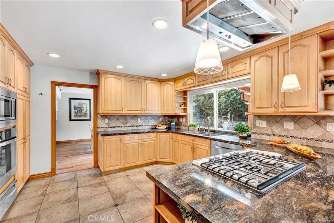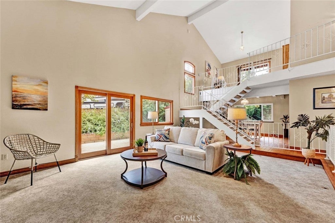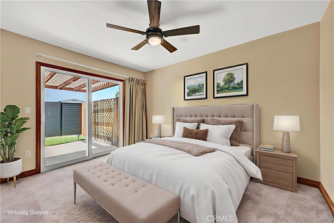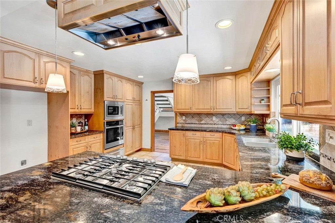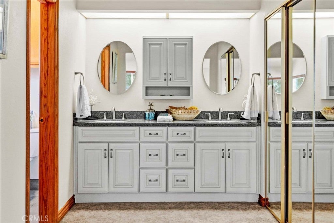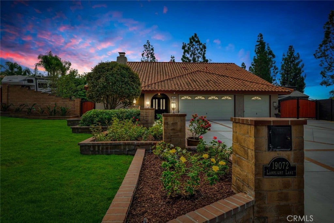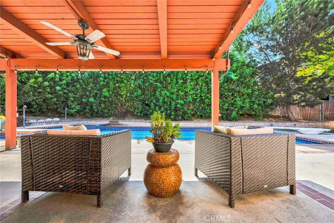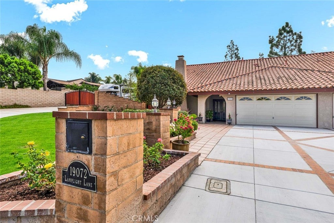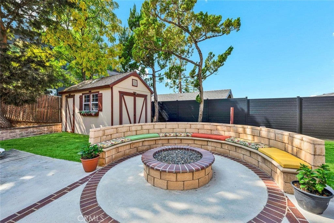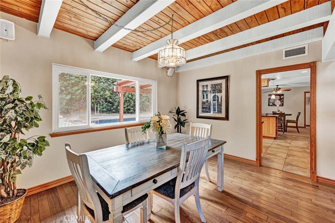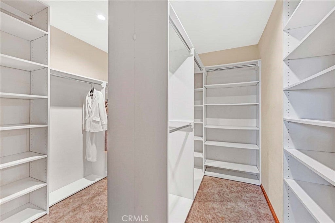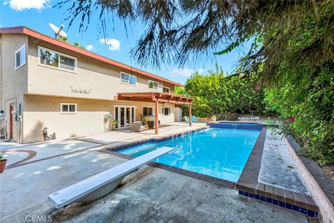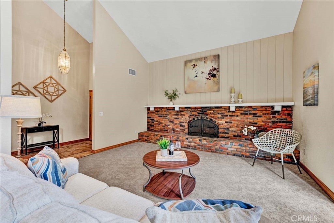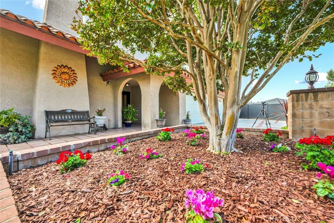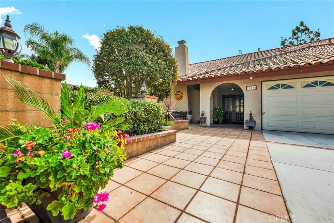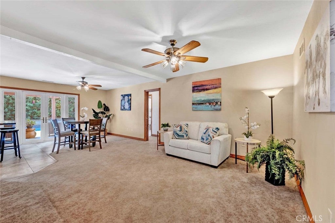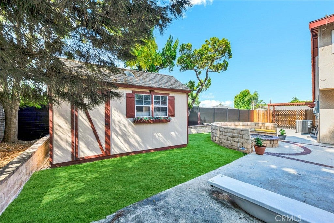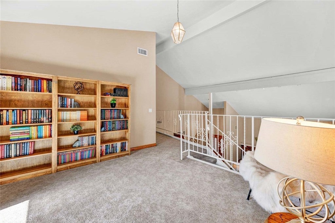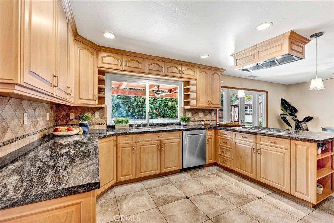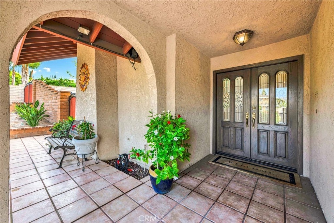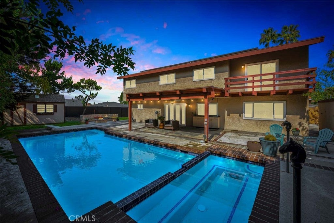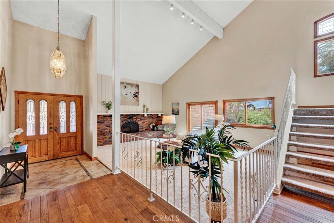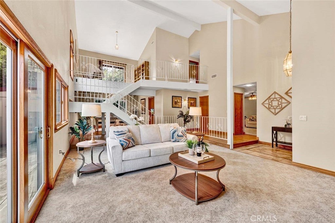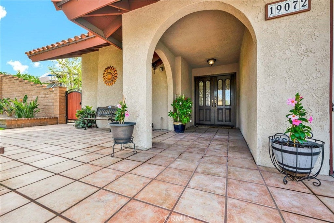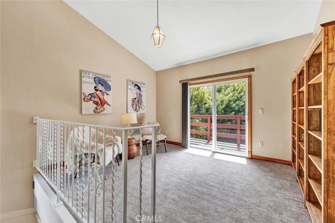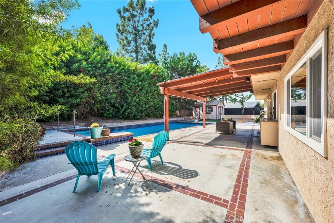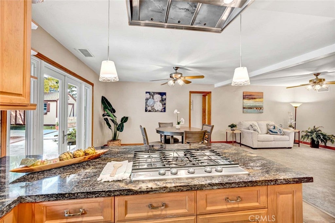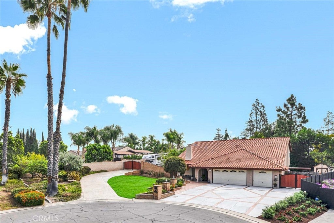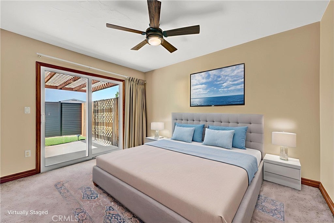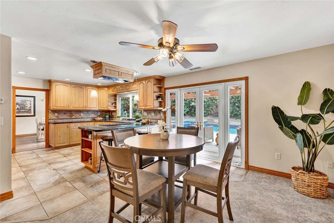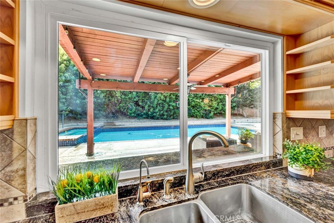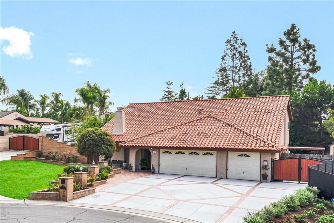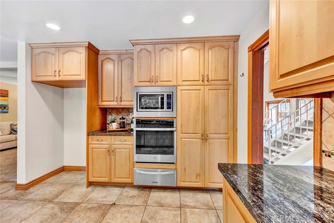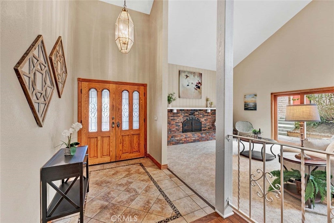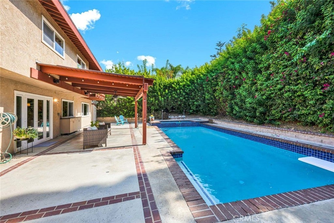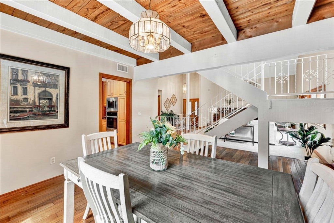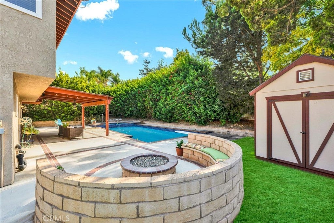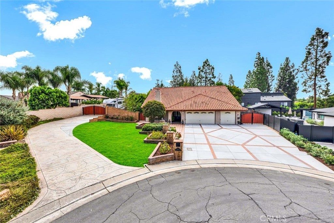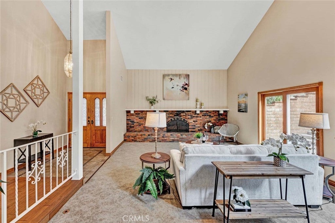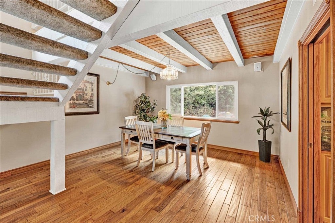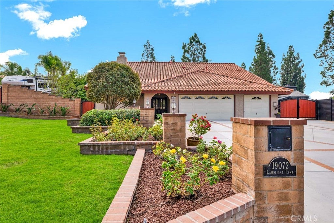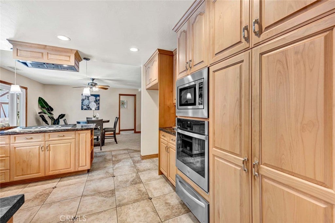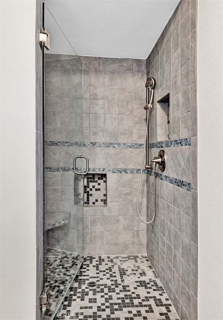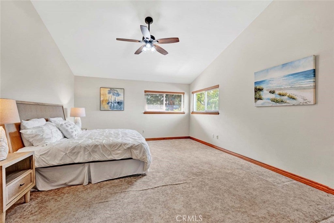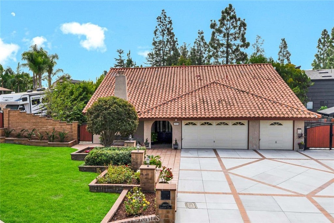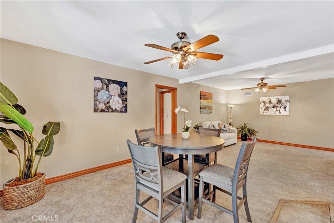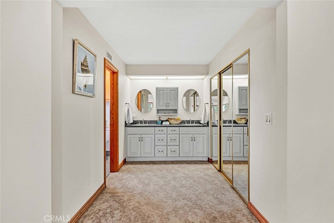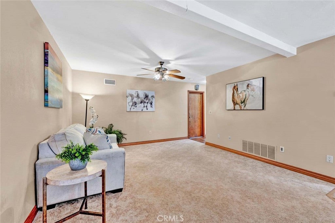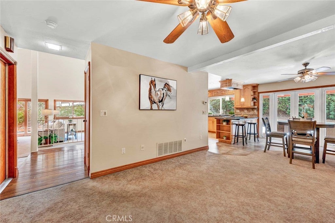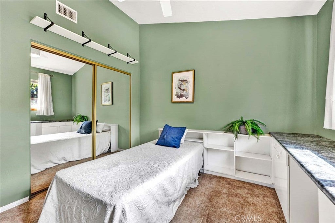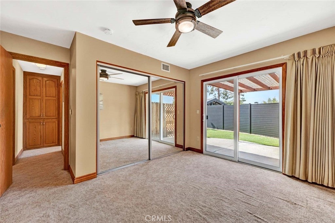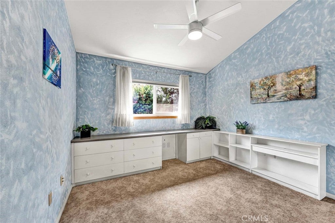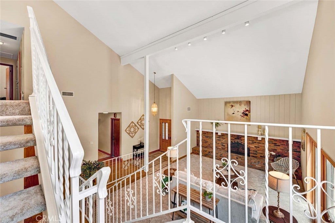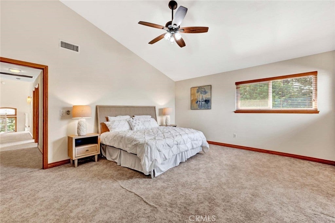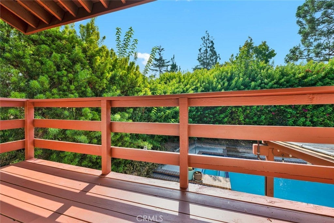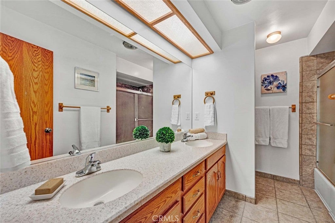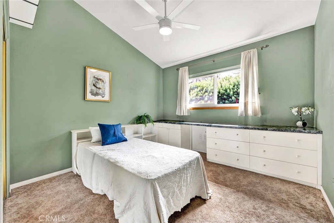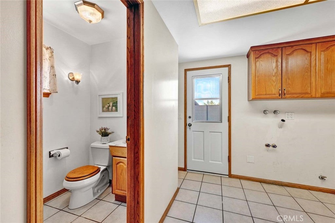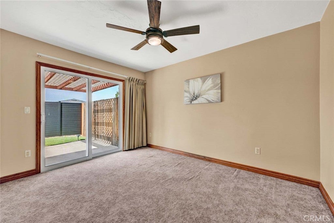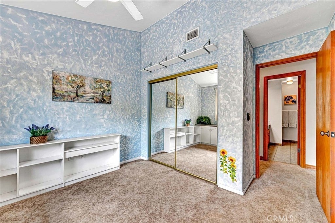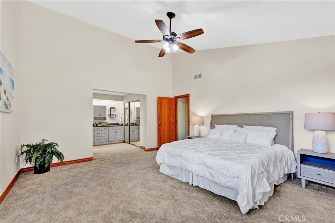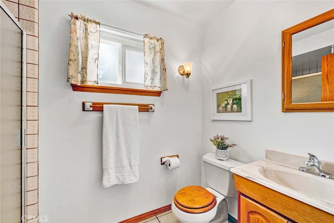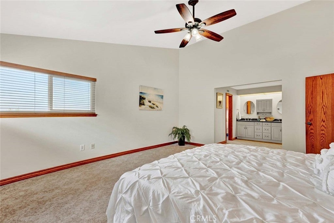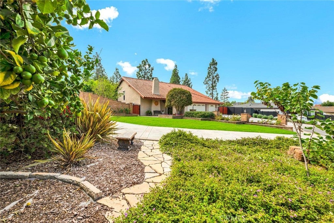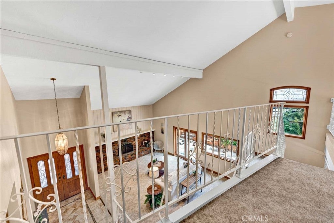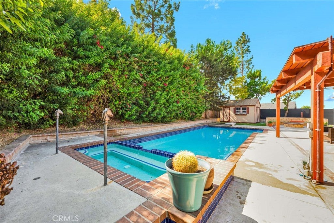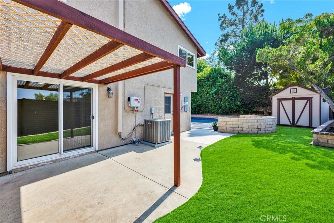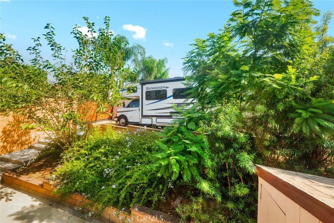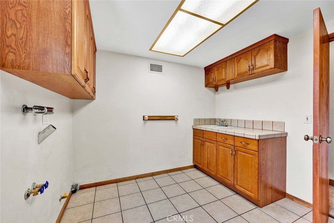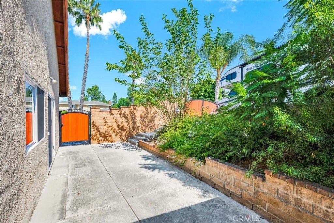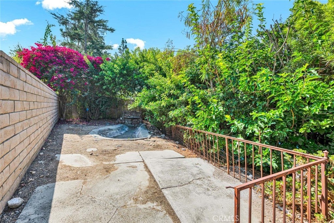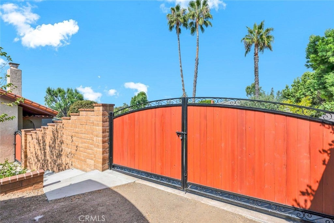- 4 Beds
- 4 Baths
- 2,978 Sqft
- .35 Acres
19072 Lamplight Lane
A truly rare find in YL,this exquisite nearly 3,000 sq.ft. residence sits on an expansive 15,000 sq.ft. lot at the very end of a quiet,private cul-de-sac. The curb appeal is unmatched.A triple-wide,freshly poured concrete driveway w/brick inlays leads to a 3-car garage boasting built-in storage across the entire width of the garage.Step thru double doors & into grand living room w/soaring cathedral ceilings,wall-to-wall brick fireplace.Tons of Natural light pours thru large windows & sliding glass doors.Hardwood floors flow from hallway into formal dining room,accented by open beam ceilings,pool views & built-in speaker system.The gourmet kitchen was fully remodeled w/custom hardwood cabinetry w/pullouts & Lazy Susan,black granite countertops,designer tile backsplash,S/S GE oven,KitchenAid 5-burner cooktop & microwave,Bosch dishwasher & S/S sink w/ upgraded fixtures,opening to a cozy breakfast nook & a large family room & French doors w/side vents that invite in Yorba Linda’s gentle evening breezes.Downstairs also includes a spacious bedroom w/ its own private entry thru a sliding glass door—perfect for guests or multi-generational living.Adjacent is 3/4 bath & laundry room featuring sink,hardwood cabinetry & utility storage.Upstairs,a loft & private balcony provides the perfect retreat or home office.The primary suite is a Showpiece:vaulted ceilings,lighted ceiling fan & a fully remodeled master bath w/ dual sinks,upgraded fixtures & walk-in shower w/ tile insets & built-in bench.The dual-entry massive master closet has custom organizers & mirrored wardrobes for exceptional storage.Energy efficiency abounds w/ a paid-off solar system,Lennox high-efficiency HVAC & whole house fan.The backyard is a private entertainer’s dream:A sparkling pool/spa anchor the space,enhanced by new tile,diving board & multiple seating areas surrounded by lush privacy landscaping.Pool features new equipment—heater,controller & internet-enabled remote control system.The 8-person spa,a fire ring w/ semicircle seating for 10 & covered patio,built-in speakers & pass-thru window make this backyard the perfect venue for gatherings.Solar heating for pool & 2 large sheds—one 15’x9’ could be for storage or dollhouse & another 10’x6’ for tools or toys.Over $350,000 invested in improvements,including:Roof replacements,Vinyl windows/sliders & insulation.Nestled among other estate-caliber homes,this residence offers unmatched privacy,quality craftsmanship,feeding best of PLA/Linda schools.
Essential Information
- MLS® #PW25235694
- Price$1,772,000
- Bedrooms4
- Bathrooms4.00
- Full Baths3
- Half Baths1
- Square Footage2,978
- Acres0.35
- Year Built1974
- TypeResidential
- Sub-TypeSingle Family Residence
- StatusActive
Community Information
- Address19072 Lamplight Lane
- Area85 - Yorba Linda
- Subdivisionother
- CityYorba Linda
- CountyOrange
- Zip Code92886
Amenities
- Parking Spaces12
- # of Garages3
- ViewNeighborhood
- Has PoolYes
- PoolGunite, Private, Solar Heat
Utilities
Electricity Connected, Natural Gas Connected, Sewer Connected, Water Connected
Parking
Concrete, Door-Multi, Direct Access, Driveway, Garage, RV Gated, RV Access/Parking, Workshop in Garage
Garages
Concrete, Door-Multi, Direct Access, Driveway, Garage, RV Gated, RV Access/Parking, Workshop in Garage
Interior
- InteriorCarpet, Tile, Wood
- HeatingCentral
- CoolingCentral Air, High Efficiency
- FireplaceYes
- # of Stories2
- StoriesTwo
Interior Features
Beamed Ceilings, Breakfast Bar, Breakfast Area, Ceiling Fan(s), Separate/Formal Dining Room, Granite Counters, High Ceilings, Open Floorplan, Pantry, Bedroom on Main Level, Loft, Walk-In Closet(s), Built-in Features, Cathedral Ceiling(s), In-Law Floorplan, Storage
Appliances
Dishwasher, Electric Oven, Gas Cooktop, Disposal, Microwave, Range Hood, Water Heater
Fireplaces
Living Room, Masonry, Raised Hearth
Exterior
- Exterior FeaturesBrick Driveway, Fire Pit
- WindowsDouble Pane Windows
- RoofSpanish Tile
Lot Description
Cul-De-Sac, Front Yard, Garden, Lawn, Sprinkler System, Horse Property, Sprinklers In Front, Sprinklers In Rear, Sprinklers On Side, Sprinklers Timer
School Information
- DistrictPlacentia-Yorba Linda Unified
- HighYorba Linda
Additional Information
- Date ListedOctober 9th, 2025
- Days on Market52
Listing Details
- AgentRon Arnold
- OfficeKeller Williams Realty
Price Change History for 19072 Lamplight Lane, Yorba Linda, (MLS® #PW25235694)
| Date | Details | Change |
|---|---|---|
| Price Reduced from $1,786,000 to $1,772,000 | ||
| Price Reduced from $1,805,000 to $1,786,000 | ||
| Price Reduced from $1,816,000 to $1,805,000 | ||
| Price Reduced from $1,832,000 to $1,816,000 |
Ron Arnold, Keller Williams Realty.
Based on information from California Regional Multiple Listing Service, Inc. as of November 30th, 2025 at 2:56pm PST. This information is for your personal, non-commercial use and may not be used for any purpose other than to identify prospective properties you may be interested in purchasing. Display of MLS data is usually deemed reliable but is NOT guaranteed accurate by the MLS. Buyers are responsible for verifying the accuracy of all information and should investigate the data themselves or retain appropriate professionals. Information from sources other than the Listing Agent may have been included in the MLS data. Unless otherwise specified in writing, Broker/Agent has not and will not verify any information obtained from other sources. The Broker/Agent providing the information contained herein may or may not have been the Listing and/or Selling Agent.



