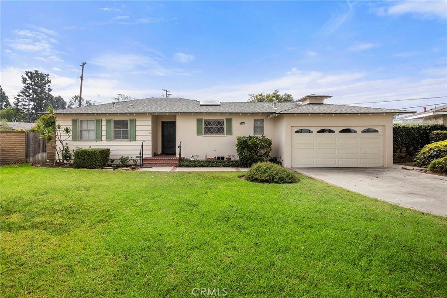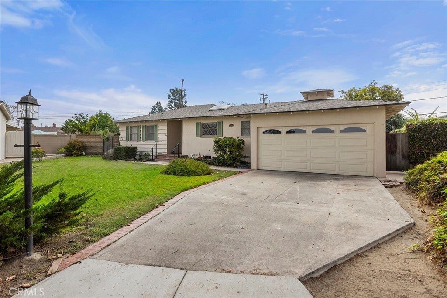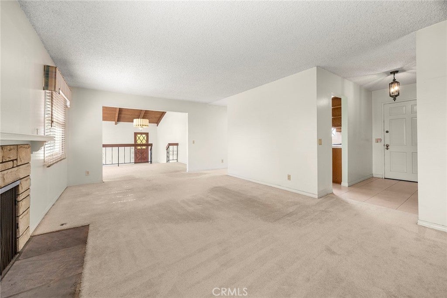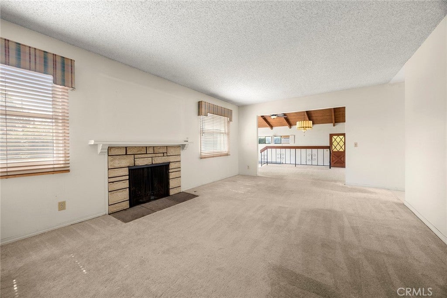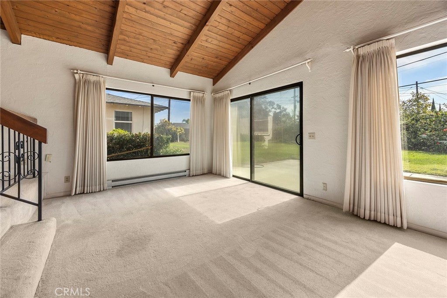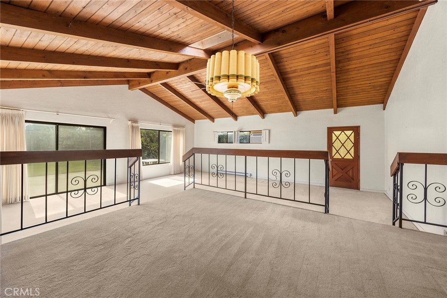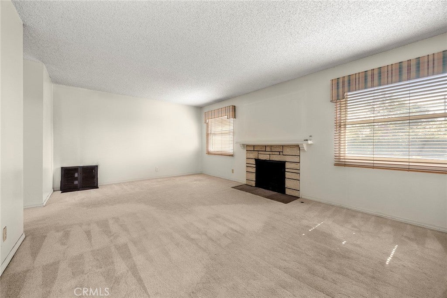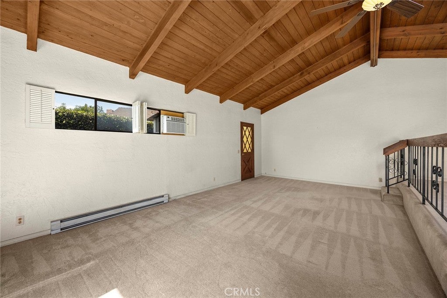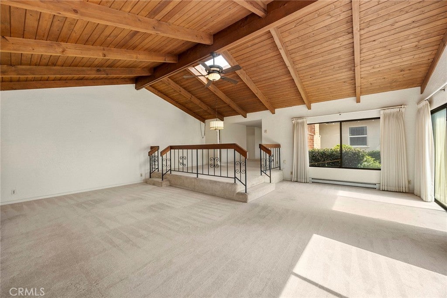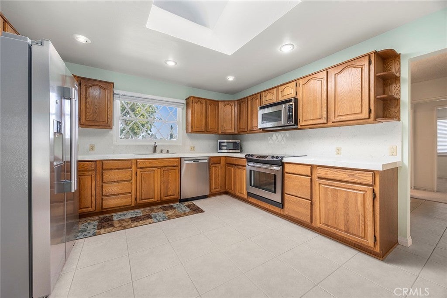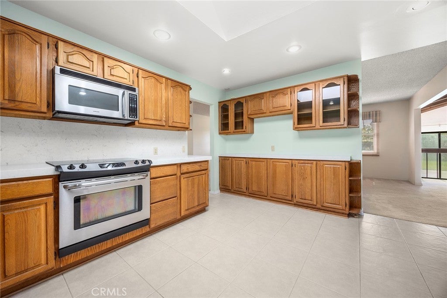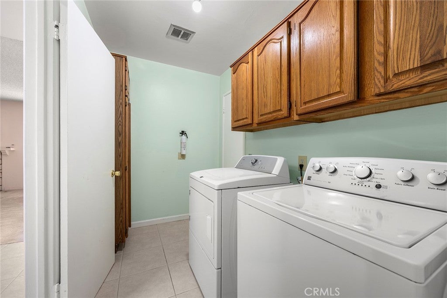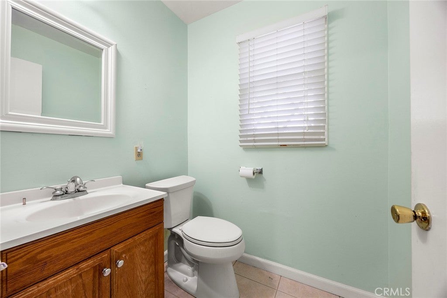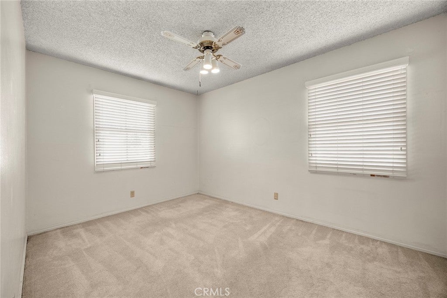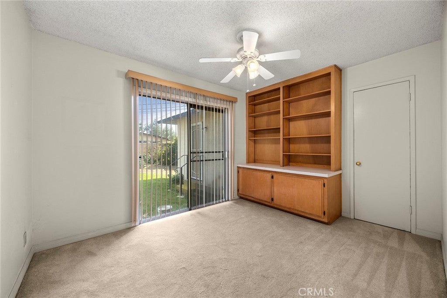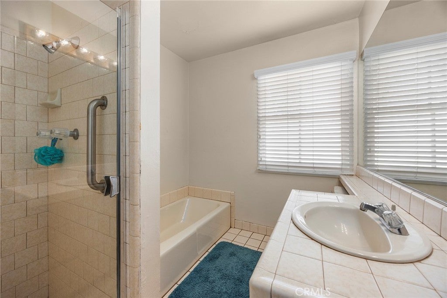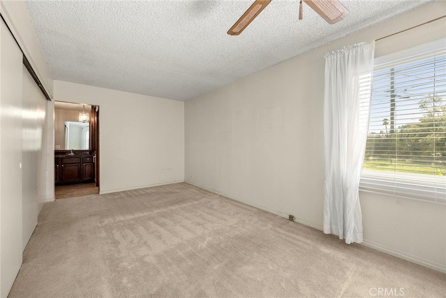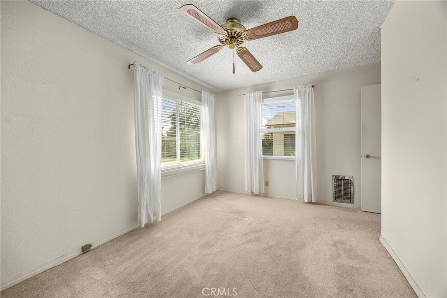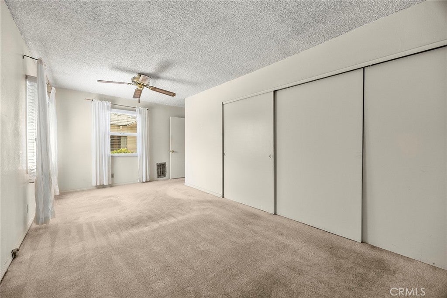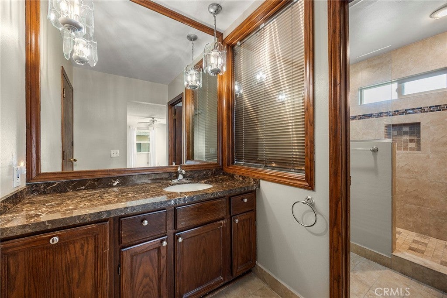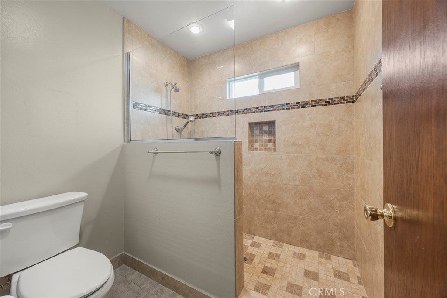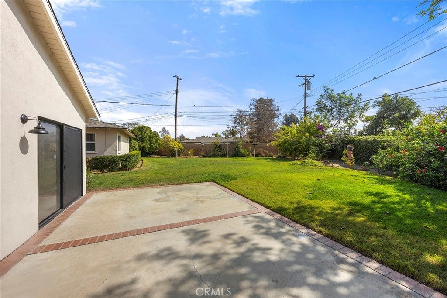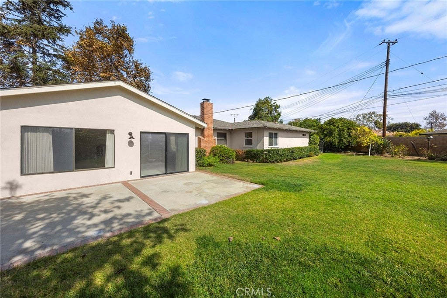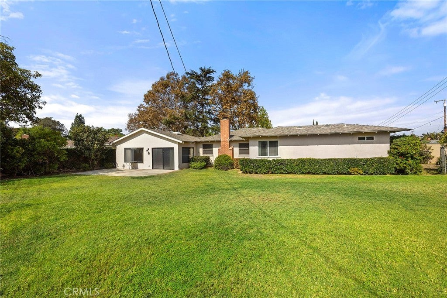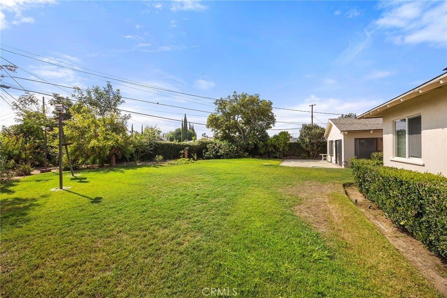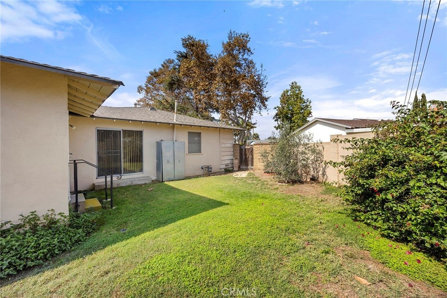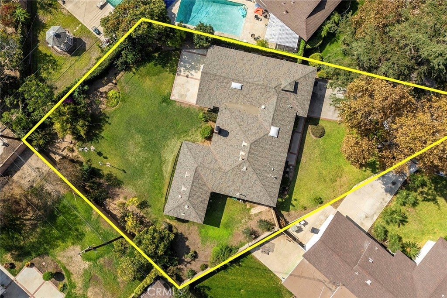- 3 Beds
- 2 Baths
- 2,024 Sqft
- .28 Acres
12342 Rea
Experience the Best of Orange County Living! Tucked away on a peaceful cul-de-sac in the heart of Garden Grove, 12342 Rea Cir combines comfort, space, and the quintessential Southern California lifestyle. This well-cared-for home offers 3 generous bedrooms, 2 bathrooms, and 2,024 sq. ft. of living space on an impressive 12,099 sq. ft. lot—nearly one-third of an acre with plenty of room for an ADU or pool. Step inside to bright, airy interiors filled with natural light. The updated kitchen showcases quartz countertops, stainless steel appliances, a pantry, and flows seamlessly into the living room where a cozy fireplace sets the tone. The expanded primary suite includes a stylish ensuite bathroom with a step-in shower, direct backyard access, and abundant closet space. A secondary bedroom is currently set up as a built-in office, offering flexibility for work or guest use. One of the home’s highlights is the expansive family room addition, complete with soaring ceilings, a raised formal dining area, and direct access to the spacious backyard. Outside, the possibilities are endless—build an ADU (or two), design a pool, or even add a sport court while still enjoying the lush fruit trees. Additional features include a 2-car garage with direct entry through the laundry room. The location is ideal—close to parks, schools, shopping, and freeway access—offering both convenience and privacy. Whether you’re hosting gatherings or relaxing outdoors, this property delivers the perfect setting. Don’t miss the chance to make it yours—schedule a private showing today!
Essential Information
- MLS® #PW25236131
- Price$1,298,880
- Bedrooms3
- Bathrooms2.00
- Full Baths2
- Square Footage2,024
- Acres0.28
- Year Built1954
- TypeResidential
- Sub-TypeSingle Family Residence
- StyleRanch, Traditional
- StatusActive Under Contract
Community Information
- Address12342 Rea
- SubdivisionNone
- CityGarden Grove
- CountyOrange
- Zip Code92841
Area
63 - Garden Grove S of Chapman, W of Euclid
Amenities
- Parking Spaces2
- # of Garages2
- ViewNone
- PoolNone
Utilities
Electricity Connected, Natural Gas Connected, Sewer Connected, Water Connected
Parking
Attached Carport, Direct Access, Garage, Private
Garages
Attached Carport, Direct Access, Garage, Private
Interior
- InteriorCarpet, Tile
- HeatingBaseboard
- CoolingWall/Window Unit(s), Attic Fan
- FireplaceYes
- FireplacesLiving Room
- # of Stories1
- StoriesOne
Interior Features
Tile Counters, All Bedrooms Down, Bedroom on Main Level, Main Level Primary, Ceramic Counters
Appliances
Electric Cooktop, Electric Oven, Electric Range, Microwave, Water Heater
Exterior
- ExteriorStucco
- WindowsDrapes, Skylight(s)
- RoofComposition
- ConstructionStucco
- FoundationRaised
Lot Description
Back Yard, Cul-De-Sac, Front Yard, Lawn, Yard
School Information
- DistrictGarden Grove Unified
Additional Information
- Date ListedOctober 9th, 2025
- Days on Market17
Listing Details
- AgentAaron Mills
- OfficeCompass Newport Beach
Price Change History for 12342 Rea, Garden Grove, (MLS® #PW25236131)
| Date | Details | Change |
|---|---|---|
| Status Changed from Active to Active Under Contract | – |
Aaron Mills, Compass Newport Beach.
Based on information from California Regional Multiple Listing Service, Inc. as of November 7th, 2025 at 2:01pm PST. This information is for your personal, non-commercial use and may not be used for any purpose other than to identify prospective properties you may be interested in purchasing. Display of MLS data is usually deemed reliable but is NOT guaranteed accurate by the MLS. Buyers are responsible for verifying the accuracy of all information and should investigate the data themselves or retain appropriate professionals. Information from sources other than the Listing Agent may have been included in the MLS data. Unless otherwise specified in writing, Broker/Agent has not and will not verify any information obtained from other sources. The Broker/Agent providing the information contained herein may or may not have been the Listing and/or Selling Agent.



