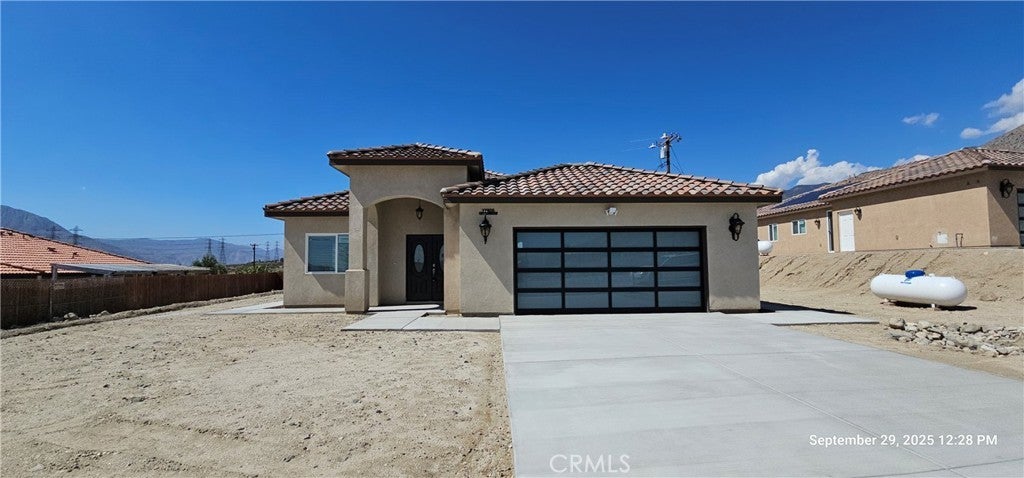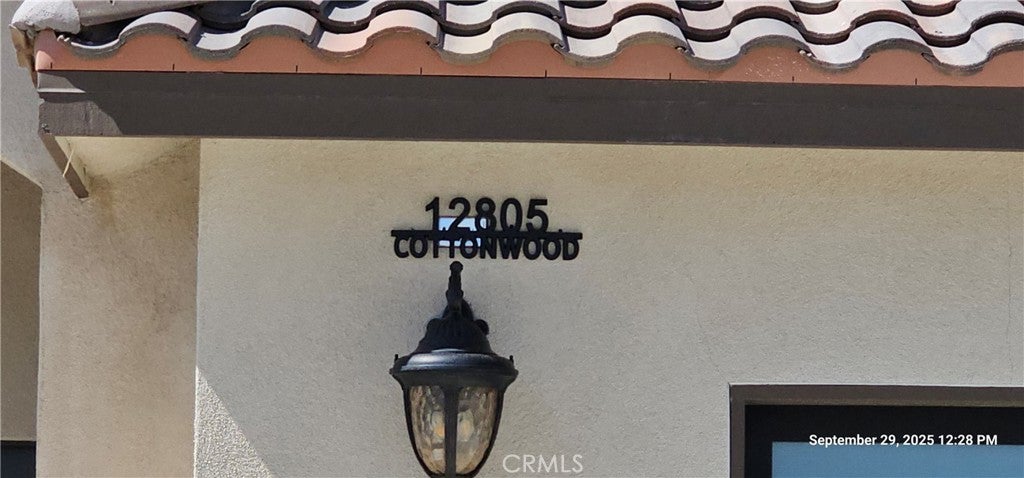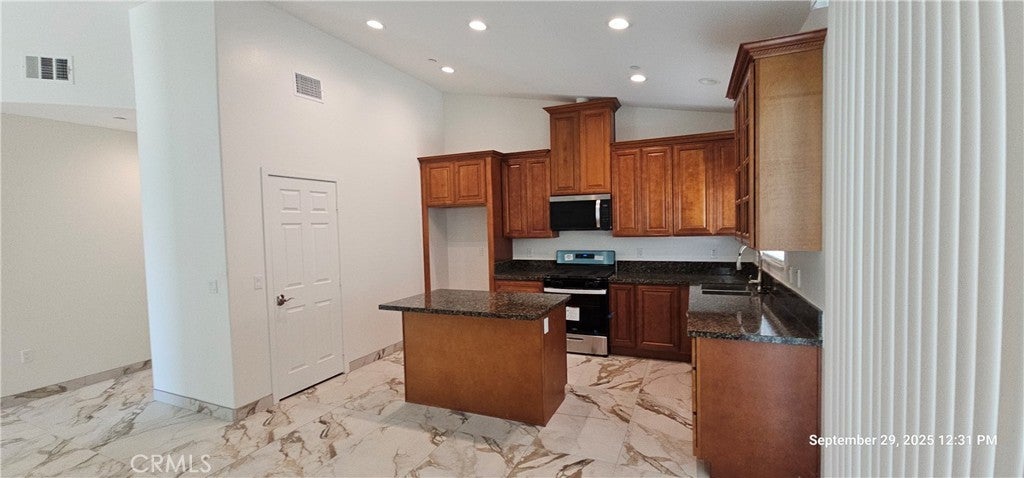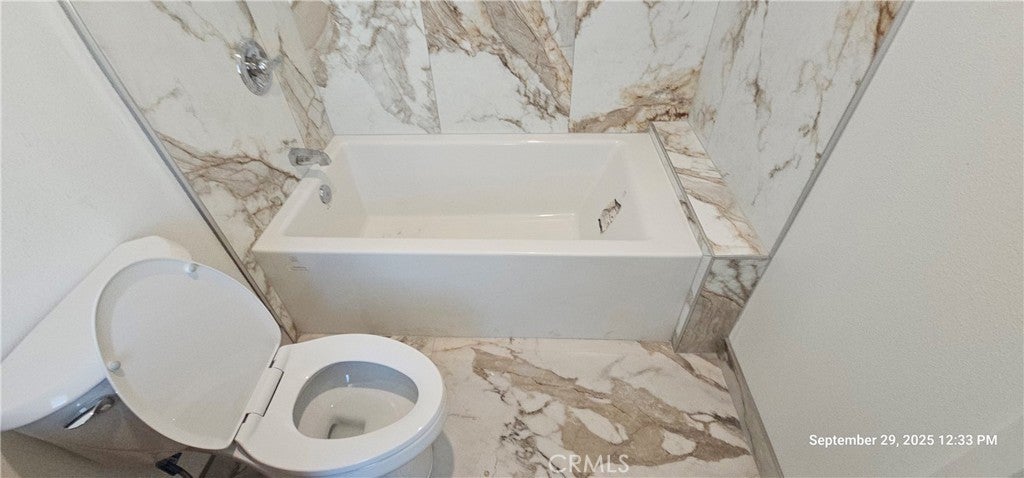- 4 Beds
- 2 Baths
- 1,670 Sqft
- .26 Acres
12805 Cottonwood Road
Newly constructed home with upgraded interior and exterior. Extra large garage, interior has all new appliances. This new 4 bedroom, 2 bathroom home offering 1,670 sq. ft. of modern living space in the tranquil community of Whitewater, CA. Designed for today’s lifestyle, this new build combines energy efficiency with contemporary comfort. Enjoy peace of mind and lower utility costs with a solar system, offering sustainable living and long-term savings. Outside, enjoy the surrounding desert mountain views. Conveniently located near I-10, this home offers easy access to Palm Springs, Desert Hot Springs, and other Coachella Valley destinations while still enjoying the quiet charm of Whitewater. Very secluded area, it's the hidden secret of exclusive living with porcelain floors for easy maintenance, exterior lighting for a secure feeling, open areas surrounding for hiking, biking and exploring. White water offers a undisturbed hiking trail up the canyon next to the base of the mountain.
Essential Information
- MLS® #PW25237067
- Price$2,950
- Bedrooms4
- Bathrooms2.00
- Full Baths2
- Square Footage1,670
- Acres0.26
- Year Built2025
- TypeResidential Lease
- Sub-TypeSingle Family Residence
- StatusActive
Community Information
- Address12805 Cottonwood Road
- Area699 - Not Defined
- CityWhitewater
- CountyRiverside
- Zip Code92282
Amenities
- Parking Spaces4
- # of Garages2
- ViewMountain(s)
- PoolNone
Utilities
Electricity Connected, Propane, Sewer Connected, Water Connected, None
Parking
Concrete, Direct Access, Door-Single, Driveway, Garage Faces Front, Garage, Oversized
Garages
Concrete, Direct Access, Door-Single, Driveway, Garage Faces Front, Garage, Oversized
Interior
- InteriorTile
- HeatingCentral
- CoolingCentral Air
- FireplacesNone
- # of Stories1
- StoriesOne
Interior Features
Breakfast Bar, Breakfast Area, Cathedral Ceiling(s), Eat-in Kitchen, High Ceilings, Open Floorplan, Pantry, All Bedrooms Down, Bedroom on Main Level, Main Level Primary, Walk-In Pantry, Walk-In Closet(s), Unfurnished
Appliances
SixBurnerStove, Free-Standing Range, Disposal, Microwave, Propane Water Heater, Self Cleaning Oven, Tankless Water Heater, Water Heater, ENERGY STAR Qualified Appliances, ENERGY STAR Qualified Water Heater, Propane Oven, Propane Range
Exterior
- ExteriorStucco, Drywall, Frame
- Lot DescriptionZeroToOneUnitAcre
- RoofSpanish Tile
- ConstructionStucco, Drywall, Frame
- FoundationConcrete Perimeter
School Information
- DistrictCoachella Valley Unified
Additional Information
- Date ListedOctober 9th, 2025
- Days on Market52
Listing Details
- AgentBob Collins
- OfficeSHM Realty
Price Change History for 12805 Cottonwood Road, Whitewater, (MLS® #PW25237067)
| Date | Details | Change |
|---|---|---|
| Price Reduced from $3,500 to $2,950 | ||
| Price Reduced from $4,000 to $3,500 |
Bob Collins, SHM Realty.
Based on information from California Regional Multiple Listing Service, Inc. as of December 1st, 2025 at 9:58am PST. This information is for your personal, non-commercial use and may not be used for any purpose other than to identify prospective properties you may be interested in purchasing. Display of MLS data is usually deemed reliable but is NOT guaranteed accurate by the MLS. Buyers are responsible for verifying the accuracy of all information and should investigate the data themselves or retain appropriate professionals. Information from sources other than the Listing Agent may have been included in the MLS data. Unless otherwise specified in writing, Broker/Agent has not and will not verify any information obtained from other sources. The Broker/Agent providing the information contained herein may or may not have been the Listing and/or Selling Agent.







