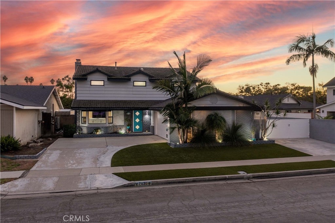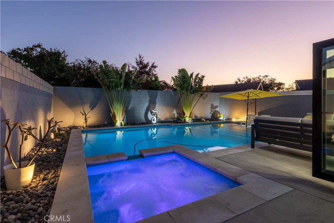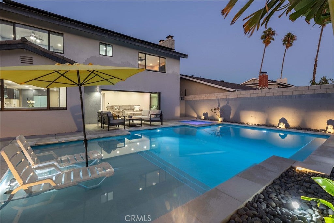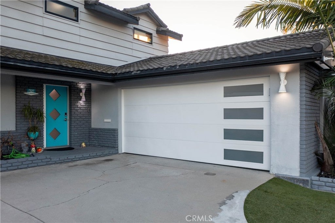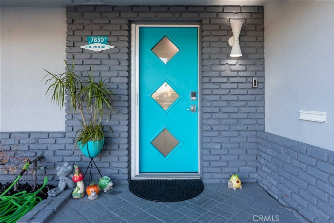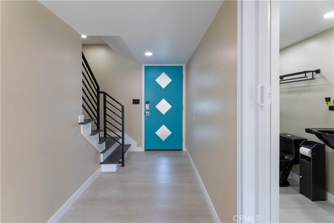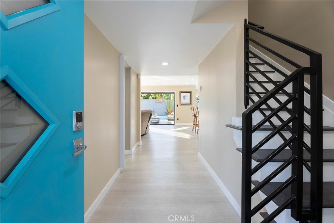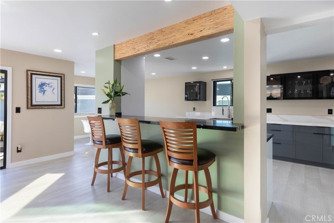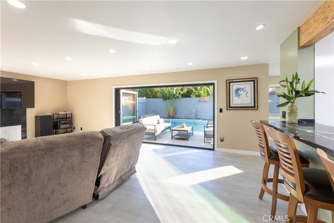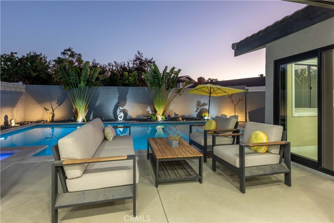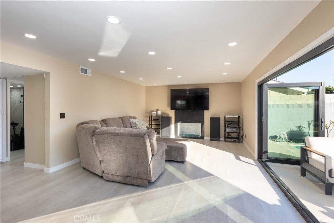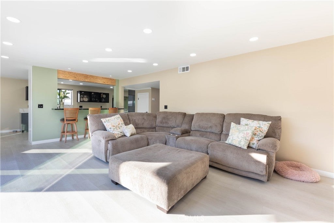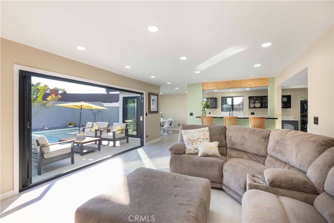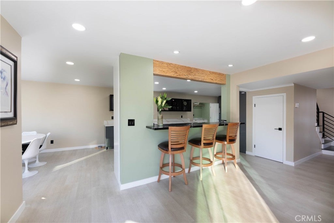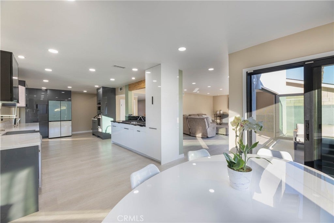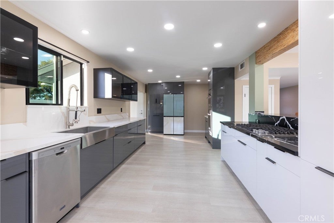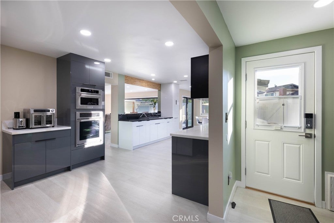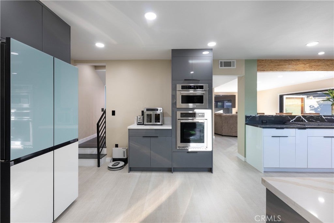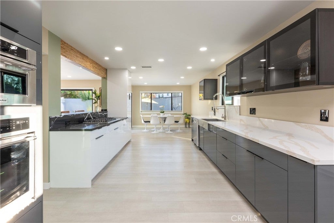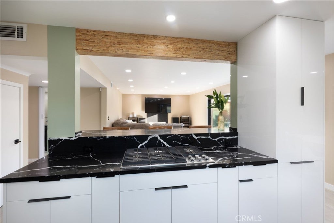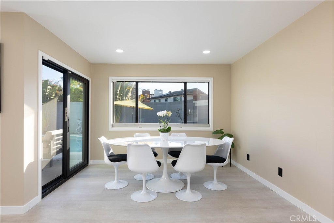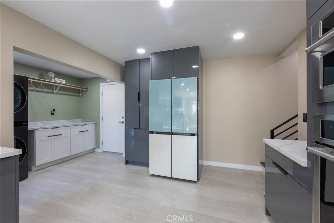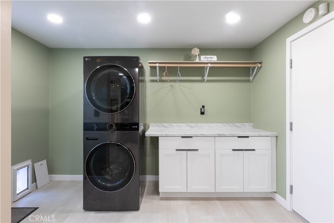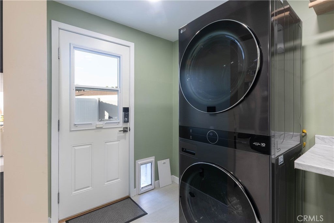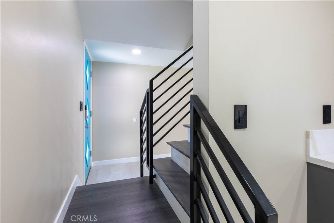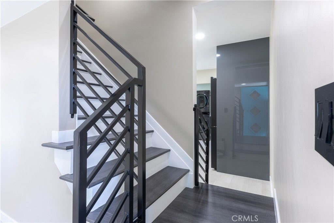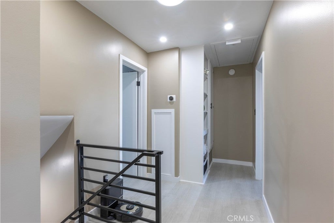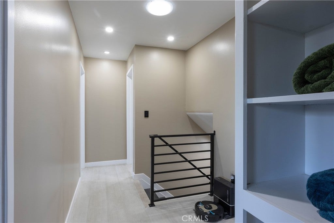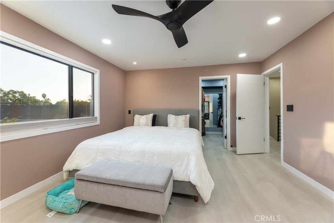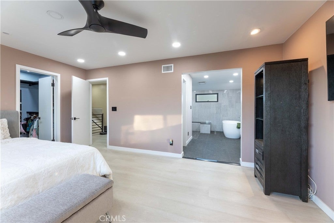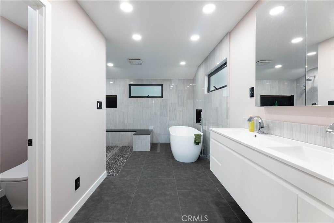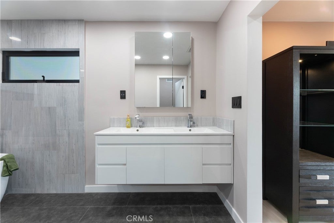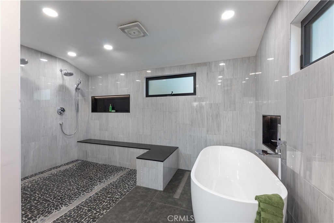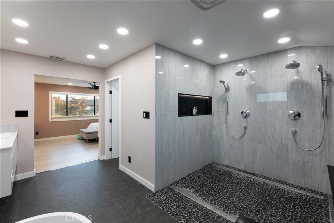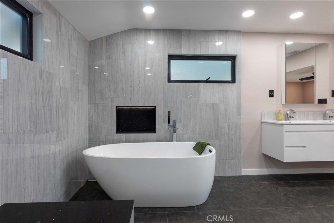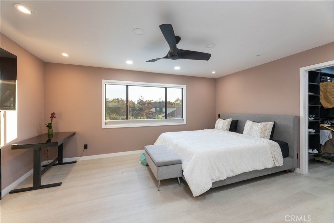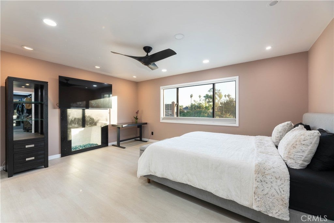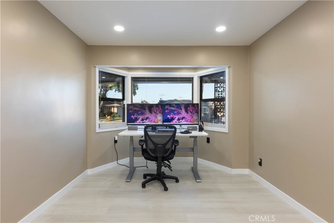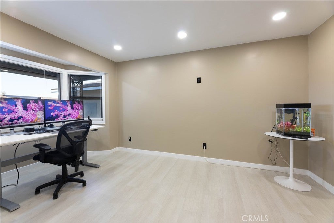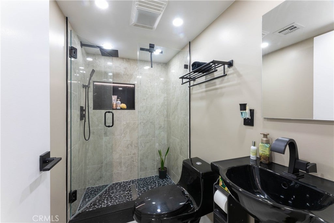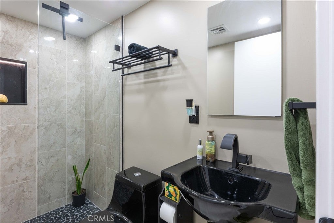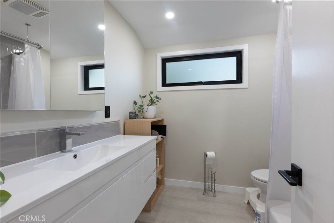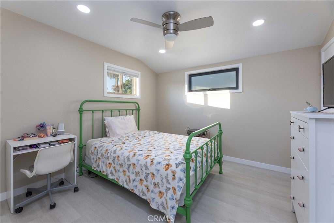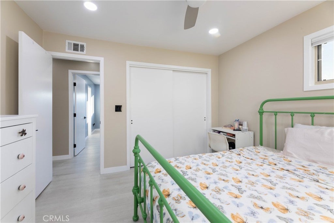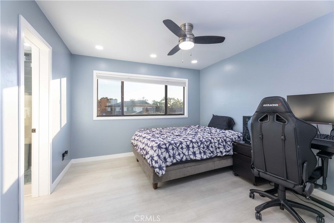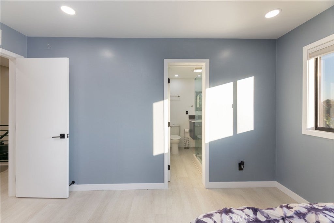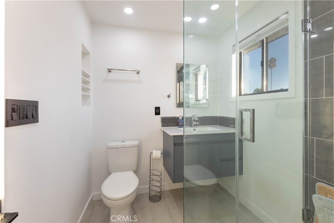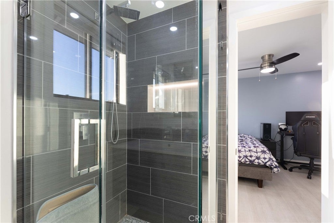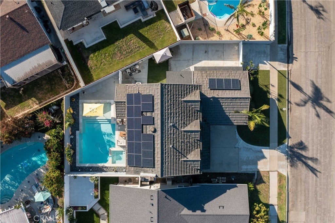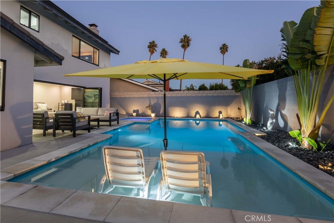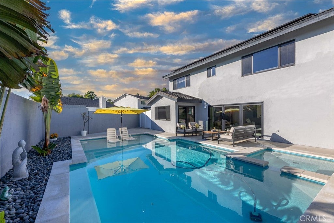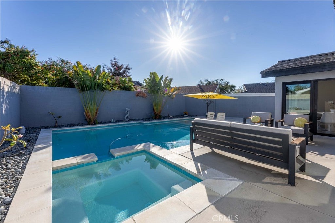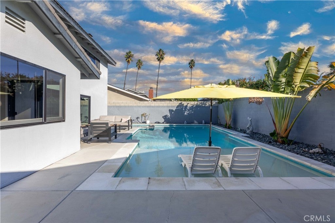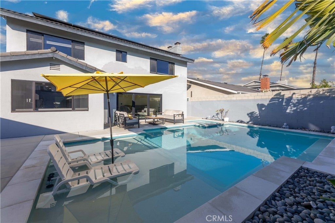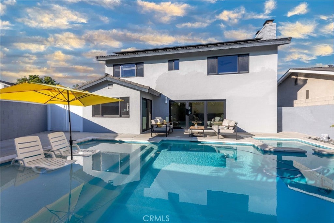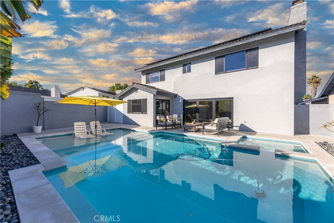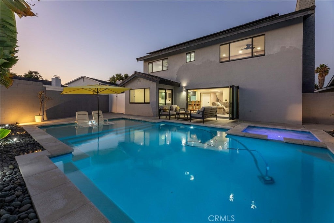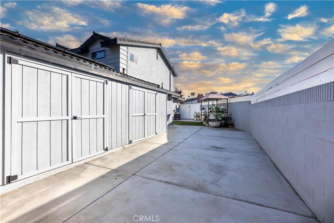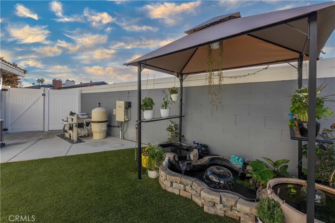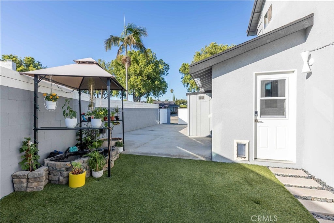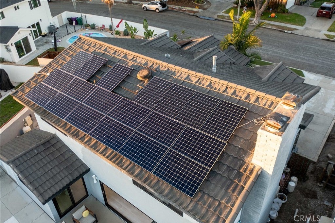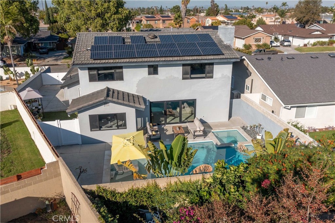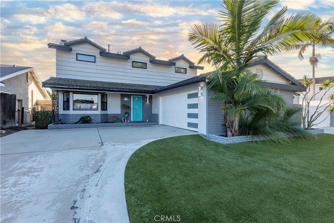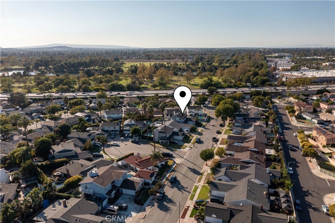- 4 Beds
- 4 Baths
- 2,254 Sqft
- .13 Acres
7830 Ring Street
Experience luxury living in this fully renovated four-bedroom, four-bath modern home with mid-century accents in the highly sought-after El Dorado Park Estates neighborhood of Long Beach. Designed with a seamless open floor plan, this turnkey residence showcases high-end finishes, clean lines, and contemporary amenities throughout. The chef-inspired kitchen offers abundant storage, built-in appliances including a gas cooktop with downdraft ventilation, high-gloss self-closing cabinets, pullout drawers, and floating glass shelving—perfectly blending style and function. The living room features a sleek gas fireplace and a trifold glass stacking door that opens to the backyard, creating effortless indoor-outdoor living. The downstairs private suite includes a three-quarter bathroom, ideal for guests or multigenerational living. Upstairs, the grand primary suite is a true retreat with a gas fireplace, walk-in closet, private quarter bathroom, and a luxurious spa-style ensuite transformed from the home’s fifth bedroom. Enjoy dual floating sinks, a soaking tub, and an extended shower with multiple showerheads—all highlighted by custom marble, Bluetooth speakers, and designer lighting. The upstairs also includes a full bathroom with floating cabinets, and one bedroom with a private three-quarter ensuite for additional comfort. The entertainer’s backyard is a true oasis featuring a heated saltwater pool with Baja shelf and spa, custom lighting, a tranquil koi pond, synthetic low-maintenance turf, gated RV parking, and a large custom-built shed. Additional highlights include a spacious attic with dropdown ladder, paid-off solar, and proximity to Newcomb Academy (K–8), parks, restaurants, and freeway access. Every detail has been curated for a lifestyle of modern sophistication, mid-century charm, and effortless living. Close to the 605, 5 and freeways and centrally located between Los Angeles and Orange Counties.
Essential Information
- MLS® #PW25241728
- Price$1,399,000
- Bedrooms4
- Bathrooms4.00
- Full Baths2
- Square Footage2,254
- Acres0.13
- Year Built1963
- TypeResidential
- Sub-TypeSingle Family Residence
- StatusActive Under Contract
Style
Contemporary, Modern, Mid-Century Modern
Community Information
- Address7830 Ring Street
- Area42 - El Dorado Park
- SubdivisionEldorado (ELD)
- CityLong Beach
- CountyLos Angeles
- Zip Code90808
Amenities
- Parking Spaces2
- # of Garages2
- ViewNeighborhood, Pool
- Has PoolYes
Utilities
Electricity Connected, Natural Gas Connected, Sewer Connected, Water Connected
Parking
Concrete, Direct Access, Driveway, Garage Faces Front, Garage, Garage Door Opener, RV Access/Parking, RV Gated
Garages
Concrete, Direct Access, Driveway, Garage Faces Front, Garage, Garage Door Opener, RV Access/Parking, RV Gated
Pool
Heated, In Ground, Private, Gas Heat, Salt Water, Tile
Interior
- InteriorLaminate
- HeatingCentral
- CoolingCentral Air
- FireplaceYes
- # of Stories2
- StoriesTwo
Interior Features
Breakfast Bar, Built-in Features, Eat-in Kitchen, Open Floorplan, Pantry, Quartz Counters, Recessed Lighting, Storage, Attic, Bedroom on Main Level, Primary Suite, Walk-In Closet(s), In-Law Floorplan, Pull Down Attic Stairs, Smart Home, Wired for Sound
Appliances
Built-In Range, Dishwasher, Gas Cooktop, Disposal, Gas Water Heater, Microwave, Refrigerator, Exhaust Fan, High Efficiency Water Heater, Ice Maker
Fireplaces
Gas, Living Room, Primary Bedroom
Exterior
- ExteriorStucco, Wood Siding
- Exterior FeaturesKoi Pond, Lighting
- RoofTile, Metal
- ConstructionStucco, Wood Siding
- FoundationSlab
Lot Description
ZeroToOneUnitAcre, Back Yard, Front Yard, Landscaped, Near Park, Walkstreet, Yard, Near Public Transit
Windows
Double Pane Windows, Bay Window(s)
School Information
- DistrictLong Beach Unified
- ElementaryNewcomb
- MiddleNewcomb
- HighMilikan
Additional Information
- Date ListedOctober 17th, 2025
- Days on Market16
Listing Details
- AgentJennifer Davis
- OfficeY Realty
Price Change History for 7830 Ring Street, Long Beach, (MLS® #PW25241728)
| Date | Details | Change |
|---|---|---|
| Status Changed from Active to Active Under Contract | – | |
| Price Reduced from $1,549,000 to $1,399,000 |
Jennifer Davis, Y Realty.
Based on information from California Regional Multiple Listing Service, Inc. as of November 7th, 2025 at 5:40am PST. This information is for your personal, non-commercial use and may not be used for any purpose other than to identify prospective properties you may be interested in purchasing. Display of MLS data is usually deemed reliable but is NOT guaranteed accurate by the MLS. Buyers are responsible for verifying the accuracy of all information and should investigate the data themselves or retain appropriate professionals. Information from sources other than the Listing Agent may have been included in the MLS data. Unless otherwise specified in writing, Broker/Agent has not and will not verify any information obtained from other sources. The Broker/Agent providing the information contained herein may or may not have been the Listing and/or Selling Agent.



