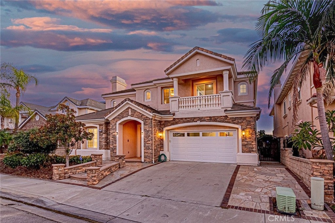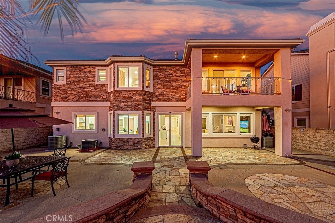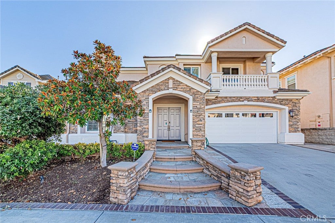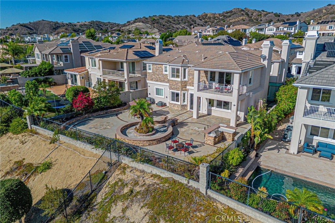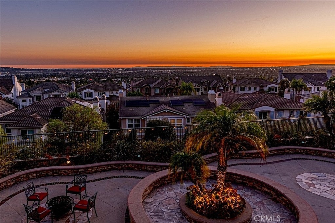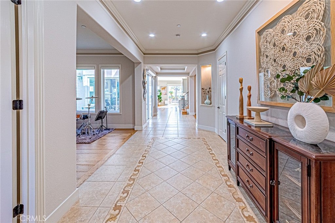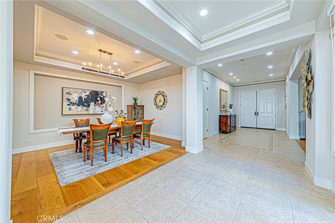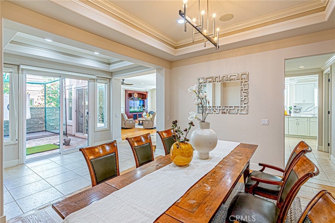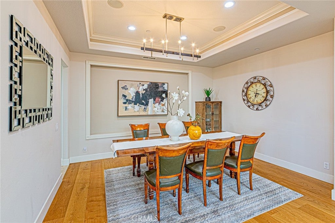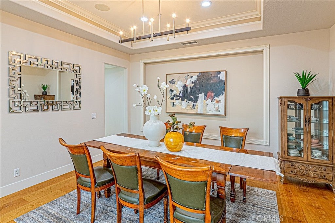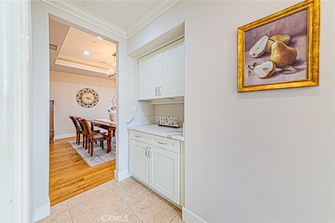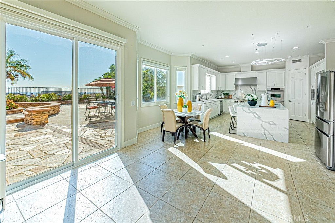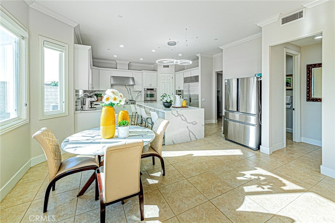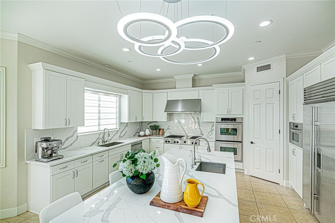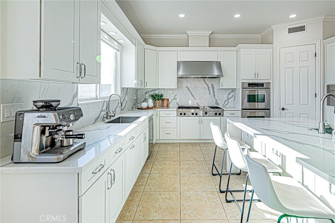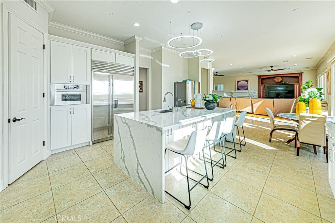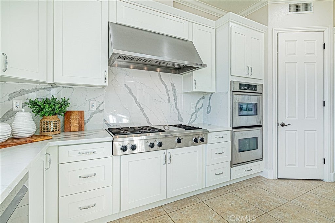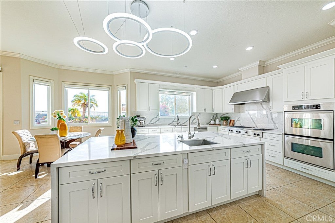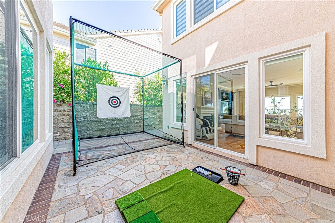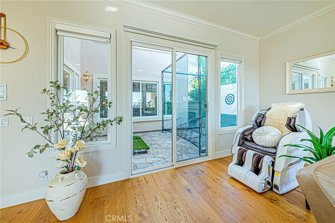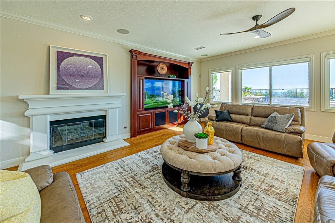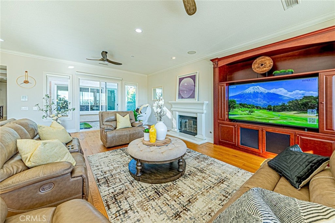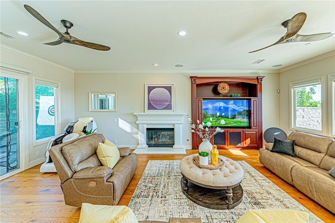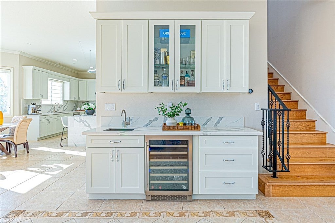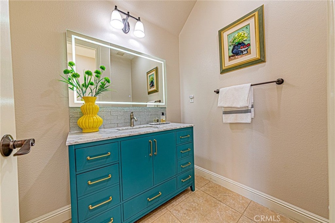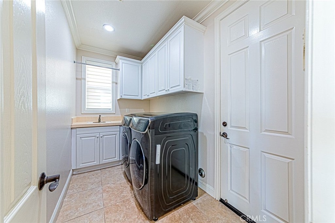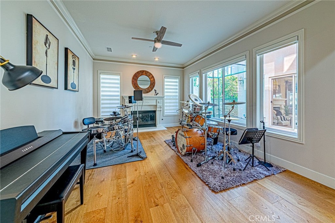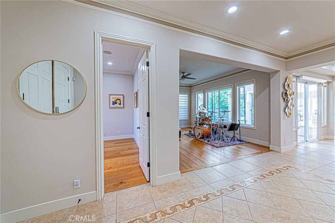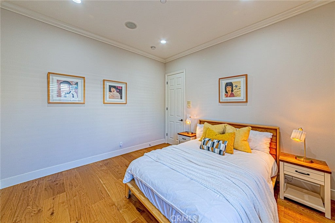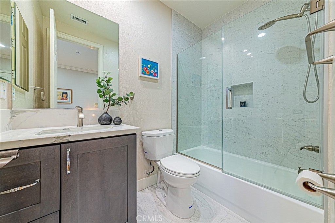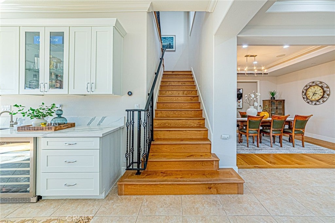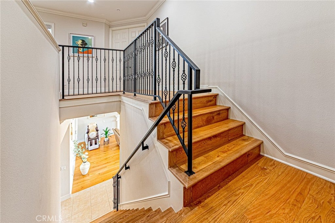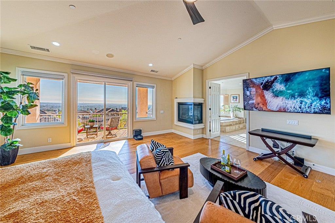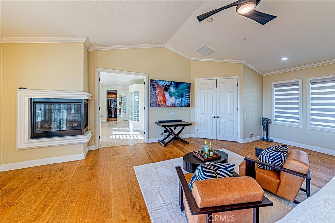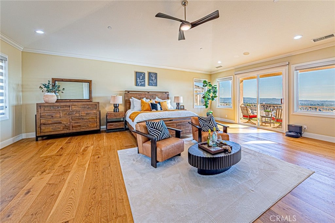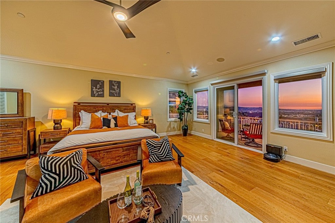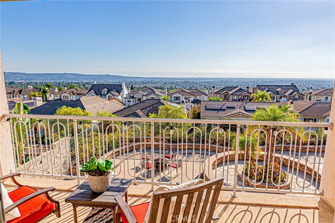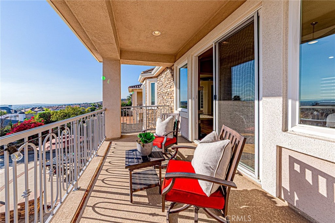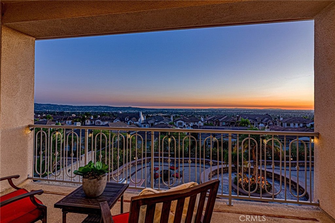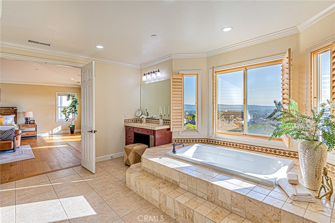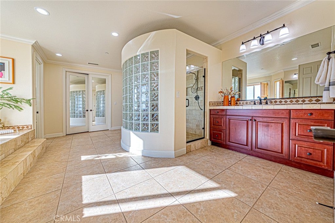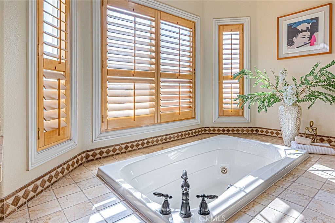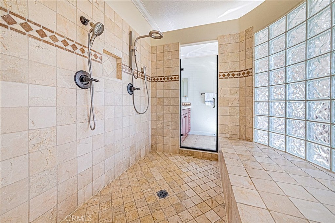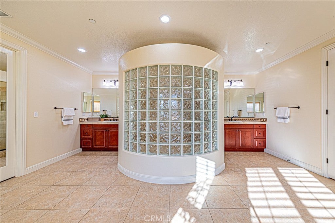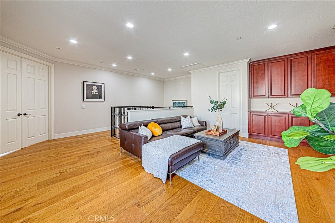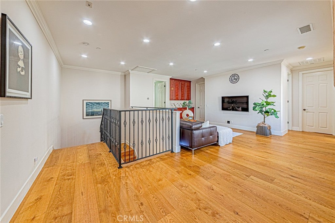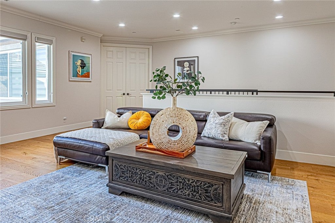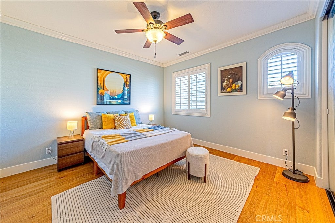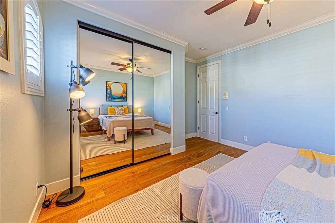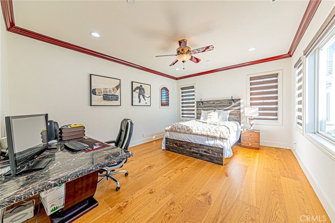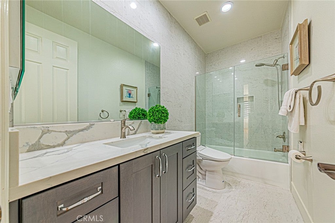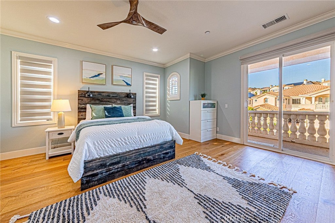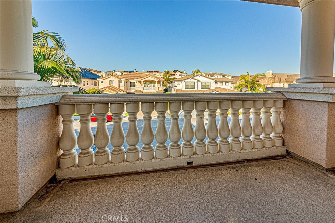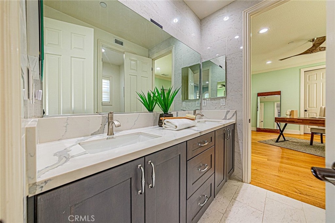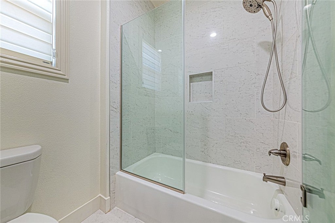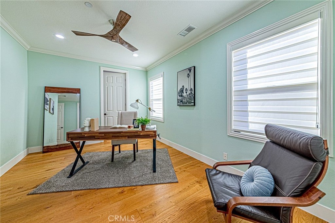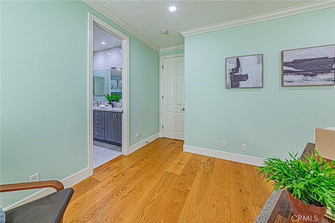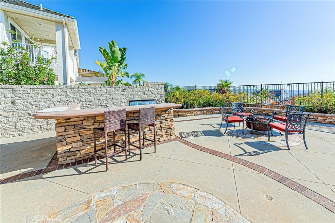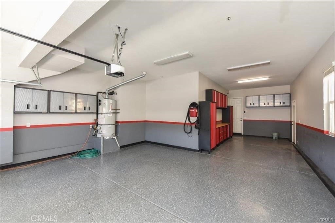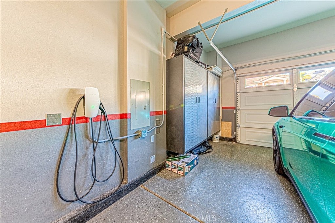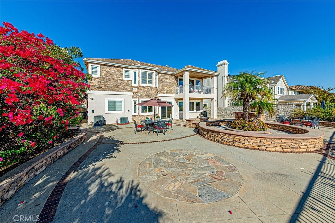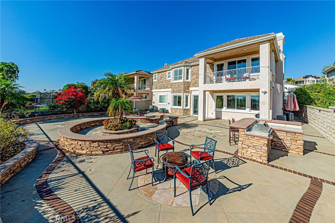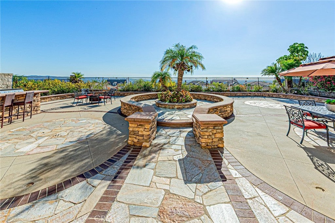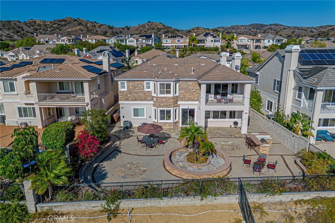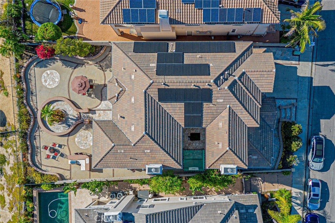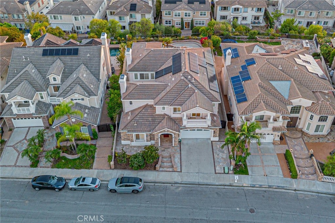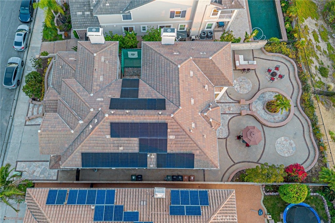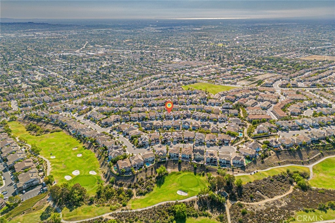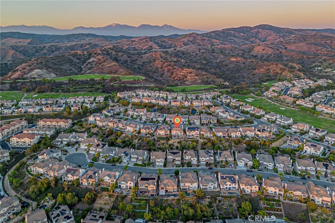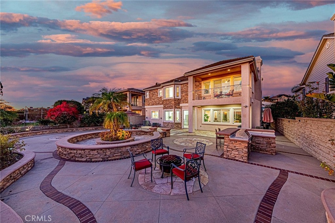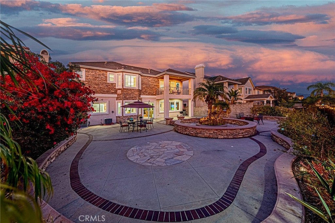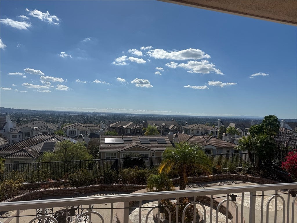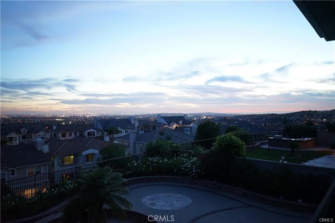- 6 Beds
- 5 Baths
- 4,976 Sqft
- .2 Acres
18742 Turfway
Stunning Panoramic View View View Home | Vista Del Verde, Yorba Linda Discover luxury living at its finest in this beautifully remodeled Toll Brothers estate offering 4,976 SqFt, 6 bedrooms, 4.5 baths, and a 3-car garage. Featuring a downstairs bedroom with a full bath, ideal for guests, extended family, or a private office. Enjoy unobstructed panoramic views of city lights, Catalina Island, and Disneyland fireworks from multiple rooms and the private primary suite balcony. Elegant interiors include engineered hardwood floors, Italian porcelain tiles, and a gourmet kitchen with Sub-Zero refrigerator, 6-burner range, and a waterfall quartz island. The primary suite is a true retreat with a spa-like bath, soaking tub, dual vanities, and breathtaking views. Other highlights: three A/C systems, automatic blinds, Tesla & EV chargers, epoxy-finished garage, and leased solar panels for energy savings. The low-maintenance backyard offers a built-in BBQ and premium hardscape — perfect for relaxing or entertaining. Prime location near Black Gold Golf Course, Yorba Linda Town Center, and award-winning Yorba Linda High School — with No HOA and No Mello-Roos.
Essential Information
- MLS® #PW25242379
- Price$3,299,000
- Bedrooms6
- Bathrooms5.00
- Full Baths4
- Half Baths1
- Square Footage4,976
- Acres0.20
- Year Built2005
- TypeResidential
- Sub-TypeSingle Family Residence
- StyleModern
- StatusActive
Community Information
- Address18742 Turfway
- AreaVDV - Vista Del Verde
- CityYorba Linda
- CountyOrange
- Zip Code92886
Amenities
- Parking Spaces3
- # of Garages3
- PoolNone
Utilities
Cable Available, Electricity Connected, Natural Gas Connected, Water Connected
Parking
Direct Access, Driveway, Electric Vehicle Charging Station(s), Garage Faces Front, Garage
Garages
Direct Access, Driveway, Electric Vehicle Charging Station(s), Garage Faces Front, Garage
View
Catalina, City Lights, Neighborhood, Panoramic
Interior
- InteriorStone, Tile, Wood
- HeatingCentral, Fireplace(s)
- CoolingCentral Air
- FireplaceYes
- FireplacesFamily Room, Primary Bedroom
- # of Stories2
- StoriesTwo
Interior Features
Wet Bar, Breakfast Bar, Built-in Features, Balcony, Breakfast Area, Ceiling Fan(s), Cathedral Ceiling(s), Separate/Formal Dining Room, Eat-in Kitchen, High Ceilings, In-Law Floorplan, Open Floorplan, Pantry, Quartz Counters, Recessed Lighting, Bar, Bedroom on Main Level, Dressing Area, Entrance Foyer, Jack and Jill Bath, Loft
Appliances
SixBurnerStove, Barbecue, Convection Oven, Dishwasher, Gas Oven, Gas Range, Microwave, Refrigerator, Range Hood, Water Softener
Exterior
- Exterior FeaturesBarbecue, Lighting
- Lot DescriptionZeroToOneUnitAcre
Windows
Blinds, Double Pane Windows, Screens, Shutters
School Information
- DistrictPlacentia-Yorba Linda Unified
- ElementaryMabel Paine
- MiddleYorba Linda
- HighYorba Linda
Additional Information
- Date ListedOctober 17th, 2025
- Days on Market54
Listing Details
- AgentLeah Ivy Chang
- OfficeRedpoint Realty
Price Change History for 18742 Turfway, Yorba Linda, (MLS® #PW25242379)
| Date | Details | Change |
|---|---|---|
| Price Increased from $3,288,888 to $3,299,000 | ||
| Price Reduced from $3,299,000 to $3,288,888 | ||
| Price Reduced from $3,500,000 to $3,299,000 |
Leah Ivy Chang, Redpoint Realty.
Based on information from California Regional Multiple Listing Service, Inc. as of January 10th, 2026 at 12:56am PST. This information is for your personal, non-commercial use and may not be used for any purpose other than to identify prospective properties you may be interested in purchasing. Display of MLS data is usually deemed reliable but is NOT guaranteed accurate by the MLS. Buyers are responsible for verifying the accuracy of all information and should investigate the data themselves or retain appropriate professionals. Information from sources other than the Listing Agent may have been included in the MLS data. Unless otherwise specified in writing, Broker/Agent has not and will not verify any information obtained from other sources. The Broker/Agent providing the information contained herein may or may not have been the Listing and/or Selling Agent.



