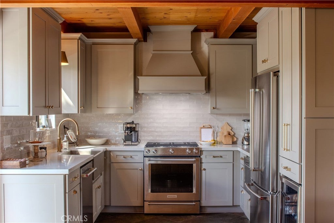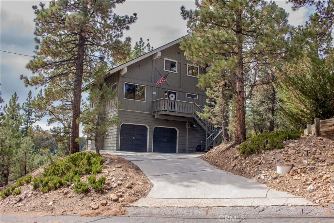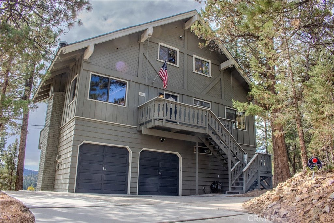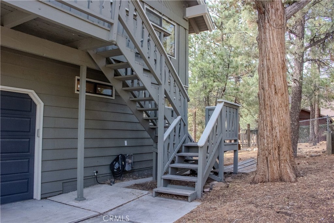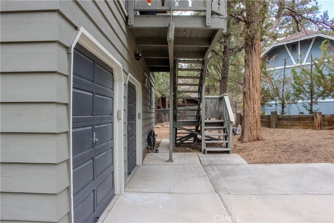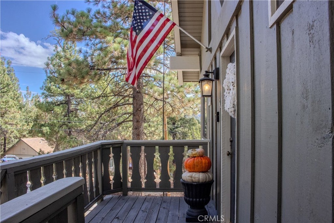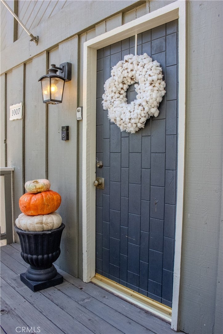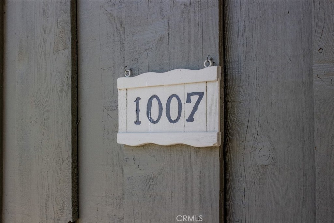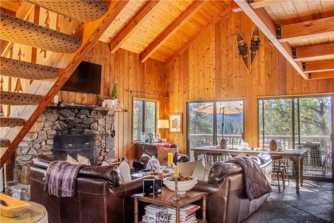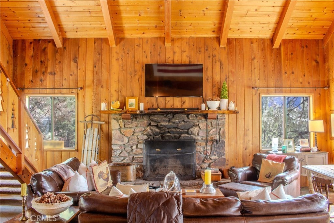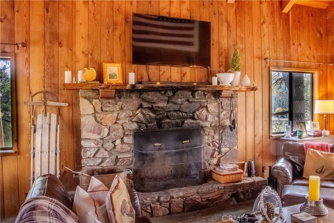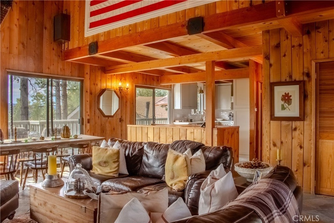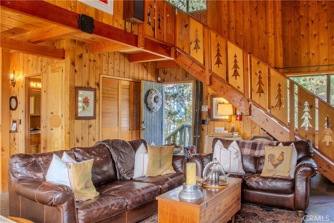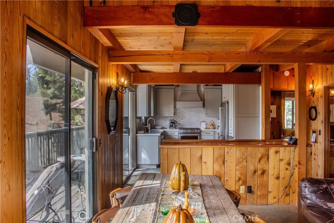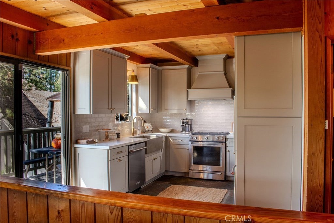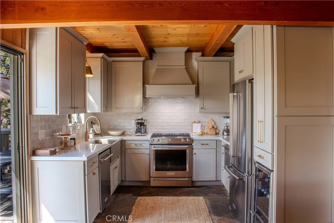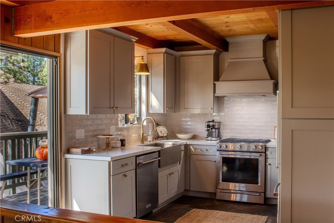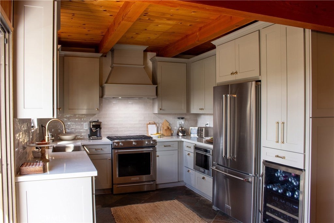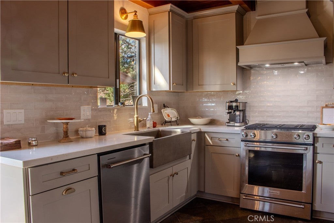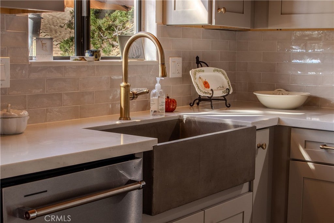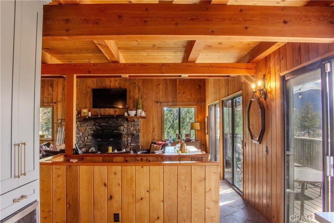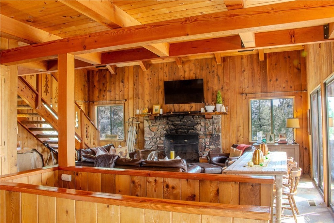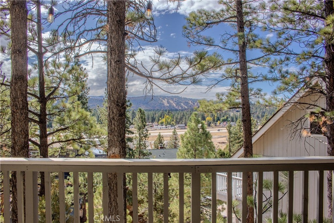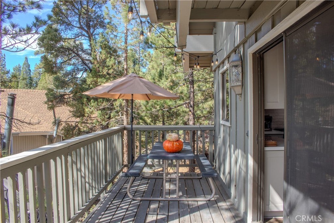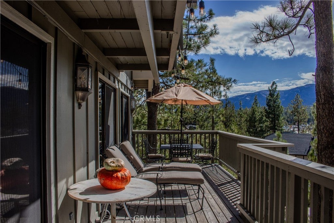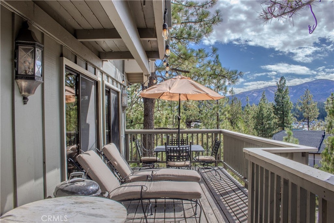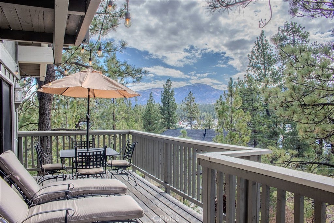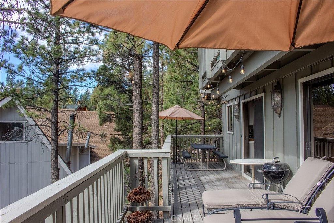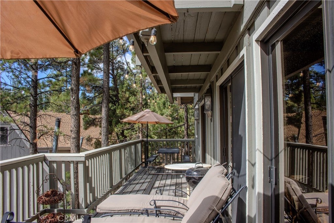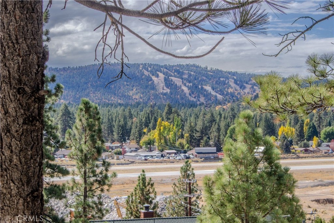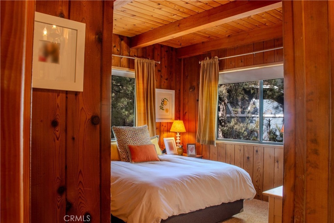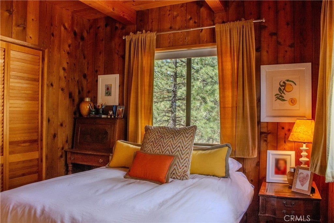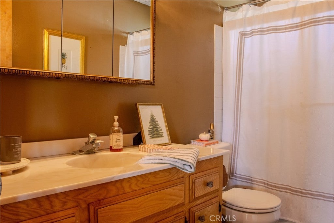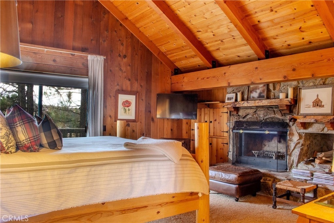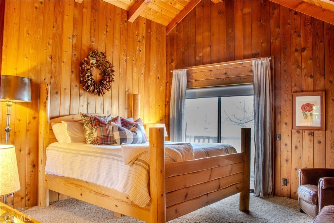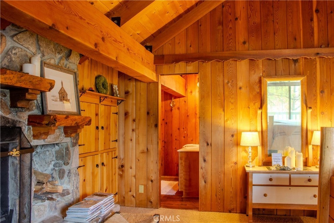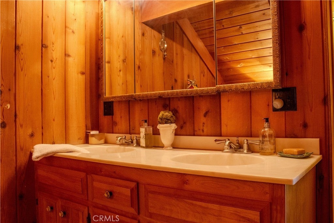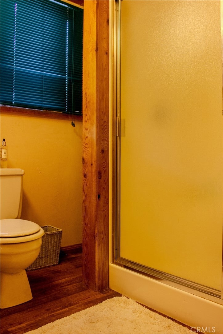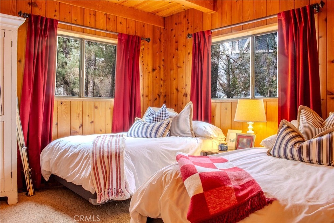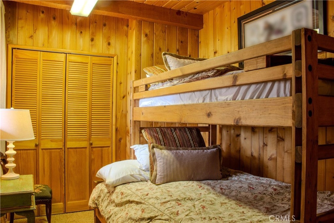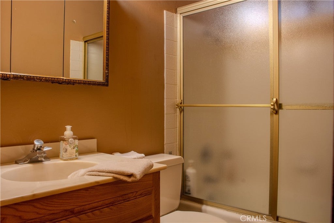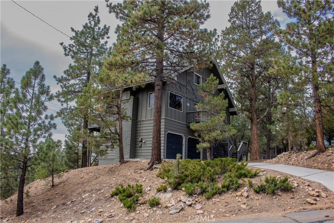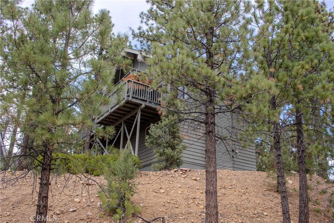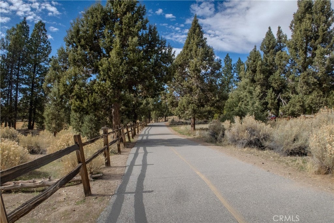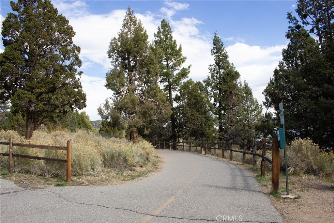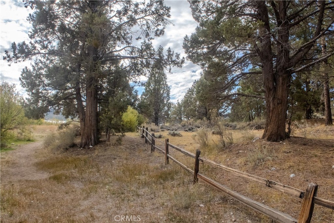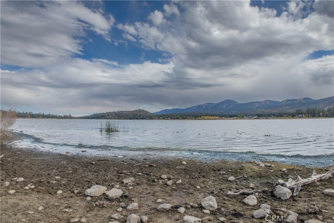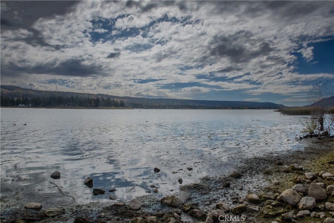- 4 Beds
- 3 Baths
- 1,752 Sqft
- .16 Acres
1007 White Mountain Drive
Welcome to 1007 White Mountain Drive, a charming mountain retreat in one of Big Bear City’s most desirable neighborhoods. This 3-level, 4-bedroom, 3-bathroom home blends modern upgrades with rustic mountain charm while offering stunning views of the mountain ski resorts from its decks. The main level features a newly remodeled kitchen completed just one year ago with brand-new stainless-steel appliances including a 5-burner range, oven, dishwasher, wine and beverage fridge, and a modern concrete sink. The open-concept living area showcases vaulted wood-beamed ceilings and a wood-burning fireplace with beautiful stonework and a wooden mantle, opening to an expansive deck with panoramic mountain views. The first level includes two bedrooms and a full shared bathroom, while the third level is dedicated to the primary suite with its own fireplace, private deck, dual vanity, and a 3/4 bathroom. Situated on a 6,800 square foot lot, this home offers both a peaceful setting and convenience, located less than 10 minutes from The Village, Snow Summit, Bear Mountain Resort, Big Bear Lake, the Alpine Slide, Meadow Park, and Big Bear Alpine Zoo. Perfect for a full-time residence, weekend getaway, or vacation rental, 1007 White Mountain Drive combines comfort, style and unbeatable views.
Essential Information
- MLS® #PW25243928
- Price$584,000
- Bedrooms4
- Bathrooms3.00
- Full Baths2
- Square Footage1,752
- Acres0.16
- Year Built1977
- TypeResidential
- Sub-TypeSingle Family Residence
- StyleLog Home
- StatusActive Under Contract
Community Information
- Address1007 White Mountain Drive
- AreaBBC - Big Bear City
- CityBig Bear City
- CountySan Bernardino
- Zip Code92314
Amenities
- Parking Spaces5
- # of Garages2
- PoolNone
Utilities
Cable Connected, Electricity Connected, Natural Gas Connected, Phone Connected, Sewer Connected, Water Connected
Parking
Driveway, Driveway Up Slope From Street, Garage Faces Front, Garage
Garages
Driveway, Driveway Up Slope From Street, Garage Faces Front, Garage
View
Mountain(s), Panoramic, Valley, Trees/Woods
Interior
- InteriorCarpet, Stone
- HeatingCentral
- CoolingNone
- FireplaceYes
- # of Stories3
- StoriesThree Or More
Interior Features
Beamed Ceilings, Balcony, Ceiling Fan(s), Furnished, Multiple Staircases, Bedroom on Main Level, Primary Suite
Appliances
Built-In Range, Dishwasher, Freezer, Disposal, Refrigerator, Range Hood, Water To Refrigerator
Fireplaces
Gas, Gas Starter, Living Room, Primary Bedroom, Wood Burning
Exterior
- ExteriorWood Siding, Log, Stone
- Lot DescriptionZeroToOneUnitAcre, Sloped Up
- WindowsDrapes
- RoofShingle
- ConstructionWood Siding, Log, Stone
- FoundationRaised
School Information
- DistrictBear Valley Unified
- MiddleBig Bear
- HighBig Bear
Additional Information
- Date ListedOctober 20th, 2025
- Days on Market64
Listing Details
- AgentDrew Brager
- OfficeKott & Company, Inc.
Price Change History for 1007 White Mountain Drive, Big Bear City, (MLS® #PW25243928)
| Date | Details | Change |
|---|---|---|
| Status Changed from Active to Active Under Contract | – |
Drew Brager, Kott & Company, Inc..
Based on information from California Regional Multiple Listing Service, Inc. as of December 25th, 2025 at 10:55am PST. This information is for your personal, non-commercial use and may not be used for any purpose other than to identify prospective properties you may be interested in purchasing. Display of MLS data is usually deemed reliable but is NOT guaranteed accurate by the MLS. Buyers are responsible for verifying the accuracy of all information and should investigate the data themselves or retain appropriate professionals. Information from sources other than the Listing Agent may have been included in the MLS data. Unless otherwise specified in writing, Broker/Agent has not and will not verify any information obtained from other sources. The Broker/Agent providing the information contained herein may or may not have been the Listing and/or Selling Agent.



