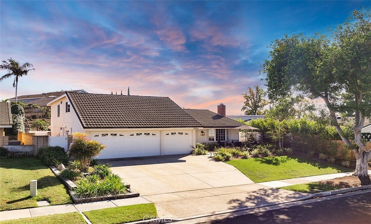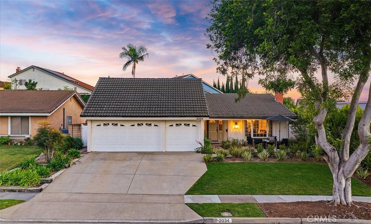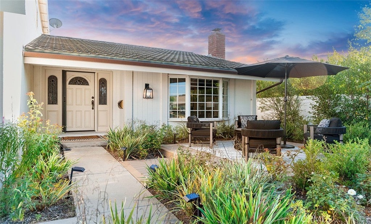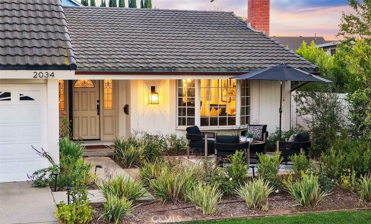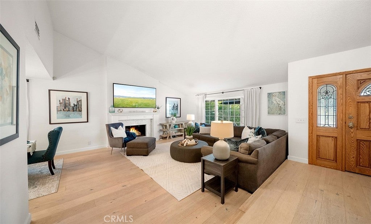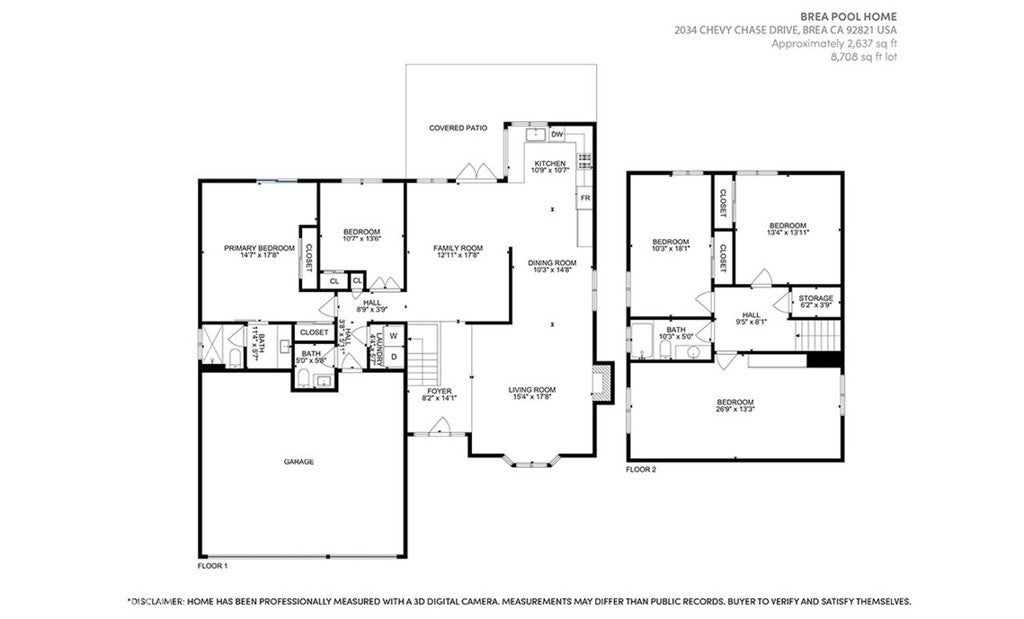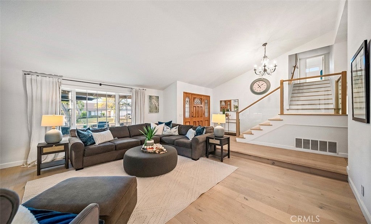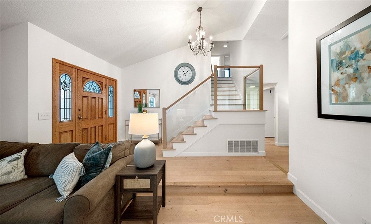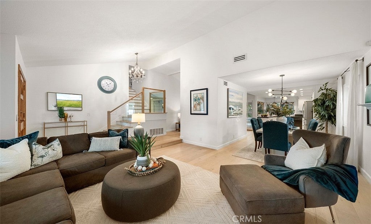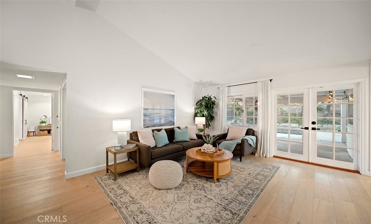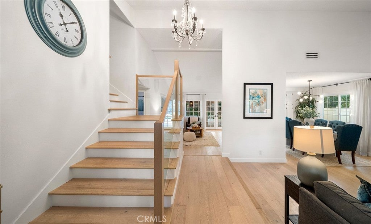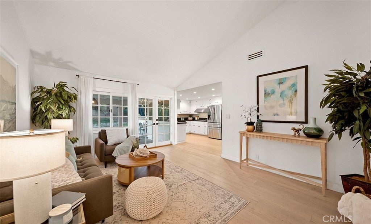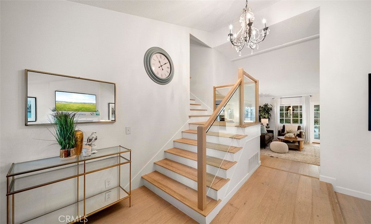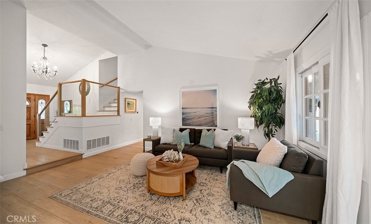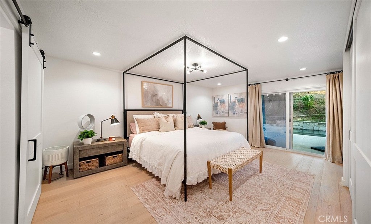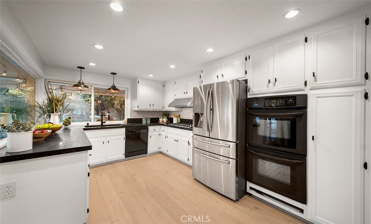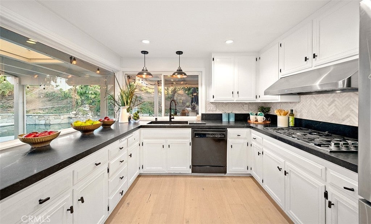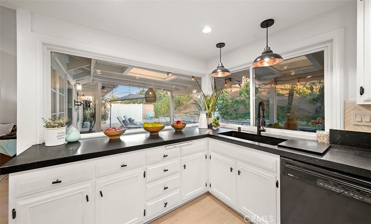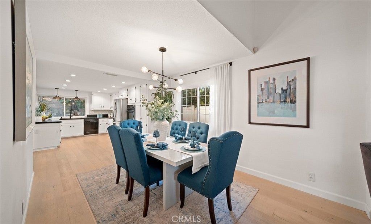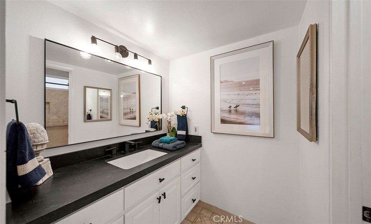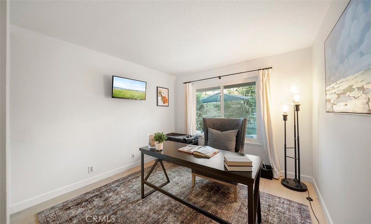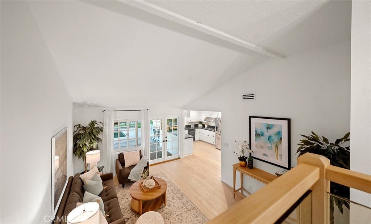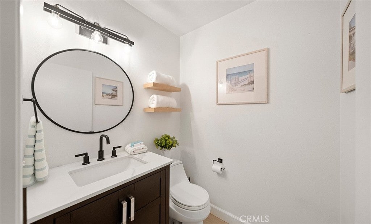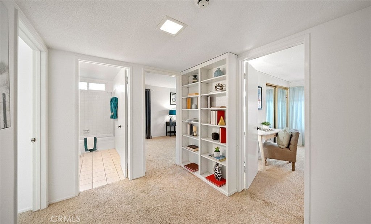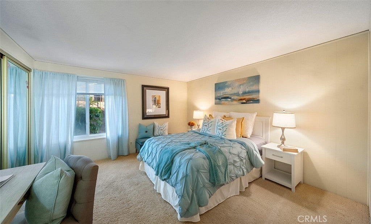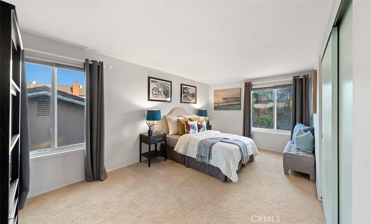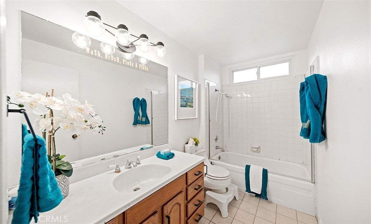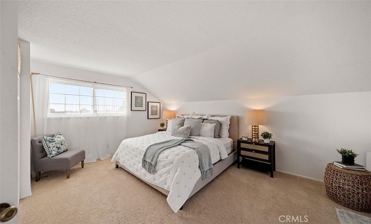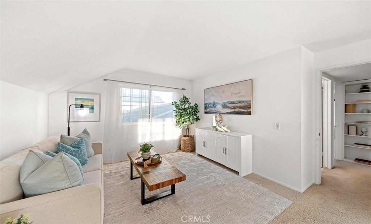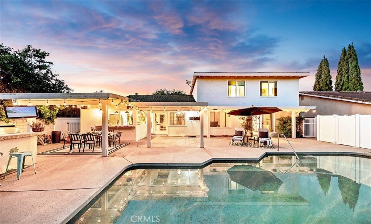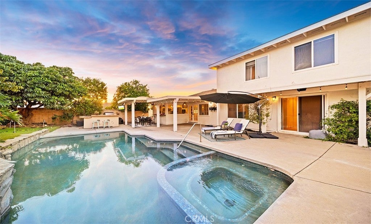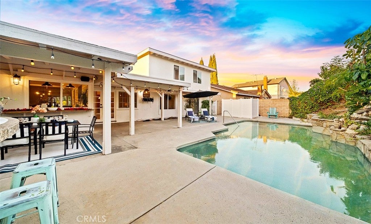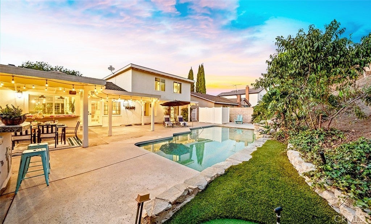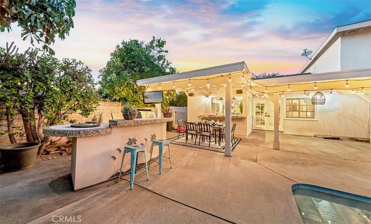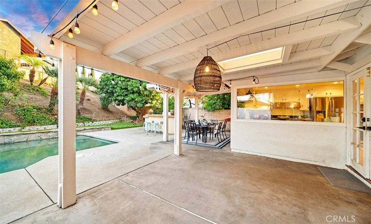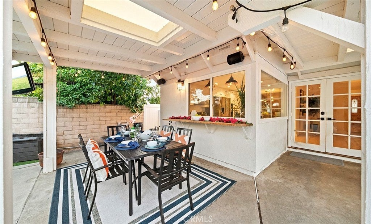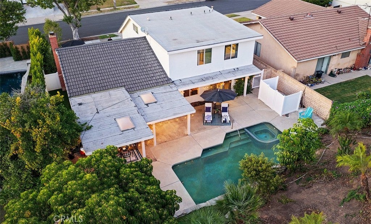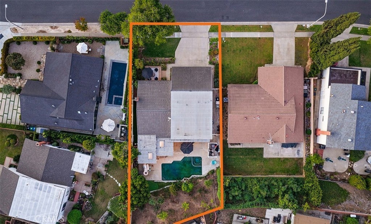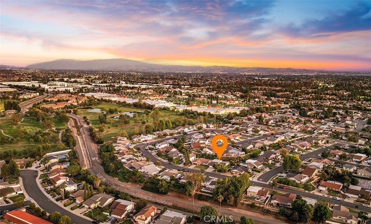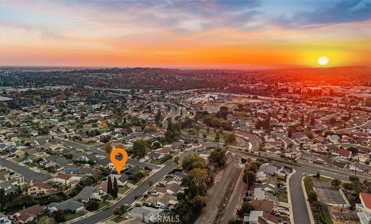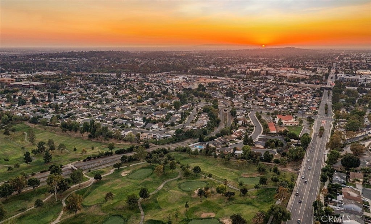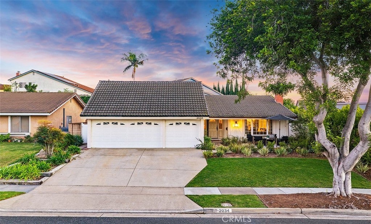- 5 Beds
- 3 Baths
- 2,637 Sqft
- .2 Acres
2034 Chevy Chase Drive
Welcome to 2034 Chevy Chase Drive, a poolside retreat tucked into one of Brea’s most desirable neighborhoods. This 5-bedroom pool home offers the perfect blend of comfort, community, and convenience, just minutes from the heart of the city. Step inside and you’re greeted by soaring cathedral ceilings and a sun-filled open floor plan that flows seamlessly from the living spaces to the outdoors. The main-floor primary suite makes life easy, while upgraded bathrooms, new dual-pane windows, a cozy fireplace, and a sweeping modern glass banister bring warmth and elegance. A second bedroom downstairs can also be used as an offie or flex-space. Upstairs, an extra-large bonus room (5th Bedroom) provides space for play, work, or family movie nights coupled with two additional bedrooms and a full bathroom. Out back, your private pool and spa create the ultimate setting for weekend barbecues or quiet evenings under the stars. A three-car garage, central air, new wood floors, newer light fixtures, a modern glass banister add everyday peace of mind. Glenbrook also offers an inviting recreation club with a Jr. Olympic-size pool and lifeguard, basketball courts, and community BBQ spaces, all for a very low HOA. Beyond your front door lies everything that makes Brea special. Take a short drive to Downtown Brea and the Birch Street Promenade, where lively restaurants, boutique shopping, and theaters create the perfect backdrop for a night out. Spend the afternoon at the all new Brea Mall, a premier shopping destination with high-end retailers, dining, and entertainment options. From family favorites to chef-driven dining, the city’s food scene is constantly buzzing. Families also appreciate being part of Brea’s award-winning schools, known for excellence in academics, arts, and athletics. Whether you’re relaxing poolside, hosting friends, or heading into town for shopping, dinner, and a movie, this home connects you to the very best of Brea living.
Essential Information
- MLS® #PW25244247
- Price$1,300,000
- Bedrooms5
- Bathrooms3.00
- Full Baths2
- Half Baths1
- Square Footage2,637
- Acres0.20
- Year Built1971
- TypeResidential
- Sub-TypeSingle Family Residence
- StatusActive Under Contract
Community Information
- Address2034 Chevy Chase Drive
- Area86 - Brea
- CityBrea
- CountyOrange
- Zip Code92821
Amenities
- AmenitiesClubhouse, Barbecue, Pool
- Parking Spaces6
- # of Garages3
- ViewNone
- Has PoolYes
- PoolPrivate, Association
Parking
Door-Multi, Direct Access, Driveway, Garage Faces Front, Garage, Garage Door Opener
Garages
Door-Multi, Direct Access, Driveway, Garage Faces Front, Garage, Garage Door Opener
Interior
- InteriorCarpet, Wood
- HeatingCentral
- CoolingCentral Air
- FireplaceYes
- FireplacesLiving Room
- # of Stories2
- StoriesTwo
Interior Features
Separate/Formal Dining Room, Open Floorplan, Recessed Lighting, Bedroom on Main Level, Main Level Primary, Primary Suite
Appliances
Dishwasher, Gas Cooktop, Disposal, Microwave
Exterior
- Exterior FeaturesBarbecue
- FoundationSlab
Lot Description
ZeroToOneUnitAcre, Back Yard, Front Yard, Sprinkler System
School Information
- DistrictBrea-Olinda Unified
- ElementaryCountry Hills
- MiddleBrea
- HighBrea
Additional Information
- Date ListedOctober 24th, 2025
- Days on Market7
- HOA Fees70
- HOA Fees Freq.Monthly
Listing Details
- AgentRaj Qsar
- OfficeThe Boutique Real Estate Group
Price Change History for 2034 Chevy Chase Drive, Brea, (MLS® #PW25244247)
| Date | Details | Change |
|---|---|---|
| Status Changed from Active to Active Under Contract | – |
Raj Qsar, The Boutique Real Estate Group.
Based on information from California Regional Multiple Listing Service, Inc. as of November 5th, 2025 at 8:30pm PST. This information is for your personal, non-commercial use and may not be used for any purpose other than to identify prospective properties you may be interested in purchasing. Display of MLS data is usually deemed reliable but is NOT guaranteed accurate by the MLS. Buyers are responsible for verifying the accuracy of all information and should investigate the data themselves or retain appropriate professionals. Information from sources other than the Listing Agent may have been included in the MLS data. Unless otherwise specified in writing, Broker/Agent has not and will not verify any information obtained from other sources. The Broker/Agent providing the information contained herein may or may not have been the Listing and/or Selling Agent.



