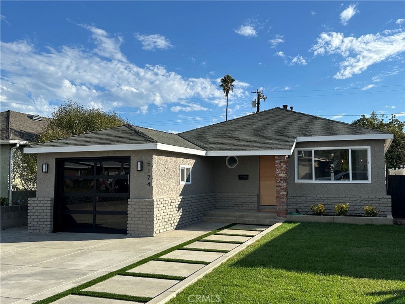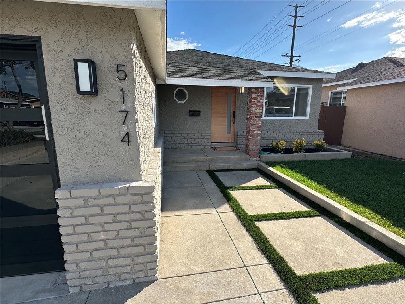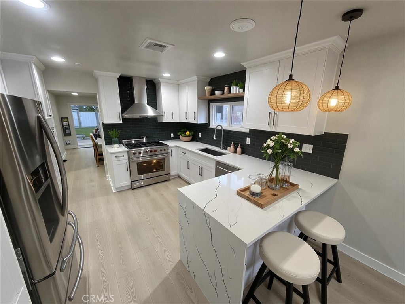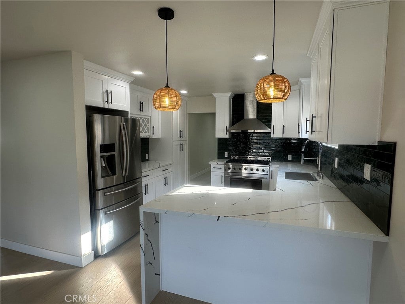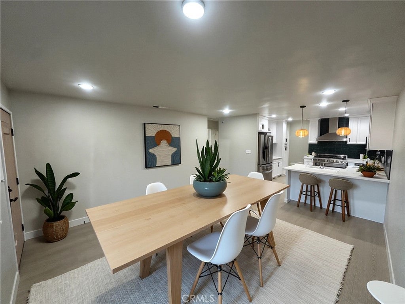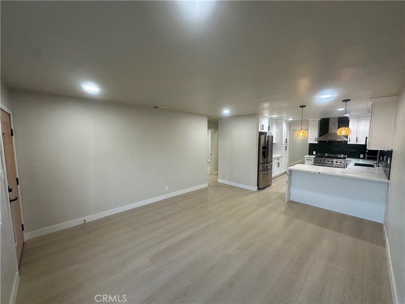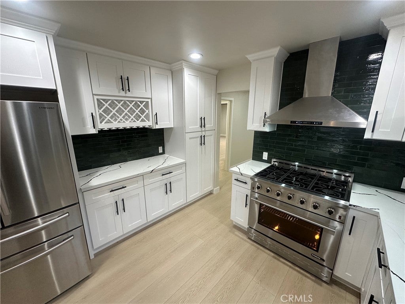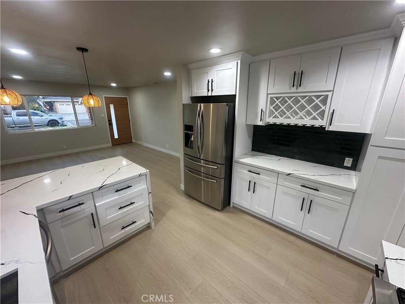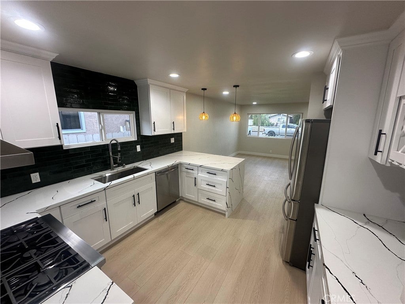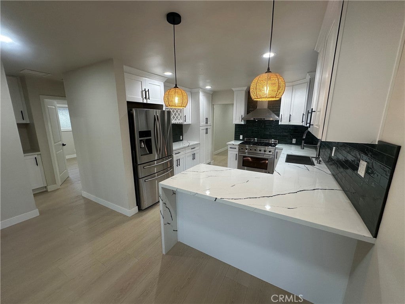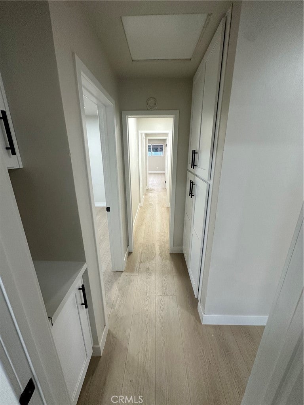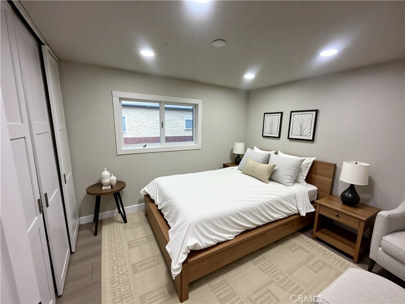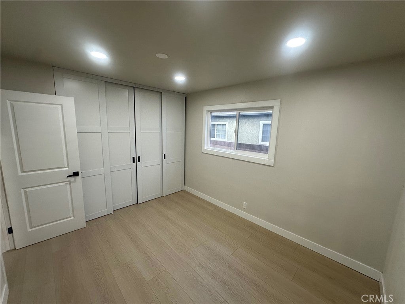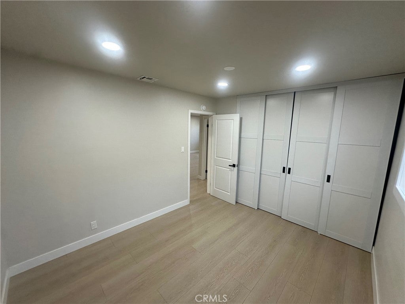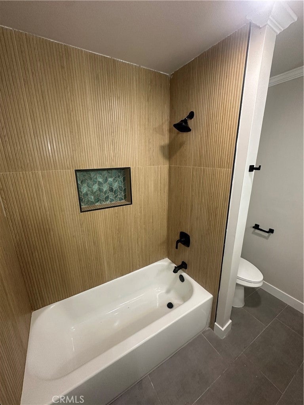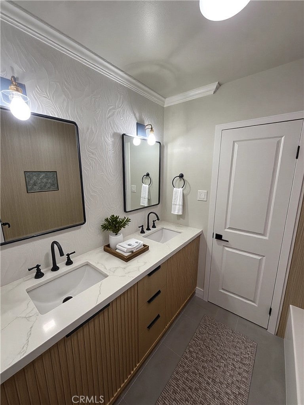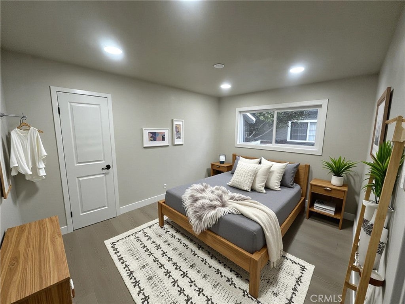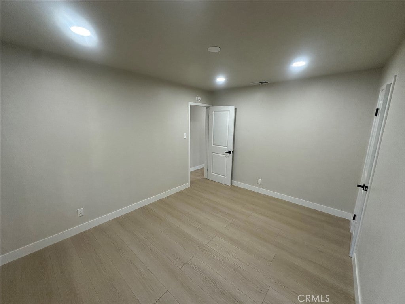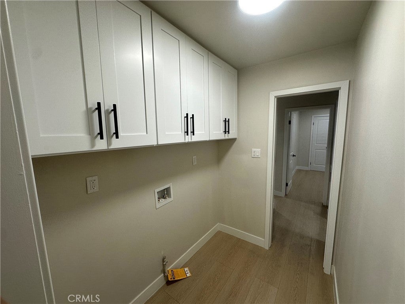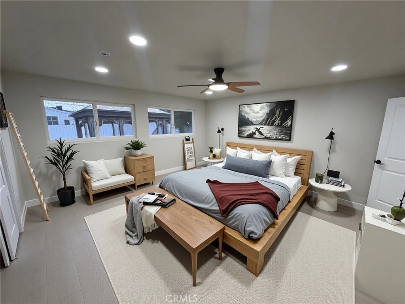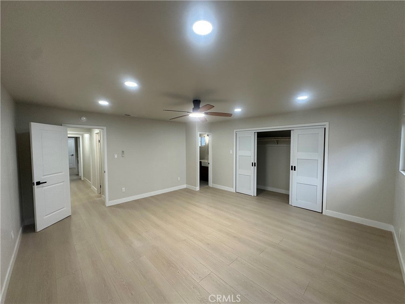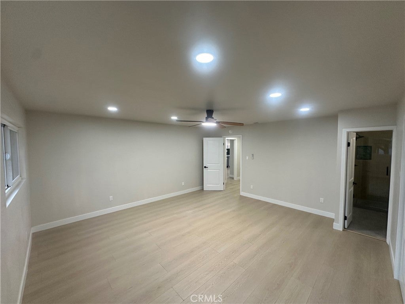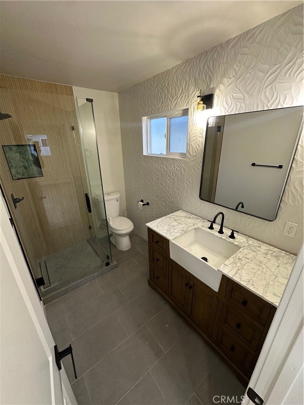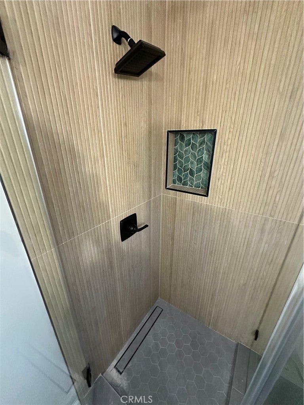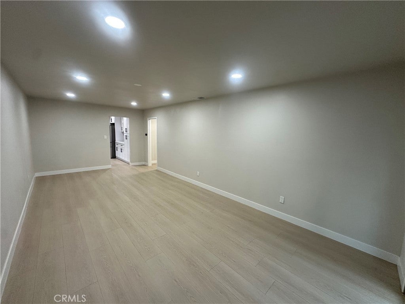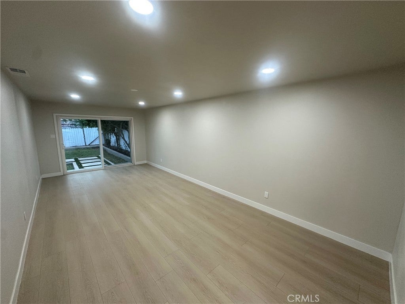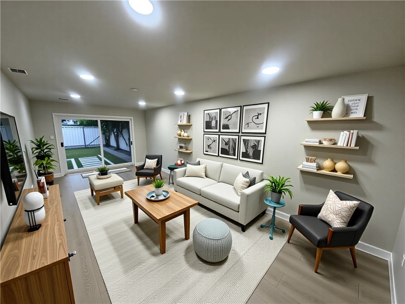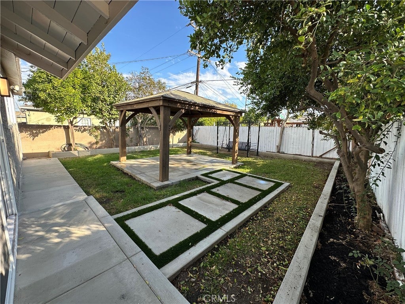- 3 Beds
- 2 Baths
- 1,567 Sqft
- .12 Acres
5174 135th
Welcome to this beautifully renovated three-bedroom, two-bathroom home located in the desirable Holly Glen/Del Aire neighborhood of Hawthorne. Situated within the top-rated Wiseburn School District, this home combines comfort, style, and convenience. Recent upgrades include new windows, fresh interior paint, laminate flooring, new doors, modern kitchen cabinets with quartz countertops, a 36-inch gas stove and range hood, dishwasher, undermount sinks, stainless steel appliances, recessed lighting, updated bathroom tile and vanities, renovated closets, and a redesigned laundry room. Enjoy cool ocean breezes just a few miles from the beach. The spacious layout features three well-sized bedrooms, including a large primary suite with an en-suite bathroom and ample closet space. The backyard is perfect for entertaining or gardening, featuring a renovated concrete-covered patio, fruit trees, and planters. Located minutes from major attractions, LAX, beaches, and mountain getaways, this home offers the ideal Southern California lifestyle. Photos are virtually staged for illustrative purposes.
Essential Information
- MLS® #PW25245171
- Price$1,149,999
- Bedrooms3
- Bathrooms2.00
- Full Baths2
- Square Footage1,567
- Acres0.12
- Year Built1951
- TypeResidential
- Sub-TypeSingle Family Residence
- StyleMid-Century Modern
- StatusActive
Community Information
- Address5174 135th
- Area107 - Holly Glen/Del Aire
- CityHawthorne
- CountyLos Angeles
- Zip Code90250
Amenities
- UtilitiesWater Connected
- Parking Spaces1
- ParkingDriveway
- # of Garages1
- GaragesDriveway
- ViewNone
- PoolNone
Interior
- InteriorLaminate
- HeatingCentral
- CoolingNone
- FireplacesNone
- # of Stories1
- StoriesOne
Interior Features
Ceiling Fan(s), Crown Molding, Eat-in Kitchen, Open Floorplan, Pantry, Quartz Counters, Recessed Lighting, Unfurnished, All Bedrooms Down
Appliances
SixBurnerStove, Dishwasher, Range Hood, Water Heater
Exterior
- ExteriorStucco
- Lot DescriptionLawn
- WindowsDouble Pane Windows
- ConstructionStucco
School Information
- DistrictWiseburn Unified
Additional Information
- Date ListedOctober 22nd, 2025
- Days on Market17
Listing Details
- AgentChristopher Rubino
- OfficeTrulli Real Estate
Christopher Rubino, Trulli Real Estate.
Based on information from California Regional Multiple Listing Service, Inc. as of November 8th, 2025 at 8:50am PST. This information is for your personal, non-commercial use and may not be used for any purpose other than to identify prospective properties you may be interested in purchasing. Display of MLS data is usually deemed reliable but is NOT guaranteed accurate by the MLS. Buyers are responsible for verifying the accuracy of all information and should investigate the data themselves or retain appropriate professionals. Information from sources other than the Listing Agent may have been included in the MLS data. Unless otherwise specified in writing, Broker/Agent has not and will not verify any information obtained from other sources. The Broker/Agent providing the information contained herein may or may not have been the Listing and/or Selling Agent.



