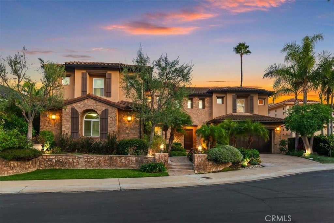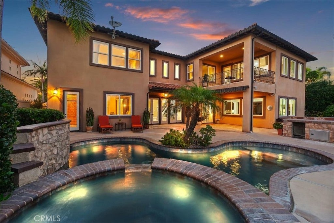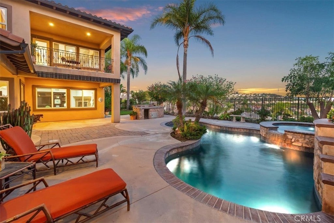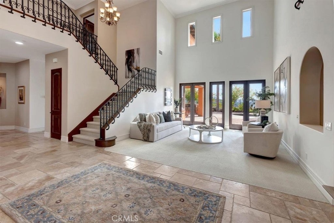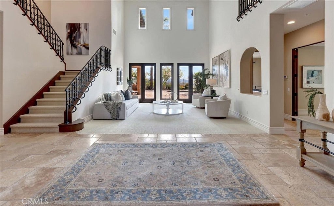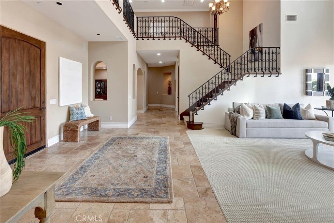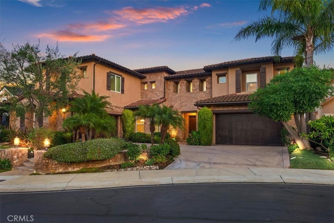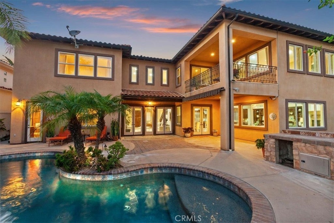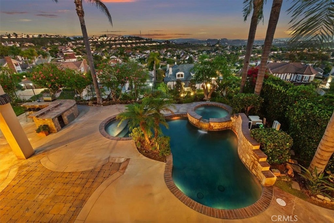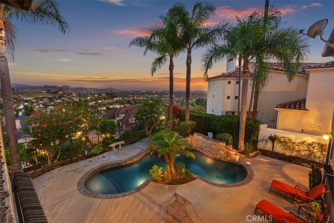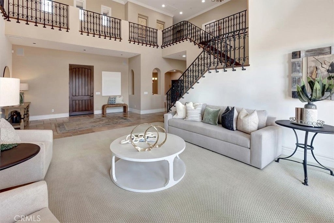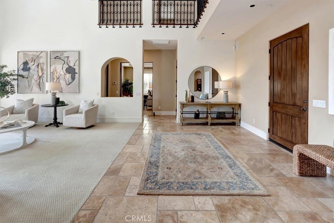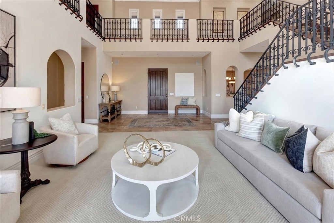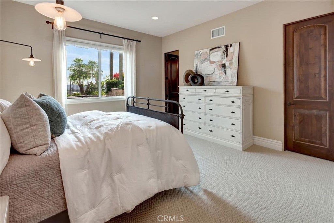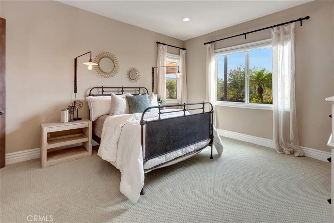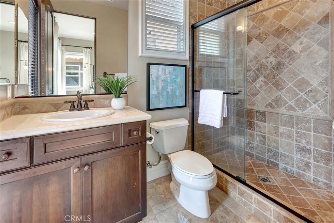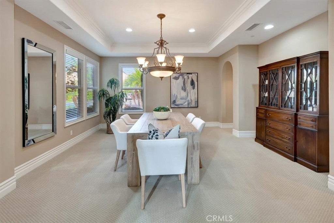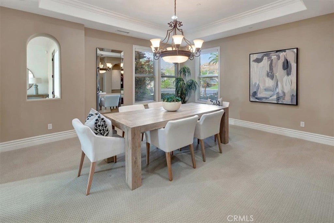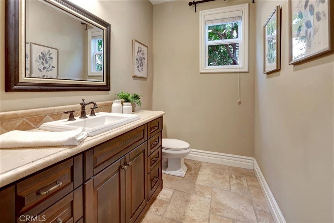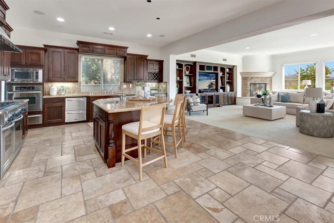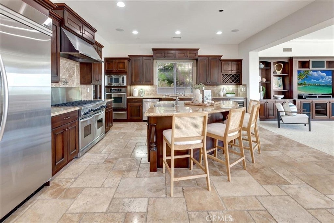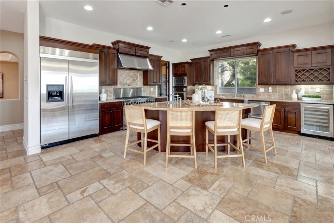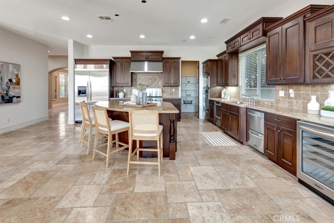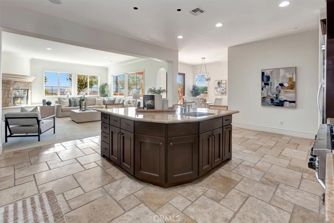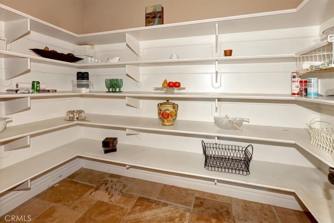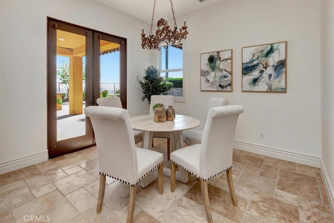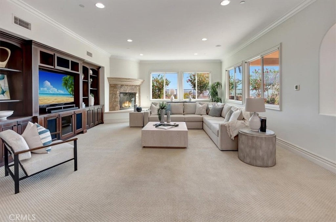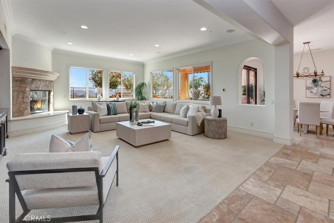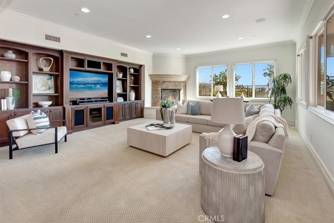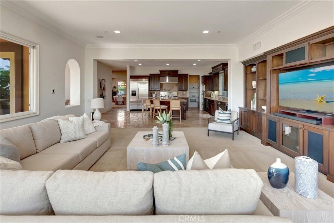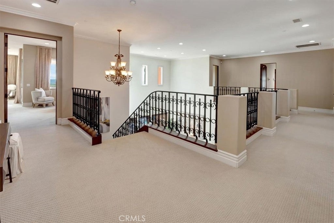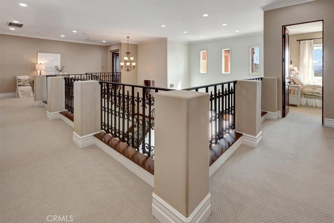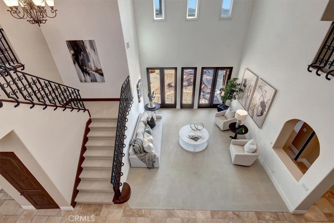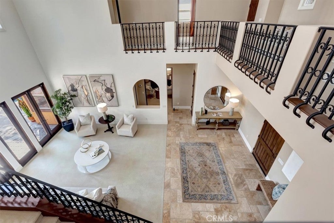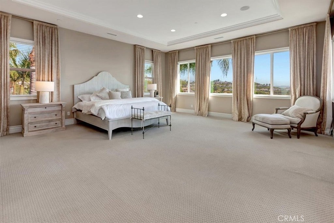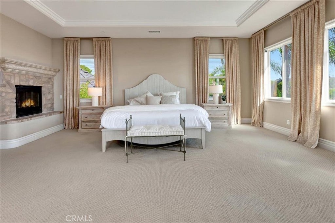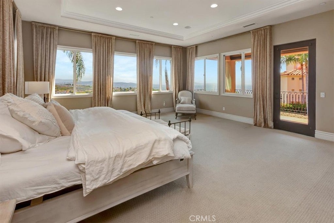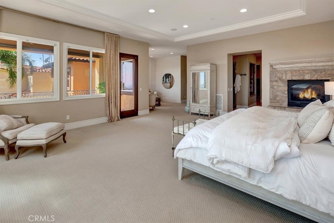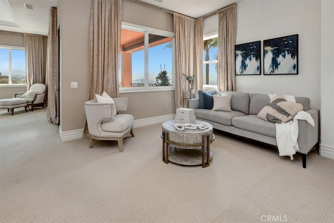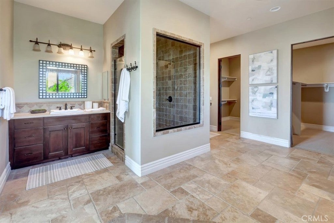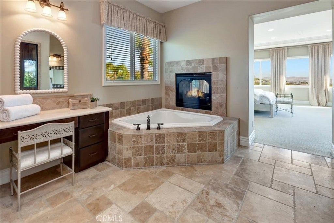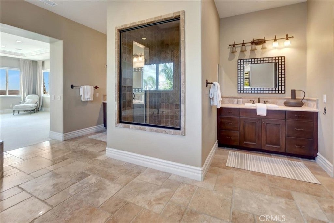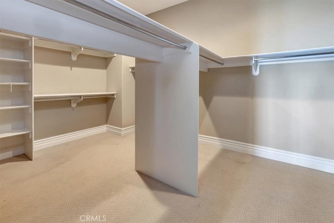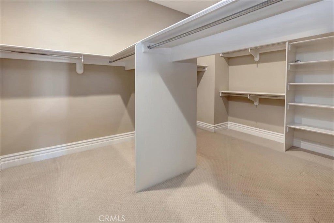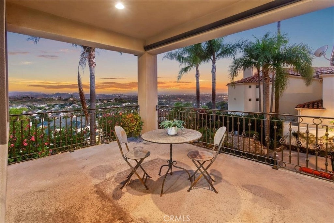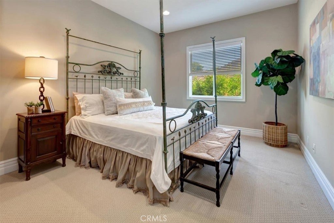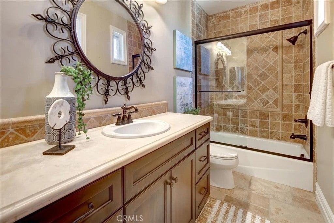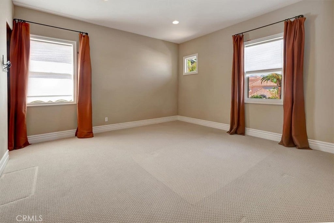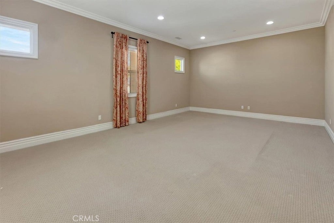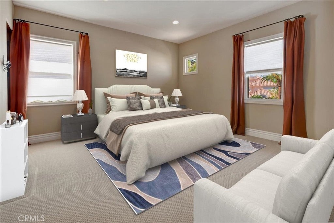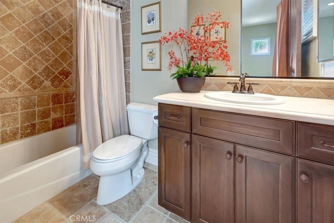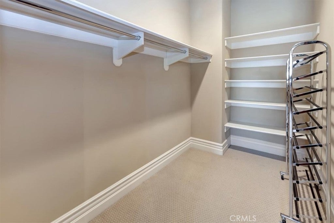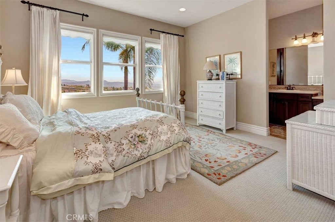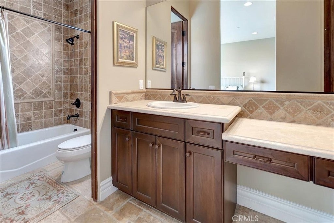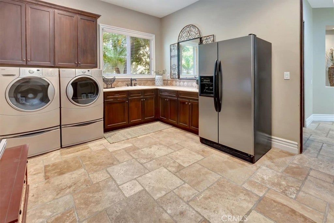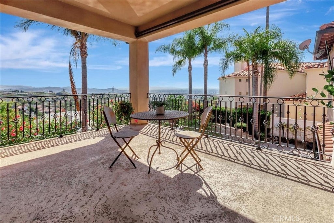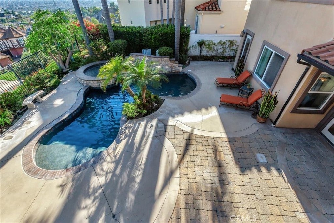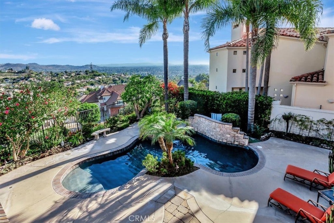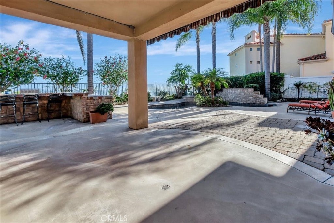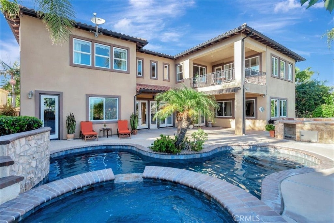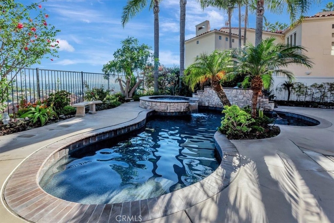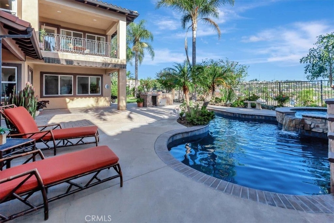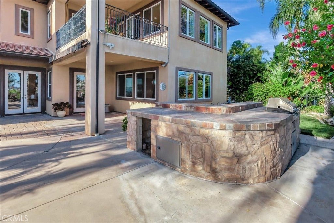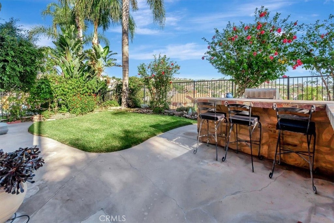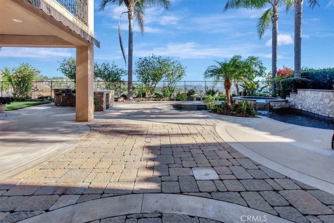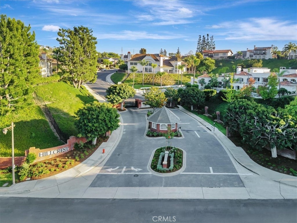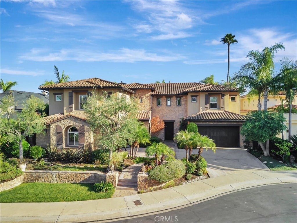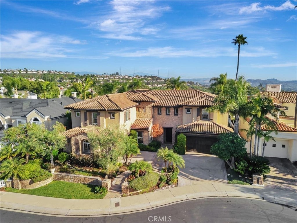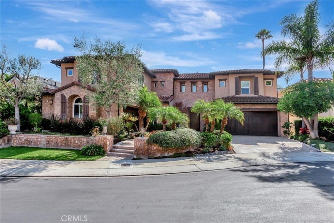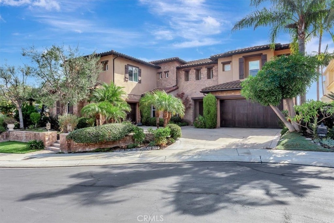- 5 Beds
- 6 Baths
- 6,468 Sqft
- .32 Acres
3148 E East Abbey Lane
Tuscan Elegance with Panoramic City Views in Guard-Gated Hillcrest. Discover timeless sophistication in this stunning Tuscan-style estate built in 2005, offering 6,468 sq ft with 5 bedrooms, 5.5 baths, and a 4-car garage. The open-concept design connects the family room and gourmet kitchen featuring custom cabinetry, granite counters, prep sink, and professional-grade stainless appliances. A main-floor bedroom with en-suite bath provides ideal guest or multi-generational living. The primary suite includes a sitting area, double-sided fireplace, spa bath, and large deck with sweeping valley views. Enjoy resort-style outdoor living with a sparkling pool, spa, and built-in BBQ island surrounded by lush landscaping. Set on a cul-de-sac within the exclusive Hillcrest guard-gated community, this home defines refined Orange County.
Essential Information
- MLS® #PW25246528
- Price$3,875,000
- Bedrooms5
- Bathrooms6.00
- Full Baths5
- Half Baths1
- Square Footage6,468
- Acres0.32
- Year Built2005
- TypeResidential
- Sub-TypeSingle Family Residence
- StyleMediterranean
- StatusActive
Community Information
- Address3148 E East Abbey Lane
- SubdivisionHillcrest
- CityOrange
- CountyOrange
- Zip Code92867
Area
75 - Orange, Orange Park Acres E of 55
Amenities
- Parking Spaces4
- # of Garages4
- ViewCity Lights, Hills
- Has PoolYes
- PoolGunite, Heated, Private
Amenities
Controlled Access, Maintenance Grounds, Guard
Utilities
Cable Connected, Electricity Connected, Natural Gas Connected, Phone Connected, Sewer Connected, Water Connected
Parking
Door-Multi, Driveway Up Slope From Street, Garage Faces Front, Garage, Garage Faces Side
Garages
Door-Multi, Driveway Up Slope From Street, Garage Faces Front, Garage, Garage Faces Side
Interior
- InteriorStone
- CoolingCentral Air
- FireplaceYes
- # of Stories2
- StoriesTwo
Interior Features
Built-in Features, Balcony, Block Walls, Eat-in Kitchen, Granite Counters, High Ceilings, In-Law Floorplan, Open Floorplan, Recessed Lighting, Storage, Two Story Ceilings, Wired for Data, Wired for Sound, Attic, Bedroom on Main Level, Dressing Area, Entrance Foyer, Primary Suite, Walk-In Pantry, Walk-In Closet(s)
Appliances
SixBurnerStove, Barbecue, Double Oven, Dishwasher, ENERGY STAR Qualified Water Heater, Freezer, Disposal, High Efficiency Water Heater, Ice Maker, Refrigerator, Range Hood, Vented Exhaust Fan, Water Heater
Heating
Central, Forced Air, Fireplace(s)
Fireplaces
Bath, Family Room, Primary Bedroom
Exterior
- ExteriorConcrete, Stone, Stucco
- Exterior FeaturesAwning(s), Lighting
- WindowsBlinds
- RoofClay
- ConstructionConcrete, Stone, Stucco
- FoundationSlab
Lot Description
Cul-De-Sac, Sprinklers In Rear, Sprinklers In Front, Paved, Sprinkler System
School Information
- DistrictOrange Unified
- ElementaryNohl Canyon
- MiddleEl Rancho
- HighCanyon
Additional Information
- Date ListedOctober 24th, 2025
- Days on Market23
- HOA Fees410
- HOA Fees Freq.Monthly
Listing Details
- AgentCarolyn Becker
- OfficeBHHS CA Properties
Carolyn Becker, BHHS CA Properties.
Based on information from California Regional Multiple Listing Service, Inc. as of November 21st, 2025 at 5:35am PST. This information is for your personal, non-commercial use and may not be used for any purpose other than to identify prospective properties you may be interested in purchasing. Display of MLS data is usually deemed reliable but is NOT guaranteed accurate by the MLS. Buyers are responsible for verifying the accuracy of all information and should investigate the data themselves or retain appropriate professionals. Information from sources other than the Listing Agent may have been included in the MLS data. Unless otherwise specified in writing, Broker/Agent has not and will not verify any information obtained from other sources. The Broker/Agent providing the information contained herein may or may not have been the Listing and/or Selling Agent.



