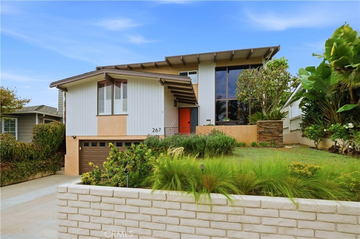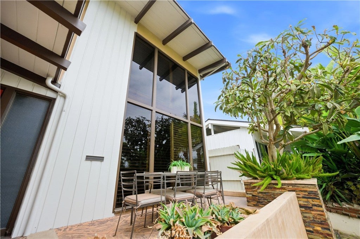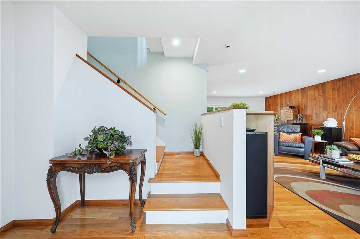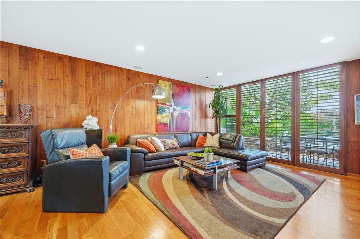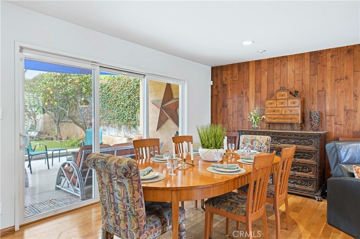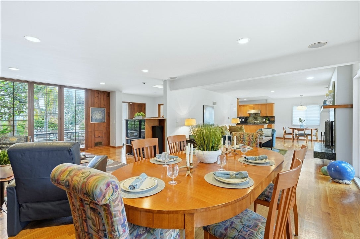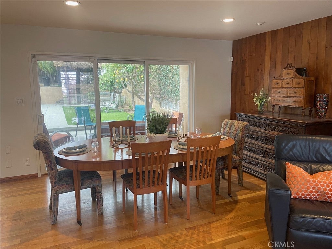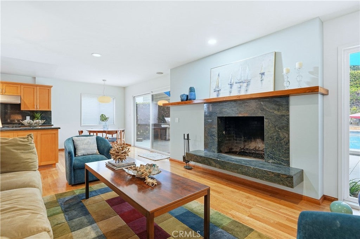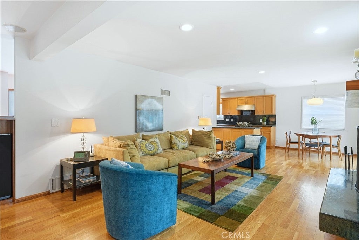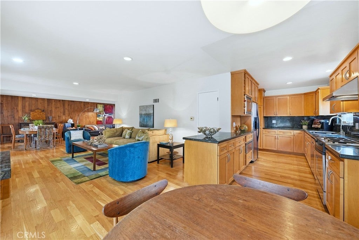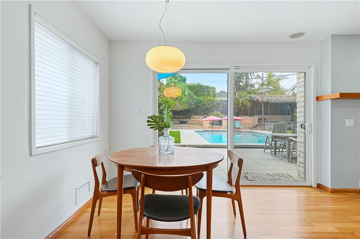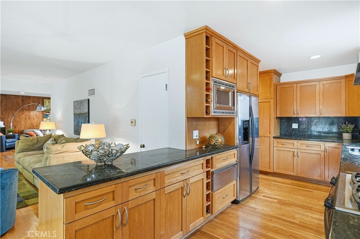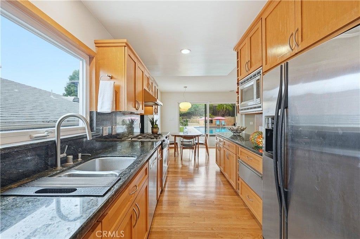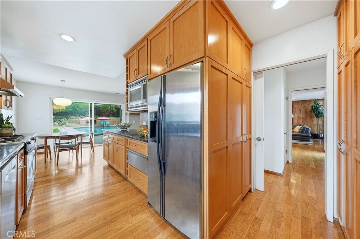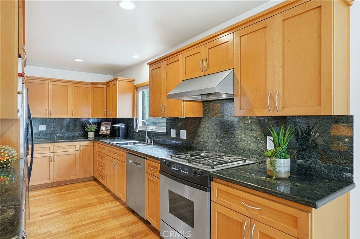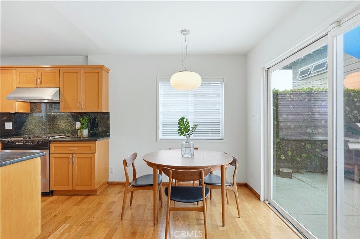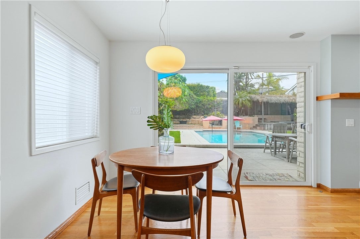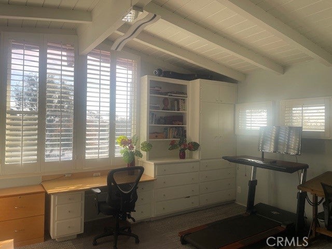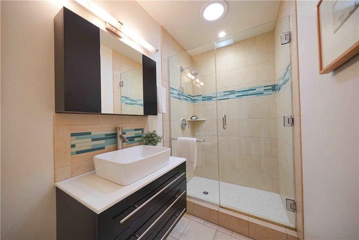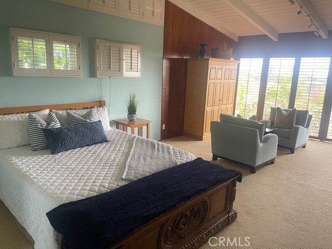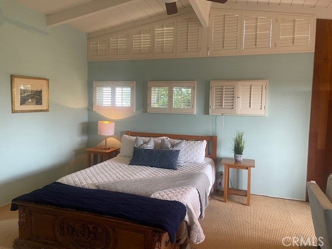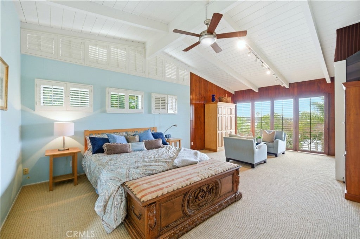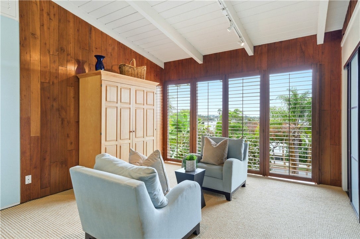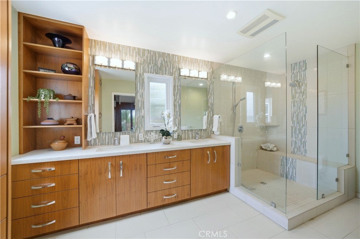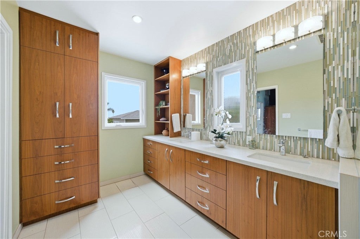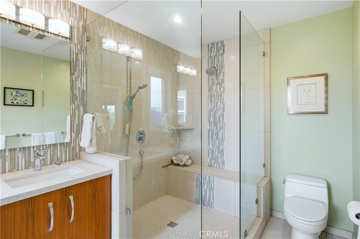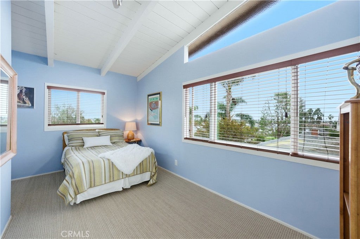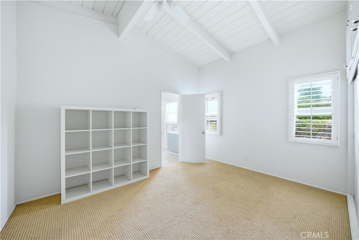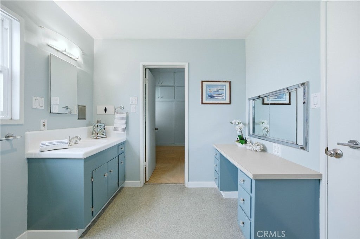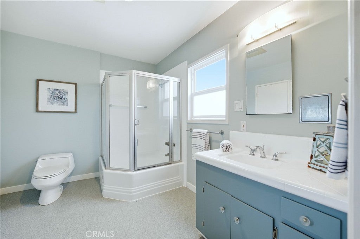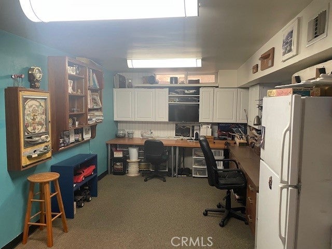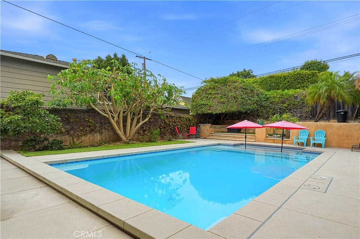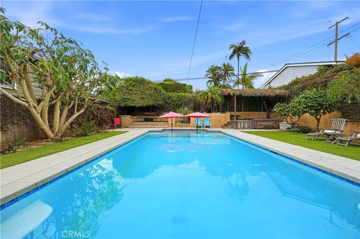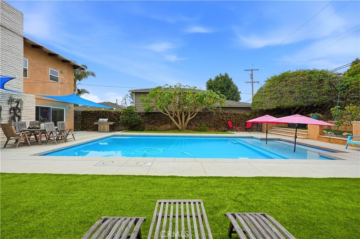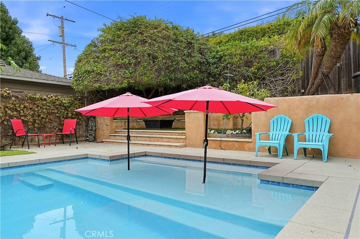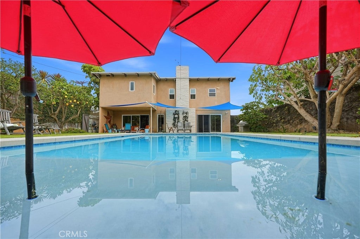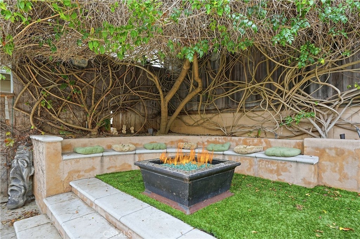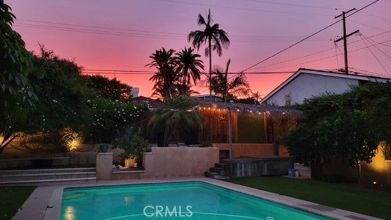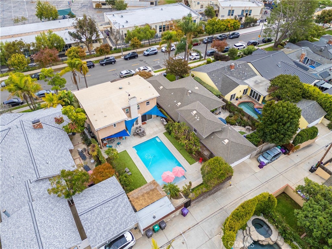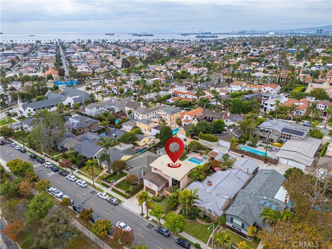- 4 Beds
- 3 Baths
- 2,606 Sqft
- .15 Acres
267 Nieto Avenue
Step inside this stunning Mid-Century Modern retreat in the heart of Belmont Heights! This beautifully designed home blends timeless architecture with effortless California living. The open floor plan offers distinct living, dining, and casual spaces — all centered around a dramatic fireplace and framed by large doors that open to the gorgeous backyard. The outdoor space is pure paradise. Recently remodeled, the sparkling pool features a Baja shelf for lounging in the sun. Surrounded by lush greenery, fruit trees, and a spacious lawn, this resort-style yard also includes a cozy fire pit, a tropical palapa, and multiple areas to relax or entertain — the perfect setting for weekend gatherings or peaceful evenings under the stars. Inside, light pours through oversized windows, highlighting high ceilings and gleaming wood floors. The chef's kitchen features stone counters, stainless appliances and a charming breakfast area overlooking the pool. The main level offers multiple living areas, a generous bedroom with vaulted ceilings and a renovated full bath — ideal for guests, a home office, or multi-generational living. Upstairs, you’ll find three additional bedrooms, including two that share a stylish Jack-and-Jill bath. The primary suite is truly a retreat — spacious enough for a sitting area, also with vaulted ceiling, dramatic windows and featuring a gorgeous updated en suite primary bath with a dual vanity, luxurious walk-in shower and a glimpse of the ocean beyond. The fully finished basement provides even more versatility — great space for an in-home gym, a studio, workshop or playroom — with direct access to the attached two-car garage that offers an additional storage room. Located just a short stroll from local schools, parks, restaurants, and the beach, this exceptional home combines comfort, style, and an unbeatable Belmont Heights lifestyle.
Essential Information
- MLS® #PW25247556
- Price$2,399,000
- Bedrooms4
- Bathrooms3.00
- Full Baths3
- Square Footage2,606
- Acres0.15
- Year Built1957
- TypeResidential
- Sub-TypeSingle Family Residence
- StyleMid-Century Modern
- StatusActive
Community Information
- Address267 Nieto Avenue
- CityLong Beach
- CountyLos Angeles
- Zip Code90803
Area
2 - Belmont Heights, Alamitos Heights
Amenities
- Parking Spaces4
- # of Garages2
- Has PoolYes
- PoolIn Ground, Private
Utilities
Electricity Connected, Natural Gas Connected, Sewer Connected, Water Connected
Parking
Concrete, Direct Access, Door-Single, Garage Faces Front, Garage
Garages
Concrete, Direct Access, Door-Single, Garage Faces Front, Garage
View
Neighborhood, Ocean, Peek-A-Boo
Interior
- InteriorCarpet, Tile, Wood
- HeatingCentral, Forced Air
- CoolingNone
- Has BasementYes
- BasementFinished
- FireplaceYes
- FireplacesFamily Room
- # of Stories2
- StoriesTwo
Interior Features
Breakfast Area, Separate/Formal Dining Room, Granite Counters, High Ceilings, Open Floorplan, Recessed Lighting, Bedroom on Main Level, Primary Suite, Track Lighting
Appliances
Dishwasher, Free-Standing Range, Disposal, Gas Range, Microwave, Refrigerator, Range Hood, Warming Drawer
Exterior
- ExteriorStucco
- RoofComposition, See Remarks
- ConstructionStucco
- FoundationRaised
Lot Description
Back Yard, Sprinklers In Rear, Sprinklers In Front, Lawn, Landscaped, Sprinkler System
School Information
- DistrictLong Beach Unified
- ElementaryLowell
- MiddleRodgers
- HighWilson
Additional Information
- Date ListedNovember 17th, 2025
- Days on Market5
Listing Details
- AgentKarey Hannegan
- OfficeThink Boutiq Real Estate
Karey Hannegan, Think Boutiq Real Estate.
Based on information from California Regional Multiple Listing Service, Inc. as of November 25th, 2025 at 5:56pm PST. This information is for your personal, non-commercial use and may not be used for any purpose other than to identify prospective properties you may be interested in purchasing. Display of MLS data is usually deemed reliable but is NOT guaranteed accurate by the MLS. Buyers are responsible for verifying the accuracy of all information and should investigate the data themselves or retain appropriate professionals. Information from sources other than the Listing Agent may have been included in the MLS data. Unless otherwise specified in writing, Broker/Agent has not and will not verify any information obtained from other sources. The Broker/Agent providing the information contained herein may or may not have been the Listing and/or Selling Agent.



