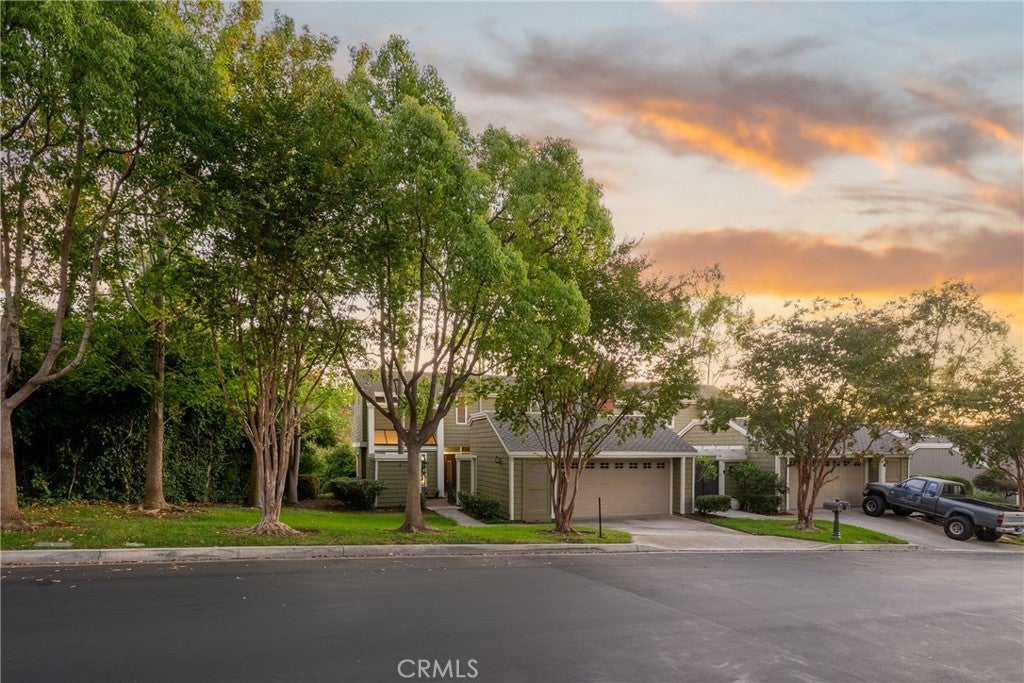- 3 Beds
- 3 Baths
- 2,359 Sqft
- .84 Acres
1 Rainbow Falls
Calling all investors, flippers, and visionaries—this is the opportunity you’ve been waiting for! Priced well below market value, 1 Rainbow Falls in Irvine offers incredible potential for anyone ready to bring their imagination and a little TLC. This end-unit, multi-level home features 3 bedrooms plus a den/office, a direct-access 2-car garage, and a large front yard overlooking the park. Inside, you’ll find Corian countertops, European-style cabinetry, white appliances, and plantation shutters throughout. The bright, airy layout includes an eat-in kitchen and a downstairs home office with peaceful park views. Located in a quiet and private area with easy access to shopping, dining, and trails, this property is also zoned for University High School—one of California’s and the nation’s top-rated schools. Whether you’re looking to renovate and flip or create your dream home, this is your chance to own in one of Irvine’s most desirable neighborhoods at an unbeatable price. Hurry—opportunities like this don’t last long!
Essential Information
- MLS® #PW25247759
- Price$1,475,000
- Bedrooms3
- Bathrooms3.00
- Full Baths2
- Half Baths1
- Square Footage2,359
- Acres0.84
- Year Built1976
- TypeResidential
- Sub-TypeCondominium
- StatusActive Under Contract
Community Information
- Address1 Rainbow Falls
- AreaTR - Turtle Rock
- SubdivisionGlen Garden Homes (GH)
- CityIrvine
- CountyOrange
- Zip Code92603
Amenities
- Parking Spaces2
- # of Garages2
- Has PoolYes
- PoolPrivate, Association
Amenities
Call for Rules, Maintenance Grounds, Management, Outdoor Cooking Area, Picnic Area, Playground, Pool, Spa/Hot Tub
Utilities
Electricity Connected, Natural Gas Connected, Sewer Connected, Water Connected
Parking
Direct Access, Garage Faces Front, Garage
Garages
Direct Access, Garage Faces Front, Garage
View
Hills, Mountain(s), Neighborhood
Interior
- InteriorCarpet, Tile
- HeatingCentral
- CoolingCentral Air
- FireplaceYes
- FireplacesFamily Room
- # of Stories2
- StoriesMulti/Split
Interior Features
Balcony, Breakfast Area, Separate/Formal Dining Room, High Ceilings, Open Floorplan, All Bedrooms Up, Primary Suite, Walk-In Closet(s), Cathedral Ceiling(s), Multiple Staircases
Appliances
Dishwasher, Gas Oven, Gas Range, Microwave, Water Heater
Exterior
- Lot DescriptionZeroToOneUnitAcre
- WindowsPlantation Shutters
- RoofComposition
- FoundationSlab
School Information
- DistrictIrvine Unified
Additional Information
- Date ListedOctober 27th, 2025
- Days on Market10
- HOA Fees637
- HOA Fees Freq.Monthly
Listing Details
- AgentChris Kwon
- OfficeReal Broker
Chris Kwon, Real Broker.
Based on information from California Regional Multiple Listing Service, Inc. as of November 9th, 2025 at 1:50am PST. This information is for your personal, non-commercial use and may not be used for any purpose other than to identify prospective properties you may be interested in purchasing. Display of MLS data is usually deemed reliable but is NOT guaranteed accurate by the MLS. Buyers are responsible for verifying the accuracy of all information and should investigate the data themselves or retain appropriate professionals. Information from sources other than the Listing Agent may have been included in the MLS data. Unless otherwise specified in writing, Broker/Agent has not and will not verify any information obtained from other sources. The Broker/Agent providing the information contained herein may or may not have been the Listing and/or Selling Agent.




