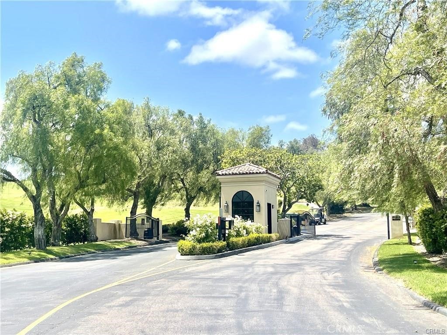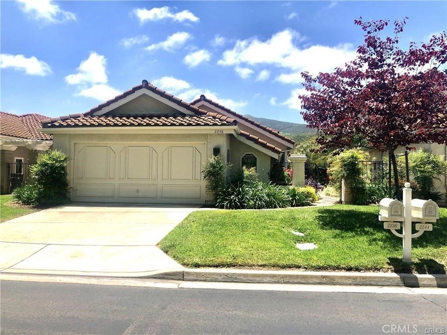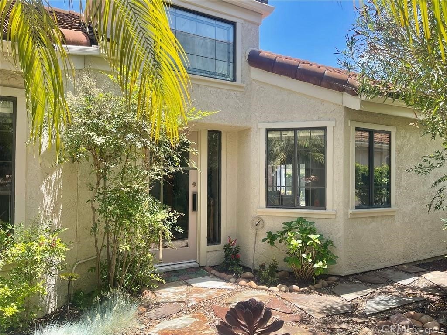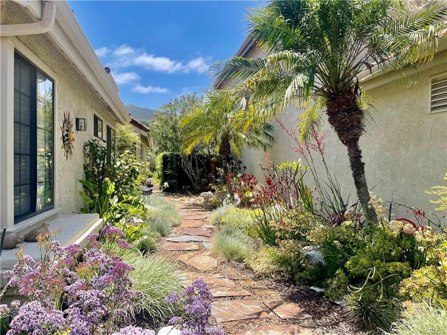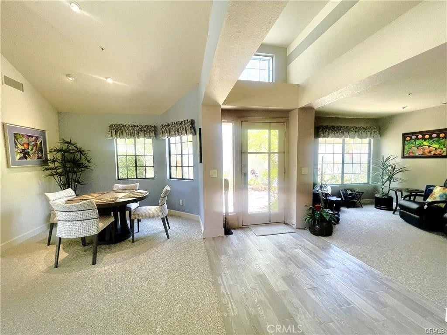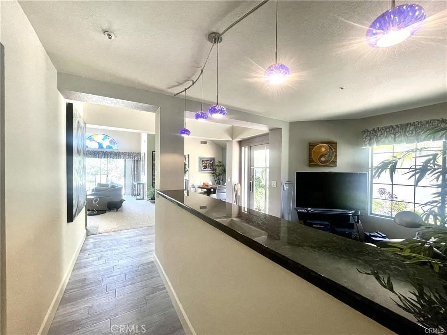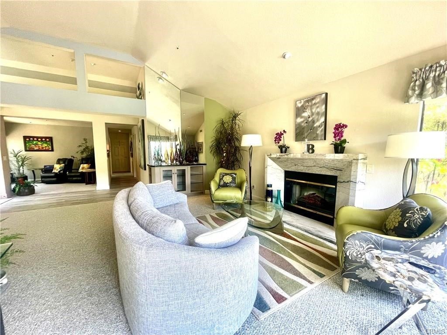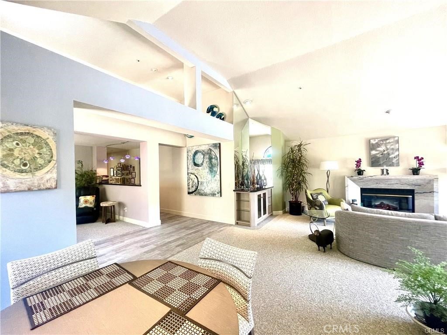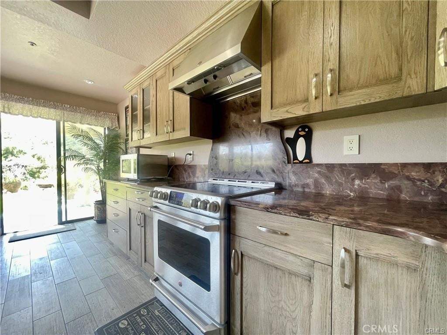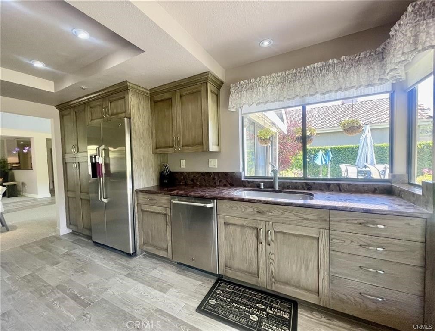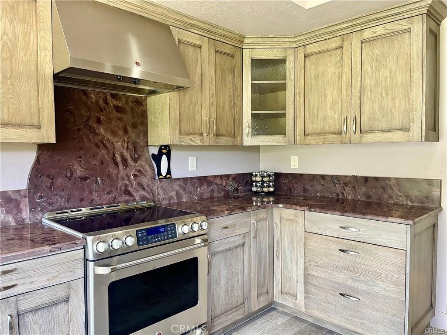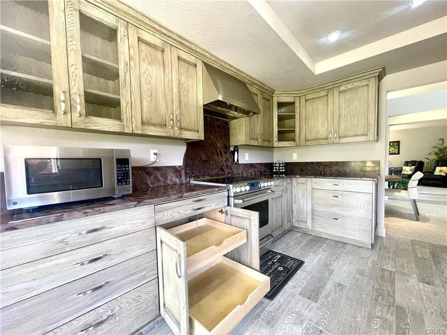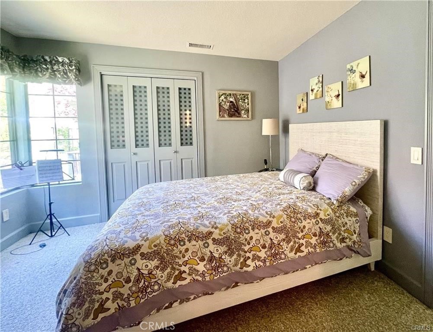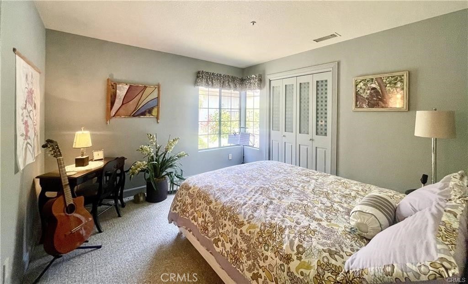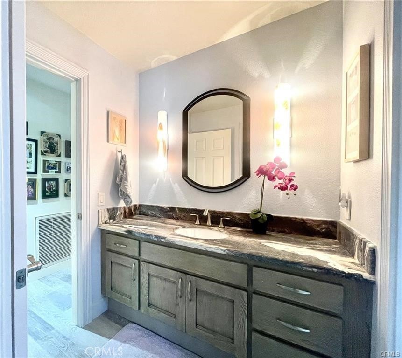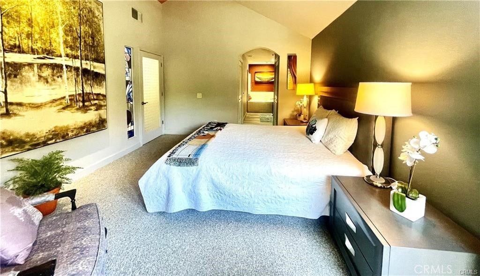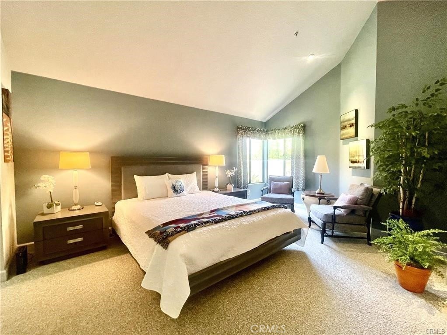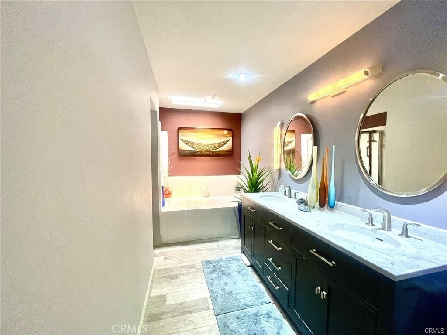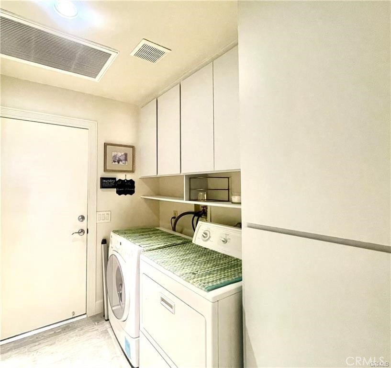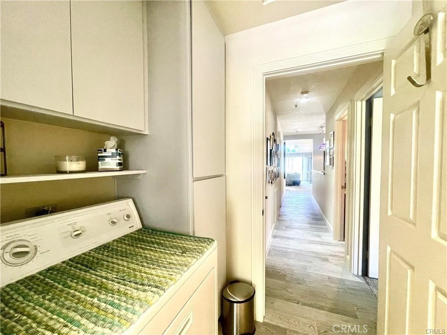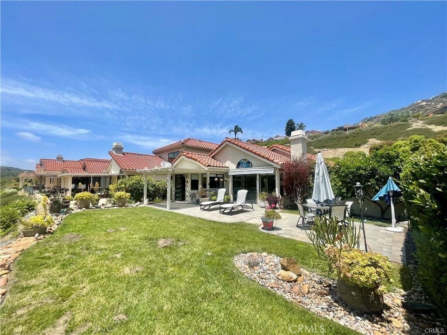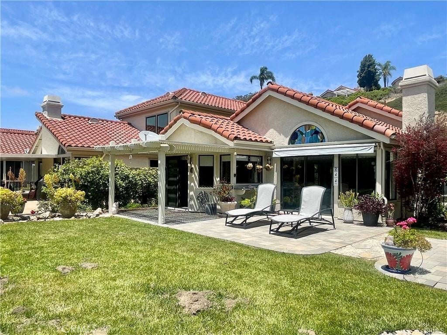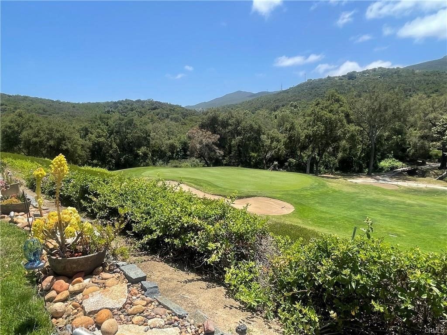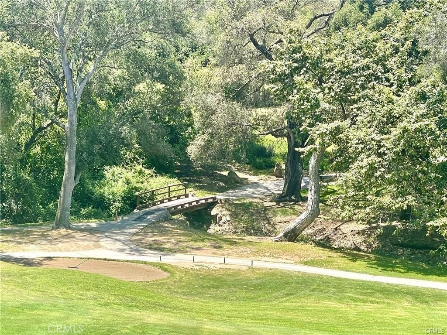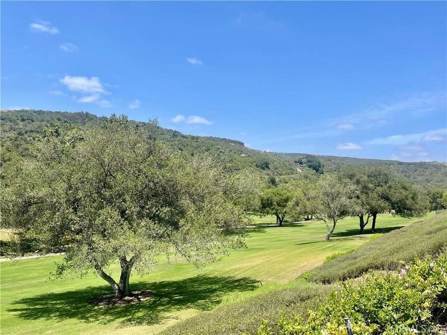- 2 Beds
- 2 Baths
- 1,430 Sqft
- .12 Acres
2238 Vista Valley
Welcome to the serene and private “The Havens Country Club”—a gated community where peace, beauty, and comfort come together. This beautifully upgraded home offers unobstructed views of the golf course, landscape and rolling hills, creating the perfect backdrop for relaxed living. Thoughtfully designed, it features: • Custom stained glass window accents • Stylish elegant custom front door • Upgraded kitchen cabinetry with pull-outs • Master walk-in closet with custom closet doors throughout. • Custom marble decorative fireplace • Fully insulated garage with wood ceiling • Covered backyard patio with an electric custom awning and recent exterior paint. • Automatic sprinkler system and drip irrigation. HOA fees cover the maintenance of the community pool, spa, front yard lawn and the front trees. As a resident, you'll also have the option to join the Golf Club Social Membership at The Havens Country Club, offering even more opportunities to enjoy the relaxed, exciting lifestyle you deserve. Whether you're looking for a peaceful retirement home, a vacation retreat, or a serene primary residence, this property offers the quiet elegance and comfort you’ve been looking for. Come to experience the charm of the stunning Havens Country Club.
Essential Information
- MLS® #PW25247839
- Price$905,000
- Bedrooms2
- Bathrooms2.00
- Full Baths2
- Square Footage1,430
- Acres0.12
- Year Built1989
- TypeResidential
- Sub-TypeSingle Family Residence
- StyleContemporary
- StatusActive
Community Information
- Address2238 Vista Valley
- Area92084 - Vista
- SubdivisionVista
- CityVista
- CountySan Diego
- Zip Code92084
Amenities
- Parking Spaces2
- # of Garages2
- Has PoolYes
- PoolAssociation
Amenities
Maintenance Grounds, Pool, Spa/Hot Tub
Utilities
Cable Available, Cable Connected, Electricity Available, Electricity Connected, Sewer Available, Sewer Connected
Parking
Garage Faces Front, Garage, Paved
Garages
Garage Faces Front, Garage, Paved
View
Golf Course, Mountain(s), Trees/Woods
Interior
- InteriorCarpet, Tile
- HeatingCentral
- CoolingCentral Air
- FireplaceYes
- FireplacesFamily Room
- # of Stories1
- StoriesOne
Interior Features
Separate/Formal Dining Room, High Ceilings, Pantry, Quartz Counters, Recessed Lighting, Track Lighting, All Bedrooms Down
Appliances
SixBurnerStove, Electric Oven, Electric Range, Refrigerator
Exterior
- ExteriorStucco
- RoofTile
- ConstructionStucco
- FoundationSlab
Lot Description
Flag Lot, Lawn, Landscaped, Level, Paved, Walkstreet
School Information
- DistrictSan Diego Unified
Additional Information
- Date ListedOctober 27th, 2025
- Days on Market28
- HOA Fees395
- HOA Fees Freq.Monthly
Listing Details
- AgentKarla Salasblancas
Office
Berkshire Hathaway HomeServices California Properties Corp.
Karla Salasblancas, Berkshire Hathaway HomeServices California Properties Corp..
Based on information from California Regional Multiple Listing Service, Inc. as of November 28th, 2025 at 8:30am PST. This information is for your personal, non-commercial use and may not be used for any purpose other than to identify prospective properties you may be interested in purchasing. Display of MLS data is usually deemed reliable but is NOT guaranteed accurate by the MLS. Buyers are responsible for verifying the accuracy of all information and should investigate the data themselves or retain appropriate professionals. Information from sources other than the Listing Agent may have been included in the MLS data. Unless otherwise specified in writing, Broker/Agent has not and will not verify any information obtained from other sources. The Broker/Agent providing the information contained herein may or may not have been the Listing and/or Selling Agent.



