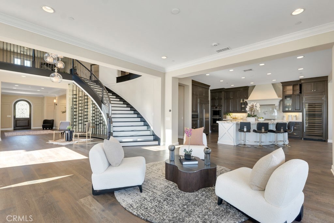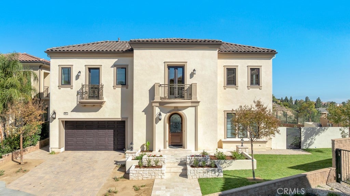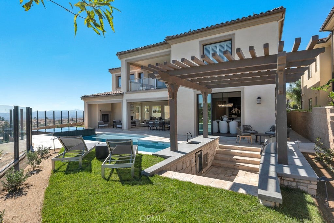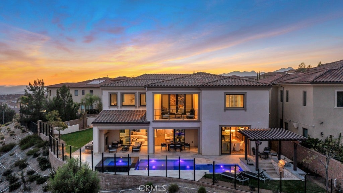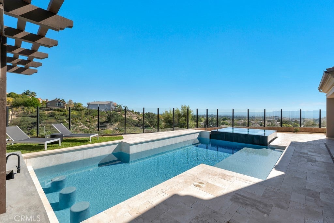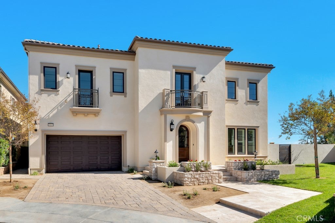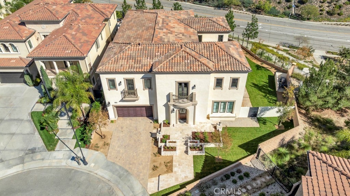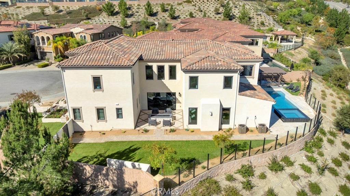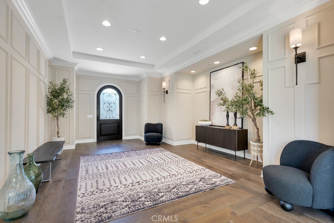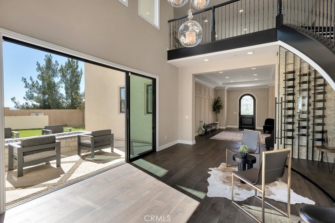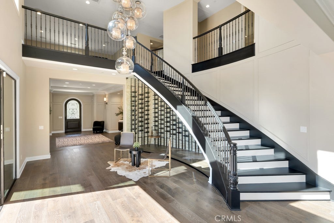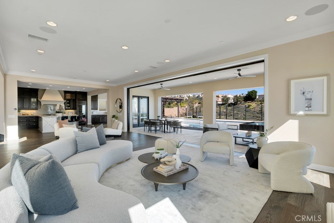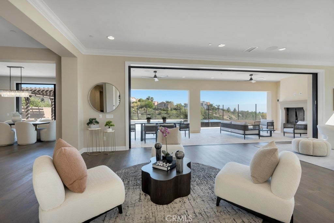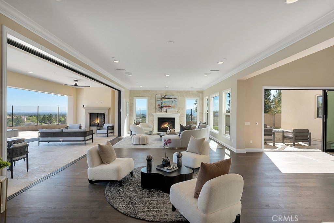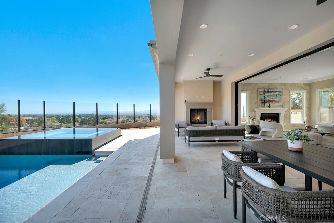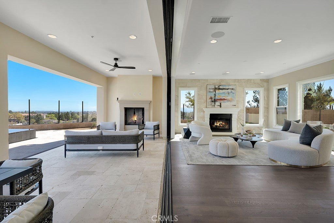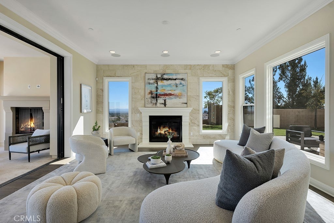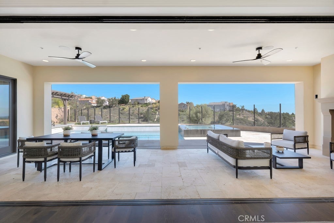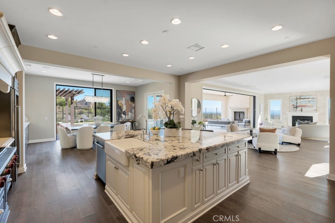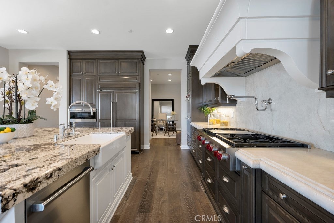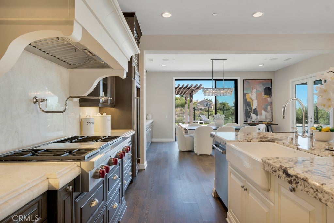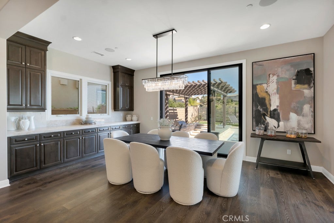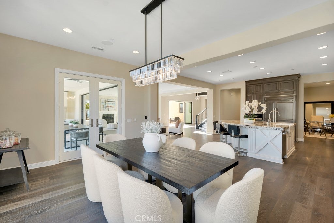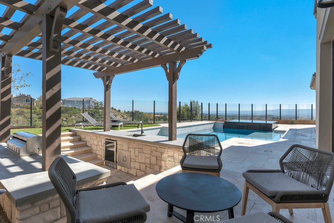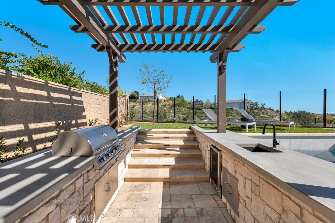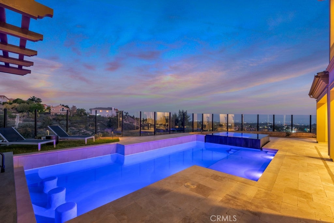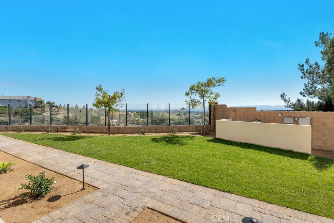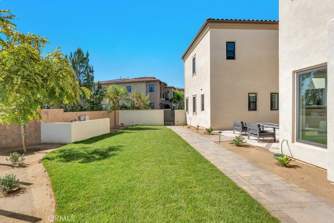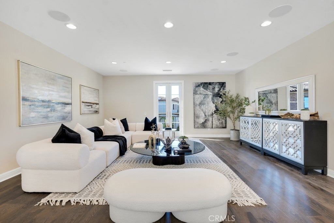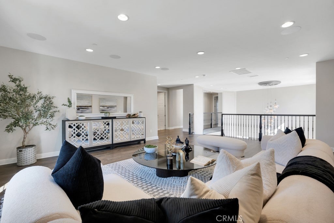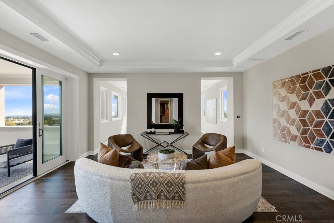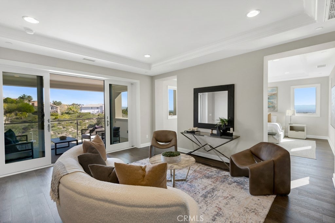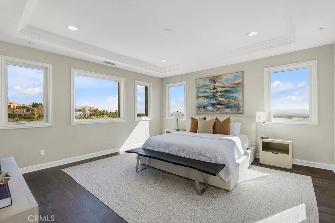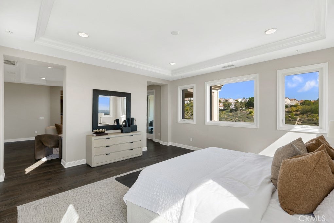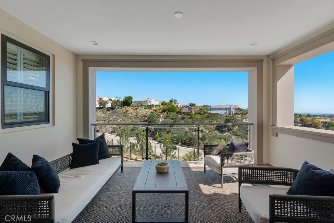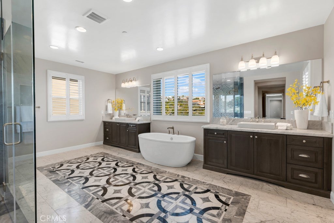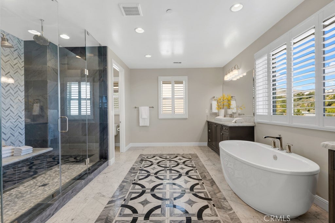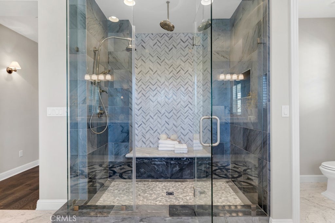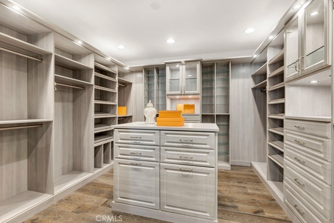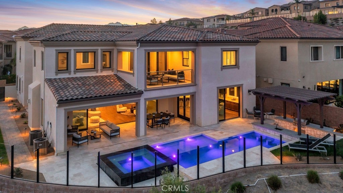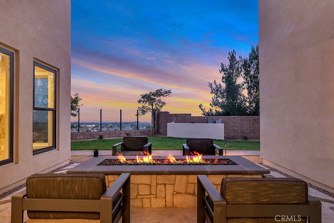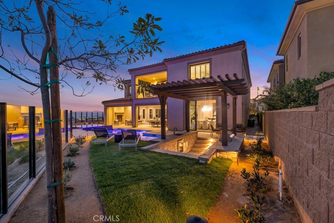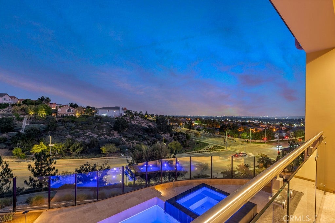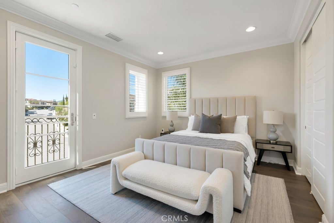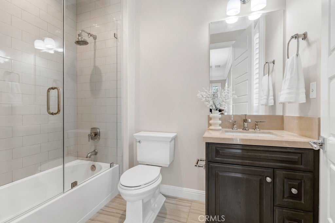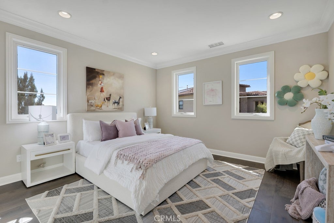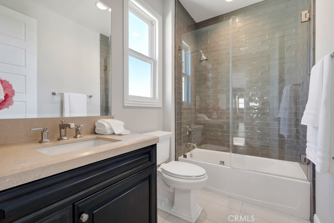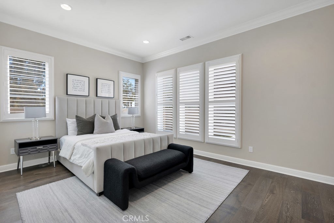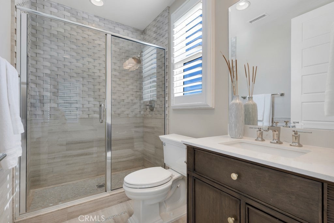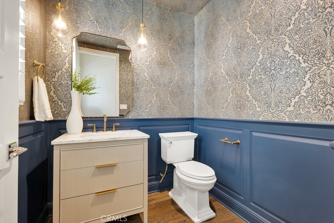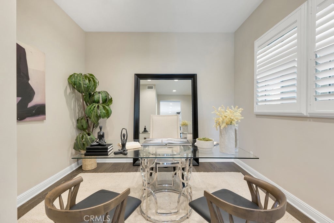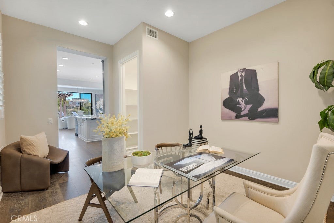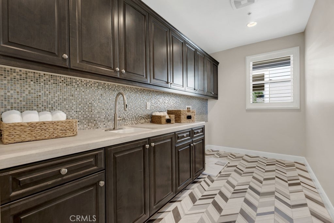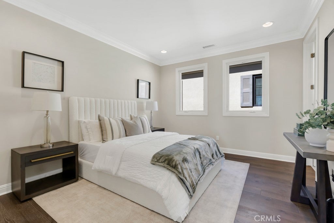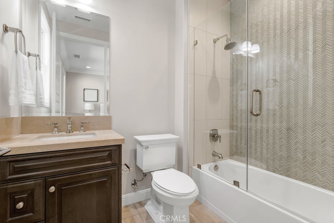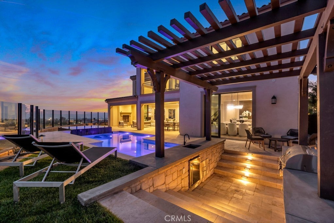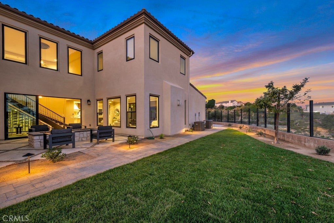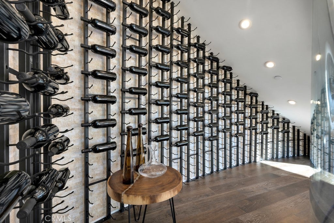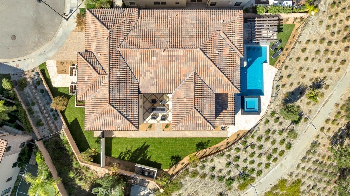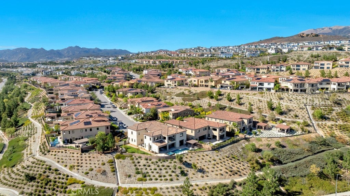- 5 Beds
- 6 Baths
- 5,710 Sqft
- .31 Acres
20120 W Jubilee
Option to purchase subject to the existing conventional loan with a 4.375% rate!! Call listing agent for more details. Stunning luxury estate with panoramic views, ideally positioned at the end of a peaceful cul-de-sac in the exclusive, 24-hour guard-gated Westcliffe at Porter Ranch community. One of the larger properties in the neighborhood, this impressive Spanish Colonial Palisades model by Toll Brothers offers 5,710 square feet of refined living space, featuring 5 bedrooms, 5.5 baths, and an additional flexible room located just behind the kitchen. Fully reimagined in 2025 with a complete interior renovation and landscape redesign, the home showcases dark-stained white oak hardwood floors throughout, natural stone countertops, and luxury appliances from Sub-Zero and Wolf. Expansive multi-panel glass doors open to the patio and courtyard, creating a seamless indoor/outdoor flow ideal for entertaining. The newly completed pool, spa, and outdoor kitchen (finished September 2025) are surrounded by travertine pavers, lush softscaping, and wireless automated pool equipment, delivering a true resort-style experience in a private, tranquil setting. Also for Lease at: $17,500 a month (will consider lease w/ purchase option)
Essential Information
- MLS® #PW25248038
- Price$3,598,000
- Bedrooms5
- Bathrooms6.00
- Full Baths5
- Half Baths1
- Square Footage5,710
- Acres0.31
- Year Built2017
- TypeResidential
- Sub-TypeSingle Family Residence
- StyleSpanish
- StatusActive
Community Information
- Address20120 W Jubilee
- AreaPORA - Porter Ranch
- CityPorter Ranch
- CountyLos Angeles
- Zip Code91326
Amenities
- Parking Spaces2
- # of Garages2
- Has PoolYes
Amenities
Controlled Access, Maintenance Grounds, Management, Guard, Security
Utilities
Cable Connected, Electricity Connected, Natural Gas Connected, Phone Available, Sewer Connected, Water Connected
Parking
Door-Multi, Direct Access, Driveway, Garage Faces Front, Garage
Garages
Door-Multi, Direct Access, Driveway, Garage Faces Front, Garage
View
City Lights, Hills, Neighborhood, Panoramic, Valley
Pool
Filtered, Gas Heat, Heated, In Ground, Private
Interior
- InteriorWood
- HeatingCentral, Natural Gas
- CoolingCentral Air
- FireplaceYes
- FireplacesGas, Living Room, Outside
- # of Stories2
- StoriesTwo
Interior Features
Balcony, Separate/Formal Dining Room, High Ceilings, Living Room Deck Attached, Open Floorplan, Pantry, Paneling/Wainscoting, Wired for Sound, Entrance Foyer, Loft, Primary Suite, Walk-In Pantry, Wine Cellar, Walk-In Closet(s)
Appliances
SixBurnerStove, Built-In Range, Barbecue, Double Oven, Dishwasher, Freezer, Gas Cooktop, Disposal, Microwave, Refrigerator, Hot Water Circulator
Exterior
- ExteriorCopper Plumbing
- WindowsDouble Pane Windows, Shutters
- RoofSpanish Tile
- ConstructionCopper Plumbing
Exterior Features
Barbecue, Lighting, Rain Gutters, Fire Pit
Lot Description
Cul-De-Sac, Drip Irrigation/Bubblers, Front Yard, Sprinklers In Rear, Sprinklers In Front, Landscaped, Sprinklers Timer, Sprinkler System, Yard
School Information
- DistrictLos Angeles Unified
Additional Information
- Date ListedOctober 27th, 2025
- Days on Market97
- HOA Fees347
- HOA Fees Freq.Monthly
Listing Details
- AgentBrian Borneman
- OfficeRealty Connection Group
Price Change History for 20120 W Jubilee, Porter Ranch, (MLS® #PW25248038)
| Date | Details | Change |
|---|---|---|
| Price Increased from $3,595,000 to $3,598,000 |
Brian Borneman, Realty Connection Group.
Based on information from California Regional Multiple Listing Service, Inc. as of February 1st, 2026 at 4:10pm PST. This information is for your personal, non-commercial use and may not be used for any purpose other than to identify prospective properties you may be interested in purchasing. Display of MLS data is usually deemed reliable but is NOT guaranteed accurate by the MLS. Buyers are responsible for verifying the accuracy of all information and should investigate the data themselves or retain appropriate professionals. Information from sources other than the Listing Agent may have been included in the MLS data. Unless otherwise specified in writing, Broker/Agent has not and will not verify any information obtained from other sources. The Broker/Agent providing the information contained herein may or may not have been the Listing and/or Selling Agent.



