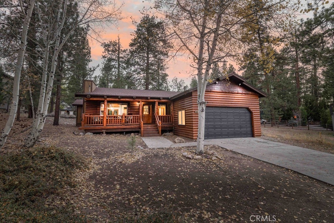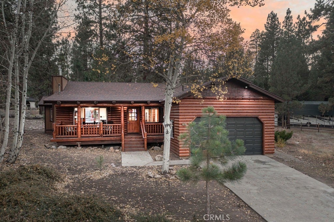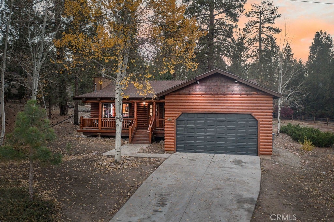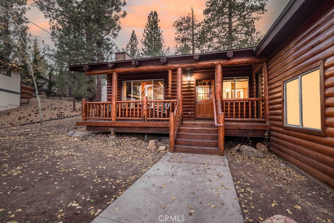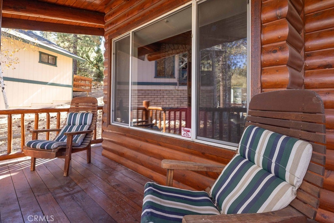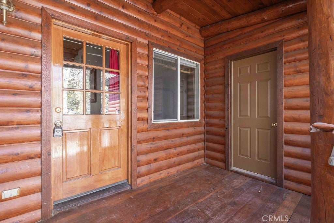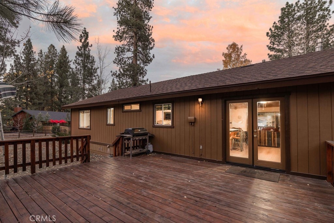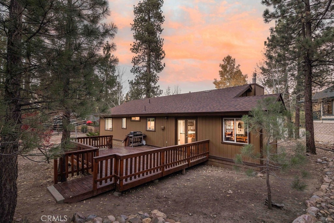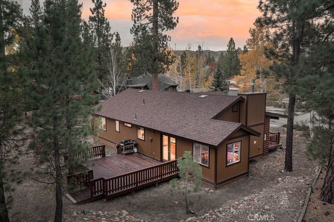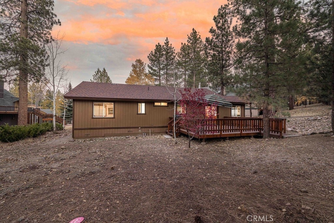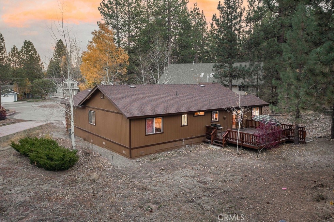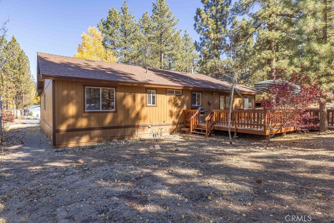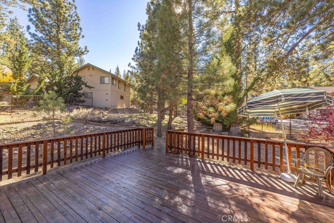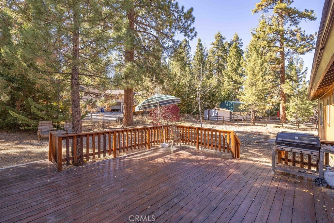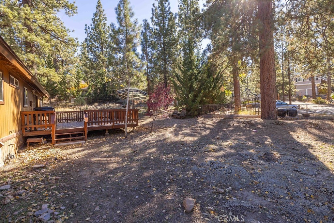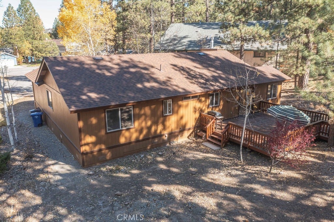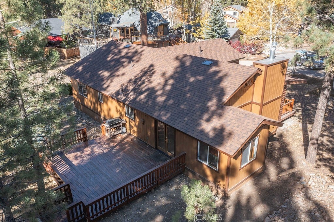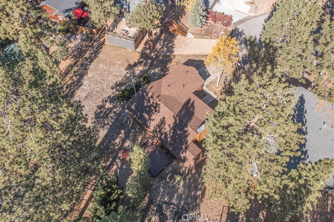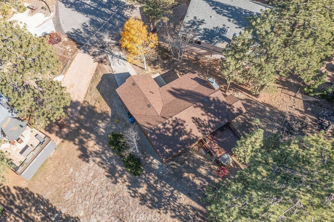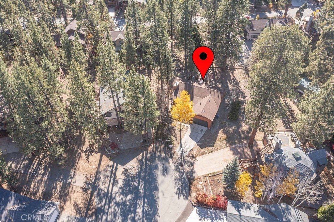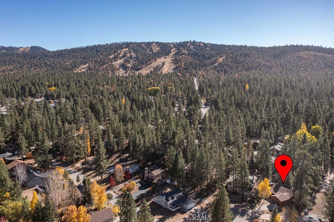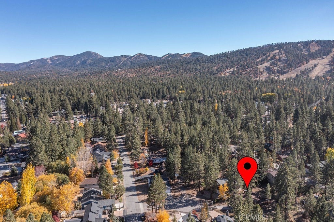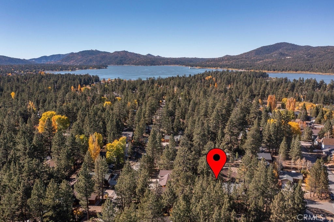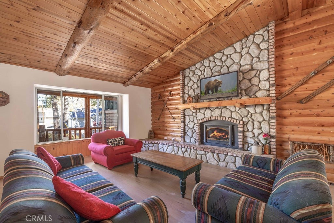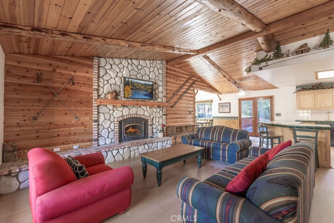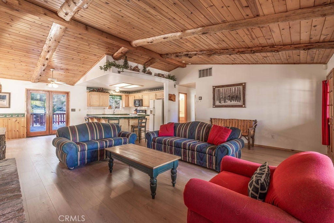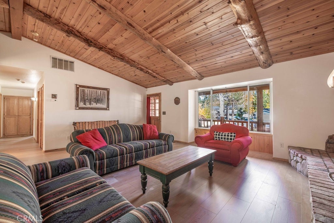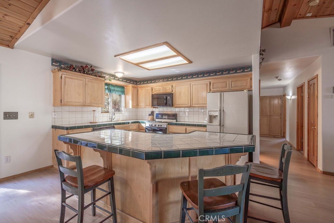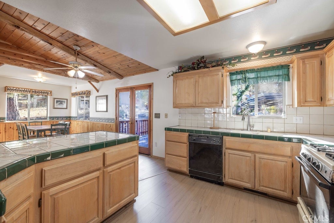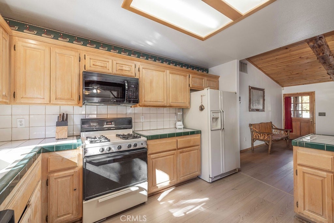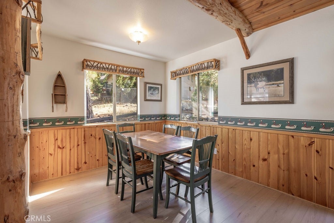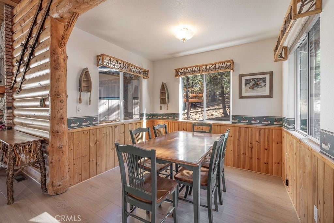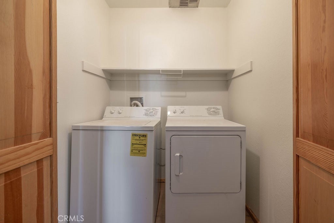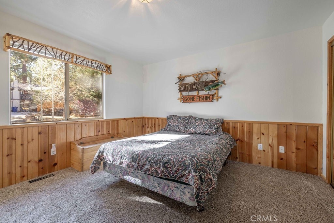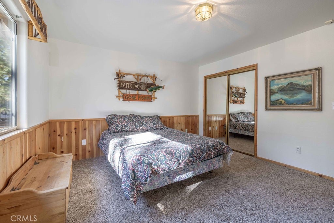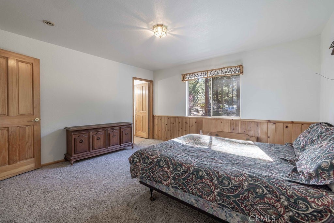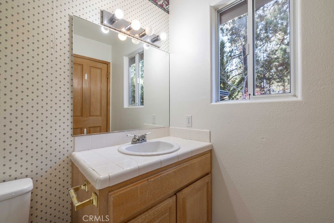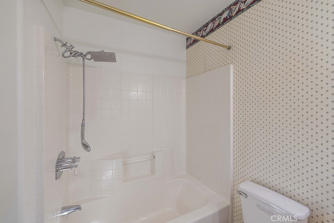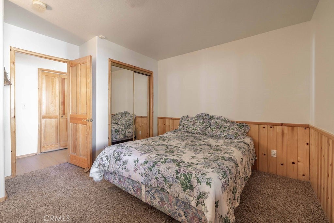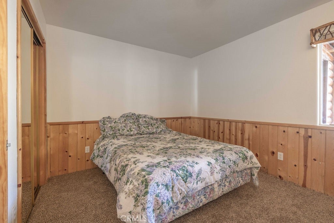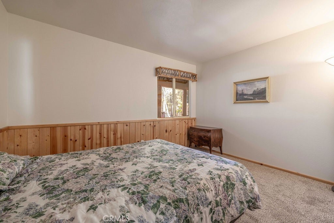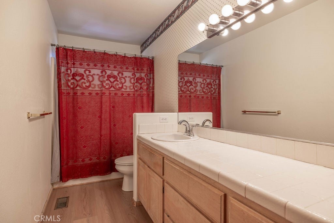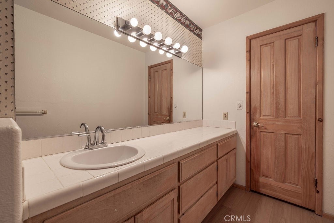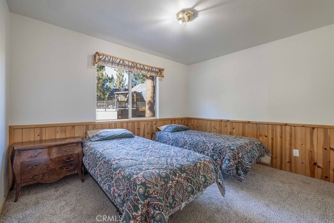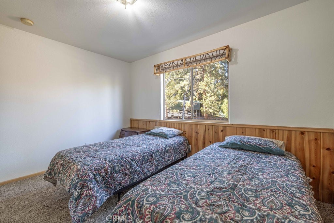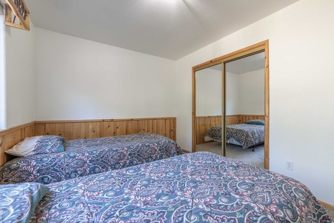- 3 Beds
- 2 Baths
- 1,446 Sqft
- .29 Acres
320 Dove Court
Welcome to your Big Bear retreat in the heart of Eagle Point! This beautifully updated single-story home offers the perfect blend of mountain charm and modern comfort. Featuring 3 spacious bedrooms, 2 full bathrooms, and just under 1,500 square feet of living space, it’s thoughtfully designed for both everyday living and weekend escapes. Step inside to find fresh interior paint, brand-new flooring throughout, and a stunning T&G vaulted ceiling that enhances the open, airy feel of the main living area. The living room centers around a cozy fireplace—perfect for relaxing after a day on the slopes or enjoying quiet evenings with family and friends. The kitchen and dining areas flow seamlessly for entertaining, while large windows bring in natural light and frame peaceful views of the surrounding trees. Outside, the nearly 1/3-acre lot provides plenty of room to play, unwind, or expand—with space for outdoor dining, a future spa, or additional storage. Additional highlights include a brand-new roof, a two-car garage, and an unbeatable cul-de-sac location offering privacy and minimal traffic. Just one mile from Snow Summit and moments to the lake, village, and local shopping, this Eagle Point gem combines convenience, comfort, and the authentic Big Bear lifestyle. Turnkey, stylish, and move-in ready—your mountain escape awaits!
Essential Information
- MLS® #PW25248248
- Price$659,000
- Bedrooms3
- Bathrooms2.00
- Full Baths2
- Square Footage1,446
- Acres0.29
- Year Built1996
- TypeResidential
- Sub-TypeSingle Family Residence
- StyleCustom
- StatusActive
Community Information
- Address320 Dove Court
- Area289 - Big Bear Area
- CityBig Bear Lake
- CountySan Bernardino
- Zip Code92315
Amenities
- Parking Spaces2
- ParkingDriveway, Garage
- # of Garages2
- GaragesDriveway, Garage
- ViewNeighborhood, Trees/Woods
- PoolNone
Utilities
Electricity Connected, Natural Gas Connected, Sewer Connected, Water Connected
Interior
- InteriorCarpet, Laminate
- HeatingCentral
- CoolingNone
- FireplaceYes
- FireplacesLiving Room
- # of Stories1
- StoriesOne
Interior Features
Breakfast Bar, Ceiling Fan(s), Cathedral Ceiling(s), Furnished, Open Floorplan, Primary Suite
Appliances
Dishwasher, Disposal, Gas Oven, Gas Range, Microwave, Refrigerator
Exterior
- Lot DescriptionLevel
- RoofComposition
Windows
Blinds, Double Pane Windows, Drapes
School Information
- DistrictBear Valley Unified
Additional Information
- Date ListedOctober 31st, 2025
- Days on Market5
Listing Details
- AgentNicholas Labate
- OfficeRe/Max Big Bear
Nicholas Labate, Re/Max Big Bear.
Based on information from California Regional Multiple Listing Service, Inc. as of November 5th, 2025 at 12:36am PST. This information is for your personal, non-commercial use and may not be used for any purpose other than to identify prospective properties you may be interested in purchasing. Display of MLS data is usually deemed reliable but is NOT guaranteed accurate by the MLS. Buyers are responsible for verifying the accuracy of all information and should investigate the data themselves or retain appropriate professionals. Information from sources other than the Listing Agent may have been included in the MLS data. Unless otherwise specified in writing, Broker/Agent has not and will not verify any information obtained from other sources. The Broker/Agent providing the information contained herein may or may not have been the Listing and/or Selling Agent.



