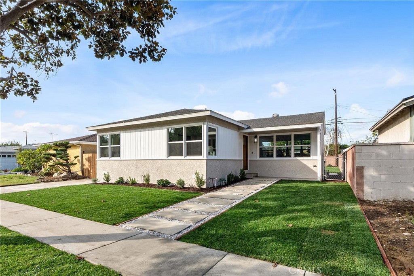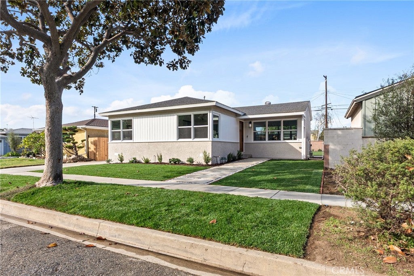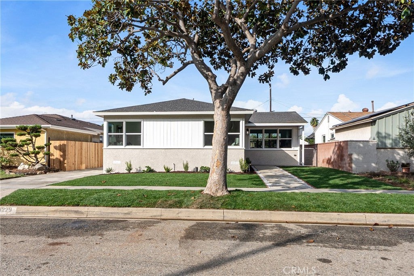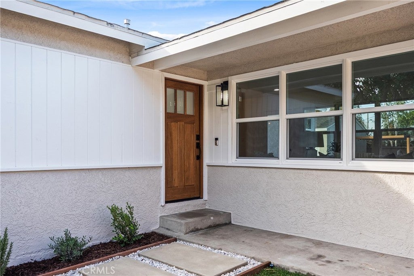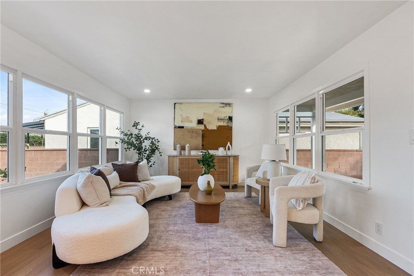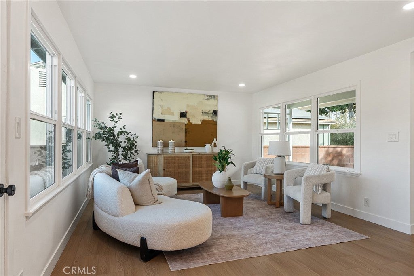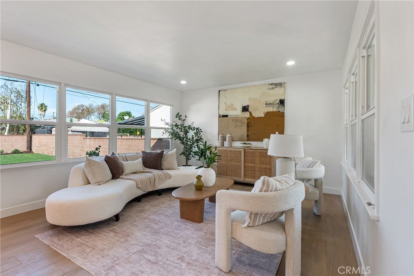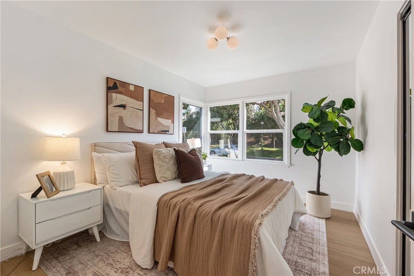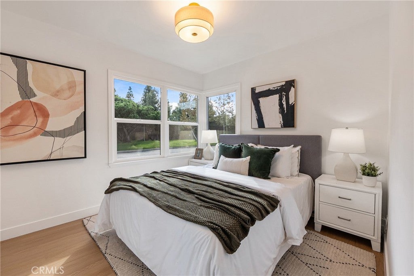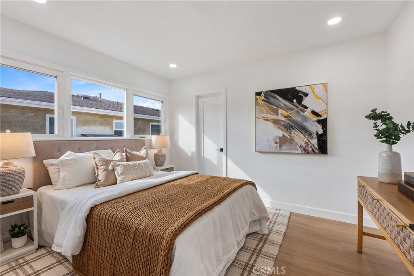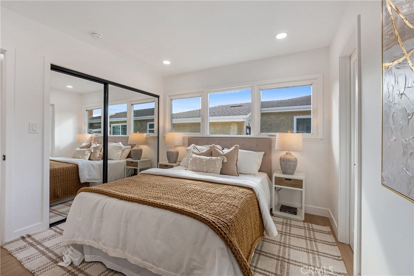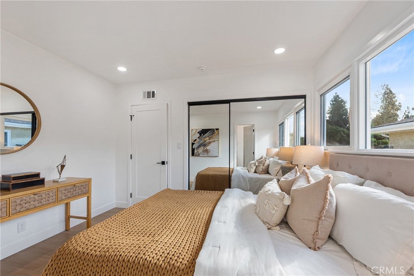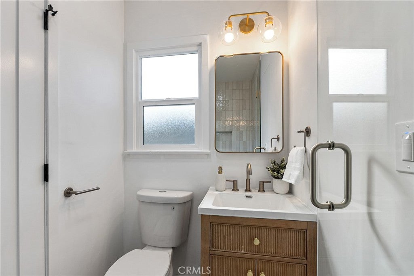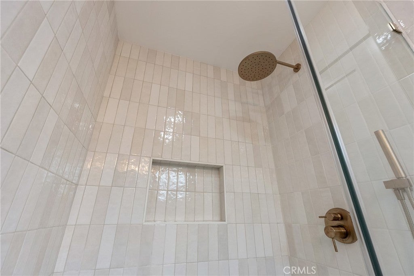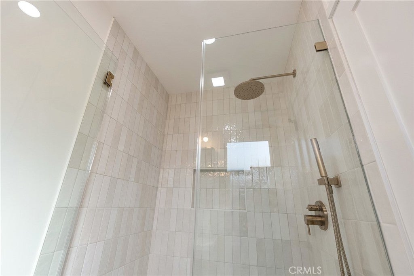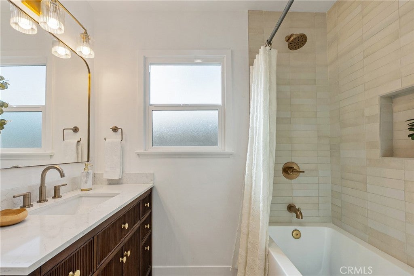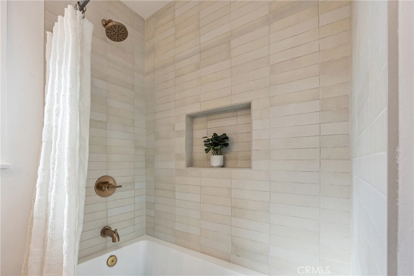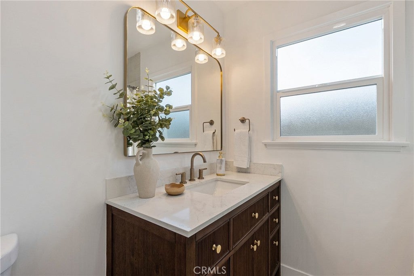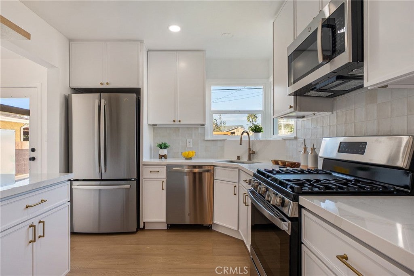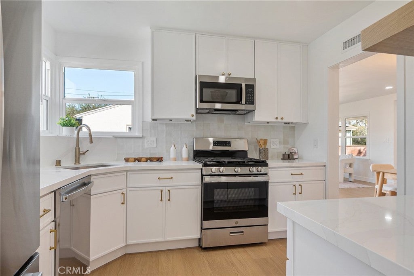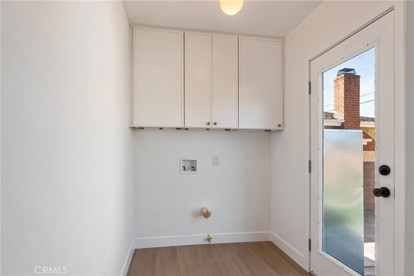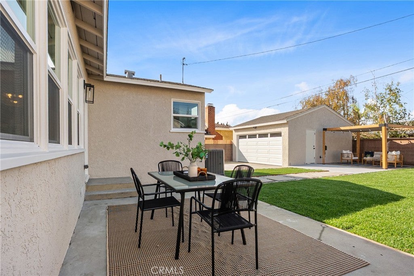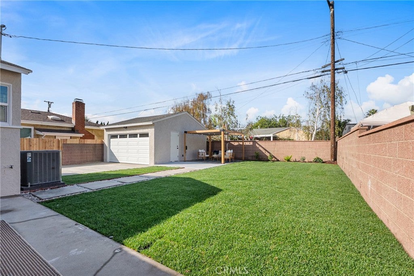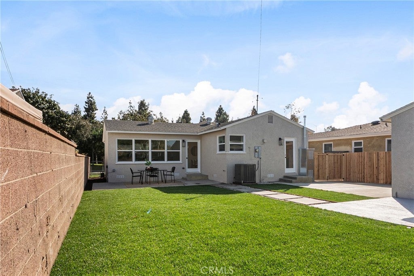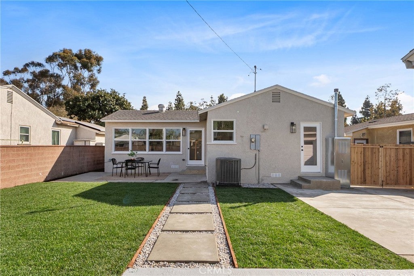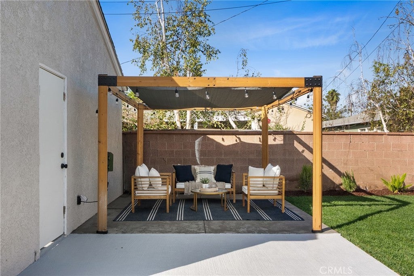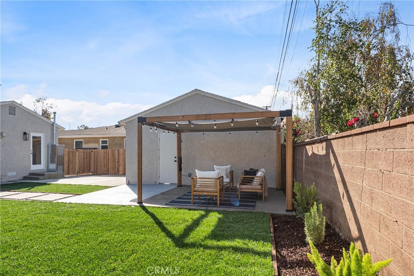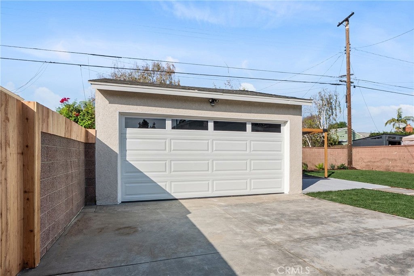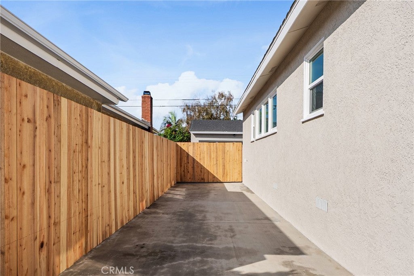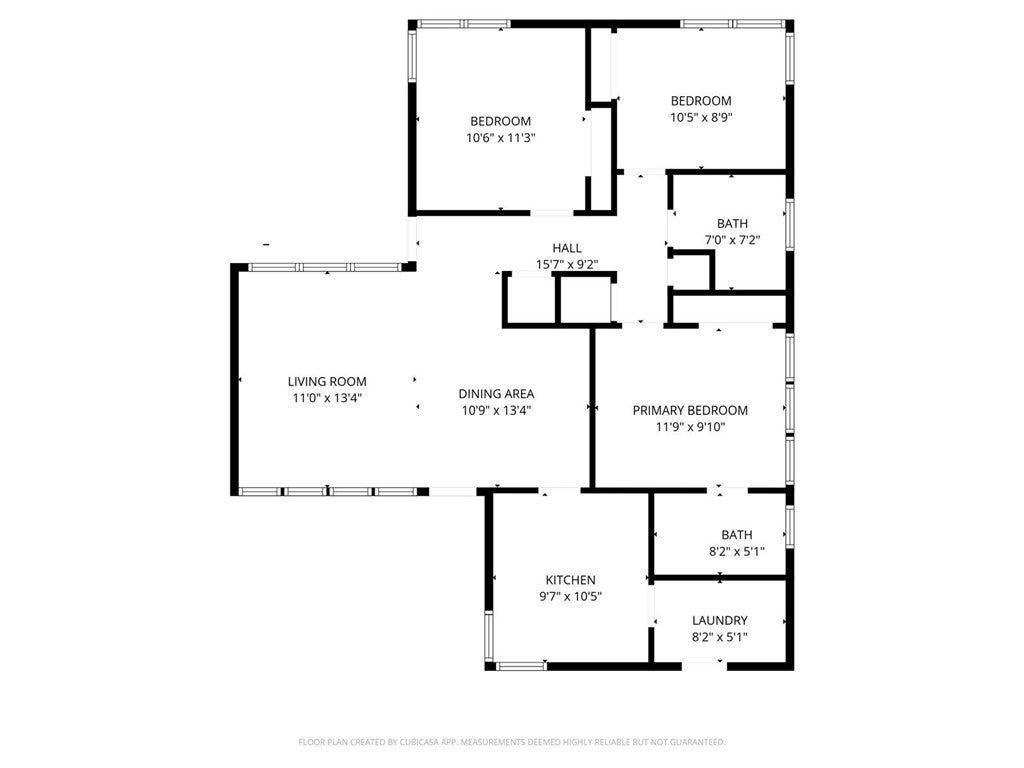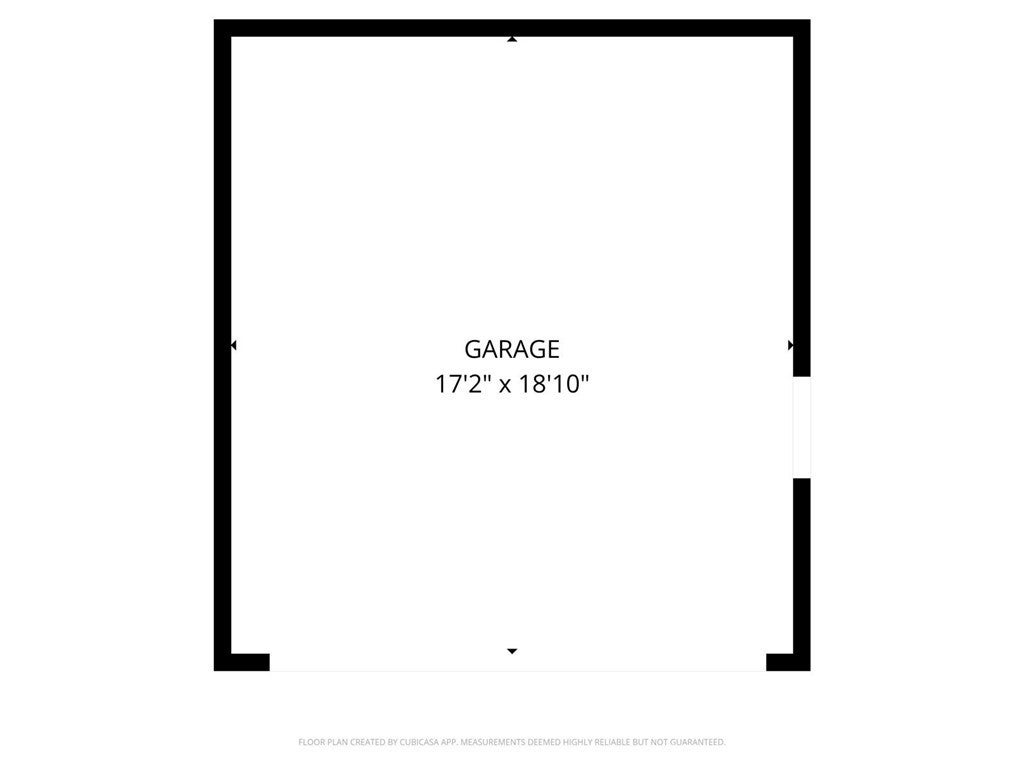- 3 Beds
- 2 Baths
- 1,124 Sqft
- .12 Acres
13229 Glasgow Place
Welcome to 13229 Glasgow Place, where a beautifully remodeled home in the coveted Holly Glen/Del Aire neighborhood invites you to relax and feel instantly at ease. Inside, you’ll love the new windows, central air and heat, and a stunning kitchen featuring quartz countertops, a Bedrosians Celine tile backsplash, and sleek Delta fixtures. Both bathrooms shine with updated vanities, mirrors, and hardware—and in the primary, a marble shower pan and frameless glass enclosure add a touch of luxury. Outside, fresh landscaping, new pavers in both the front and back yards, a charming wood pergola, and a newly poured driveway with a modern garage door set the stage for outdoor enjoyment. Just minutes from your doorstep, you’ll find friendly, fun hubs like Glasgow Park (across the street), Holly Glen Park—featuring tennis and basketball courts, a wading pool and playground—and Del Aire Park with a covered playground, athletic fields, and indoor gymnasium. Convenient shopping and dining along Aviation Boulevard and Inglewood Avenue are nearby, along with commuter-friendly access to the 405/105 freeways, close beach proximity, and the highly regarded Wiseburn Unified School District, including Holly Glen Elementary.
Essential Information
- MLS® #PW25248381
- Price$1,299,999
- Bedrooms3
- Bathrooms2.00
- Full Baths2
- Square Footage1,124
- Acres0.12
- Year Built1955
- TypeResidential
- Sub-TypeSingle Family Residence
- StyleContemporary
- StatusActive
Community Information
- Address13229 Glasgow Place
- Area107 - Holly Glen/Del Aire
- CityHawthorne
- CountyLos Angeles
- Zip Code90250
Amenities
- Parking Spaces2
- # of Garages2
- PoolNone
Utilities
Electricity Connected, Natural Gas Connected, Sewer Connected, Water Connected
Parking
Driveway, Garage, Private, One Space, On Street, Public
Garages
Driveway, Garage, Private, One Space, On Street, Public
View
City Lights, Park/Greenbelt, Neighborhood, Trees/Woods
Interior
- InteriorVinyl
- CoolingCentral Air
- FireplacesNone
- # of Stories1
- StoriesOne
Interior Features
Block Walls, Eat-in Kitchen, Granite Counters, Recessed Lighting, All Bedrooms Down, Bedroom on Main Level, Main Level Primary, Primary Suite
Appliances
Gas Oven, Gas Range, Microwave, Refrigerator, Tankless Water Heater, Vented Exhaust Fan, Water To Refrigerator
Heating
Central, ENERGY STAR Qualified Equipment
Exterior
- ExteriorDrywall, Stucco
- Exterior FeaturesLighting
- RoofComposition, Shingle
- ConstructionDrywall, Stucco
- FoundationRaised
Lot Description
Back Yard, Front Yard, Garden, Greenbelt, Lawn, Landscaped, Near Park, Paved, Rectangular Lot, Walkstreet, Yard
Windows
Double Pane Windows, ENERGY STAR Qualified Windows, Insulated Windows
School Information
- DistrictWiseburn Unified
Additional Information
- Date ListedOctober 29th, 2025
- Days on Market4
Listing Details
- AgentNate El
- OfficeSeven Gables Real Estate
Nate El, Seven Gables Real Estate.
Based on information from California Regional Multiple Listing Service, Inc. as of November 8th, 2025 at 10:45am PST. This information is for your personal, non-commercial use and may not be used for any purpose other than to identify prospective properties you may be interested in purchasing. Display of MLS data is usually deemed reliable but is NOT guaranteed accurate by the MLS. Buyers are responsible for verifying the accuracy of all information and should investigate the data themselves or retain appropriate professionals. Information from sources other than the Listing Agent may have been included in the MLS data. Unless otherwise specified in writing, Broker/Agent has not and will not verify any information obtained from other sources. The Broker/Agent providing the information contained herein may or may not have been the Listing and/or Selling Agent.



