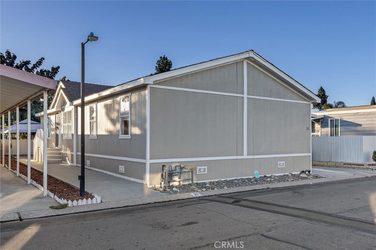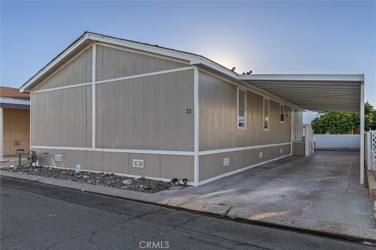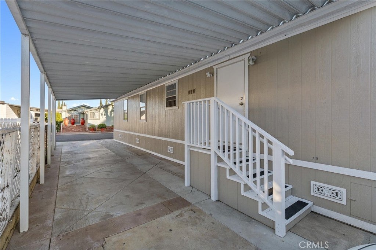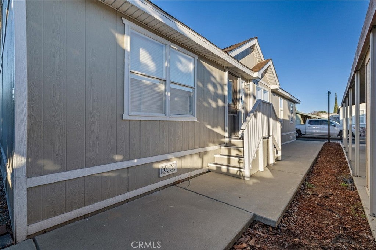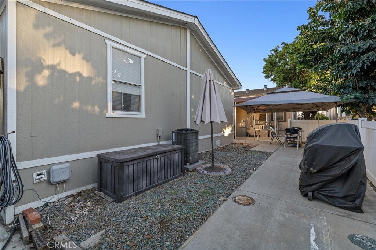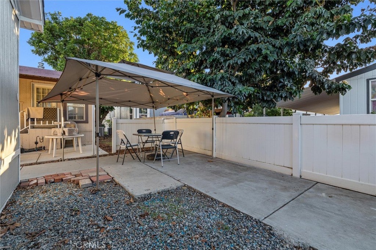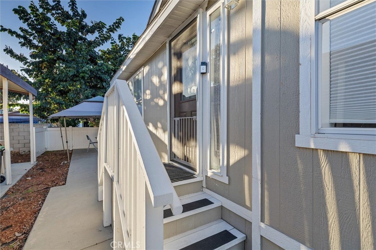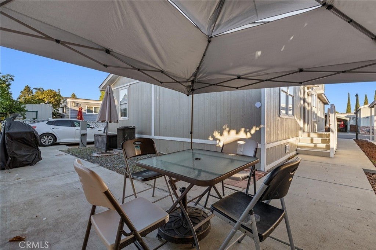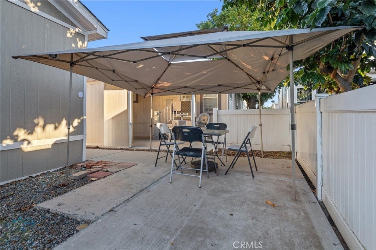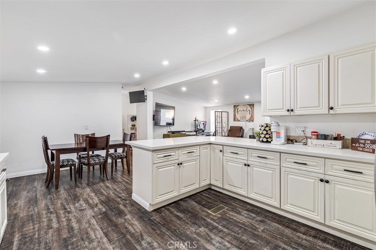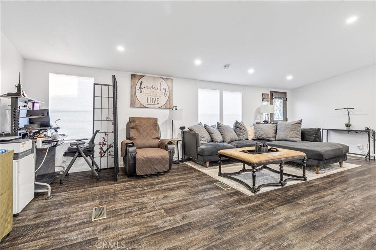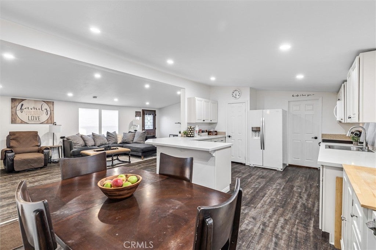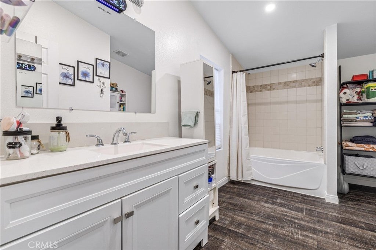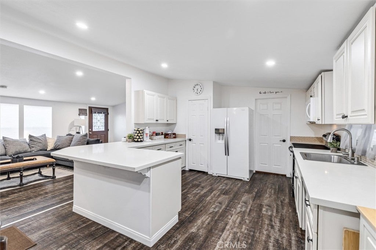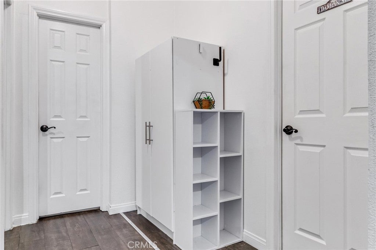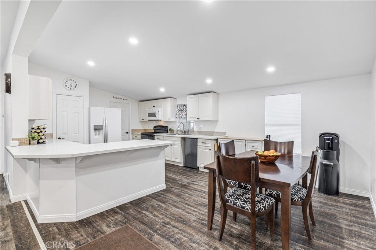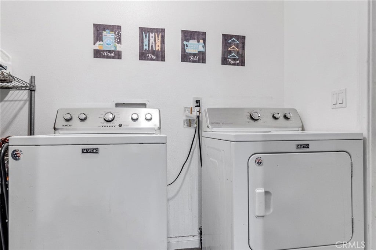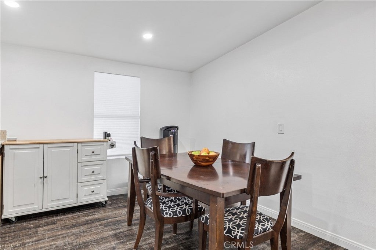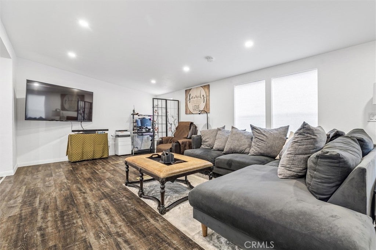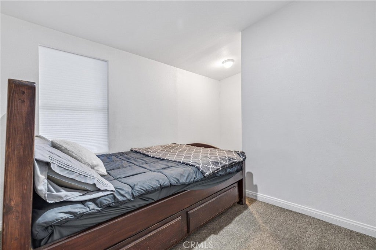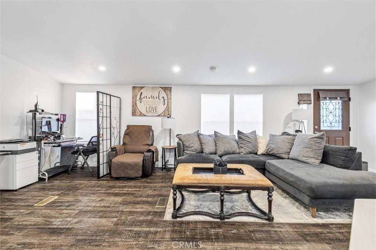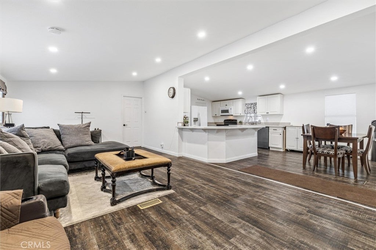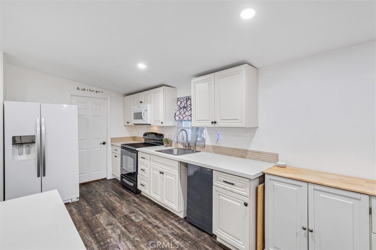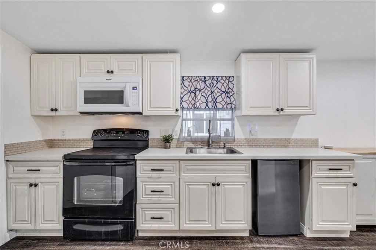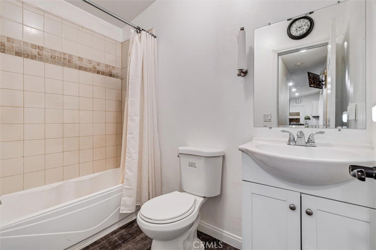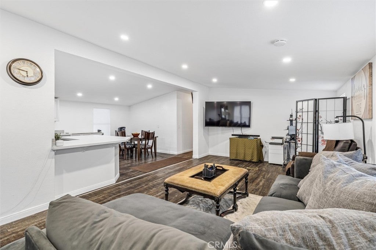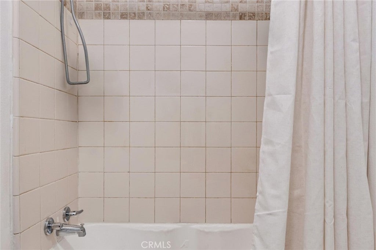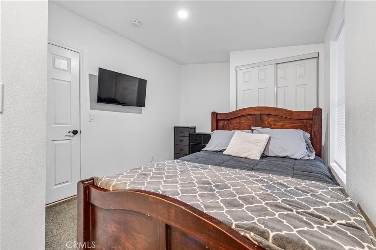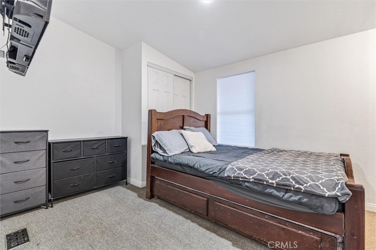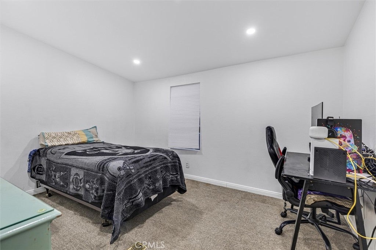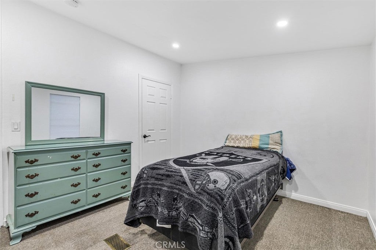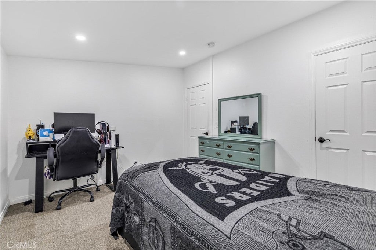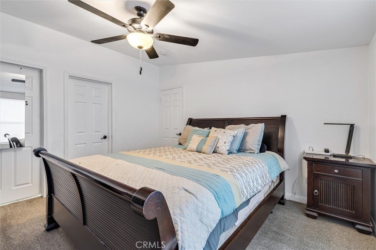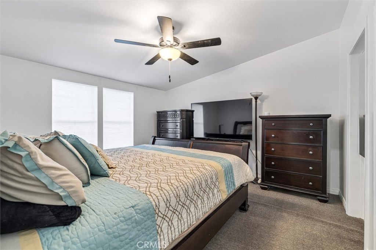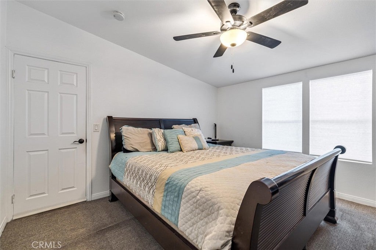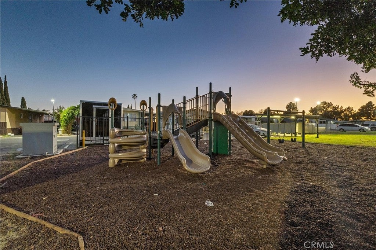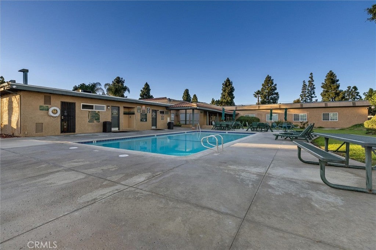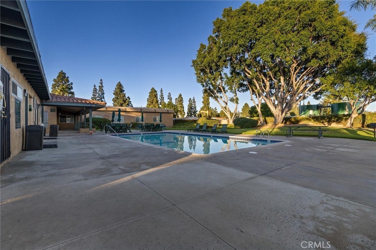- 3 Beds
- 2 Baths
- 1,456 Sqft
- 24.69 Acres
320 Park Vista Street # 21
Welcome to this charming and well-maintained manufactured home located in a desirable all-age Anaheim Comunmunity! Designed for comfort and easy living, This spacious home offers 1,456 Living Square Feet, 3 bedrooms, 2 bathrooms, an inviting open floor plan, a bright living room, dining area, and a separate indoor laundry room. Built in 2000, the primary suite features a generous walk-in closet and an ensuite bathroom with both a relaxing bathtub and a shower. Enjoy the convinience of dual access with a front entry and a carport side entry for everyday ease. This community provides a wonderful lifestyle with amenities such as a private pool/spa, clubhouse, and a playground-perfect for leisure, gatherings, and outdoor enjoyment. Ideally situated near 91/57/55 freeways for easy commuting, and close to popular attractions (Disneyland, Angel Stadium, Honda Center), shopping, dining, entertainment, hospitals, and more. Commuters will appreciate the nearby Metrolink acces. MUST BE PARK APPROVED!
Essential Information
- MLS® #PW25251256
- Price$169,000
- Bedrooms3
- Bathrooms2.00
- Full Baths2
- Square Footage1,456
- Acres24.69
- Year Built2000
- TypeManufactured In Park
- StatusActive
Community Information
- Address320 Park Vista Street # 21
- Area78 - Anaheim East of Harbor
- CityAnaheim
- CountyOrange
- Zip Code92806
Amenities
- Parking Spaces3
- ParkingAttached Carport
- GaragesAttached Carport
- ViewNeighborhood
- Has PoolYes
Amenities
Management, Outdoor Cooking Area, Playground, Pool, Pets Allowed, Spa/Hot Tub
Utilities
Electricity Connected, Natural Gas Connected, Sewer Connected, Water Connected
Pool
Community, In Ground, Association
Interior
- InteriorCarpet, Laminate
- HeatingCentral, Forced Air
- CoolingCentral Air
- # of Stories1
- StoriesOne
Interior Features
Granite Counters, Multiple Staircases, Open Floorplan, All Bedrooms Down, Walk-In Closet(s)
Appliances
Convection Oven, Electric Range, Microwave
Exterior
- ExteriorOther, Unknown
- Lot DescriptionBack Yard, Close to Clubhouse
- ConstructionOther, Unknown
- FoundationPillar/Post/Pier
School Information
- DistrictPlacentia-Yorba Linda Unified
Additional Information
- Date ListedOctober 31st, 2024
- Days on Market7
Listing Details
- AgentVictoria Wade
- OfficeKeller Williams Realty
Victoria Wade, Keller Williams Realty.
Based on information from California Regional Multiple Listing Service, Inc. as of November 9th, 2025 at 7:56am PST. This information is for your personal, non-commercial use and may not be used for any purpose other than to identify prospective properties you may be interested in purchasing. Display of MLS data is usually deemed reliable but is NOT guaranteed accurate by the MLS. Buyers are responsible for verifying the accuracy of all information and should investigate the data themselves or retain appropriate professionals. Information from sources other than the Listing Agent may have been included in the MLS data. Unless otherwise specified in writing, Broker/Agent has not and will not verify any information obtained from other sources. The Broker/Agent providing the information contained herein may or may not have been the Listing and/or Selling Agent.



