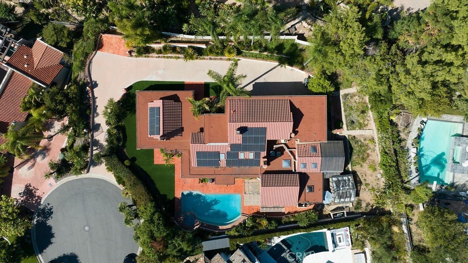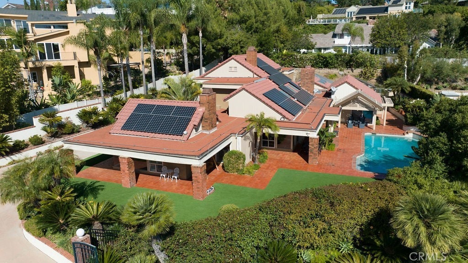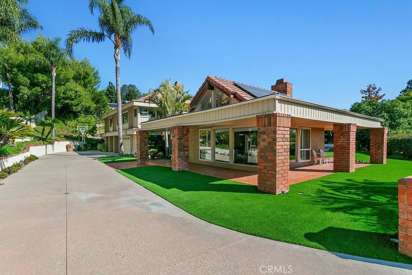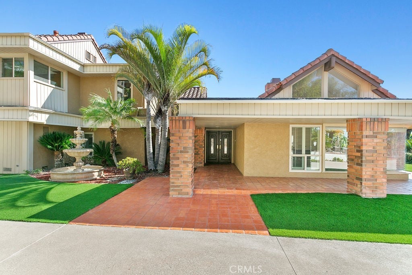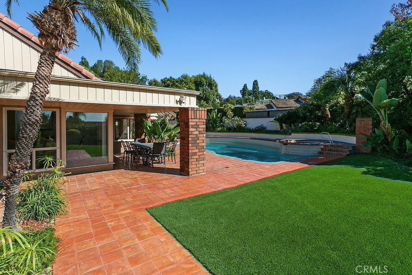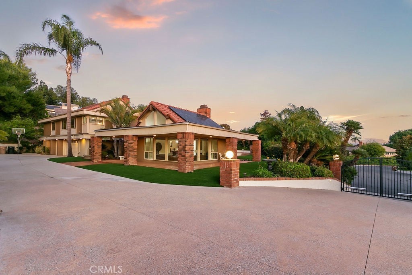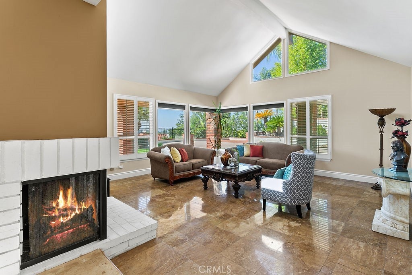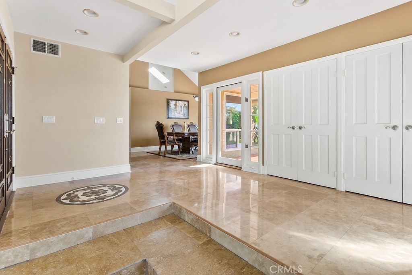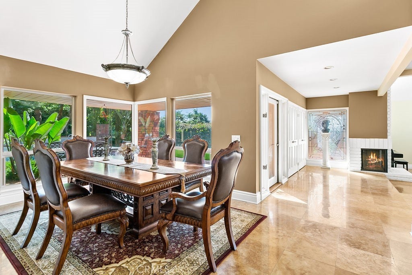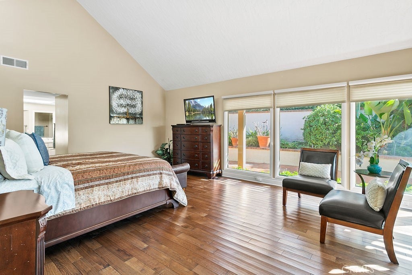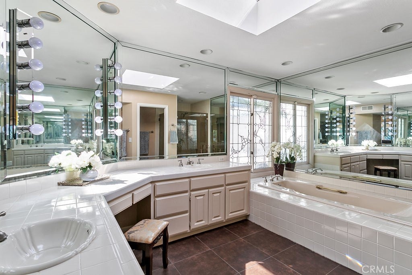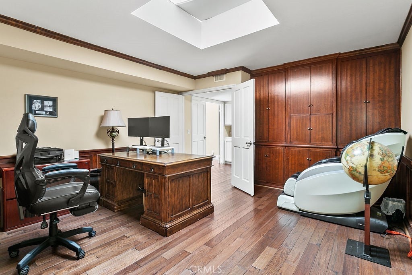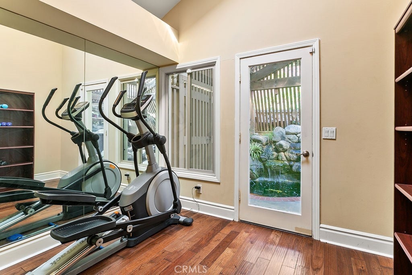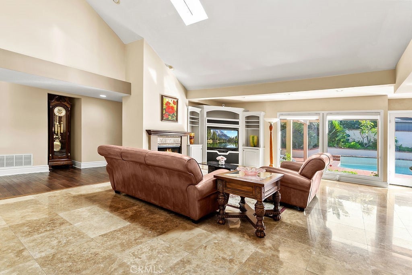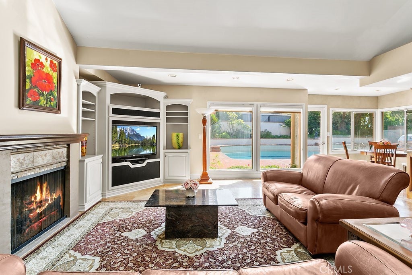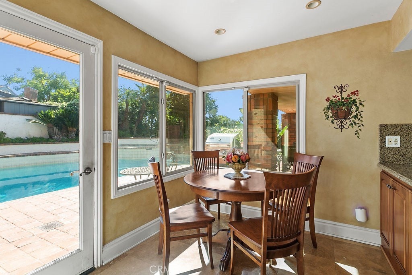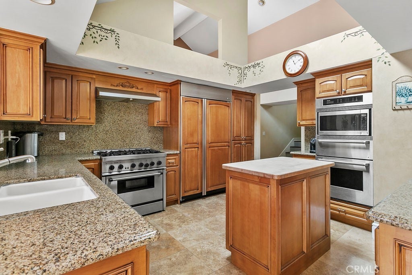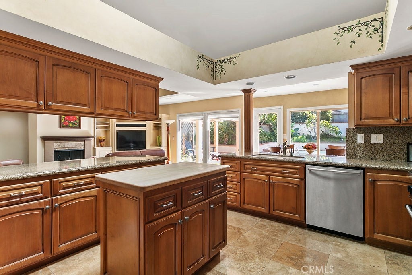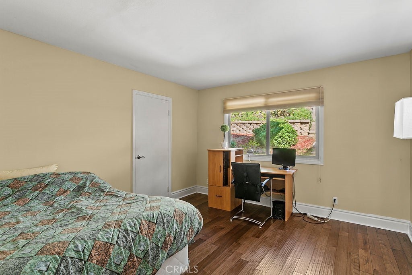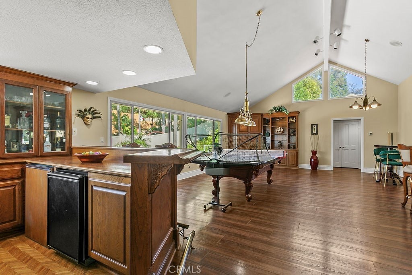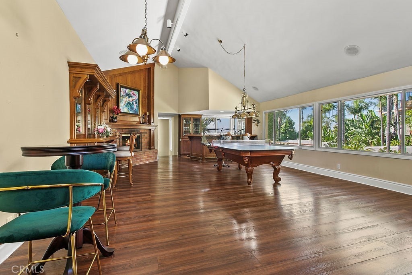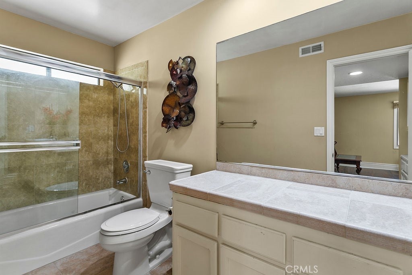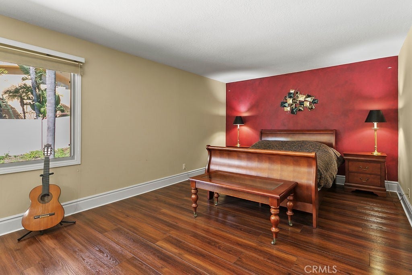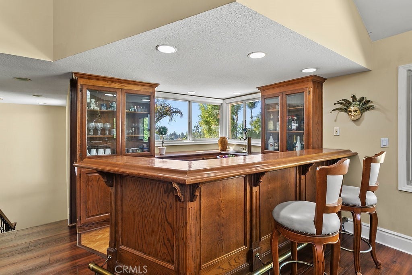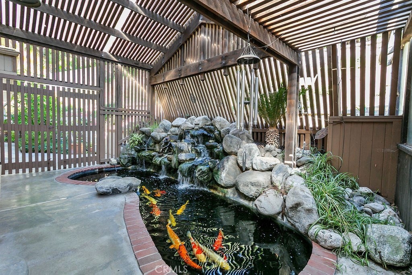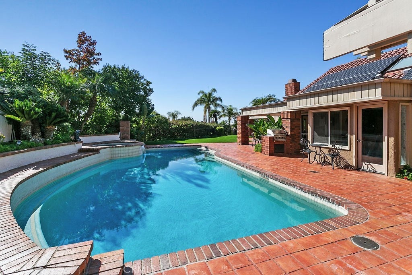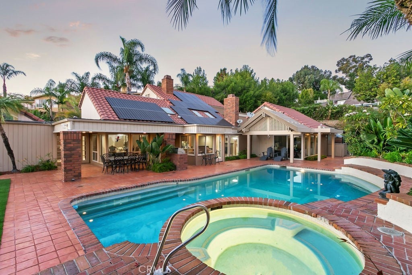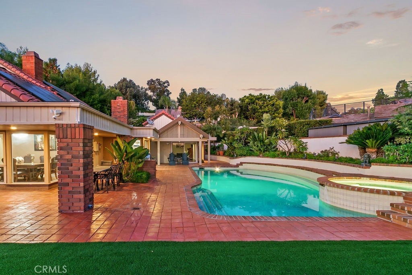- 6 Beds
- 5 Baths
- 5,362 Sqft
- .45 Acres
18811 Ridgeview
This serene and tranquil Villa Park lux estate enjoys one of the most unique and exclusive locations available on the market today. Tucked away in Villa Parks rolling hills, this expansive 5362 square foot gem boasts a true cul-de-sac location, complete with gated entry. The mix of mid-century modern style and extremely private location gives this estate a feeling reminiscent of the historic Hollywood Hills. Enter through the automated privacy gate into lush grounds with mature landscape, drought tolerant turf and ample on-site parking. Glass inlaid double doors give way to a spacious and inviting entry. Travertine floors, floor to ceiling windows, and crisp architectural lines set the tone for this elegantly finished estate. The living room boasts soaring ceilings, corner fireplace, custom base, and clear pane elevated windows for lots of natural light. The dining room is spacious and expertly located between the kitchen and formal living room. With plenty of room for a 10-person dining set, this dining room is perfect for quiet family nights or those busy holiday events. The kitchen is for the culinary enthusiast, complete with high end Thermador appliances, Sub Zero Fridge, double ovens, 6 burner gas range w/ hood, granite counters, stain grade custom cabinets, and an open ceiling concept. The family room is open and kitchen adjacent giving a great room concept feel and lends itself perfectly to family gatherings and entertainment. The primary bedroom feels open and awash with light due to the cathedral ceilings and corner window set complete with views of the beautiful backyard. The primary bath is finished with wrap-around dual vanity, large soaking tub, skylight, and elegant lead glass picture window for added natural light. Upstairs one finds an incredible bonus room with huge square footage, elegant wood grain built in bar, soaring ceilings, and finely appointed second primary suite. The backyard is peaceful and serene, with tranquil Koi pond, resort like pool and elevated spa, wrap-around patio/loggia, built in BBQ, and private ambiance. Other exciting features include whole house fan, 3 separate HVAC units, fully finished garage with EV charging port, PAID for 39 panel 13.65 KW solar system, mature fruit trees, 4-bedroom PLUS office and private gym, 3 full baths and 2 half baths, skylights, and so much more. Call immediately for additional details.
Essential Information
- MLS® #PW25254221
- Price$3,299,888
- Bedrooms6
- Bathrooms5.00
- Full Baths3
- Half Baths2
- Square Footage5,362
- Acres0.45
- Year Built1977
- TypeResidential
- Sub-TypeSingle Family Residence
- StatusActive
Style
Contemporary, Mid-Century Modern, Modern
Community Information
- Address18811 Ridgeview
- Area73 - Villa Park
- SubdivisionOTHER
- CityVilla Park
- CountyOrange
- Zip Code92861
Amenities
- Parking Spaces9
- # of Garages3
- Has PoolYes
Utilities
Cable Connected, Electricity Connected, Natural Gas Connected, Phone Available, Sewer Connected, Water Connected
Parking
Controlled Entrance, Door-Multi, Driveway, Electric Gate, Garage, On Site, Oversized, Paved, Private, One Space, Garage Faces Side
Garages
Controlled Entrance, Door-Multi, Driveway, Electric Gate, Garage, On Site, Oversized, Paved, Private, One Space, Garage Faces Side
View
City Lights, Hills, Pond, Pool, Trees/Woods
Pool
Gunite, Heated, In Ground, Private
Interior
- InteriorStone, Wood
- HeatingCentral
- CoolingCentral Air
- FireplaceYes
- # of Stories1
- StoriesTwo
Interior Features
Wet Bar, Built-in Features, Breakfast Area, Cathedral Ceiling(s), Separate/Formal Dining Room, Eat-in Kitchen, Granite Counters, High Ceilings, In-Law Floorplan, Open Floorplan, Recessed Lighting, Tile Counters, Two Story Ceilings, Atrium, Bedroom on Main Level, Entrance Foyer, Main Level Primary, Primary Suite, Walk-In Closet(s)
Appliances
Built-In Range, Double Oven, Dishwasher, Disposal, Gas Range, Microwave, Refrigerator, Range Hood, Water Heater
Fireplaces
Bonus Room, Family Room, Living Room
Exterior
- ExteriorBrick, Stucco, Wood Siding
- RoofFlat, Tile
- ConstructionBrick, Stucco, Wood Siding
- FoundationSlab
Exterior Features
Barbecue, Koi Pond, Rain Gutters
Lot Description
TwoToFiveUnitsAcre, Bluff, Cul-De-Sac, Front Yard, Garden, Landscaped, Sprinkler System, Trees
School Information
- DistrictOrange Unified
- ElementaryVilla Park
- MiddleCerro Villa
- HighVilla Park
Additional Information
- Date ListedNovember 3rd, 2025
- Days on Market17
Listing Details
- AgentStephen Thomas
- OfficeThomas Real Estate Group
Stephen Thomas, Thomas Real Estate Group.
Based on information from California Regional Multiple Listing Service, Inc. as of November 23rd, 2025 at 2:02am PST. This information is for your personal, non-commercial use and may not be used for any purpose other than to identify prospective properties you may be interested in purchasing. Display of MLS data is usually deemed reliable but is NOT guaranteed accurate by the MLS. Buyers are responsible for verifying the accuracy of all information and should investigate the data themselves or retain appropriate professionals. Information from sources other than the Listing Agent may have been included in the MLS data. Unless otherwise specified in writing, Broker/Agent has not and will not verify any information obtained from other sources. The Broker/Agent providing the information contained herein may or may not have been the Listing and/or Selling Agent.



