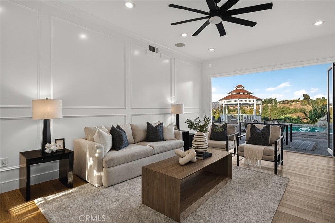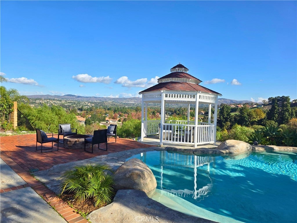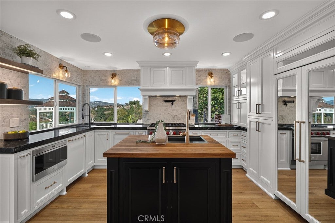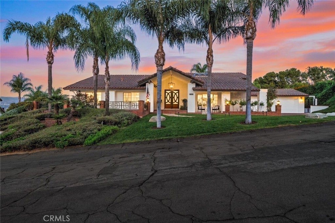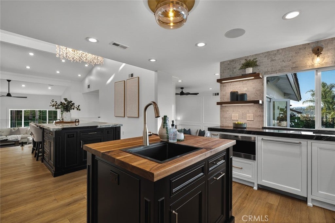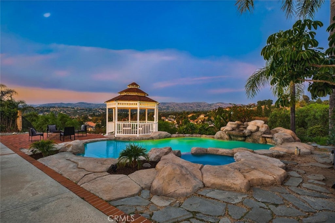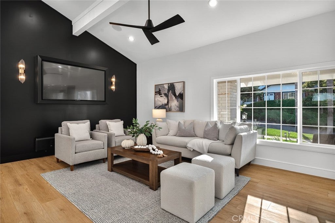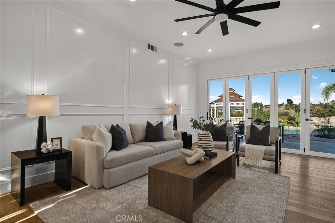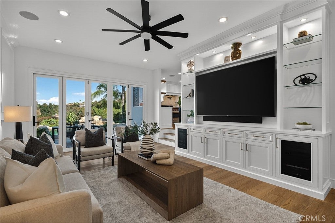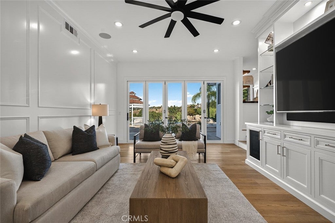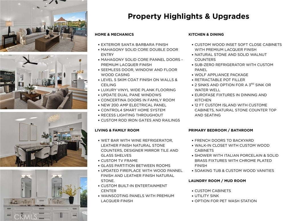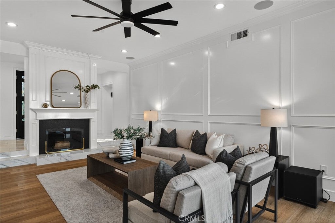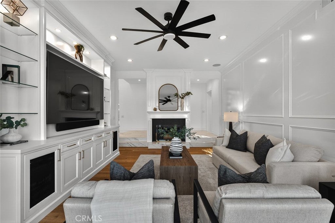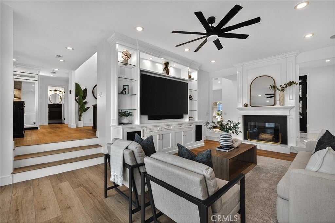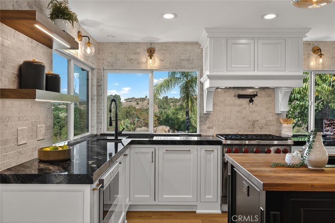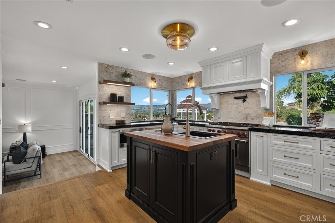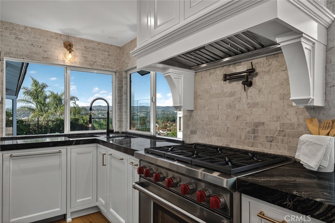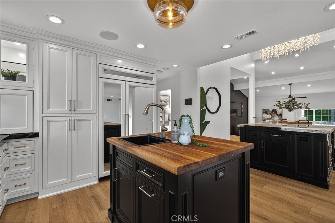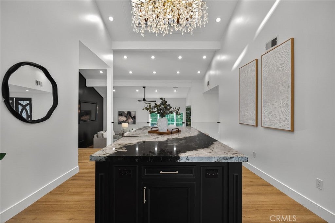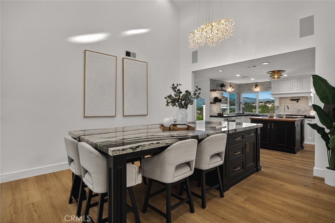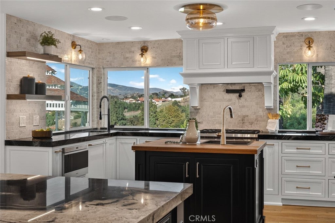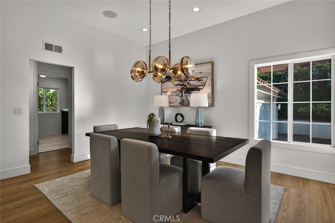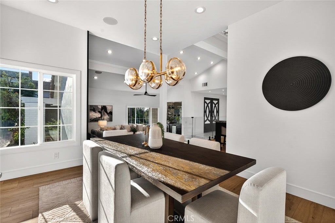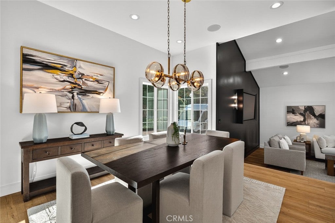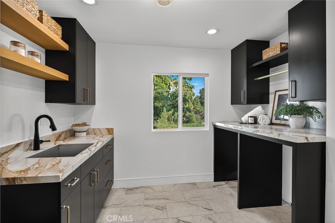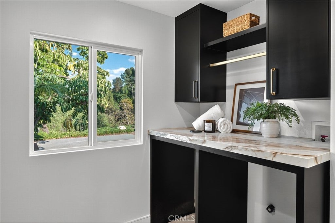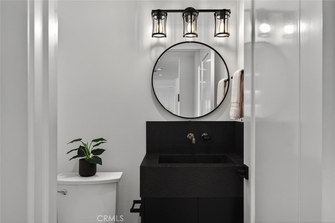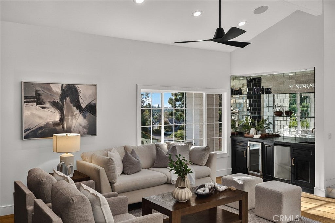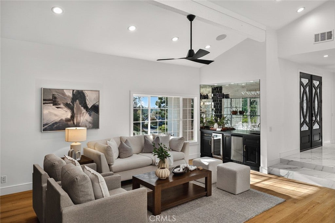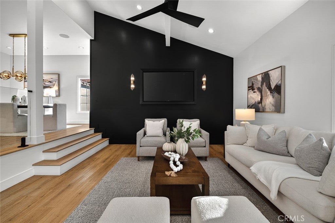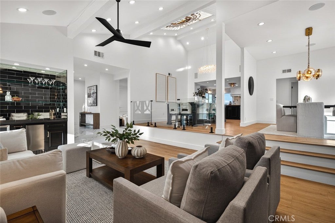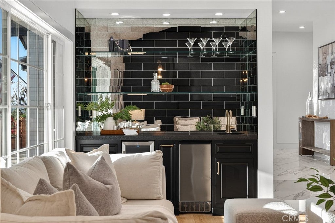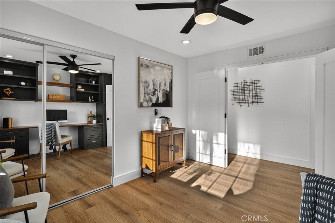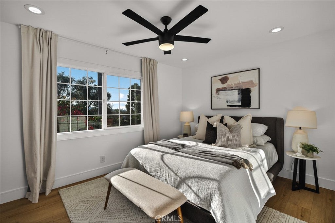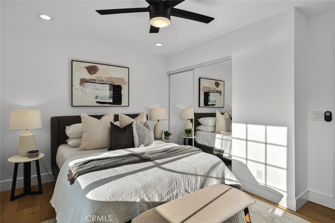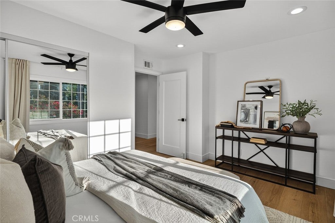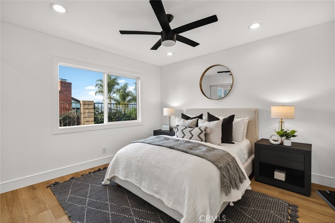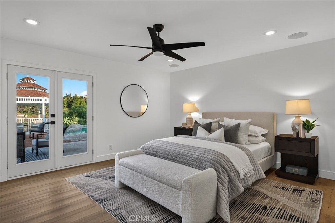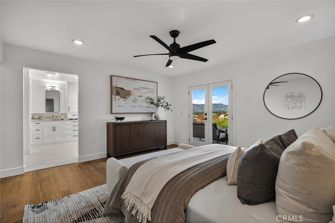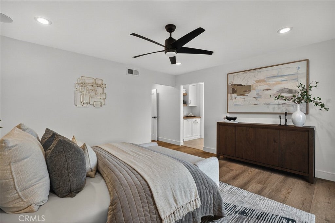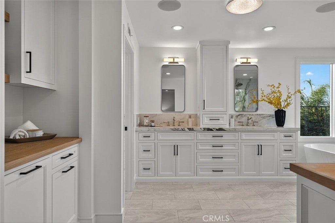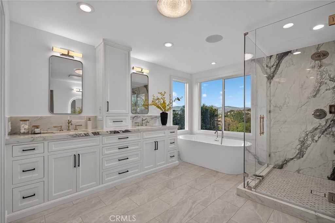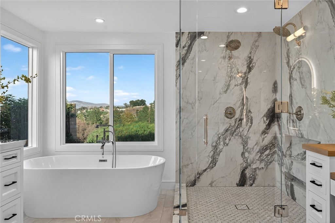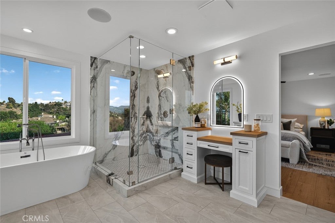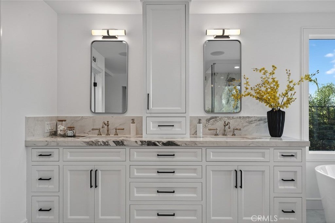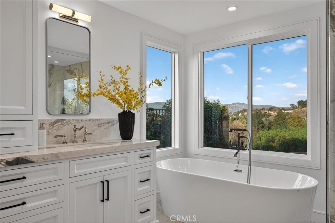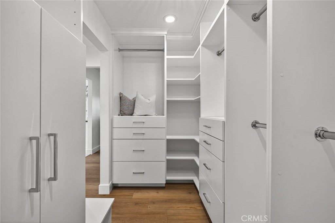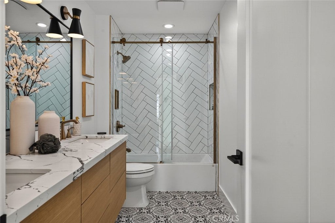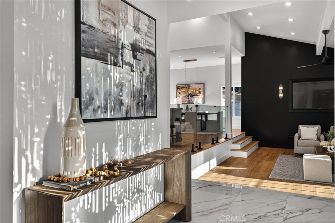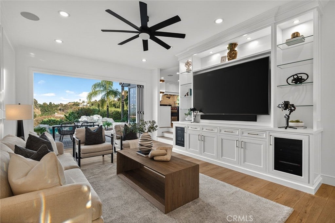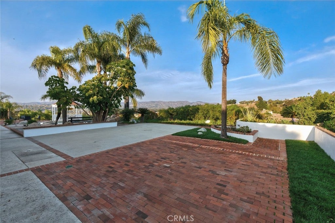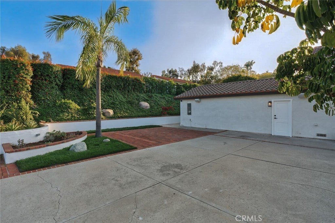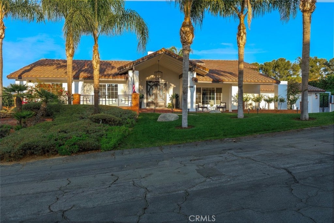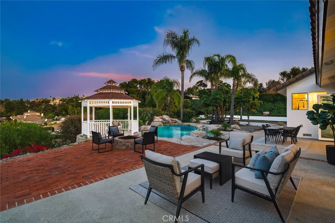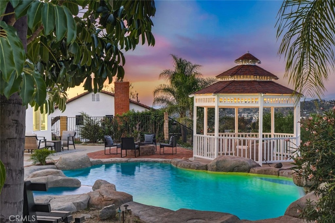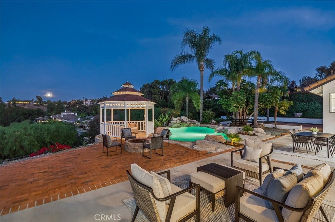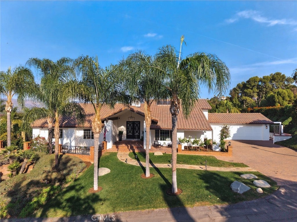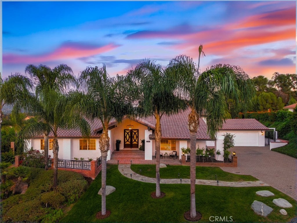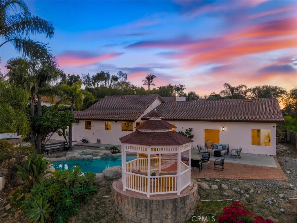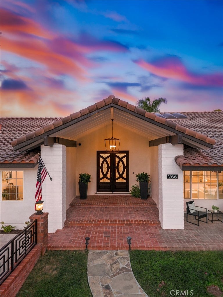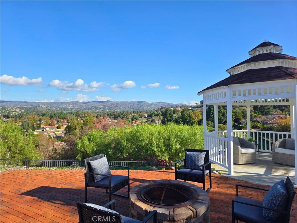- 4 Beds
- 3 Baths
- 2,794 Sqft
- .57 Acres
266 S Via Montanera
Sophisticated Single-Level View Home in Anaheim Hills. Experience refined California living in this reimagined single-story residence where luxury design meets everyday comfort. Nestled in one of Anaheim Hills most desirable neighborhoods, this home blends timeless craftsmanship, modern innovation & resort-style living. Step through the mahogany solid-core double-door entry into a home defined by precision & detail. Seamless wood casings accentuate every opening, while Level 5 smooth-finish walls & ceilings create an elevated, gallery-like feel. Luxury vinyl wide-plank flooring flows throughout, complemented by recessed lighting, and dual-pane windows. Concertina doors in the family room open to the backyard, extending the living space to the beautifully scenic views. Modern upgrades include a new 200-amp electrical panel & Control4 smart home system. The kitchen & dining area showcase custom wood inset soft-close cabinetry with a lacquer finish, natural stone & solid walnut counters, Eurofase lighting, Sub-Zero refrigerator with custom panels, Wolf appliances, retractable pot filler, dual sinks with an option for a third, & a 12-foot island with seating & storage. The living & family rooms feature a wet bar with wine refrigerator, leather-finished natural stone, designer mirror tile & glass shelving. A glass partition separates the rooms, while the updated fireplace with wood paneling & leather-finished stone adds warmth. The primary suite offers a walk-in closet with custom cabinetry & a spa-inspired bath with Italian porcelain tile, chrome-plated brass fixtures, soaking tub & custom vanities. The laundry & mudroom include custom cabinetry, a utility sink & option for a pet wash. The backyard is a private retreat with a sparkling pool & spa, perfect for entertaining & relaxation. With its Santa Barbara-style exterior, custom wrought-iron gates and railing. Control4 automation & impeccable detail, this Anaheim Hills home defines sophistication, comfort & California elegance.
Essential Information
- MLS® #PW25254972
- Price$2,499,999
- Bedrooms4
- Bathrooms3.00
- Full Baths2
- Half Baths1
- Square Footage2,794
- Acres0.57
- Year Built1978
- TypeResidential
- Sub-TypeSingle Family Residence
- StyleTraditional
- StatusActive
Community Information
- Address266 S Via Montanera
- Area77 - Anaheim Hills
- SubdivisionSilver Trees (SLTR)
- CityAnaheim Hills
- CountyOrange
- Zip Code92807
Amenities
- AmenitiesCall for Rules
- Parking Spaces9
- # of Garages3
- Has PoolYes
- PoolPrivate, Waterfall, In Ground
Parking
Direct Access, Garage, Concrete, Door-Multi, Driveway, Driveway Level, Garage Door Opener, Garage Faces Front
Garages
Direct Access, Garage, Concrete, Door-Multi, Driveway, Driveway Level, Garage Door Opener, Garage Faces Front
View
Hills, Pool, Canyon, City Lights, Panoramic
Interior
- InteriorTile, Vinyl, Wood
- HeatingCentral
- CoolingCentral Air
- FireplaceYes
- FireplacesFamily Room, Gas, Gas Starter
- # of Stories1
- StoriesOne
Interior Features
Built-in Features, Ceiling Fan(s), Cathedral Ceiling(s), Separate/Formal Dining Room, Open Floorplan, Recessed Lighting, Wired for Sound, All Bedrooms Down, Main Level Primary, Primary Suite, Walk-In Closet(s), Dressing Area, Eat-in Kitchen, French Door(s)/Atrium Door(s), Wet Bar
Appliances
Dishwasher, Refrigerator, Range Hood, Water Heater, Convection Oven, Disposal
Exterior
- ExteriorDrywall, Stucco
- Exterior FeaturesLighting, Sport Court
- RoofSpanish Tile
- ConstructionDrywall, Stucco
- FoundationSlab, Raised
Lot Description
Back Yard, Front Yard, Sprinklers Timer, Sprinkler System
Windows
Double Pane Windows, Atrium, French/Mullioned, Garden Window(s)
School Information
- DistrictOrange Unified
- ElementaryCrescent
- MiddleEl Rancho
- HighCanyon
Additional Information
- Date ListedNovember 5th, 2025
- Days on Market13
- HOA Fees200
- HOA Fees Freq.Monthly
Listing Details
- AgentPriscilla Rael-albin
- OfficeRE/MAX New Dimension
Priscilla Rael-albin, RE/MAX New Dimension.
Based on information from California Regional Multiple Listing Service, Inc. as of November 24th, 2025 at 8:30pm PST. This information is for your personal, non-commercial use and may not be used for any purpose other than to identify prospective properties you may be interested in purchasing. Display of MLS data is usually deemed reliable but is NOT guaranteed accurate by the MLS. Buyers are responsible for verifying the accuracy of all information and should investigate the data themselves or retain appropriate professionals. Information from sources other than the Listing Agent may have been included in the MLS data. Unless otherwise specified in writing, Broker/Agent has not and will not verify any information obtained from other sources. The Broker/Agent providing the information contained herein may or may not have been the Listing and/or Selling Agent.



