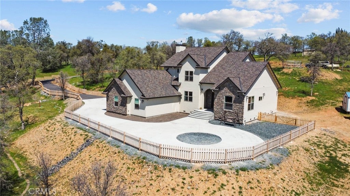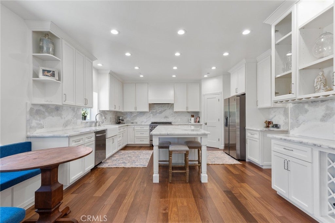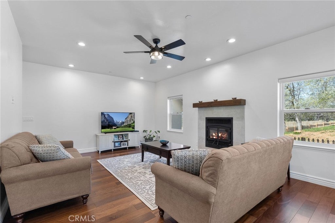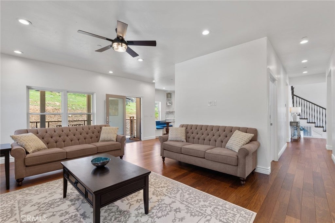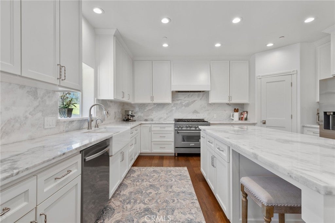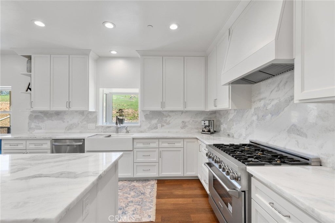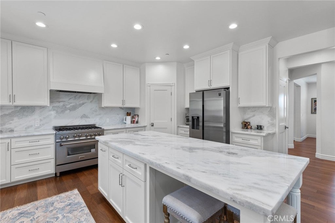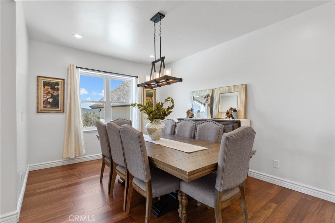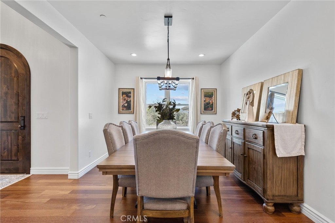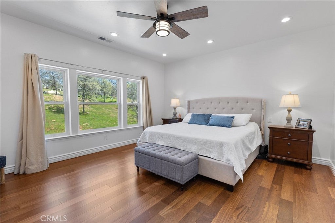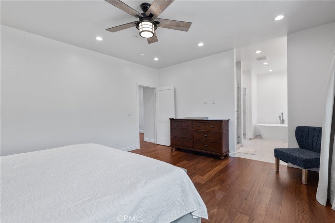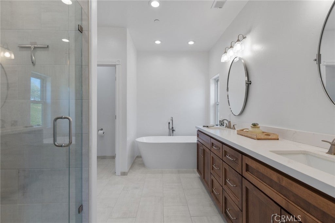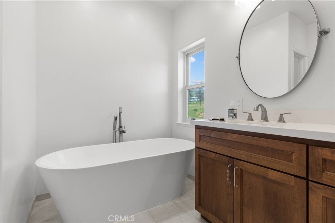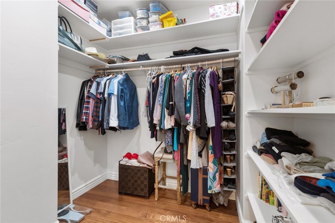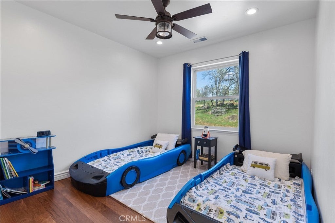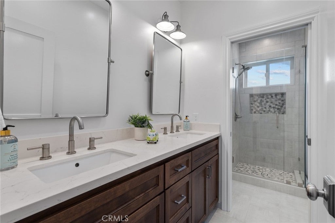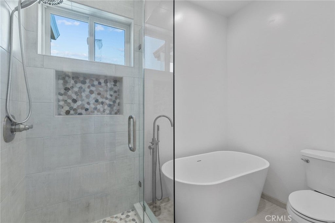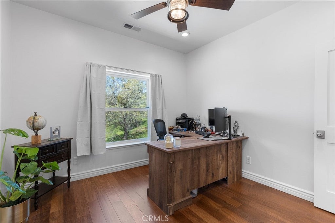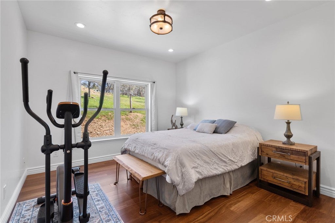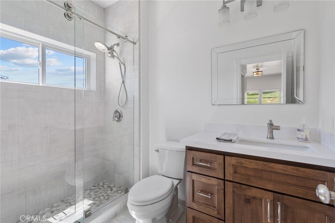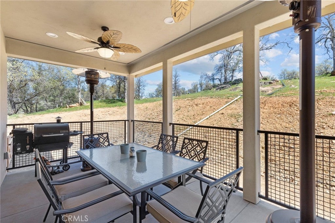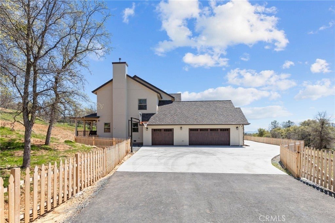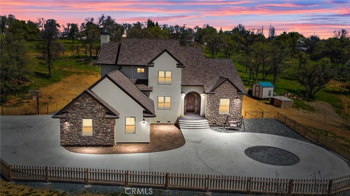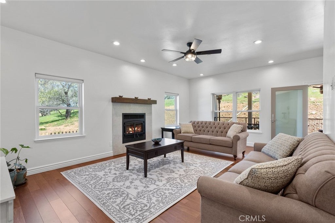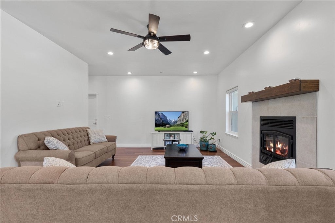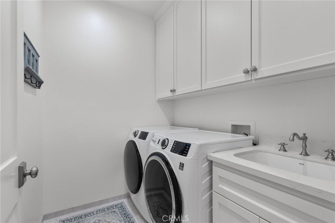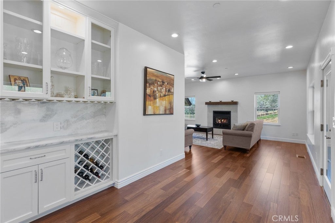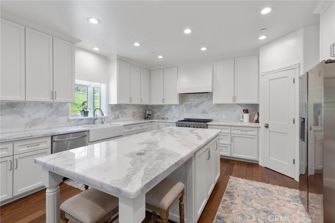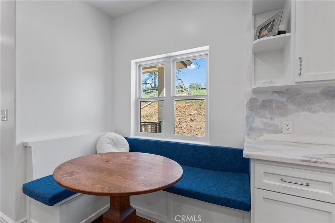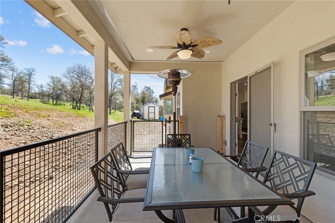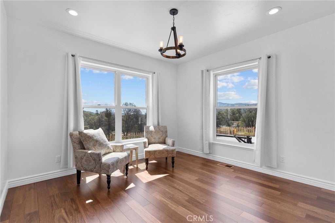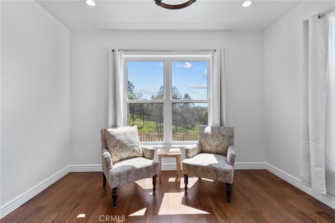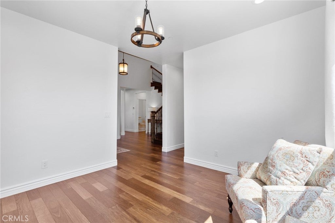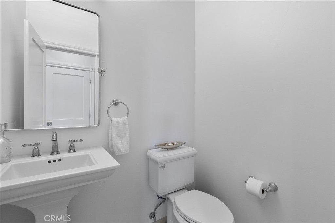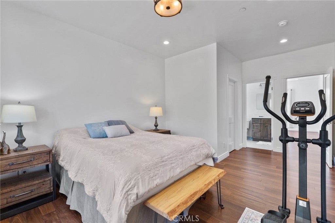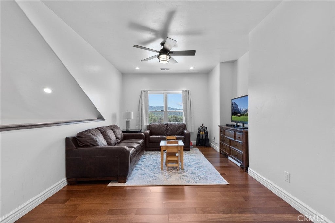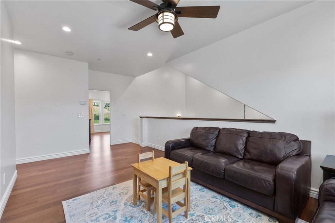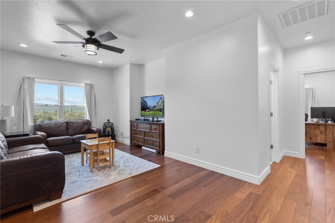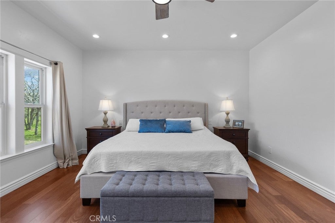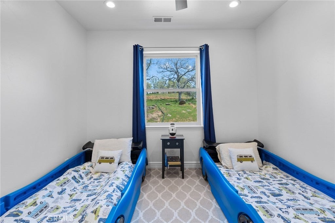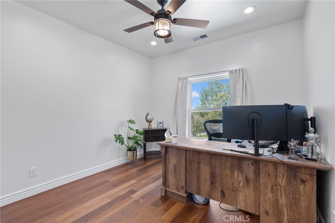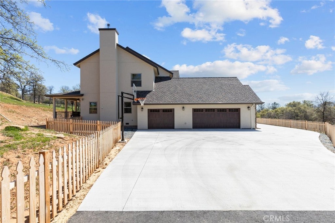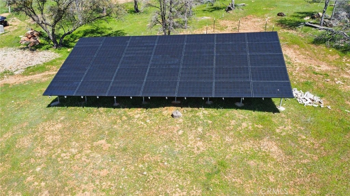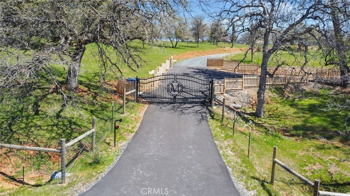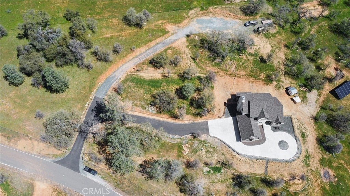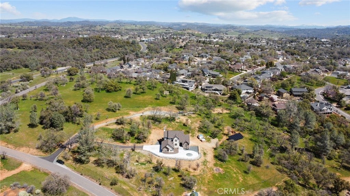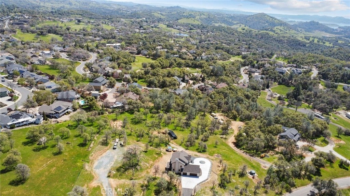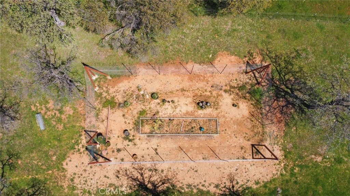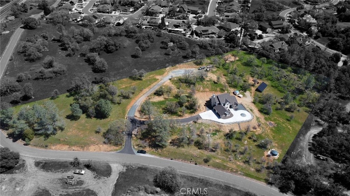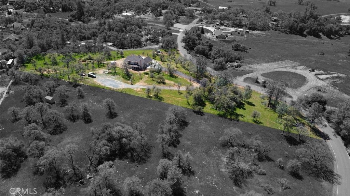- 4 Beds
- 4 Baths
- 2,894 Sqft
- 5.03 Acres
1029 Stockton Road
PRIVATE FINANCING AVAILABLE!!! Come experience Spectacular views of the foothills with Luxury Living in this exceptional property. modern ranch estate on 5 fully fenced acres just outside historic Angels Camp. Built in 2022, this high-efficiency home blends contemporary design, sustainability, and total independence—with solar power, battery storage, generator backup and a private well providing seamless comfort. Step inside to an open-concept great room framed by panoramic country views, vaulted ceilings, and premium finishes throughout. The chef’s kitchen features custom cabinetry, quartzite counters, and top-tier appliances. The 4 spacious bedrooms and 3.5 baths include a resort-style primary suite with a spa-inspired bath and walk-in closet. Enjoy the outdoors year-round with multiple covered patios, a flat, usable landscape, and ample space for RVs, animals, or future additions. Every inch of this home was designed for self-reliance, elegance, and peace of mind—a rare combination of comfort and sustainability. Located minutes from town yet worlds away in tranquility, this property offers an unmatched opportunity for those seeking modern luxury living with complete freedom.
Essential Information
- MLS® #PW25255960
- Price$899,999
- Bedrooms4
- Bathrooms4.00
- Full Baths3
- Half Baths1
- Square Footage2,894
- Acres5.03
- Year Built2022
- TypeResidential
- Sub-TypeSingle Family Residence
- StyleTraditional
- StatusActive
Community Information
- Address1029 Stockton Road
- CityAngels Camp
- CountyCalaveras
- Zip Code95222
Amenities
- UtilitiesNatural Gas Available
- Parking Spaces3
- # of Garages3
- PoolNone
Parking
Driveway, Garage, Garage Door Opener, Paved
Garages
Driveway, Garage, Garage Door Opener, Paved
Interior
- InteriorTile, Wood
- AppliancesDishwasher, Gas Range
- HeatingCentral, Natural Gas, Propane
- CoolingCentral Air, Zoned
- FireplaceYes
- FireplacesLiving Room, Wood Burning
- # of Stories2
- StoriesTwo
Interior Features
Ceiling Fan(s), Cathedral Ceiling(s), Separate/Formal Dining Room, Pantry, Bar, Stone Counters
Exterior
- ExteriorStucco, Brick, Wood Siding
- Lot DescriptionSprinkler System, Cul-De-Sac
- ConstructionStucco, Brick, Wood Siding
School Information
- DistrictBret Harte Union
- ElementaryMark Twain
Additional Information
- Date ListedNovember 7th, 2025
- Days on Market89
Listing Details
- AgentPamela Chyba
- OfficeCalifornia LWF INC
Pamela Chyba, California LWF INC.
Based on information from California Regional Multiple Listing Service, Inc. as of February 4th, 2026 at 6:56pm PST. This information is for your personal, non-commercial use and may not be used for any purpose other than to identify prospective properties you may be interested in purchasing. Display of MLS data is usually deemed reliable but is NOT guaranteed accurate by the MLS. Buyers are responsible for verifying the accuracy of all information and should investigate the data themselves or retain appropriate professionals. Information from sources other than the Listing Agent may have been included in the MLS data. Unless otherwise specified in writing, Broker/Agent has not and will not verify any information obtained from other sources. The Broker/Agent providing the information contained herein may or may not have been the Listing and/or Selling Agent.



