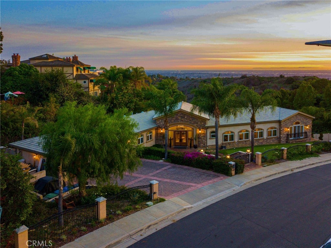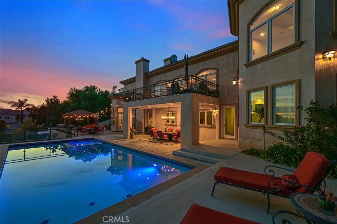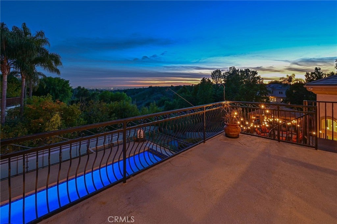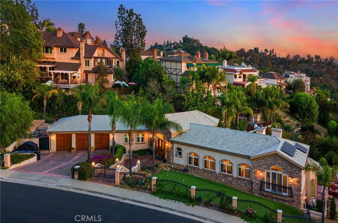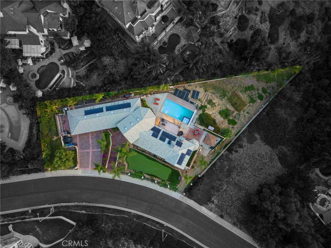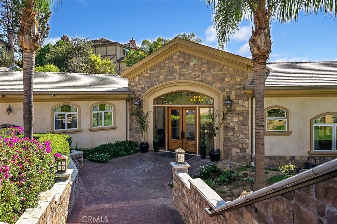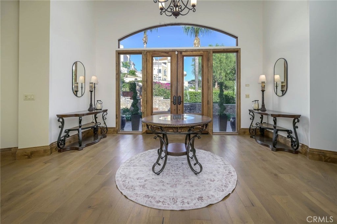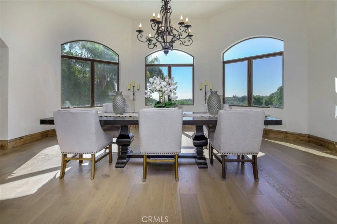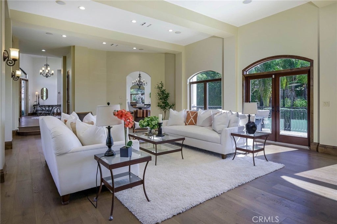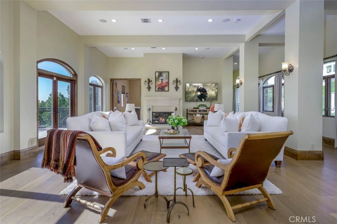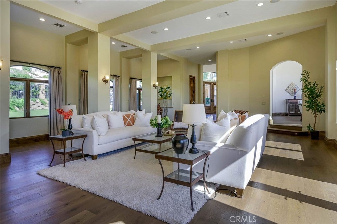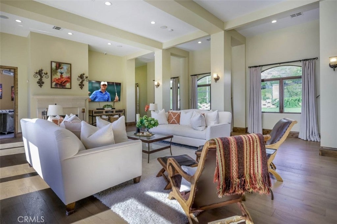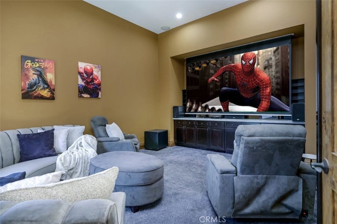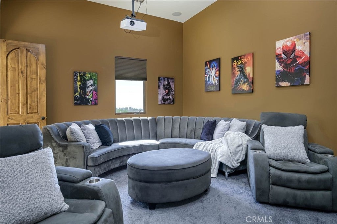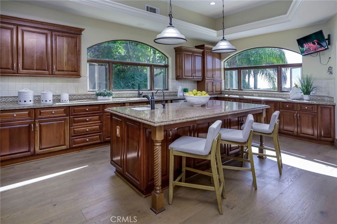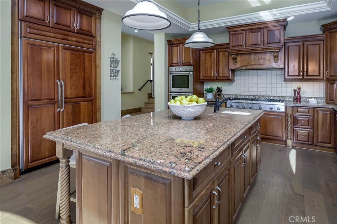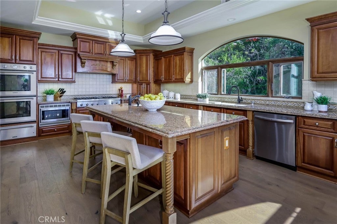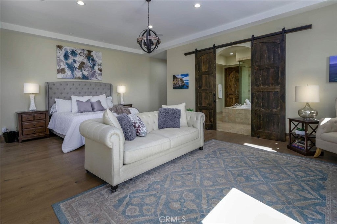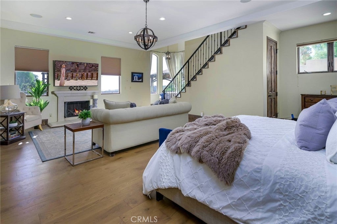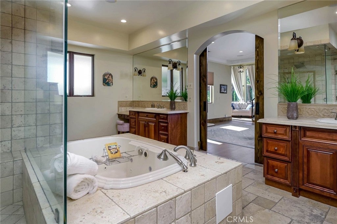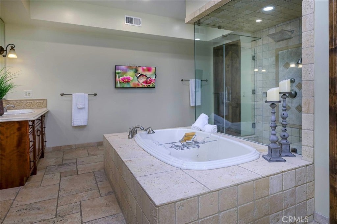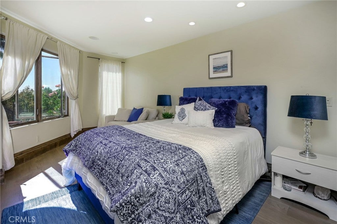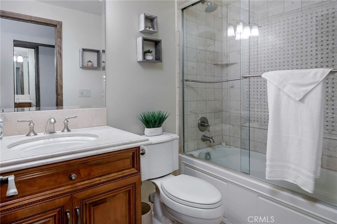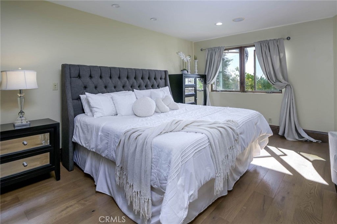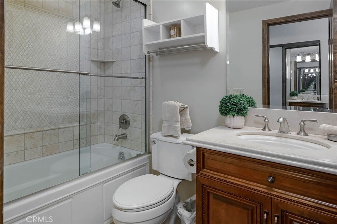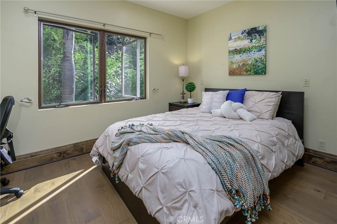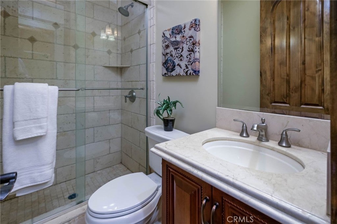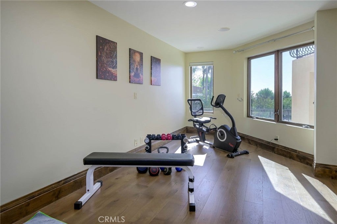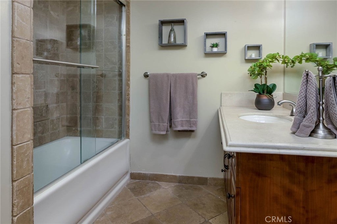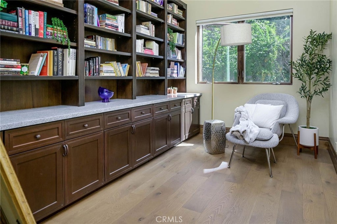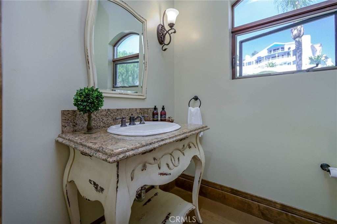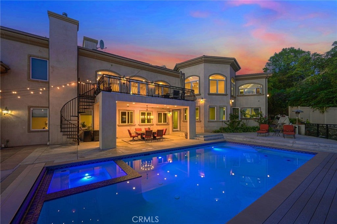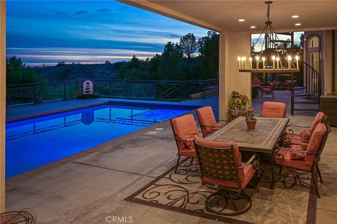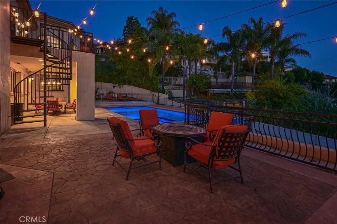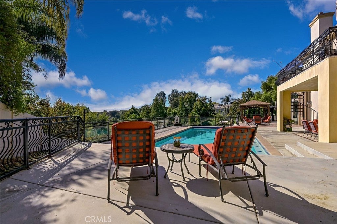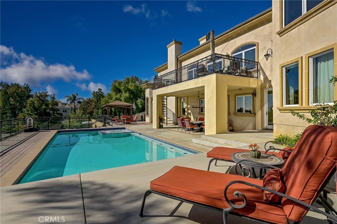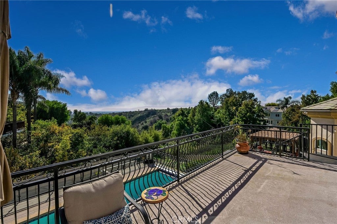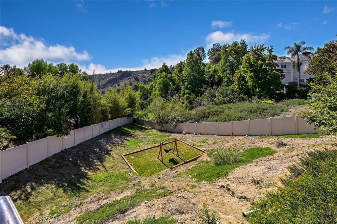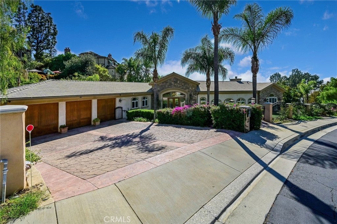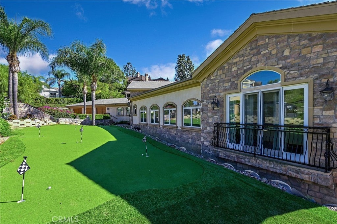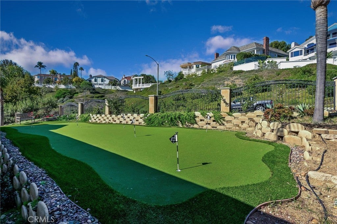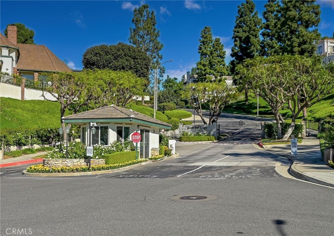- 5 Beds
- 6 Baths
- 6,090 Sqft
- .58 Acres
16186 Peterson Drive
Luxurious Custom-Built Mediterranean Estate with Sweeping Views ... Over Half-Acre Lot Tucked Away in Prestigious 24-Hour Guard-Gated Community of Friendly Hills Estates - Approx 6,090 Square Feet of Living Space Includes Five Bedrooms, Five Full & One Half Bathrooms, Beautiful Library/Office, and Home Theatre w/120-inch Projection Screen - Sprawling 25,139-Square Foot Terraced Lot Surrounded by Stunning Views of Nature & All the Way Out to Catalina Island - Enjoy Sparkling Pool & Spa w/Solar Heating System & Retractable Cover, Large Balcony Viewing Deck w/Spiral Staircase to Entertaining Area Below, Solid Covered Concrete Patio w/Lighting, and Built-In BBQ - Space for Future ADU, Sport Court, Batting Cages, Fruit Orchard & More at Bottom of Lot ... Options are Unlimited! Beautiful Curb Appeal Highlighted by Extensive Use of Stacked Stone, Stamped Concrete Driveway & Walkways, and Your Own Private Putting Green - Double Wood & Glass Entry Doors Open to Formal Foyer - High Quality Upgrades & Finishes Throughout this Home, Including Handsome Engineered Oak Flooring, Milgard WoodClad Windows, Dual Staircases, Custom Closet Organizers, Designer Moldings, Solid Wood Interior Doors & More - Large Formal Dining Room w/Elegant Coved Ceiling - Oversized Formal Living Room Boasts Precast Fireplace, 14-Ft Ceilings & Space to Host Endless Family & Friends - Gourmet Chef’s Kitchen Features Extensive Custom Wood Cabinetry, Granite Countertops, Center Island w/Bar Top Seating & Prep Sink, and Stainless-Steel Thermador Appliances, Including Microwave, Dishwasher, Double Ovens, Warming Drawer, 6-Burner Gas Cooktop w/Hood, and Built-In Refrigerator - Spacious Primary Suite has Romantic Fireplace & Big Walk-In Closet - Primary Bathroom Offers Dual Stone Vanities, Jetted Tub & Steam Shower w/Seat - All Bedrooms have En-Suite Bathrooms Finished w/Travertine Flooring & Stone Vanities - Convenient Inside Laundry Room w/Sink - Attached 3-Car Garage w/Built-In EV Charger - Single Loaded Street (no immediate neighbor) Provides Incredible Parking Space for Guests - Four HVAC Systems – 29-Panel Solar Energy System (fully owned) - Award-Winning East Whittier City & Whittier Union High School Districts, Zoned for Murphy Ranch Elementary, Granada Middle & La Serna High - $600/month HOA Dues Include 24-Hour Guard Station, Plus Drive by Security Throughout Friendly Hills Community - Nearby Friendly Hills Country Club has Scenic 18-Hole Golf Course, Plus Pool, Tennis & Social Events
Essential Information
- MLS® #PW25259341
- Price$2,750,000
- Bedrooms5
- Bathrooms6.00
- Full Baths5
- Half Baths1
- Square Footage6,090
- Acres0.58
- Year Built2008
- TypeResidential
- Sub-TypeSingle Family Residence
- StyleCustom, Mediterranean
- StatusActive
Community Information
- Address16186 Peterson Drive
- Area678 - N. Whittier
- CityWhittier
- CountyLos Angeles
- Zip Code90605
Amenities
- Parking Spaces9
- # of Garages3
- Has PoolYes
- PoolIn Ground, Private, Solar Heat
Amenities
Controlled Access, Maintenance Grounds, Guard, Security
Utilities
Electricity Connected, Natural Gas Connected, Sewer Connected, Water Connected
Parking
Direct Access, Driveway, Garage
Garages
Direct Access, Driveway, Garage
View
Catalina, City Lights, Canyon, Hills, Mountain(s), Neighborhood, Trees/Woods
Interior
- InteriorStone, Wood
- HeatingCentral
- CoolingCentral Air
- FireplaceYes
- # of Stories2
- StoriesTwo
Interior Features
Breakfast Bar, Built-in Features, Separate/Formal Dining Room, Eat-in Kitchen, High Ceilings, Multiple Staircases, Open Floorplan, Pantry, Recessed Lighting, Wired for Sound, Bedroom on Main Level, Entrance Foyer, Primary Suite, Walk-In Closet(s)
Appliances
SixBurnerStove, Double Oven, Dishwasher, Gas Cooktop, Disposal, Microwave, Refrigerator, Range Hood, Warming Drawer
Fireplaces
Gas Starter, Living Room, Primary Bedroom
Exterior
- ExteriorStone, Stucco
- Lot DescriptionBack Yard
- RoofTile
- ConstructionStone, Stucco
- FoundationSlab
Windows
Blinds, Double Pane Windows, Screens
School Information
- DistrictWhittier Union High
- ElementaryMurphy Ranch
- MiddleGranada
- HighLa Serna
Additional Information
- Date ListedNovember 14th, 2025
- Days on Market9
- HOA Fees600
- HOA Fees Freq.Monthly
Listing Details
- AgentKristen Fowler
- OfficeFirst Team Real Estate
Kristen Fowler, First Team Real Estate.
Based on information from California Regional Multiple Listing Service, Inc. as of November 23rd, 2025 at 7:30pm PST. This information is for your personal, non-commercial use and may not be used for any purpose other than to identify prospective properties you may be interested in purchasing. Display of MLS data is usually deemed reliable but is NOT guaranteed accurate by the MLS. Buyers are responsible for verifying the accuracy of all information and should investigate the data themselves or retain appropriate professionals. Information from sources other than the Listing Agent may have been included in the MLS data. Unless otherwise specified in writing, Broker/Agent has not and will not verify any information obtained from other sources. The Broker/Agent providing the information contained herein may or may not have been the Listing and/or Selling Agent.



