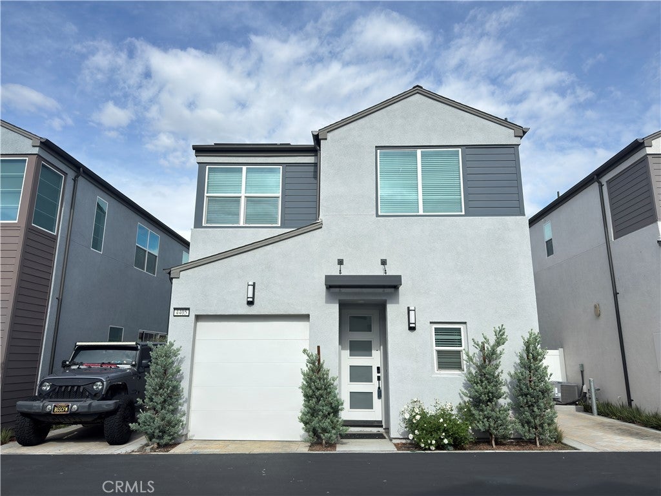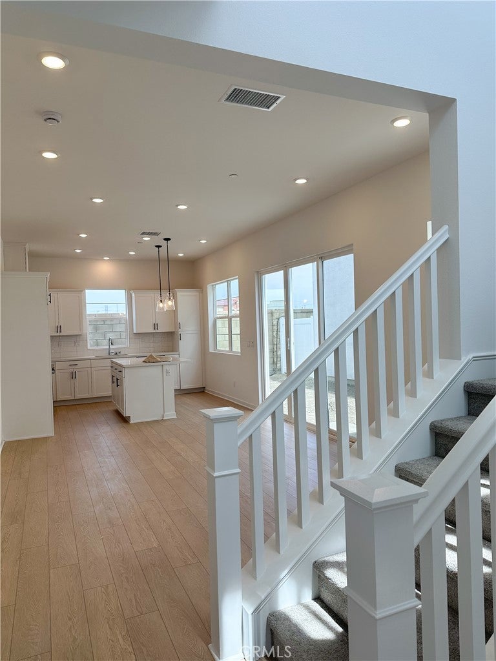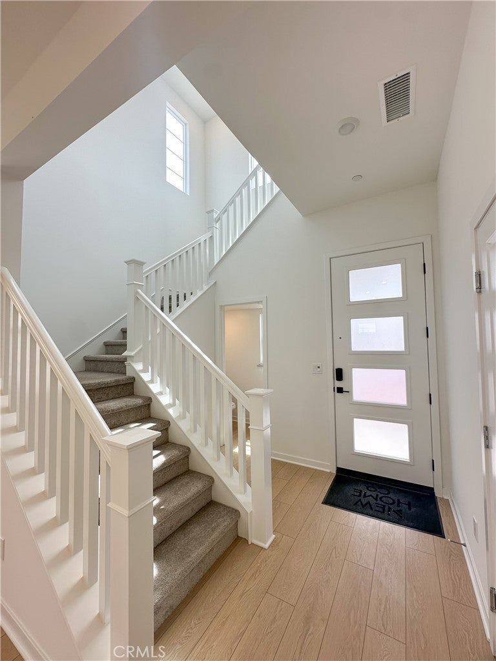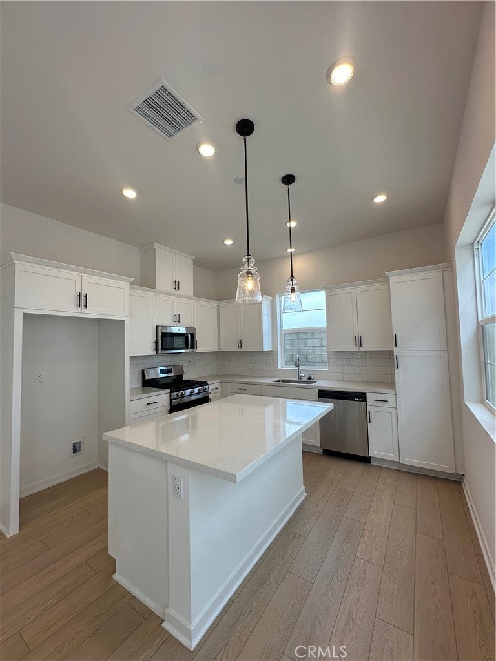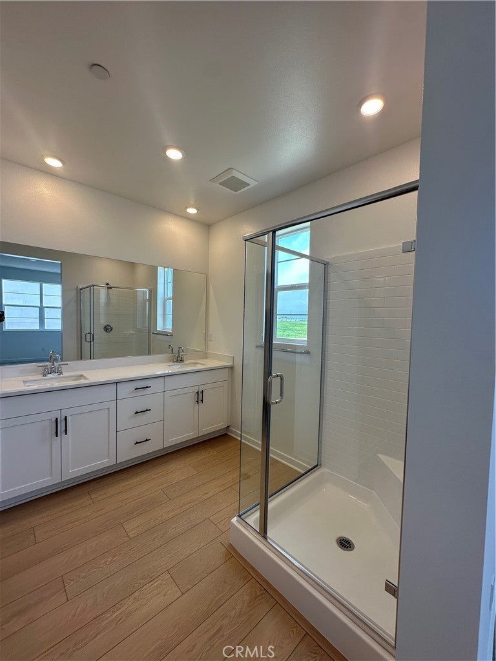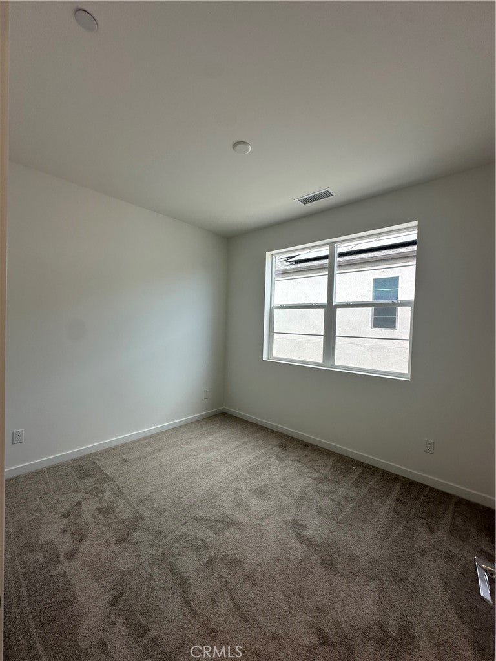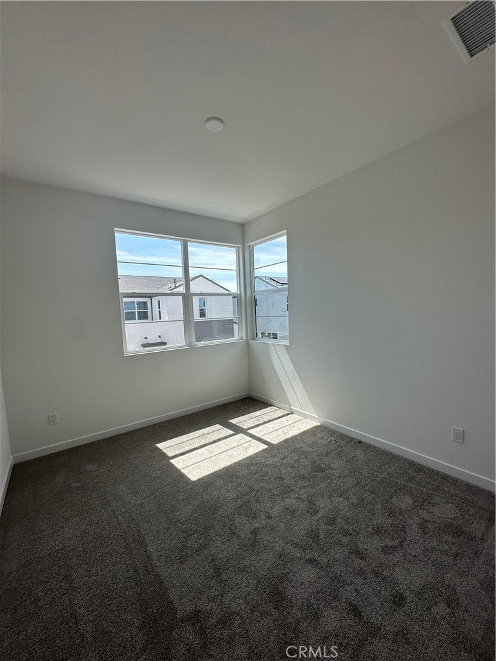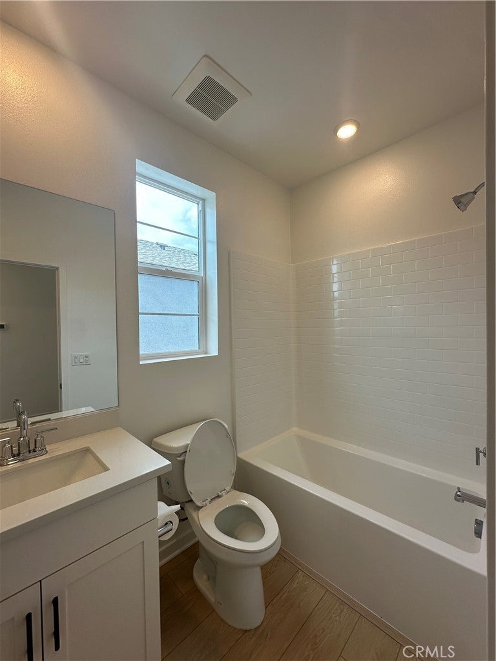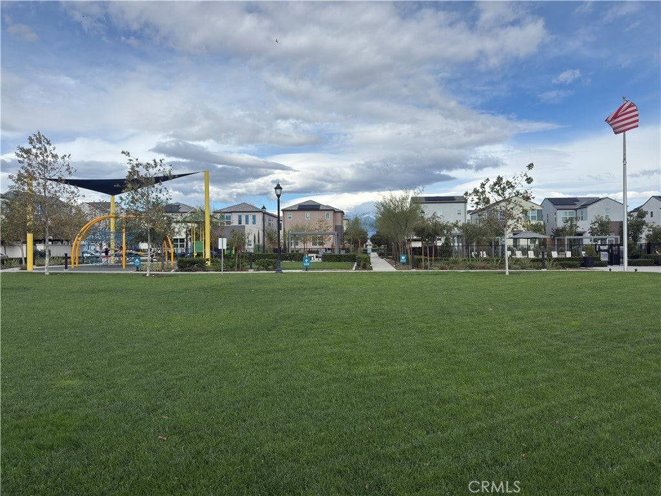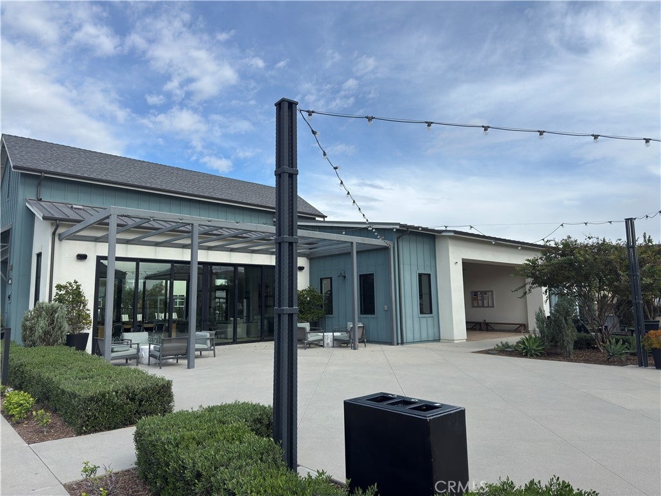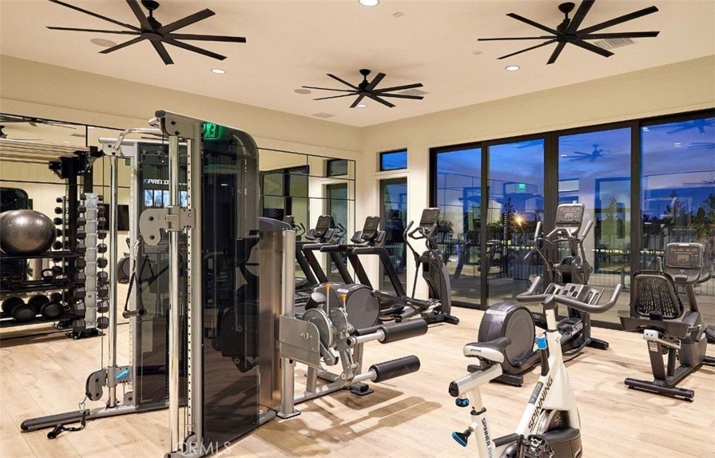- 3 Beds
- 3 Baths
- 1,370 Sqft
- .02 Acres
4405 S Fairmount Paseo
This beautiful 3bed 2.5bath with 2 tandem + 1 designated parking space in GATED COMMUNITY of NUVO that exemplifies modern living with contemporary that cater to a family friendly lifestyle! The house has SOLAR SYSTEM paid off so you can enjoy low cost electricity bill! ALL-in design upgraded finishes including numerous windows, perfect combination of luxury vinyl plank and upgraded carpet for flooring! The modern kitchen features White Quartz island under very cute pendant lights with matching countertops & custom tile design full height backsplash, plenty of white shaker style cabinets, upgraded stainless steel appliances! Up the second floor shows 2 bedrooms with massive windows, individual washer&dryer space with washer&dryer included, and grand size Master bed overlooking the FUTURE GREAT PARK! NO HOMES WILL BE BUILD BEHIND THIS HOME! Master bathroom includes a glass-wall walk-in shower, white quartz countertop double vanity and a walk-in closet! Enhance your living experience with amazing amenities: walking trails, club house with outdoor bbq, children playground, full gym and a resort style swimming pool!
Essential Information
- MLS® #PW25265472
- Price$3,150
- Bedrooms3
- Bathrooms3.00
- Full Baths2
- Half Baths1
- Square Footage1,370
- Acres0.02
- Year Built2024
- TypeResidential Lease
- Sub-TypeSingle Family Residence
- StatusActive
Community Information
- Address4405 S Fairmount Paseo
- Area686 - Ontario
- CityOntario
- CountySan Bernardino
- Zip Code91762
Amenities
- UtilitiesNone
- Parking Spaces3
- ParkingGarage
- # of Garages2
- GaragesGarage
- ViewNeighborhood
- Has PoolYes
- PoolCommunity, Association
Amenities
Clubhouse, Pool, Spa/Hot Tub, Fitness Center
Interior
- AppliancesDryer, Washer
- HeatingCentral
- CoolingCentral Air
- FireplacesNone
- # of Stories2
- StoriesTwo
Interior Features
All Bedrooms Up, Primary Suite, Walk-In Closet(s)
Exterior
- Lot DescriptionZeroToOneUnitAcre
School Information
- DistrictMountain View
Additional Information
- Date ListedNovember 12th, 2025
- Days on Market2
Listing Details
- AgentGrace Hsiung
- OfficeBobohomes Realty
Grace Hsiung, Bobohomes Realty.
Based on information from California Regional Multiple Listing Service, Inc. as of November 26th, 2025 at 9:35am PST. This information is for your personal, non-commercial use and may not be used for any purpose other than to identify prospective properties you may be interested in purchasing. Display of MLS data is usually deemed reliable but is NOT guaranteed accurate by the MLS. Buyers are responsible for verifying the accuracy of all information and should investigate the data themselves or retain appropriate professionals. Information from sources other than the Listing Agent may have been included in the MLS data. Unless otherwise specified in writing, Broker/Agent has not and will not verify any information obtained from other sources. The Broker/Agent providing the information contained herein may or may not have been the Listing and/or Selling Agent.



