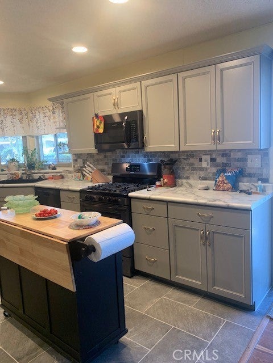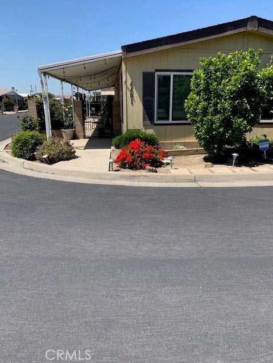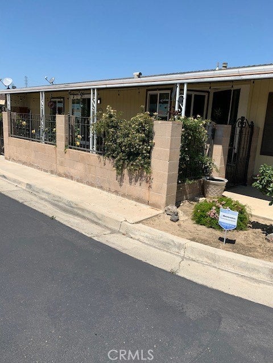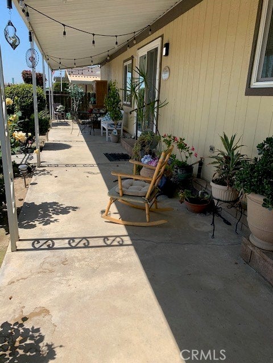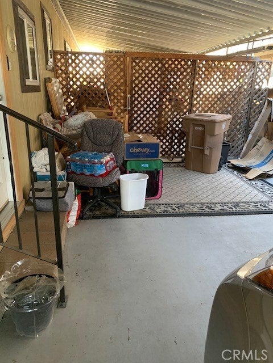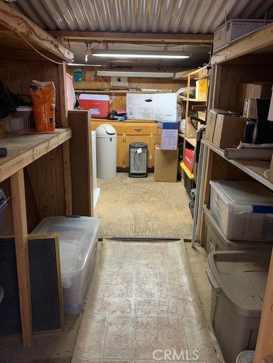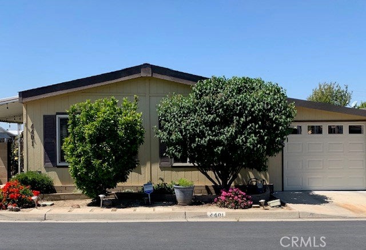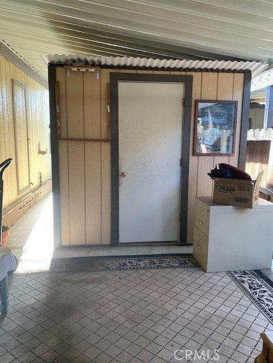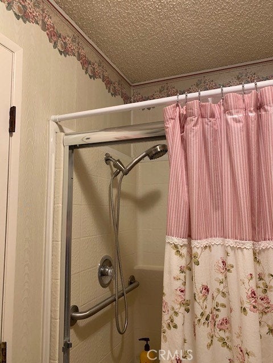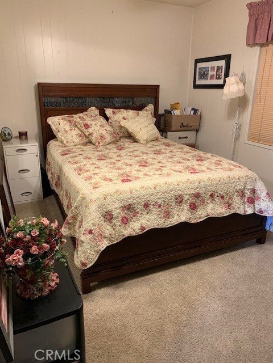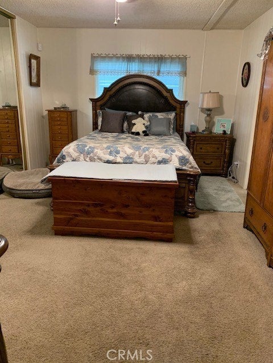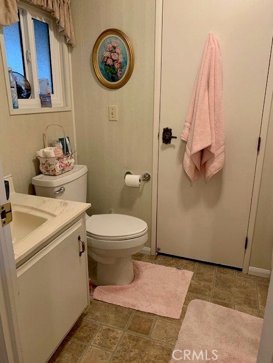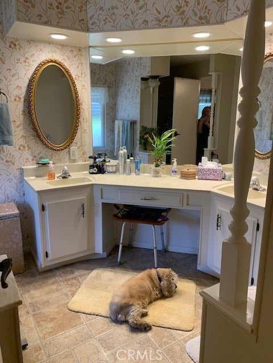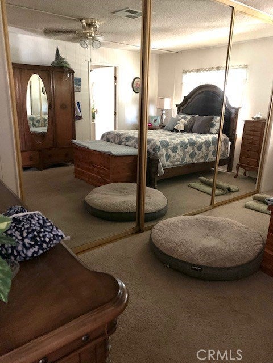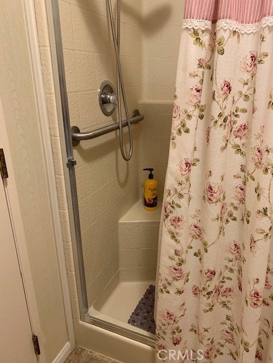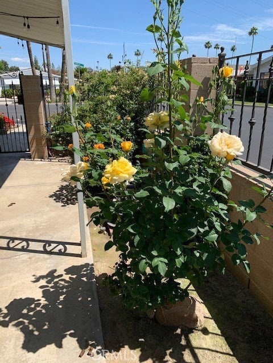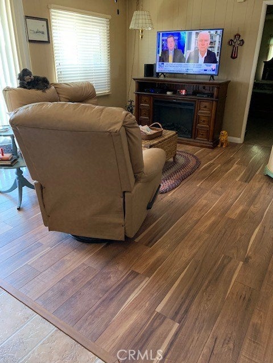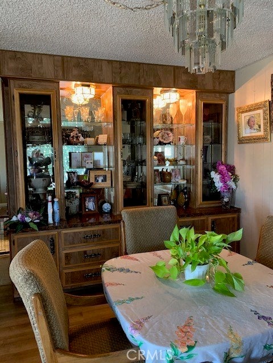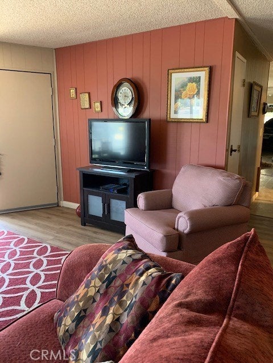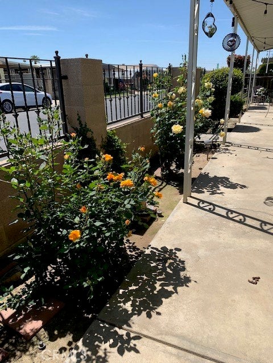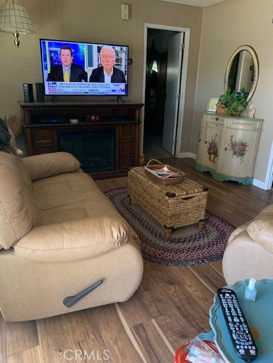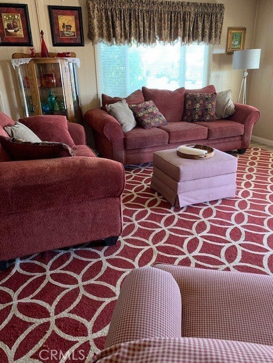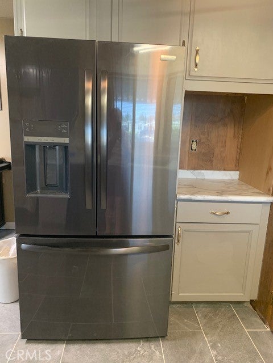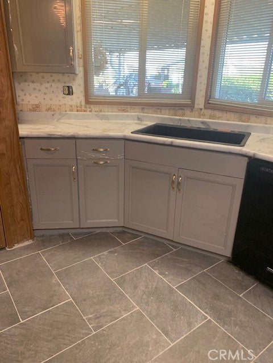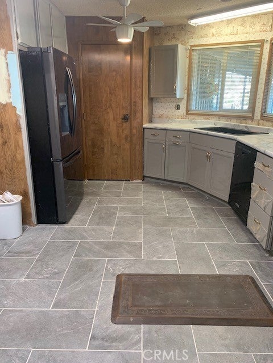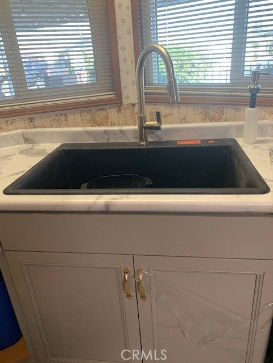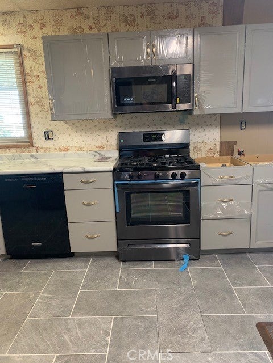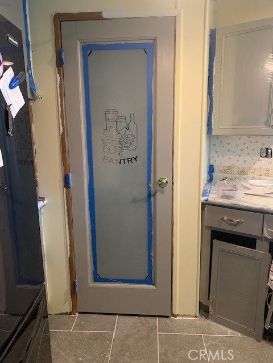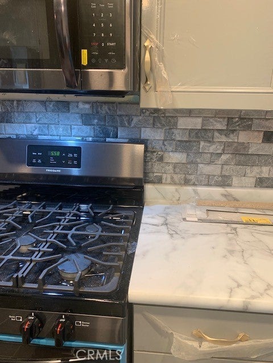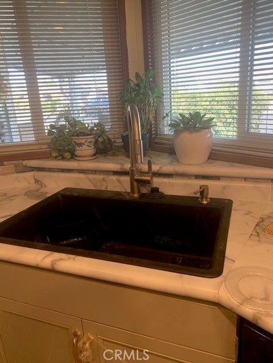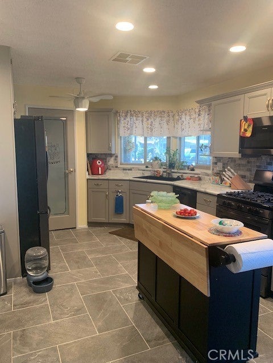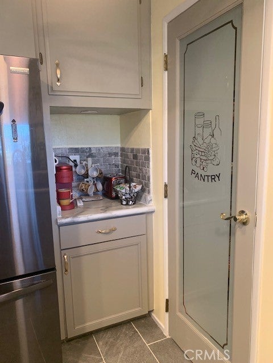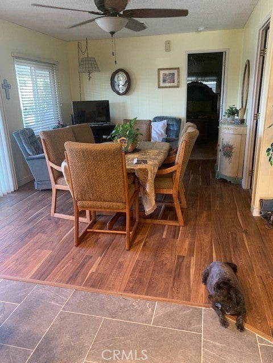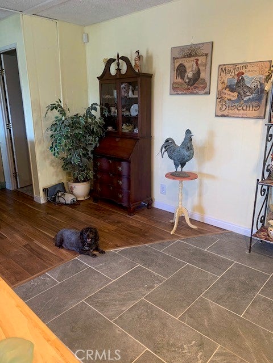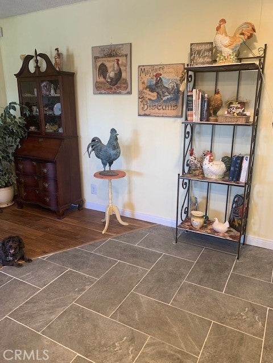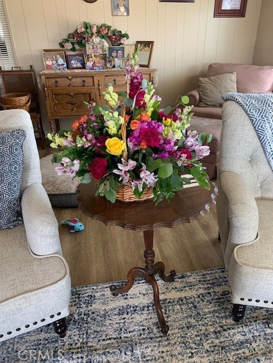- 2 Beds
- 2 Baths
- 1,536 Sqft
- 204 DOM
4401 Camelot Place
RARE corner lot with garage door! This home has it all. Perfectly situated on a premier corner lot right next to the mail boxes and across the street from the golf course. Not many mobile homes can say they have an enclosed driveway (garage) with separate double shed for maximum storage. The kitchen was completely renovated and updated in 2023 with a custom coffee bar next to the pantry. This home has a large covered porch area with lovely rose bushes, plants, and faux grass at the rear of the yard. Completely fenced in for privacy and security. Less than a year old hardwood floors in the living area. Bedrooms have carpet. Mirror closet doors in secondary bedroom. Laundry is inside the home and laundry area can also serve as an office area. Separate formal living area and dining room, with family room (den) off kitchen. Master bedroom has private bathroom with Roman tub and stand up shower, and dual sinks. Second bedroom has ensuite bathroom that also connects to laundry room and has walk-in shower.
Essential Information
- MLS® #RS25175913
- Price$125,000
- Bedrooms2
- Bathrooms2.00
- Full Baths2
- Square Footage1,536
- Acres0.00
- Year Built1983
- TypeManufactured In Park
- StatusActive
Community Information
- Address4401 Camelot Place
- AreaBKSF - Bakersfield
- CityBakersfield
- CountyKern
- Zip Code93301
Amenities
- Parking Spaces1
- # of Garages1
- ViewNeighborhood, Golf Course
- Has PoolYes
Amenities
Outdoor Cooking Area, Barbecue, Picnic Area, Pool, Spa/Hot Tub, Billiard Room, Clubhouse, Game Room, Golf Course, Meeting/Banquet/Party Room, Recreation Room, RV Parking, Storage
Utilities
Electricity Connected, Water Connected, Cable Connected, Natural Gas Connected, Phone Available, Sewer Connected
Parking
Concrete, Driveway, Garage, Driveway Level
Garages
Concrete, Driveway, Garage, Driveway Level
Pool
Community, Heated, Association, Fenced, In Ground
Interior
- InteriorCarpet, Vinyl, Wood
- HeatingForced Air
- CoolingCentral Air, Electric, Gas
- # of Stories1
- StoriesOne
Interior Features
All Bedrooms Down, Bedroom on Main Level, Main Level Primary, Primary Suite, Storage, Utility Room, Workshop
Appliances
Built-In Range, Disposal, Dryer, Electric Oven, Gas Range, Ice Maker, Range Hood, Washer, Water Heater, Water To Refrigerator
Exterior
- ExteriorAluminum Siding, Block
- Exterior FeaturesAwning(s), Rain Gutters
- ConstructionAluminum Siding, Block
Lot Description
ZeroToOneUnitAcre, Close to Clubhouse, Corner Lot, Garden, Level, On Golf Course, Sprinkler System, Street Level
Windows
Blinds, Custom Covering(s), Double Pane Windows, Insulated Windows
School Information
- DistrictKern Union
Additional Information
- Date ListedAugust 5th, 2025
- Days on Market204
Listing Details
- AgentDena Kennedy
- OfficeThe Real Estate Solution
Price Change History for 4401 Camelot Place, Bakersfield, (MLS® #RS25175913)
| Date | Details | Change |
|---|---|---|
| Price Reduced from $150,000 to $125,000 |
Dena Kennedy, The Real Estate Solution.
Based on information from California Regional Multiple Listing Service, Inc. as of February 25th, 2026 at 1:55am PST. This information is for your personal, non-commercial use and may not be used for any purpose other than to identify prospective properties you may be interested in purchasing. Display of MLS data is usually deemed reliable but is NOT guaranteed accurate by the MLS. Buyers are responsible for verifying the accuracy of all information and should investigate the data themselves or retain appropriate professionals. Information from sources other than the Listing Agent may have been included in the MLS data. Unless otherwise specified in writing, Broker/Agent has not and will not verify any information obtained from other sources. The Broker/Agent providing the information contained herein may or may not have been the Listing and/or Selling Agent.



