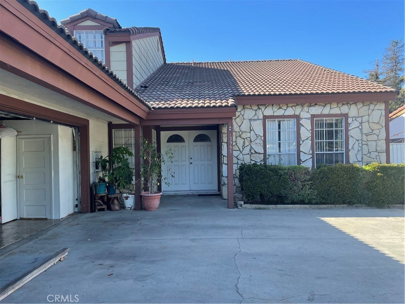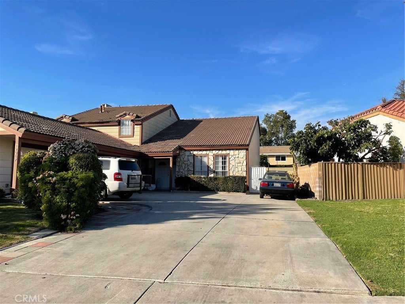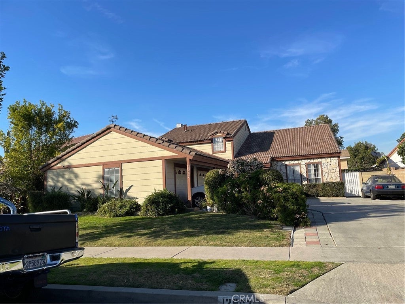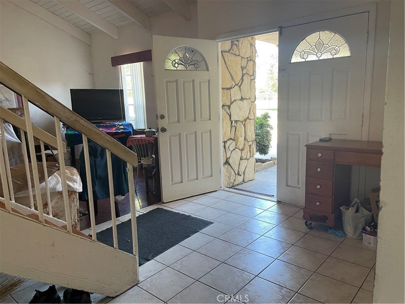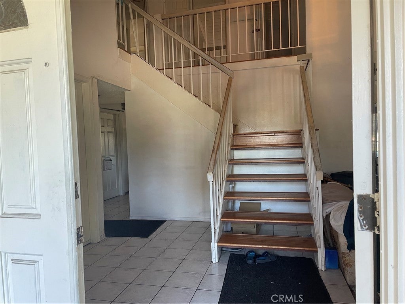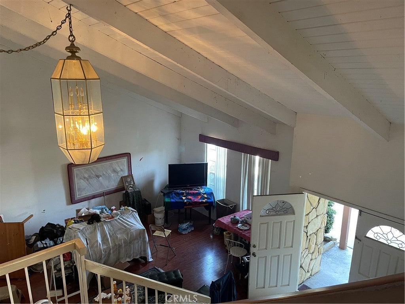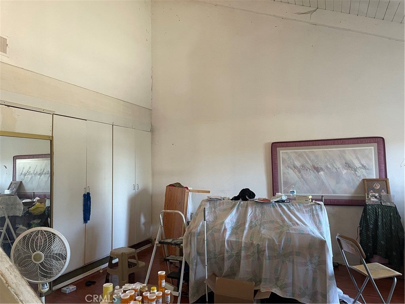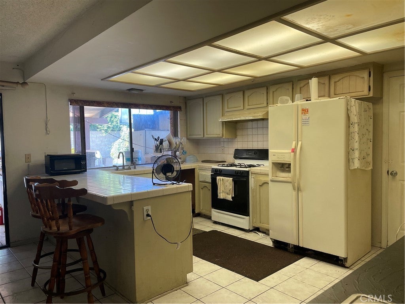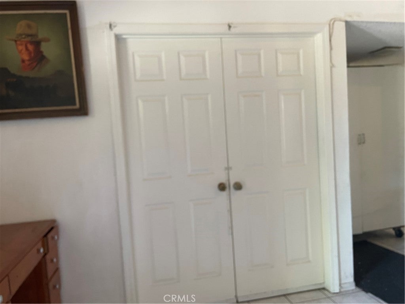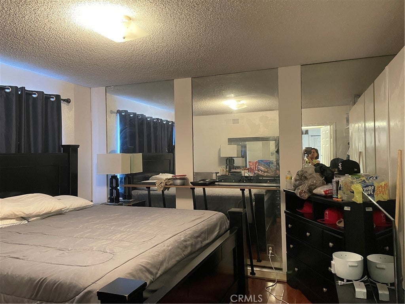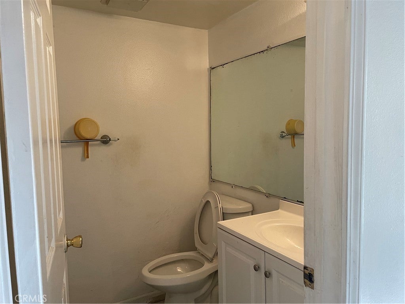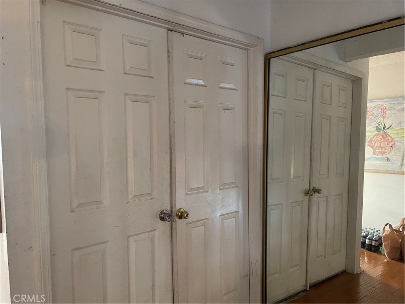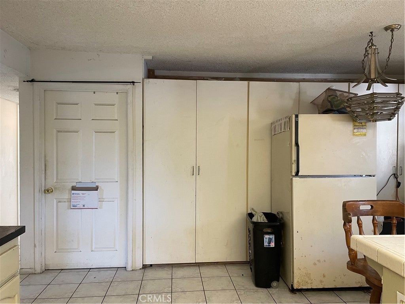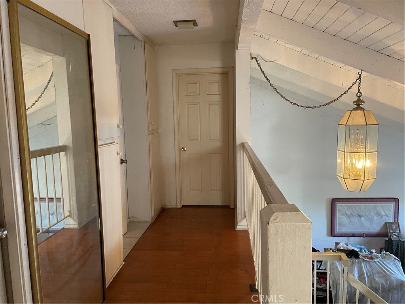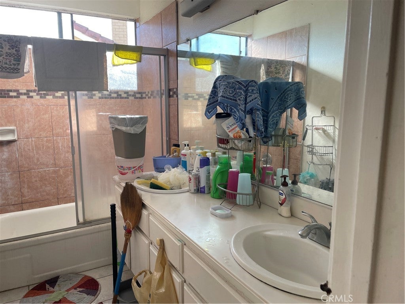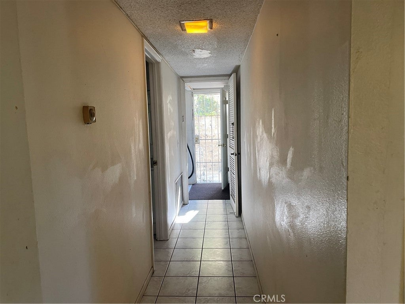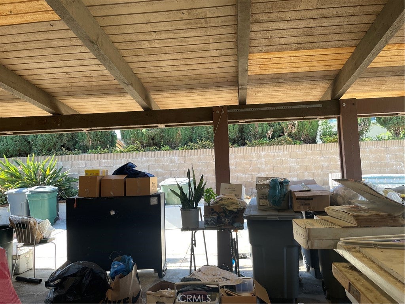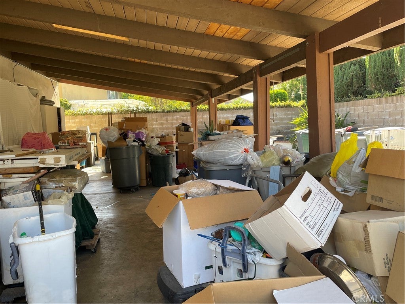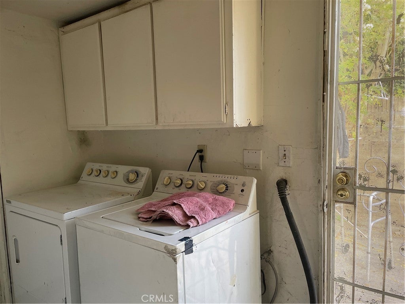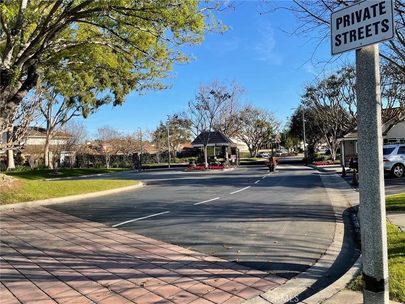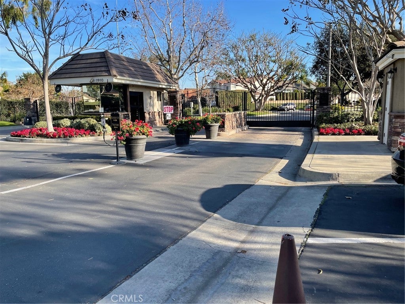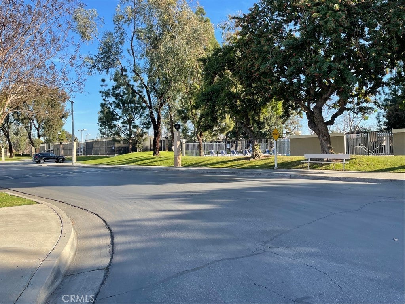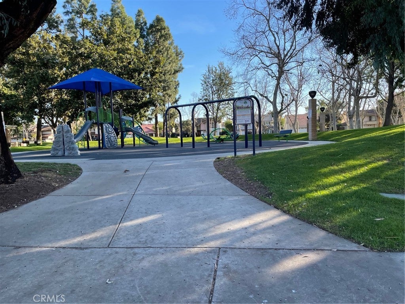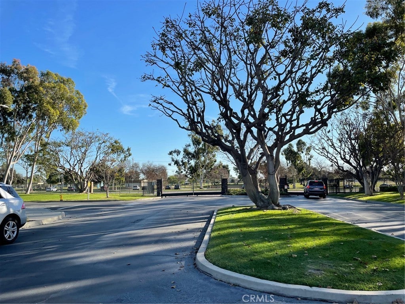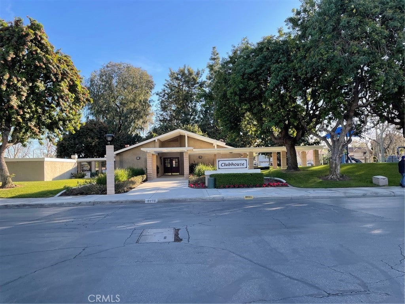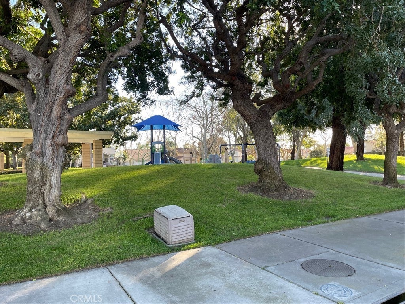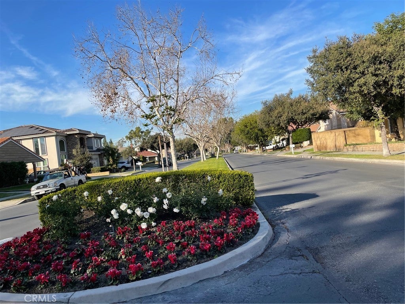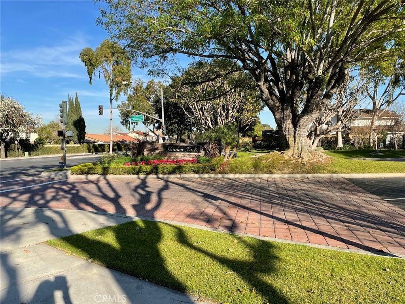- 5 Beds
- 3 Baths
- 3,049 Sqft
- .2 Acres
12967 Moorshire Drive
DIAMOND IN THE ROUGH! Your opportunity to make new & fresh & transform into a beautiful, elegant & impressive home it was once! Located in Shadow Park, a gated compound that harbors the most creative residence with architectural pedigree.The sense of space is enhanced by vaulted ceilings & a second level open-balcony visible upon entry.The double-entry door opens to a spacious foyer.To the right are the Formal Living Room & Formal Dining Room.To the left is a convertible Bedroom/Den & a Bathroom.The Kitchen, Breakfast Nook & big Family Room form an area of imposing dimensions for relaxing,casual dining, family bonding & entertaining,The spatial generosity carries over to the second level where 3 good size Bedrooms, Hallway Bathroom are strategically situated along with an expansive Master Suite/Primary Bedroom that was once lavishly fitted with a Roman Oval Tub,Pullman Basins,Built-In Vanity, Private Shower,Twin Walk-In Closets & Fireplace.The back yard has a huge covered patio with brick planters around.Side yards both have gates for easy access.The front yard takes you to a wide driveway leading to the 3 Car Garage with direct access to the main house through the Laundry Room.The house faces Regional Park & accessible through 3 gates.HOA amenities include 24/7 Guarded Gate,Clubhouse,Swimming Pool,Tennis & Basketball Courts & Playground.The common grounds are well maintained with verdant landscaping & trees. The community is bounded by great schools,parks,library,Town Center,Mall,markets & restaurants.
Essential Information
- MLS® #RS25179761
- Price$1,888,800
- Bedrooms5
- Bathrooms3.00
- Full Baths3
- Square Footage3,049
- Acres0.20
- Year Built1977
- TypeResidential
- Sub-TypeSingle Family Residence
- StyleContemporary
- StatusActive Under Contract
Community Information
- Address12967 Moorshire Drive
- CityCerritos
- CountyLos Angeles
- Zip Code90703
Area
RB - Cerritos South of 91 Frwy, E of Norwalk
Amenities
- Parking Spaces3
- # of Garages3
- Has PoolYes
- PoolIn Ground, Association
Amenities
Clubhouse, Controlled Access, Maintenance Grounds, Other Courts, Barbecue, Picnic Area, Playground, Pool, Guard, Tennis Court(s), Security
Utilities
Cable Available, Electricity Connected, Natural Gas Connected, Sewer Connected, Water Connected
Parking
Door-Multi, Driveway, Garage, Garage Door Opener, Controlled Entrance, Garage Faces Side, Paved
Garages
Door-Multi, Driveway, Garage, Garage Door Opener, Controlled Entrance, Garage Faces Side, Paved
View
City Lights, Neighborhood, Park/Greenbelt
Interior
- InteriorLaminate, Tile, Wood
- AppliancesGas Range, Water Heater
- CoolingCentral Air
- FireplaceYes
- # of Stories2
- StoriesTwo
Interior Features
Breakfast Bar, Block Walls, Cathedral Ceiling(s), Separate/Formal Dining Room, Bedroom on Main Level, Entrance Foyer, Walk-In Closet(s), Tile Counters
Heating
Central, Forced Air, Natural Gas
Fireplaces
Family Room, Gas, Primary Bedroom
Exterior
- Exterior FeaturesLighting
- WindowsBlinds
- RoofTile
- FoundationSlab
Exterior
Drywall, Concrete, Stone, Stucco
Lot Description
Back Yard, Front Yard, Near Park, Yard
Construction
Drywall, Concrete, Stone, Stucco
School Information
- DistrictABC Unified
- ElementaryCarver
- MiddleTetzlaff
- HighCerritos
Additional Information
- Date ListedAugust 10th, 2025
- Days on Market81
- ZoningCEADP4
- HOA Fees320
- HOA Fees Freq.Monthly
Listing Details
- AgentMyrna Dwyer
- OfficeC-21 Classic Estates
Price Change History for 12967 Moorshire Drive, Cerritos, (MLS® #RS25179761)
| Date | Details | Change |
|---|---|---|
| Status Changed from Active to Active Under Contract | – |
Myrna Dwyer, C-21 Classic Estates.
Based on information from California Regional Multiple Listing Service, Inc. as of November 1st, 2025 at 11:15am PDT. This information is for your personal, non-commercial use and may not be used for any purpose other than to identify prospective properties you may be interested in purchasing. Display of MLS data is usually deemed reliable but is NOT guaranteed accurate by the MLS. Buyers are responsible for verifying the accuracy of all information and should investigate the data themselves or retain appropriate professionals. Information from sources other than the Listing Agent may have been included in the MLS data. Unless otherwise specified in writing, Broker/Agent has not and will not verify any information obtained from other sources. The Broker/Agent providing the information contained herein may or may not have been the Listing and/or Selling Agent.



