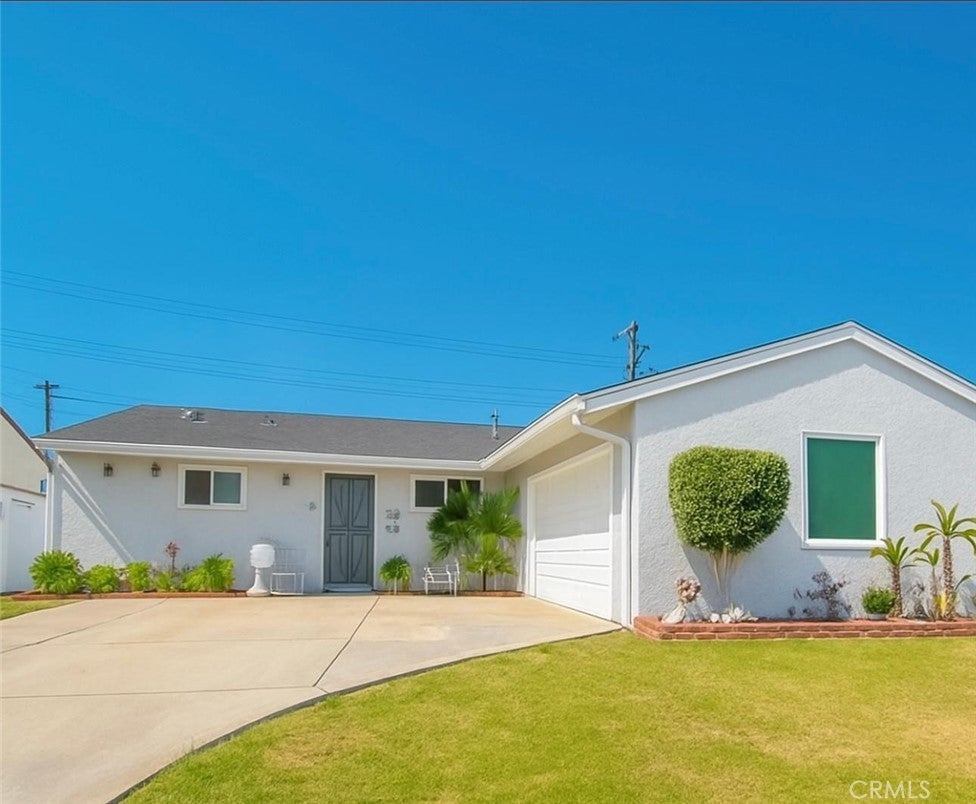- 3 Beds
- 2 Baths
- 1,330 Sqft
- .14 Acres
5041 Myra Avenue
Welcome to this delightful 3-bedroom, 1.5-bath Home, ideally situated in the vibrant heart of Cypress. Boasting a spacious open floor plan, this 1,330 sq ft home sits on a generous 6,000 sq ft lot, offering both comfort and functionality. Recent updates include paint and Vinyl flooring, as well as energy-efficient double-paned windows, and inside doors on all bedrooms. The expansive driveway easily accommodates up to 5 vehicles or an RV, complemented by a full-sized 2-car garage—perfect for families and entertainers alike. This home is move-in ready, with a layout that invites you to make it your own. Enjoy unparalleled convenience with top-rated schools just a short stroll away, including Oxford Academy, Cypress High School, Lexington Junior High, and Cypress College. You're also moments from premier shopping, dining, and local parks, freeways, making this location as practical as it is desirable. It won't last!
Essential Information
- MLS® #RS25181407
- Price$959,000
- Bedrooms3
- Bathrooms2.00
- Full Baths1
- Half Baths1
- Square Footage1,330
- Acres0.14
- Year Built1962
- TypeResidential
- Sub-TypeSingle Family Residence
- StyleTraditional
- StatusActive
Community Information
- Address5041 Myra Avenue
- Area80 - Cypress North of Katella
- Subdivisionother
- CityCypress
- CountyOrange
- Zip Code90630
Amenities
- Parking Spaces7
- # of Garages2
- ViewNeighborhood
- PoolNone
Utilities
Cable Available, Electricity Available, Natural Gas Available, Water Available
Parking
Concrete, Door-Multi, Driveway, Garage, Garage Door Opener, Garage Faces Side
Garages
Concrete, Door-Multi, Driveway, Garage, Garage Door Opener, Garage Faces Side
Interior
- InteriorVinyl
- AppliancesGas Range
- HeatingCentral
- CoolingCentral Air
- FireplacesNone
- # of Stories1
- StoriesOne
Interior Features
Block Walls, Storage, Tile Counters, All Bedrooms Down
Exterior
- ExteriorCement Siding, Copper Plumbing
- Exterior FeaturesRain Gutters
- Lot DescriptionBack Yard, Front Yard
- WindowsDouble Pane Windows, Screens
- RoofComposition
- ConstructionCement Siding, Copper Plumbing
- FoundationNone
School Information
- DistrictAnaheim Union High
- ElementaryMorris
- MiddleLexington
- HighCypress/Oxford
Additional Information
- Date ListedJuly 31st, 2025
- Days on Market52
Listing Details
- AgentTamara Micciche
- OfficeBerkshire Hathaway Hm Ser
Tamara Micciche, Berkshire Hathaway Hm Ser.
Based on information from California Regional Multiple Listing Service, Inc. as of October 5th, 2025 at 4:35am PDT. This information is for your personal, non-commercial use and may not be used for any purpose other than to identify prospective properties you may be interested in purchasing. Display of MLS data is usually deemed reliable but is NOT guaranteed accurate by the MLS. Buyers are responsible for verifying the accuracy of all information and should investigate the data themselves or retain appropriate professionals. Information from sources other than the Listing Agent may have been included in the MLS data. Unless otherwise specified in writing, Broker/Agent has not and will not verify any information obtained from other sources. The Broker/Agent providing the information contained herein may or may not have been the Listing and/or Selling Agent.













