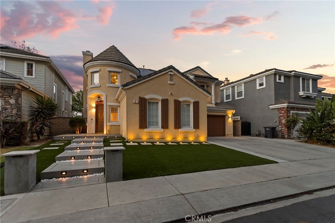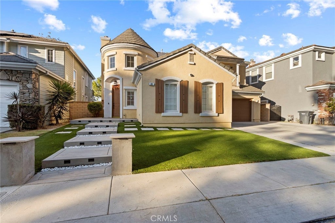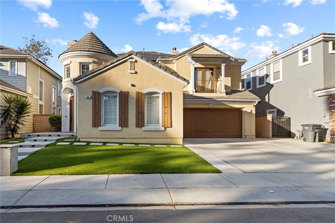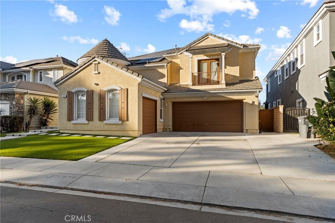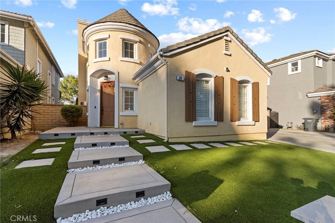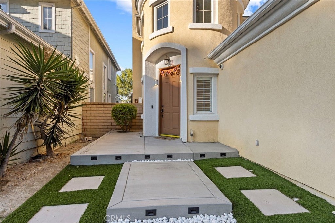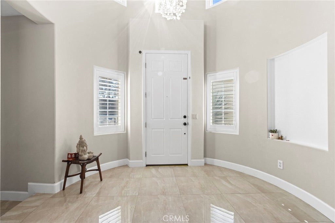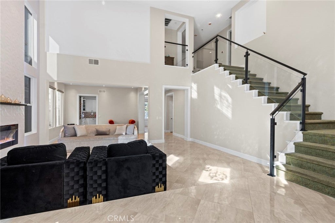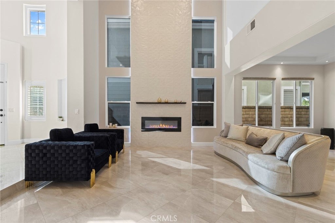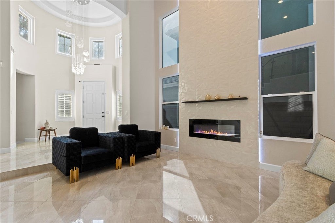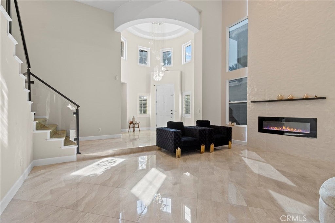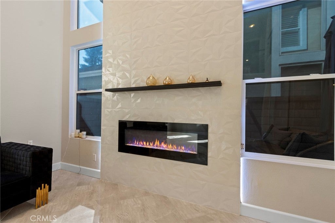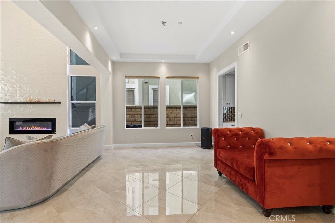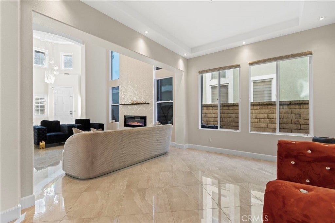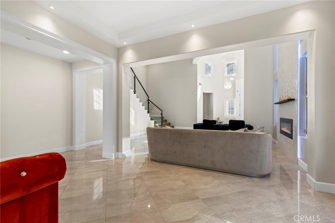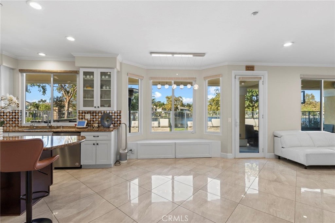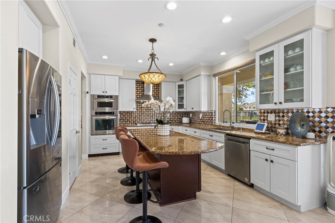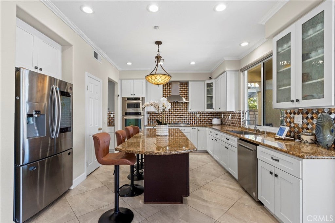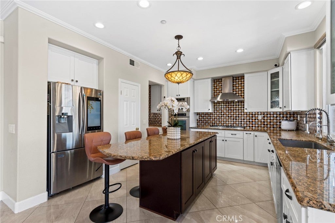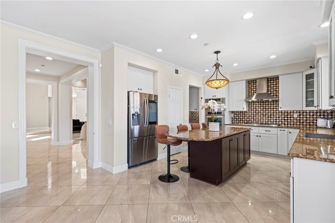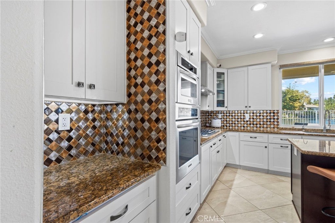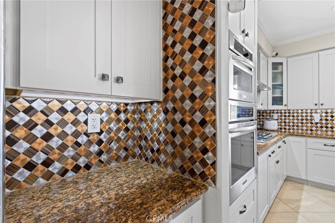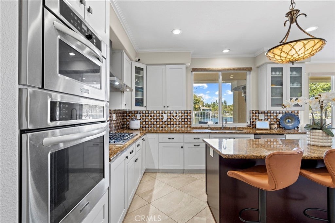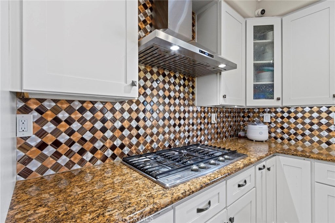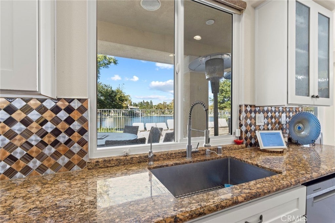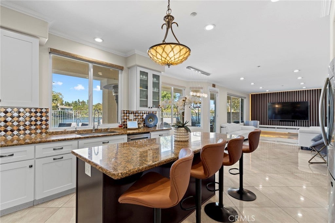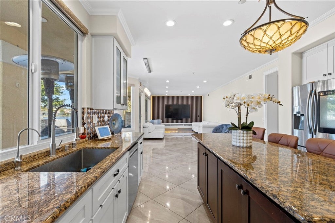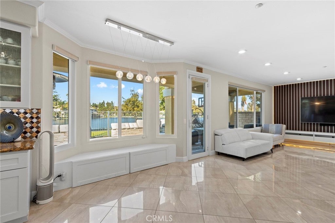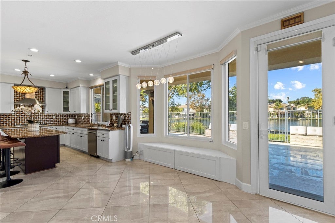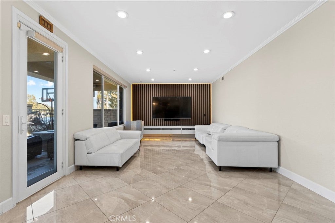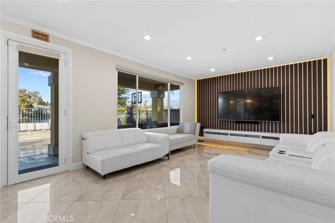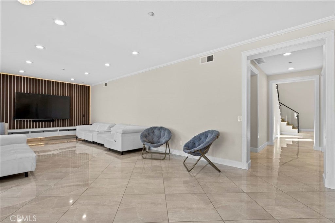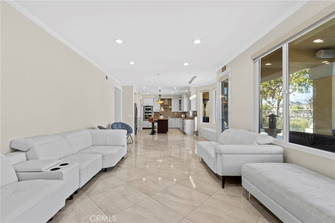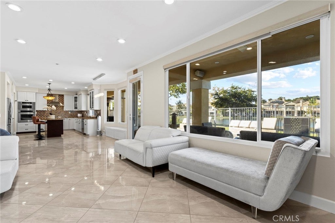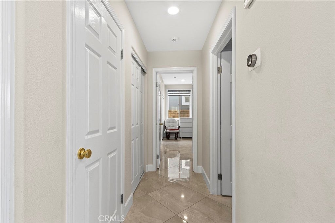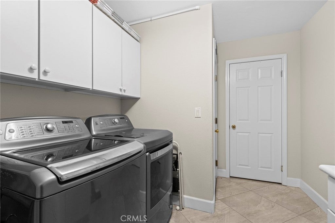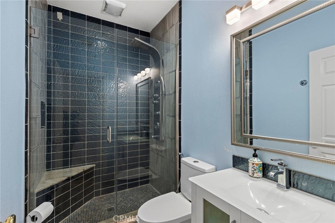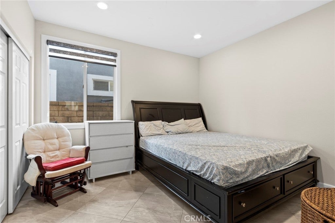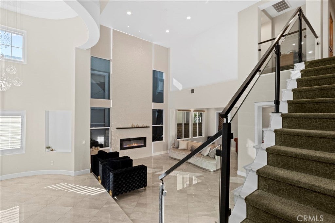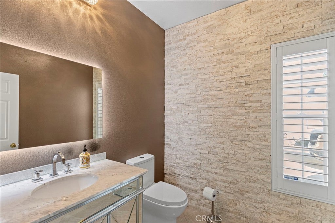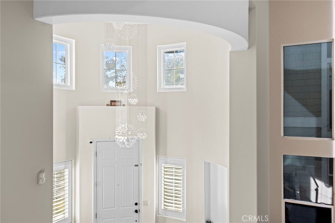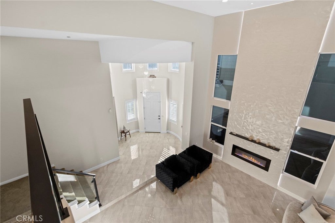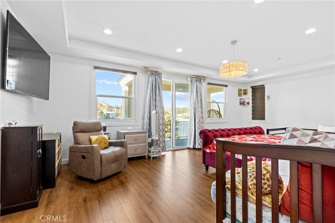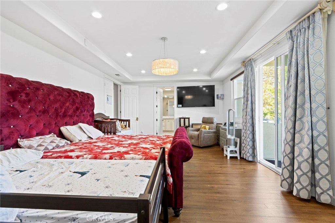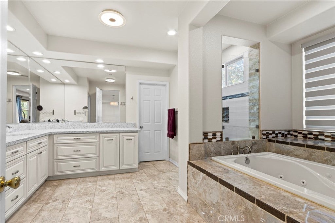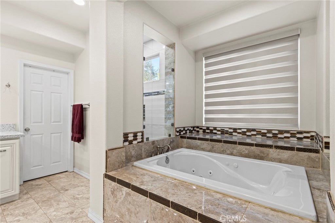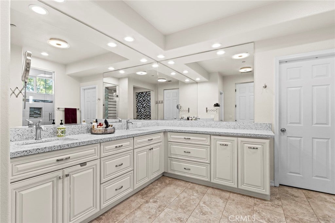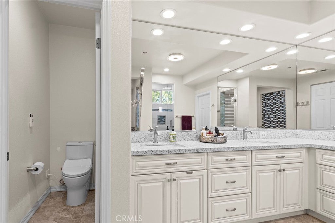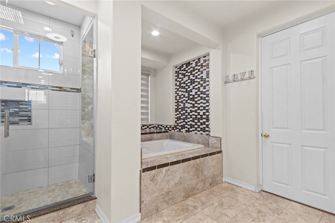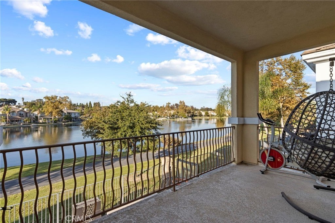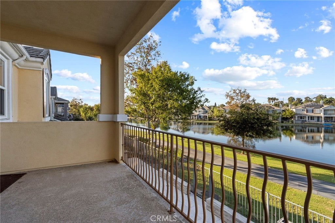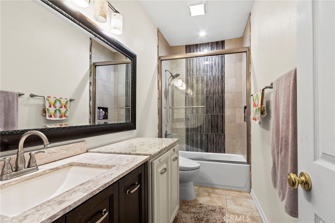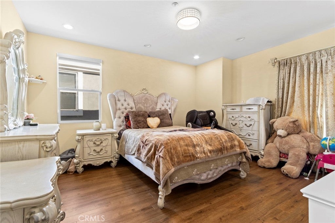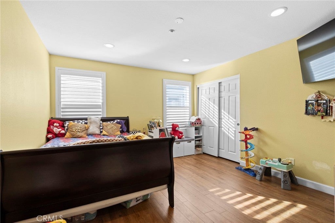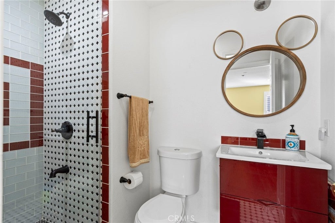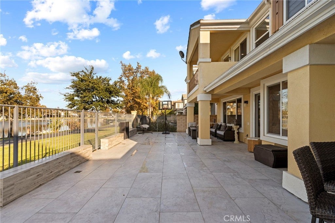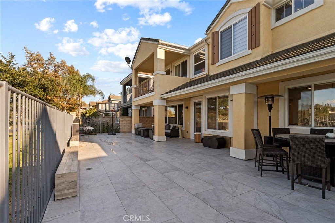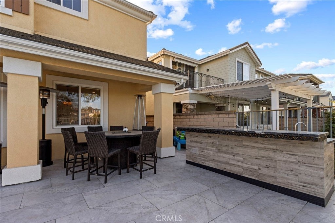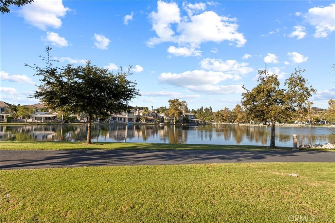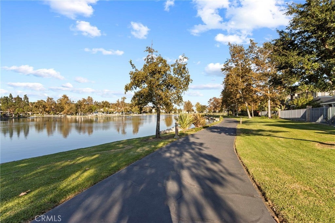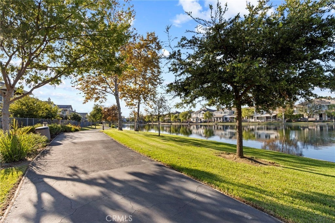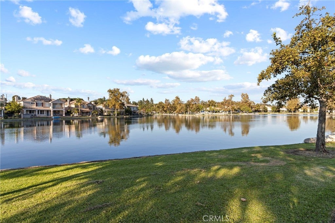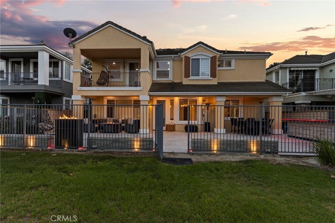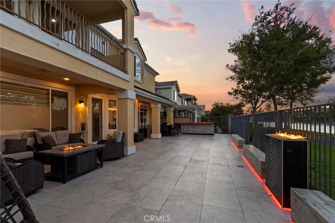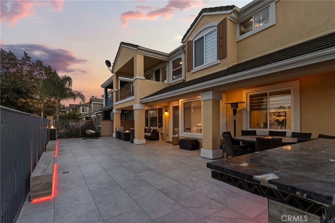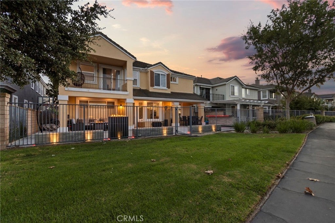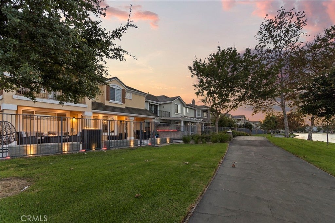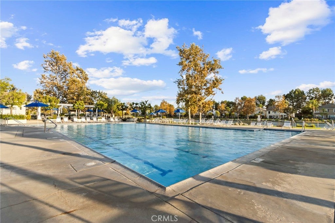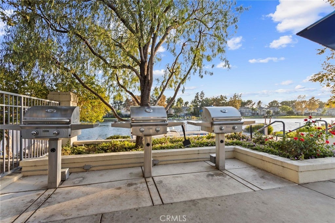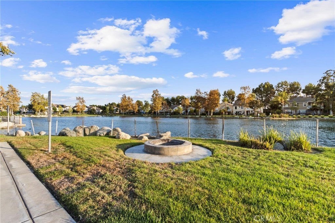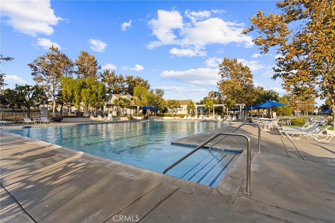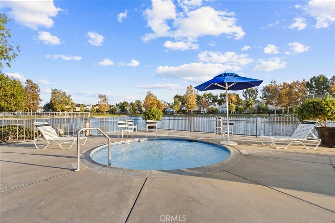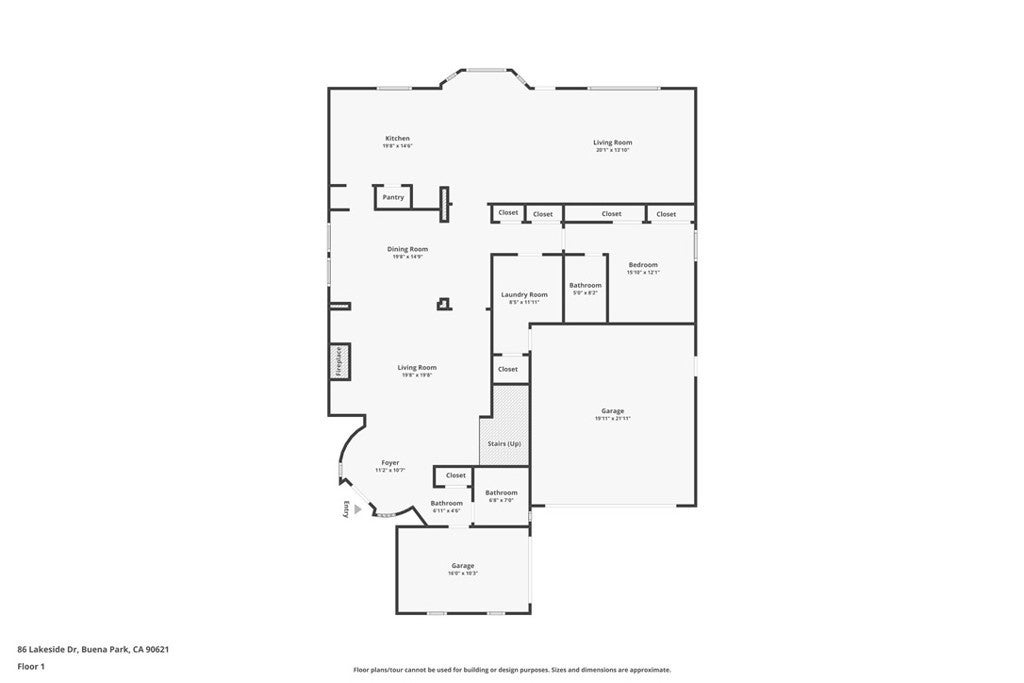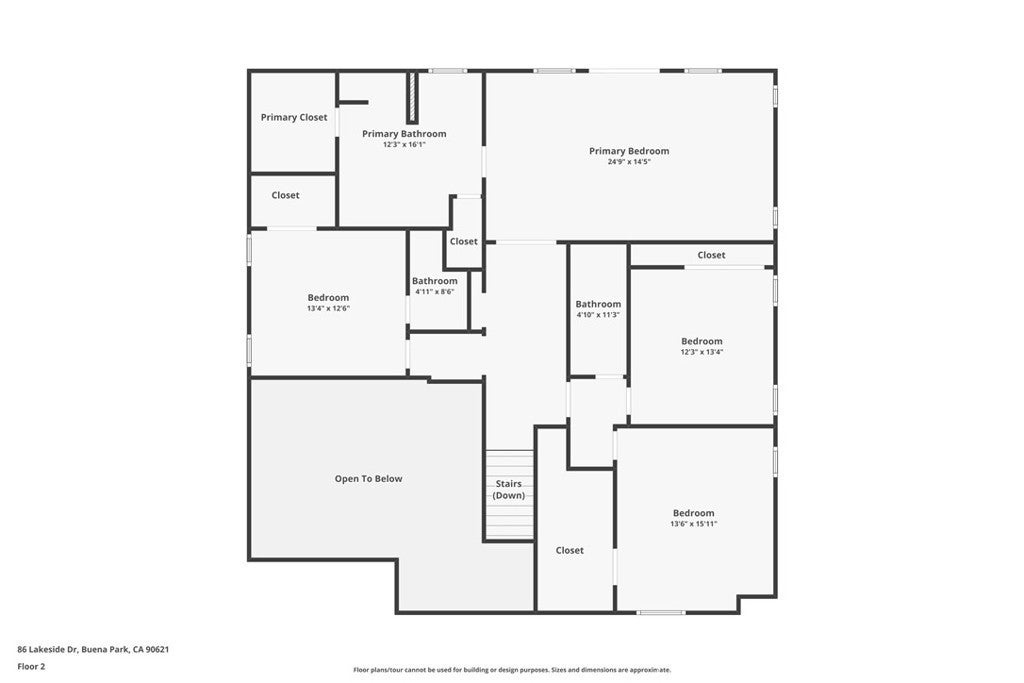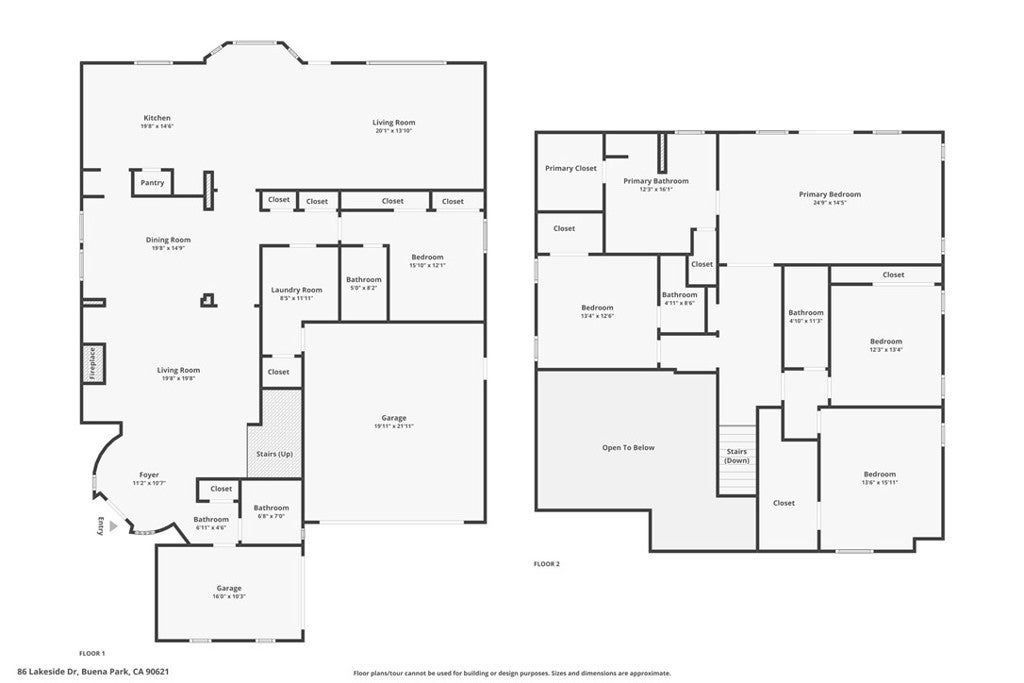- 5 Beds
- 5 Baths
- 3,600 Sqft
- .13 Acres
86 Lakeside Drive
Welcome to 86 Lakeside Drive, an upgraded lakefront home in Buena Park’s gated Lakeside community. Rarely available, this spacious 5 bed / 4.5 bath residence showcases sweeping water views from the kitchen, breakfast nook, and family room, blending comfort, elegance, and resort style living. A dramatic two story entry opens to a formal living room with fireplace and vaulted ceilings and a large dining room for gatherings. The updated kitchen features granite counters, stainless appliances, a generous prep island, pantry, and tile flooring, and flows to a warm family room with custom built ins, crown molding, and a second fireplace. Flooring: tile throughout the first floor; wood (laminate) on the second floor. The flexible layout includes a downstairs ensuite, ideal for guests or multi gen living. Upstairs, the primary suite offers a double door entry, spa like bath (dual vanities, soaking tub, separate shower), a large walk in closet, and a private balcony with tranquil lake views. Three additional bedrooms (one ensuite) and a versatile study/tech loft complete the second level. Curb appeal and outdoor living shine: new front landscaping with modern hardscape, step/ledge lighting, and low maintenance turf. In back, new upgrades per photos, an expansive tiled patio for lounging and dining, covered seating areas, a balcony, and an outdoor bar/entertaining zone, perfect for gatherings or quiet evenings by the water. Owned solar with 27 panels installed two years ago, fully paid, helping keep electric bills very low, especially in summer. A three car garage adds storage and convenience. Community amenities include a scenic private lake (catch and release fishing and boating), a Junior Olympic size pool, clubhouse, fire pits, BBQ areas, lakeside walking/jogging path, playground, basketball court, and parks. Close to Metrolink, Los Coyotes Country Club, shopping, dining, and top schools. Low HOA dues and no Mello Roos. A rare opportunity for lakefront living in one of North Orange County’s most desirable neighborhoods. Recent upgrades include new front landscaping with modern hardscape and LED pathway lighting, plus an expansive hardscaped backyard with covered seating, tiled patio, and an outdoor bar (per photos). Tile on the first floor and wood (laminate) on the second; convenient downstairs ensuite; three car garage. Stroll the lakeside path to the clubhouse and pool; minutes to shopping/dining, Metrolink, and freeway access. Low HOA; no Mello Roos.
Essential Information
- MLS® #RS25230421
- Price$2,449,000
- Bedrooms5
- Bathrooms5.00
- Full Baths4
- Half Baths1
- Square Footage3,600
- Acres0.13
- Year Built1999
- TypeResidential
- Sub-TypeSingle Family Residence
- StyleSpanish
- StatusActive
Community Information
- Address86 Lakeside Drive
- Area82 - Buena Park
- SubdivisionShorepointe Estates (SHOR)
- CityBuena Park
- CountyOrange
- Zip Code90621
Amenities
- Parking Spaces3
- # of Garages3
- ViewPark/Greenbelt, Lake
- Has PoolYes
- PoolCommunity, Association
Amenities
Clubhouse, Sport Court, Fire Pit, Jogging Path, Barbecue, Picnic Area, Playground, Pool
Utilities
Electricity Available, Natural Gas Available, Sewer Connected, Water Connected
Parking
Concrete, Door-Multi, Direct Access, Driveway, Garage, Garage Door Opener
Garages
Concrete, Door-Multi, Direct Access, Driveway, Garage, Garage Door Opener
Waterfront
Lake, Lake Front, Lake Privileges
Interior
- InteriorLaminate, Tile
- HeatingForced Air
- CoolingCentral Air
- FireplaceYes
- FireplacesFamily Room, Living Room
- # of Stories2
- StoriesTwo
Interior Features
Breakfast Bar, Built-in Features, Balcony, Breakfast Area, Ceiling Fan(s), Crown Molding, Cathedral Ceiling(s), Separate/Formal Dining Room, Granite Counters, High Ceilings, Open Floorplan, Pantry, Recessed Lighting, Bedroom on Main Level, Primary Suite, Walk-In Pantry, Walk-In Closet(s)
Appliances
Convection Oven, Dishwasher, Gas Water Heater, Microwave, Range Hood
Exterior
- ExteriorCopper Plumbing
- RoofSpanish Tile
- ConstructionCopper Plumbing
- FoundationSlab
Lot Description
ZeroToOneUnitAcre, Back Yard, Greenbelt, Lawn, Landscaped, Near Public Transit, Sprinkler System
School Information
- DistrictFullerton Joint Union High
Additional Information
- Date ListedOctober 2nd, 2025
- Days on Market54
- HOA Fees250
- HOA Fees Freq.Monthly
Listing Details
- AgentAvinash Narang
- OfficeBRC Advisors BH
Avinash Narang, BRC Advisors BH.
Based on information from California Regional Multiple Listing Service, Inc. as of November 25th, 2025 at 11:26am PST. This information is for your personal, non-commercial use and may not be used for any purpose other than to identify prospective properties you may be interested in purchasing. Display of MLS data is usually deemed reliable but is NOT guaranteed accurate by the MLS. Buyers are responsible for verifying the accuracy of all information and should investigate the data themselves or retain appropriate professionals. Information from sources other than the Listing Agent may have been included in the MLS data. Unless otherwise specified in writing, Broker/Agent has not and will not verify any information obtained from other sources. The Broker/Agent providing the information contained herein may or may not have been the Listing and/or Selling Agent.



