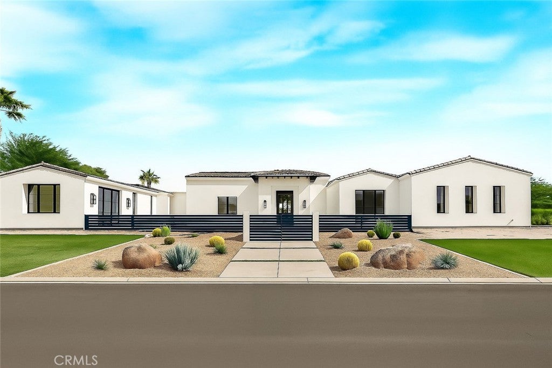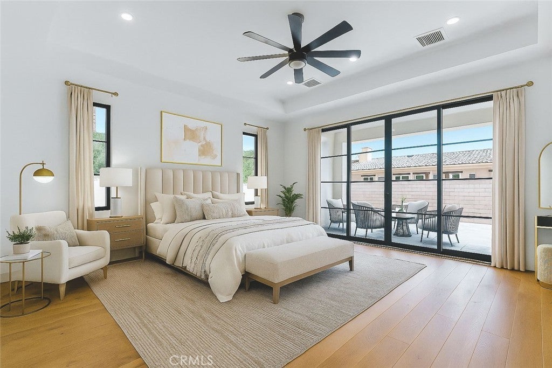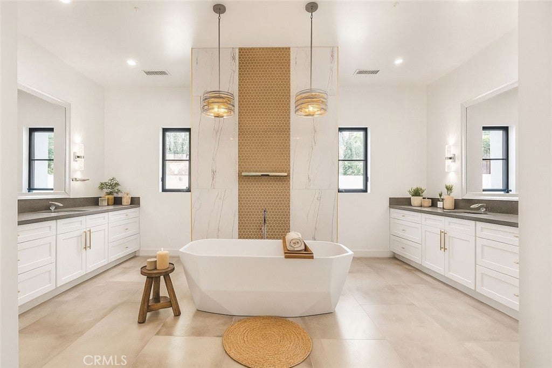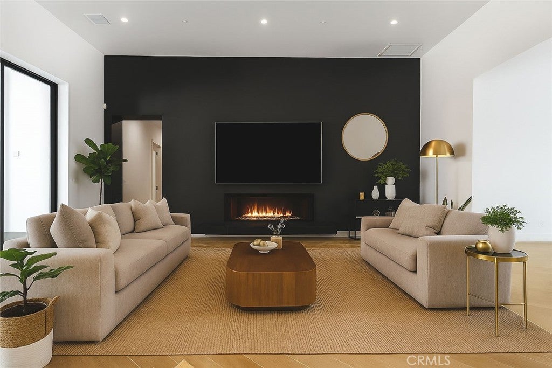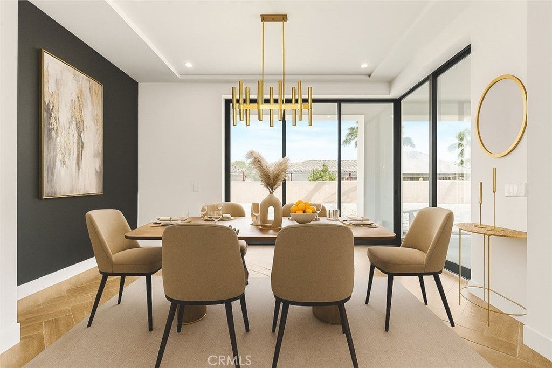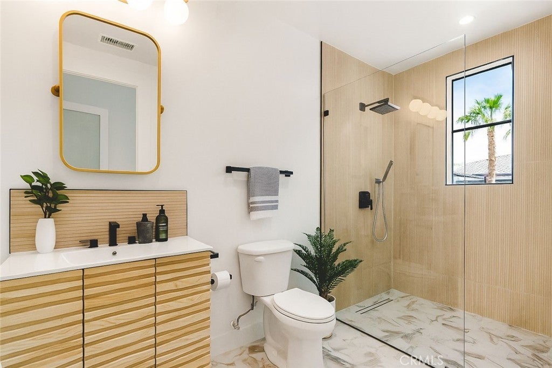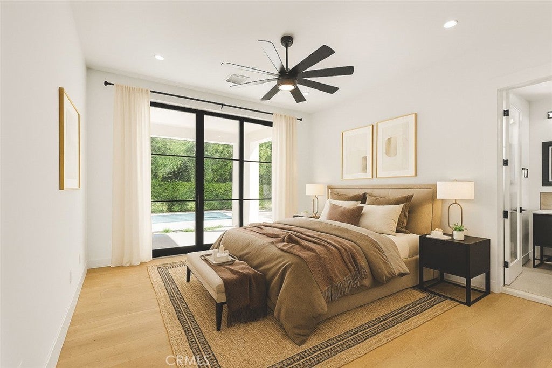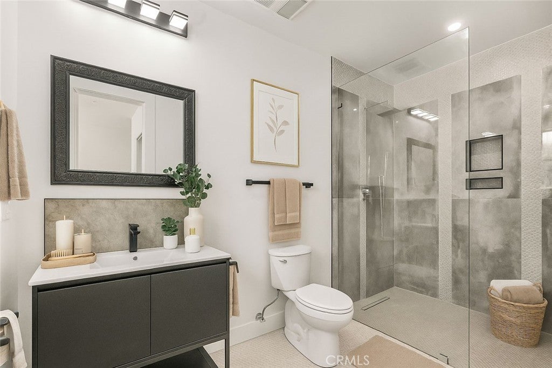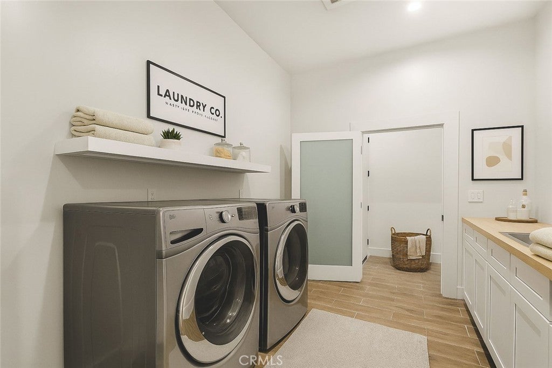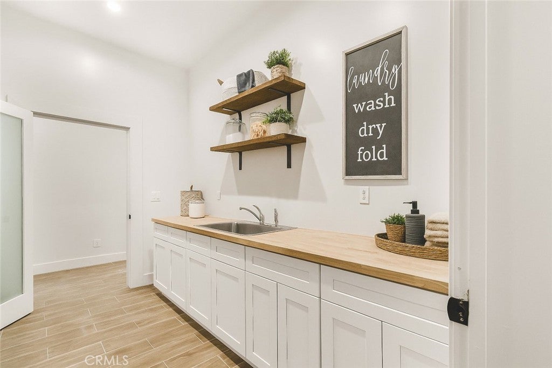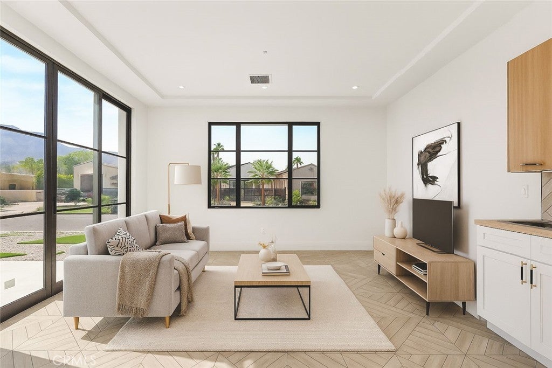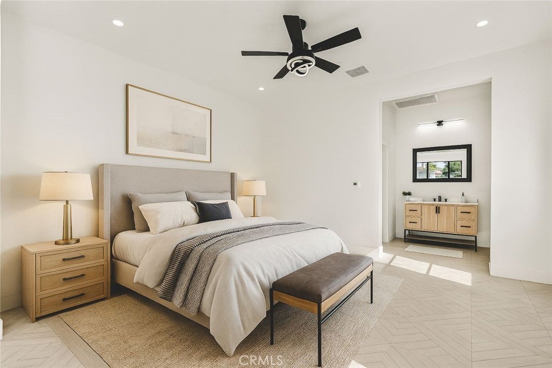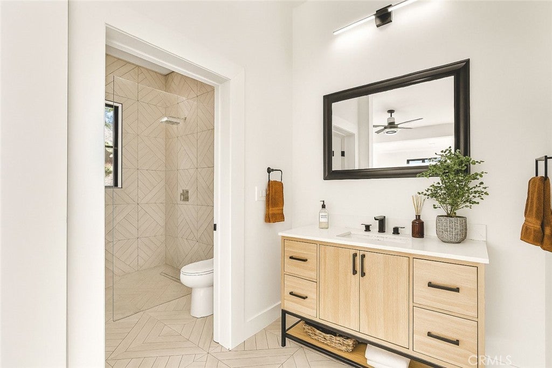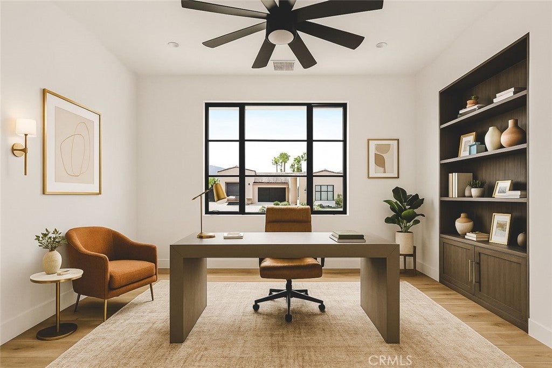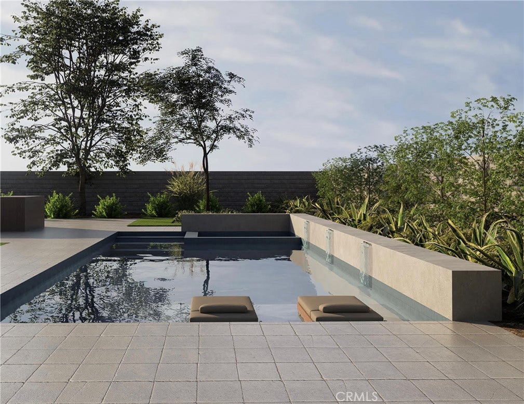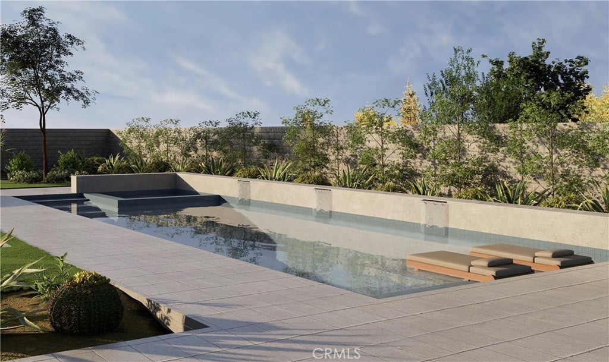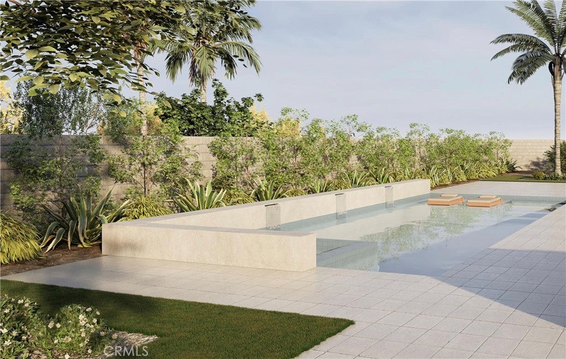- 5 Beds
- 7 Baths
- 5,100 Sqft
- .55 Acres
80831 Vista Lazo
NEW CONSTRUCTION!! Experience the epitome of luxury living with unparalleled mountain views!! This home boasts 5100 Square Foot, and is beautifully designed. It has a beautiful courtyard entrance that you can make your own, 5-bedrooms, 7-bathrooms -pool bath included- (each bedroom has its own ensuite bath), four-car garage, chef's kitchen which boasts not one, but two large islands, as well as a Casita with its own separate entrance. Vista Lazo awaits you!! This home is an "entertainer's dream" and perfect for hosting gatherings of any size. Kitchen equipped with Stainless steel appliances. Walk into this open, airy floor plan, with an open-concept design which includes a large great room and high ceilings. Vista Lazo is nestled in the beautiful and quaint, gated community of Lion's Gate. This beauty is combined with charm and sophistication. Luxury meets comfort, beauty and an extraordinary retreat!!
Essential Information
- MLS® #RS25235590
- Price$2,975,000
- Bedrooms5
- Bathrooms7.00
- Full Baths5
- Half Baths2
- Square Footage5,100
- Acres0.55
- Year Built2025
- TypeResidential
- Sub-TypeSingle Family Residence
- StyleContemporary, Modern
- StatusActive
Community Information
- Address80831 Vista Lazo
- SubdivisionLions Gate (31327)
- CityLa Quinta
- CountyRiverside
- Zip Code92253
Area
313 - La Quinta South of HWY 111
Amenities
- Parking Spaces4
- # of Garages4
- ViewMountain(s)
- PoolNone
Amenities
Electricity, Gas, Outdoor Cooking Area, Pets Allowed, Security, Trash, Cable TV, Utilities, Water
Utilities
Cable Available, Electricity Connected, Natural Gas Connected, Phone Available, Sewer Connected, Underground Utilities, Water Connected
Parking
Concrete, Door-Multi, Garage, Garage Faces Side
Garages
Concrete, Door-Multi, Garage, Garage Faces Side
Interior
- InteriorCarpet, Stone
- HeatingCentral
- CoolingCentral Air
- FireplaceYes
- FireplacesElectric, Living Room
- # of Stories1
- StoriesOne
Interior Features
Breakfast Bar, Block Walls, Tray Ceiling(s), Separate/Formal Dining Room, Open Floorplan, Pantry, Quartz Counters, Stone Counters, Recessed Lighting, Wired for Data, All Bedrooms Down
Appliances
Range Hood, Tankless Water Heater, Vented Exhaust Fan
Exterior
- WindowsCasement Window(s), Screens
- RoofClay
Exterior
Drywall, Stucco, Copper Plumbing
Lot Description
ZeroToOneUnitAcre, Back Yard, Front Yard, Lawn, Landscaped
Construction
Drywall, Stucco, Copper Plumbing
School Information
- DistrictCoachella Valley Unified
Additional Information
- Date ListedOctober 8th, 2025
- Days on Market24
- HOA Fees300
- HOA Fees Freq.Monthly
Listing Details
- AgentBrigette Thompson-nicholso
- OfficeElevate Real Estate Agency
Brigette Thompson-nicholso, Elevate Real Estate Agency.
Based on information from California Regional Multiple Listing Service, Inc. as of November 23rd, 2025 at 1:47am PST. This information is for your personal, non-commercial use and may not be used for any purpose other than to identify prospective properties you may be interested in purchasing. Display of MLS data is usually deemed reliable but is NOT guaranteed accurate by the MLS. Buyers are responsible for verifying the accuracy of all information and should investigate the data themselves or retain appropriate professionals. Information from sources other than the Listing Agent may have been included in the MLS data. Unless otherwise specified in writing, Broker/Agent has not and will not verify any information obtained from other sources. The Broker/Agent providing the information contained herein may or may not have been the Listing and/or Selling Agent.



