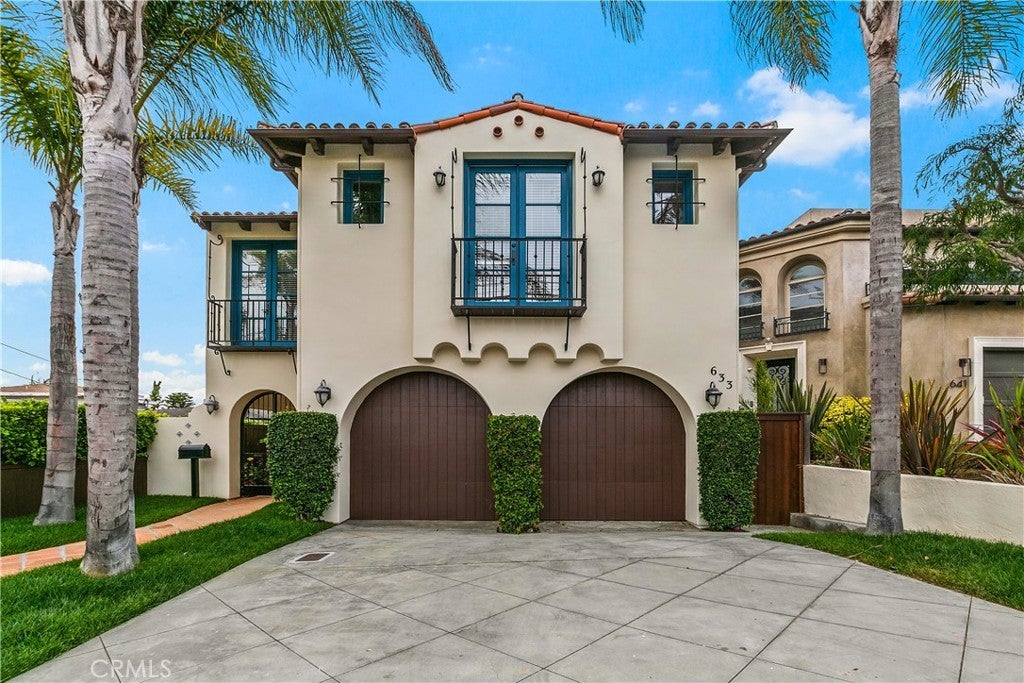- 5 Beds
- 5 Baths
- 4,033 Sqft
- .14 Acres
633 21st Street
Spacious 5 bedroom 5 bath Hermosa Beach home. Great kitchen with Sub Zero refrigerator, Viking range, and walk-in pantry. The kitchen is open to the large family room and breakfast room. There is a separate formal dining room, a gracious living room with soaring ceilings with one of the home's 3 fireplaces. The downstairs bedroom has an en-suite bath and built in murphy bed. Ideal for the perfect home office or private guest suite. The primary suite offers a large spa like bath ,2, large walk-in closets, a fireplace and balcony looking over the green yard. There is an additional family area on the second floor with the access to the third floor deck that offers views of the hills and ocean.The are 3 other bedrooms and 2 baths are on this floor plus a large laundry room.The yard is private with a large lot that could possible accomomodate a swimming pool. Truly a very special gem all within walking distance to schools, shopping, dining and the BEACH!
Essential Information
- MLS® #SB24229545
- Price$5,000,000
- Bedrooms5
- Bathrooms5.00
- Full Baths5
- Square Footage4,033
- Acres0.14
- Year Built2002
- TypeResidential
- Sub-TypeSingle Family Residence
- StyleMediterranean
- StatusActive
Community Information
- Address633 21st Street
- Area149 - Hermosa Bch Valley
- CityHermosa Beach
- CountyLos Angeles
- Zip Code90254
Amenities
- Parking Spaces2
- # of Garages2
- PoolNone
Parking
Driveway, Garage Faces Front, Garage
Garages
Driveway, Garage Faces Front, Garage
View
Hills, Neighborhood, Peek-A-Boo
Interior
- HeatingCentral, Forced Air
- CoolingNone
- FireplaceYes
- # of Stories2
- StoriesTwo
Interior Features
Breakfast Bar, Breakfast Area, Block Walls, Separate/Formal Dining Room, Granite Counters, Pantry, Bar, Bedroom on Main Level, Primary Suite, Walk-In Pantry, Walk-In Closet(s), Dressing Area, Unfurnished
Appliances
SixBurnerStove, Built-In Range, Double Oven, Dishwasher, Gas Cooktop, Disposal, Refrigerator
Fireplaces
Family Room, Living Room, Primary Bedroom
Exterior
- ExteriorStucco
- ConstructionStucco
Lot Description
Sprinklers In Front, Lawn, Landscaped, Street Level, Sprinklers In Rear
School Information
- DistrictHermosa
Additional Information
- Date ListedNovember 7th, 2024
- Days on Market127
- ZoningHBR1YY
Listing Details
- AgentSharon Crum-herzog
- OfficeColdwell Banker Realty
Sharon Crum-herzog, Coldwell Banker Realty.
Based on information from California Regional Multiple Listing Service, Inc. as of July 30th, 2025 at 9:25pm PDT. This information is for your personal, non-commercial use and may not be used for any purpose other than to identify prospective properties you may be interested in purchasing. Display of MLS data is usually deemed reliable but is NOT guaranteed accurate by the MLS. Buyers are responsible for verifying the accuracy of all information and should investigate the data themselves or retain appropriate professionals. Information from sources other than the Listing Agent may have been included in the MLS data. Unless otherwise specified in writing, Broker/Agent has not and will not verify any information obtained from other sources. The Broker/Agent providing the information contained herein may or may not have been the Listing and/or Selling Agent.

























