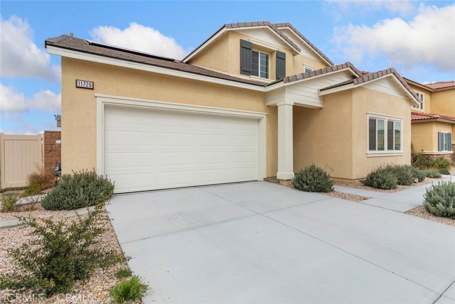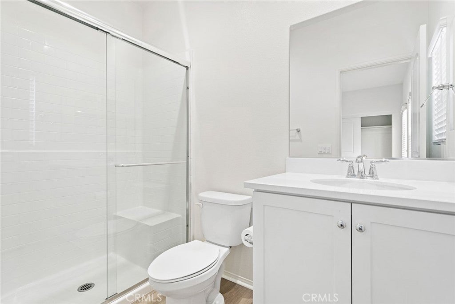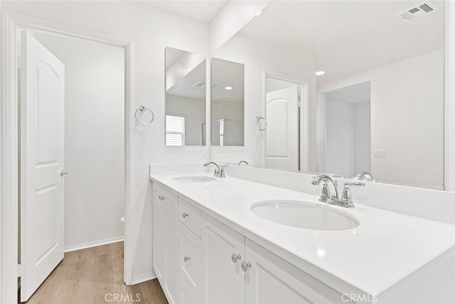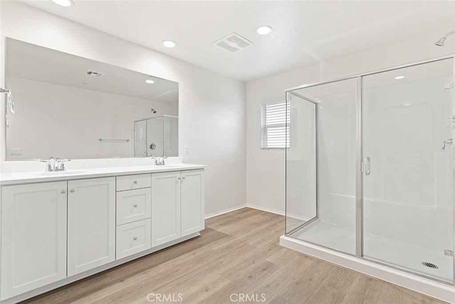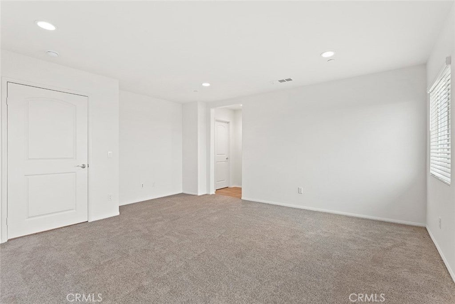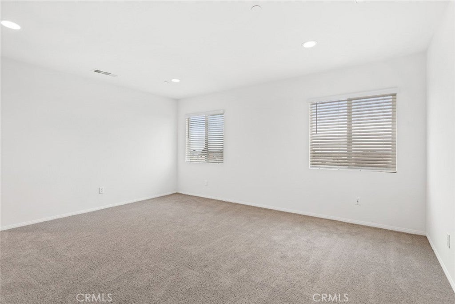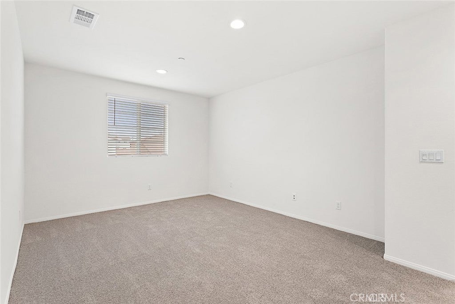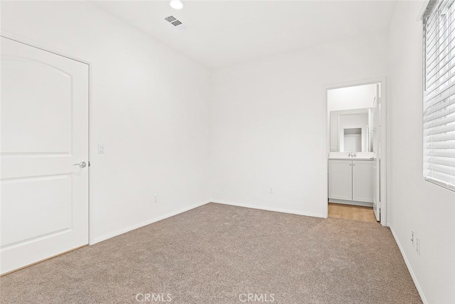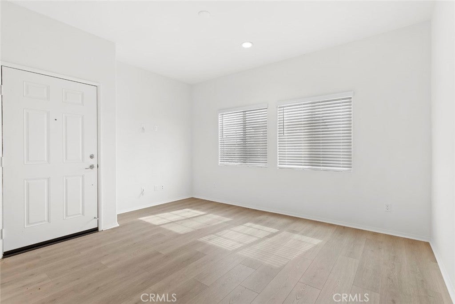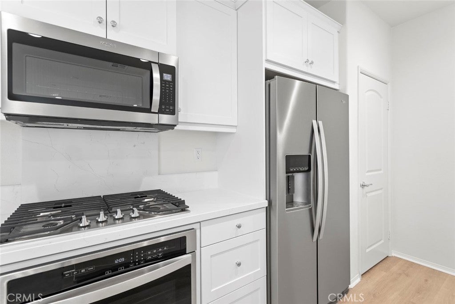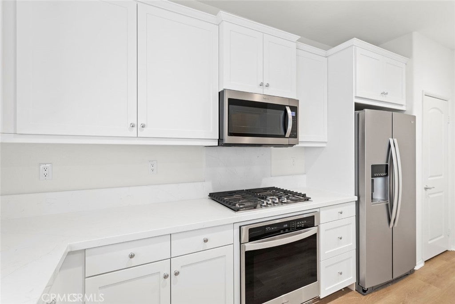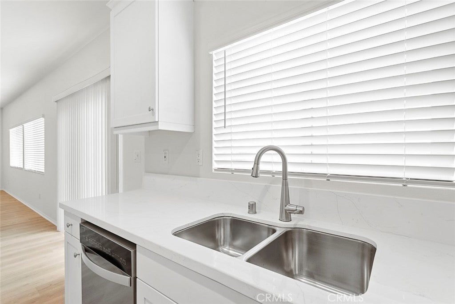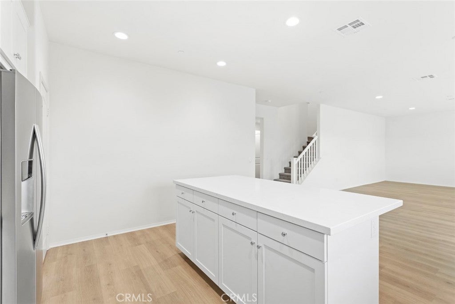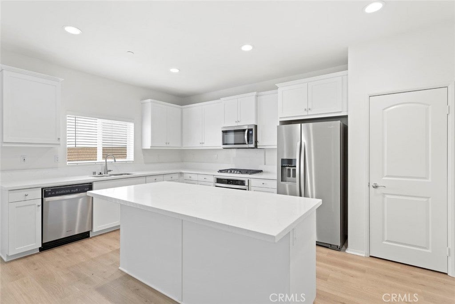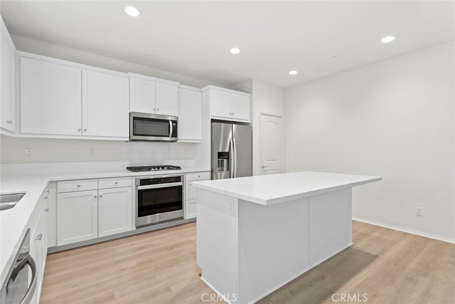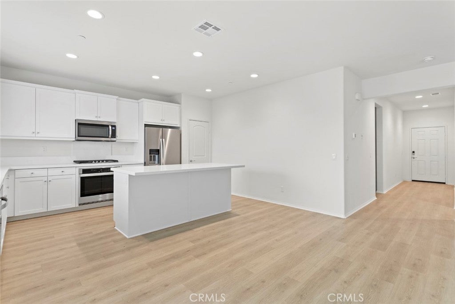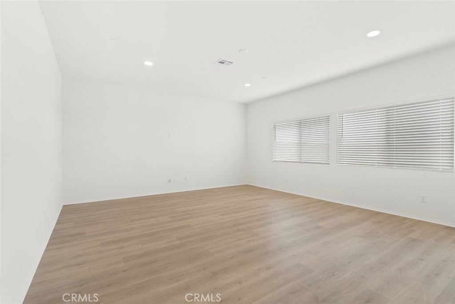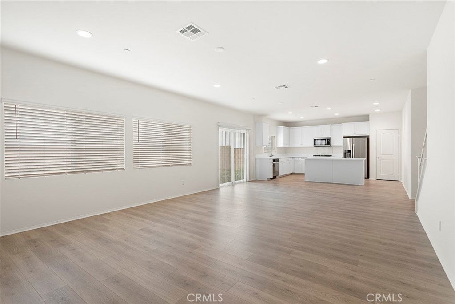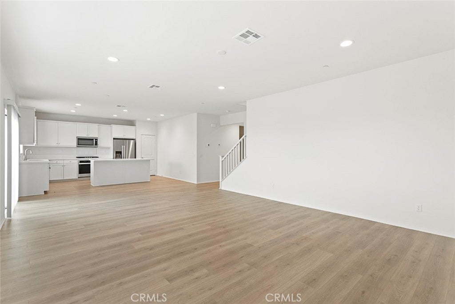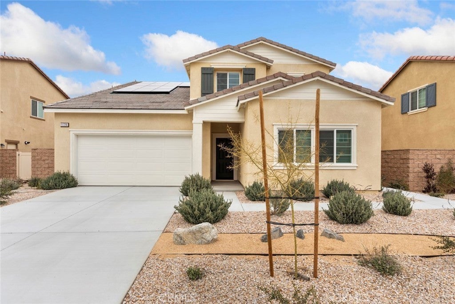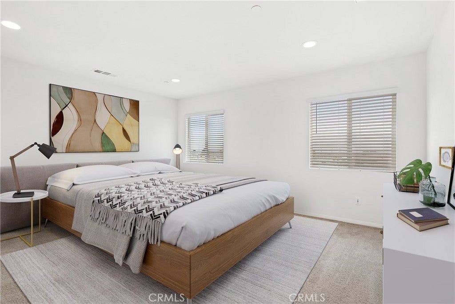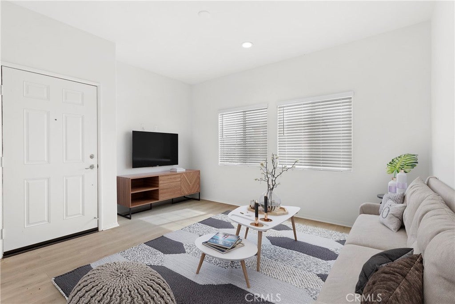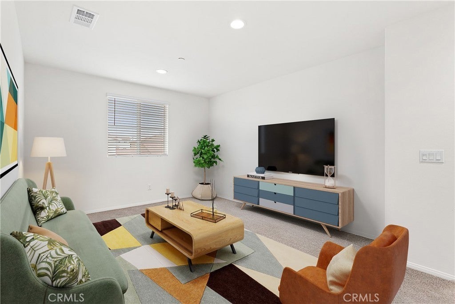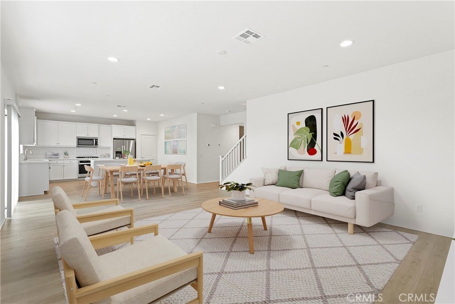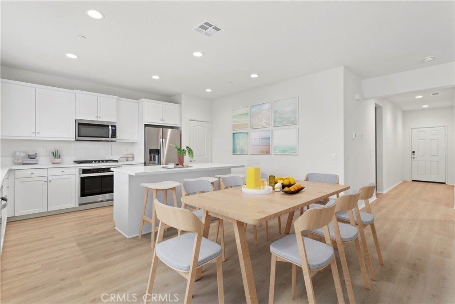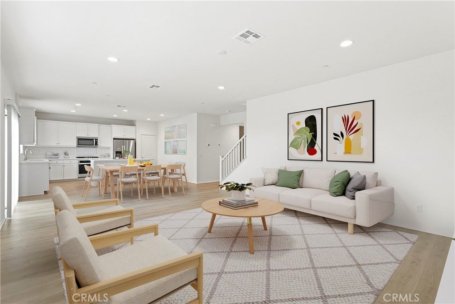- 4 Beds
- 4 Baths
- 2,617 Sqft
- .19 Acres
11726 Calenda Court
Fully Paid Solar * Dual Entry * NO HOA!! * Sleek, smart and designed to impress. This new style Multi-Gen home blends luxury with versatility. A rare dual-entry layout includes a private downstairs suite with its own entrance, perfect for in-laws, long stay guests, or that independent teen. Inside the main home, an open-concept great room flows effortlessly into a designer kitchen with stainless steel appliances, custom cabinetry, and an over-sized island built for gatherings. Upstairs, a generous loft, spacious bedrooms, and a dreamy primary suite with spa-style bath and walk-in closet await. Enjoy modern must-haves like smart home tech, tank-less water heater, recessed LED lighting, and fully paid solar system. Big backyard, bigger potential. (Some of the images are virtually staged. Shows even better in person.)
Essential Information
- MLS® #SB25162590
- Price$644,900
- Bedrooms4
- Bathrooms4.00
- Full Baths3
- Half Baths1
- Square Footage2,617
- Acres0.19
- Year Built2023
- TypeResidential
- Sub-TypeSingle Family Residence
- StyleCustom, Traditional
- StatusActive
Community Information
- Address11726 Calenda Court
- AreaVIC - Victorville
- CityVictorville
- CountySan Bernardino
- Zip Code92392
Amenities
- Parking Spaces2
- # of Garages2
- ViewNone
- PoolNone
Utilities
Electricity Available, Electricity Connected, Natural Gas Available, Natural Gas Connected, Sewer Available, Sewer Connected, Water Available, Water Connected
Parking
Concrete, Direct Access, Garage
Garages
Concrete, Direct Access, Garage
Interior
- AppliancesGas Range, Dryer, Washer
- HeatingCentral
- CoolingCentral Air
- FireplaceYes
- FireplacesSee Remarks
- # of Stories2
- StoriesTwo, Multi/Split
Interior Features
Separate/Formal Dining Room, Eat-in Kitchen, Open Floorplan, Walk-In Closet(s)
Exterior
- Lot DescriptionBack Yard
- RoofOther
- FoundationSlab
School Information
- DistrictSnowline Joint Unified
- HighSerrano
Additional Information
- Date ListedJuly 18th, 2025
- Days on Market91
Listing Details
- AgentPedro Cueva
- OfficeVIP Realtors
Pedro Cueva, VIP Realtors.
Based on information from California Regional Multiple Listing Service, Inc. as of October 17th, 2025 at 6:15pm PDT. This information is for your personal, non-commercial use and may not be used for any purpose other than to identify prospective properties you may be interested in purchasing. Display of MLS data is usually deemed reliable but is NOT guaranteed accurate by the MLS. Buyers are responsible for verifying the accuracy of all information and should investigate the data themselves or retain appropriate professionals. Information from sources other than the Listing Agent may have been included in the MLS data. Unless otherwise specified in writing, Broker/Agent has not and will not verify any information obtained from other sources. The Broker/Agent providing the information contained herein may or may not have been the Listing and/or Selling Agent.



