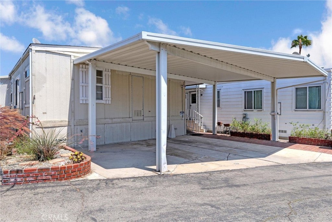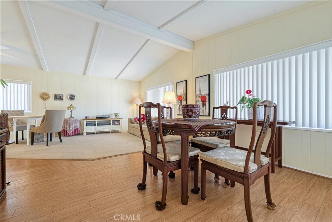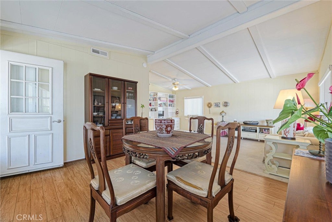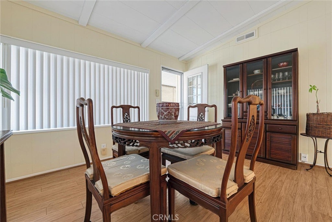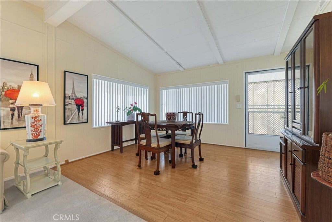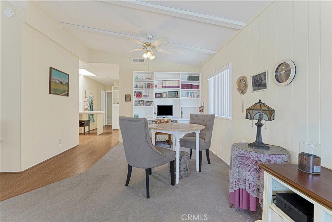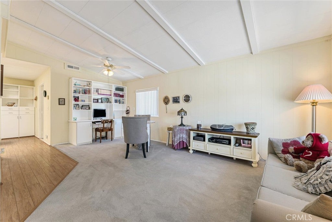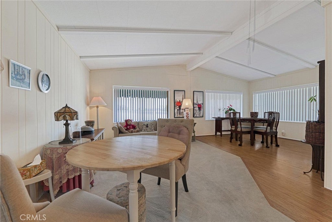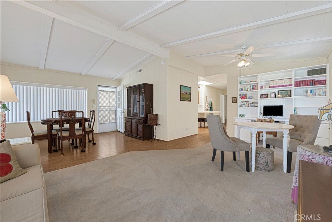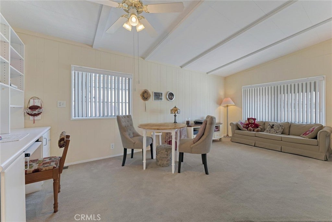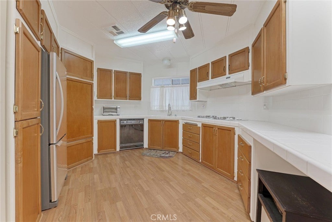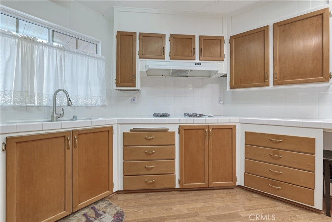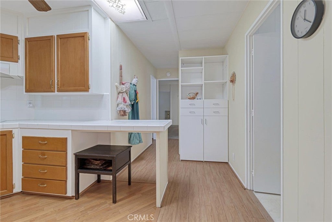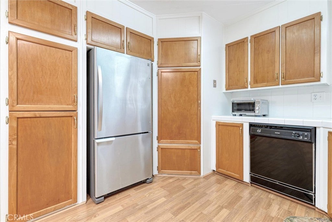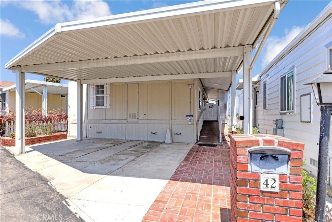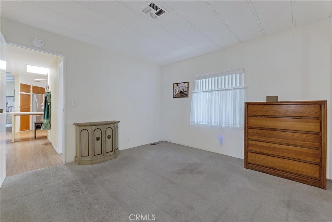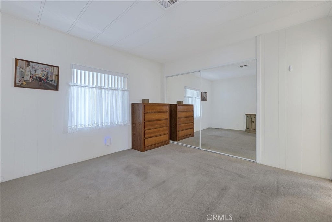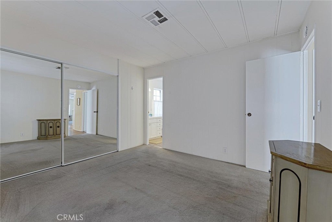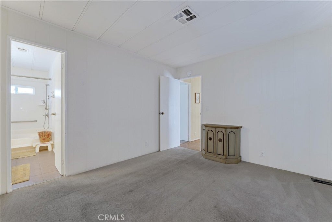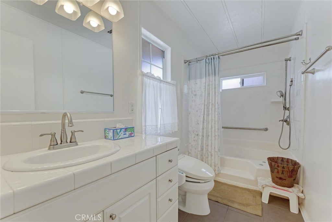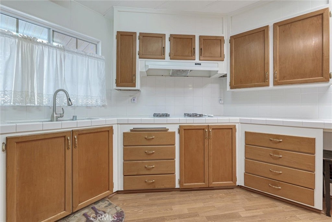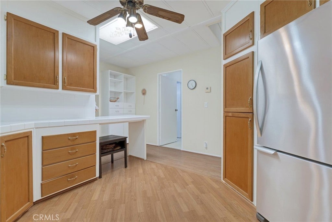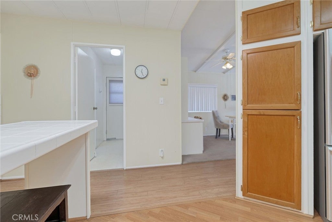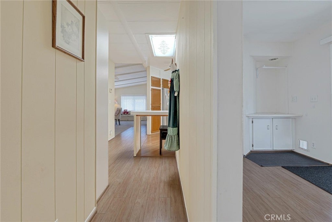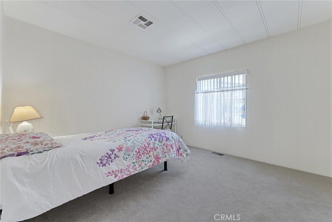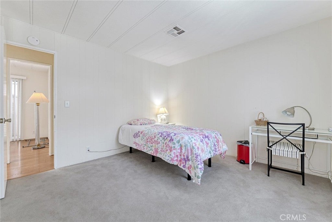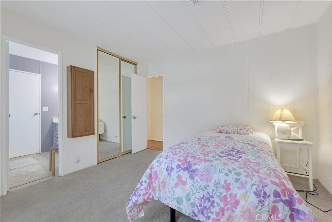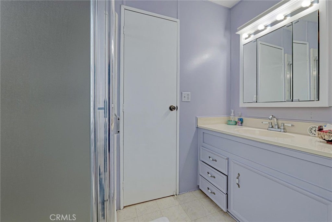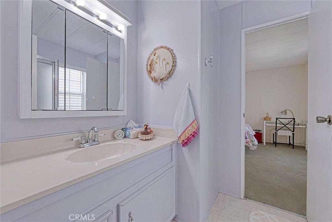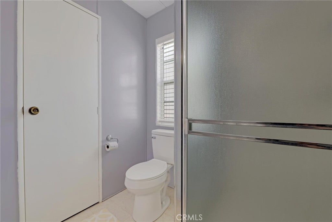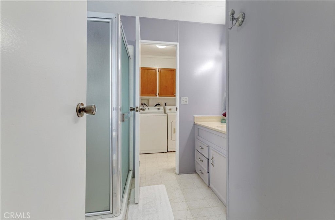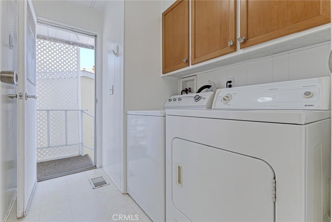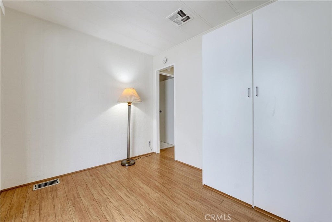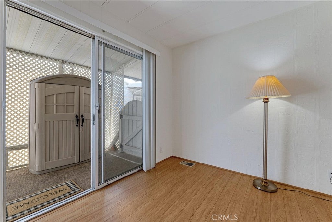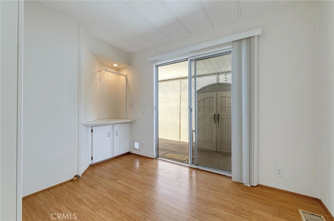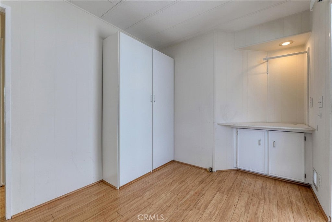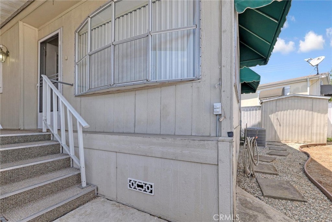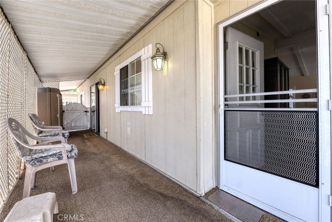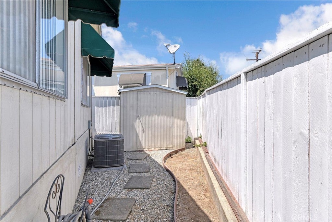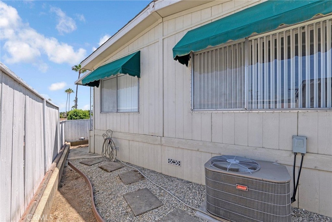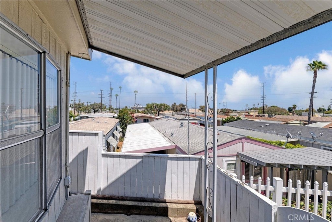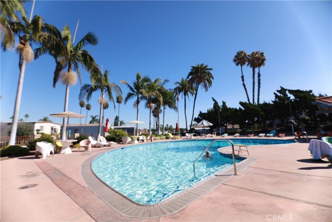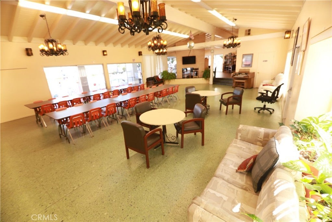- 3 Beds
- 2 Baths
- 1,200 Sqft
- 155 DOM
2550 Pacific Coast Highway # 42
This Gorgeous 1977 Mobile Home is full of lots of space, 1200 sq ft, 3 Bedrooms , with one bedroom if preferred, that can be also be used as a sunroom at the entrance, 2 Full Bathrooms, lots of upgrades and that modern and cared for touch is abound everywhere! Oak Pine Flooring, with special Maple Flooring in the kitchen, giving it that lovely glow as you glide through the home. The Master Bedroom has ample Closet space with shelves inside, carpeting for warmth, and is connected to a large full sparkling bathroom with lots of light and handrails in the tub/shower for your safety and comfort. The second bedroom is also very roomy with lots of light and has an adjoined full bathroom that has a door to the laundry room with another side exit door wih full steps and rails. The kitchen has plenty of table and serving space and is enveloped and private from the rest of the house. All the modern conveniences are closeby for daily meals preperation and sit down comfort! Around the corner from the kitchen is the small dining room area, with table and chairs room and with lots of built-in cabinet space for all your treasures to display and for all of your filing needs. The dining room then invites you to the huge Living room and Full Dining room for lots of invited guests to enjoy and for your entertaining them comfortably! The home is located near the pool, but far enough away to not hear the sounds emmitting from the Pool, Clubhouse or the Pacific Coast Highway street traffic.. This is a Gem that is calling you to make it Your Own!
Essential Information
- MLS® #SB25171622
- Price$185,000
- Bedrooms3
- Bathrooms2.00
- Full Baths2
- Square Footage1,200
- Acres0.00
- Year Built1977
- TypeManufactured In Park
- StatusActive Under Contract
Community Information
- Area125 - Walteria
- CityTorrance
- CountyLos Angeles
- Zip Code90505
Address
2550 Pacific Coast Highway # 42
Amenities
- Parking Spaces2
- ViewCity Lights
- Has PoolYes
- PoolCommunity, In Ground, Heated
Utilities
Electricity Connected, Natural Gas Connected, Water Connected, Water
Parking
Concrete, Driveway, Attached Carport, Carport, Driveway Level
Garages
Concrete, Driveway, Attached Carport, Carport, Driveway Level
Interior
- InteriorCarpet, Vinyl, Wood
- HeatingCentral
- CoolingCentral Air, Dual
- # of Stories1
Interior Features
Ceiling Fan(s), Cathedral Ceiling(s), High Ceilings, All Bedrooms Down, Bedroom on Main Level, Main Level Primary, Block Walls, Brick Walls, Crown Molding, Laminate Counters, Living Room Deck Attached, Pantry, Storage, Tile Counters, Wood Product Walls
Appliances
Dishwasher, Disposal, Refrigerator, Dryer, Washer, Built-In Range, Gas Cooktop, SixBurnerStove
Exterior
- RoofComposition
Exterior
Drywall, Asphalt, Block, Brick, Copper Plumbing
Lot Description
Sprinkler System, Street Level, Close to Clubhouse
Windows
Blinds, Screens, Drapes, Insulated Windows, Wood Frames
Construction
Drywall, Asphalt, Block, Brick, Copper Plumbing
Foundation
Brick/Mortar, Combination, Concrete Perimeter, Pillar/Post/Pier
School Information
- DistrictTorrance Unified
- ElementarySeaside
- MiddleRichardson
- HighSouth
Additional Information
- Date ListedJuly 25th, 2025
- Days on Market155
Listing Details
- AgentYolanda Romersa
- OfficeWest Shores Realty, Inc.
Price Change History for 2550 Pacific Coast Highway # 42, Torrance, (MLS® #SB25171622)
| Date | Details | Change |
|---|---|---|
| Status Changed from Active to Active Under Contract | – | |
| Price Reduced from $209,000 to $185,000 | ||
| Price Reduced from $239,000 to $209,000 |
Yolanda Romersa, West Shores Realty, Inc..
Based on information from California Regional Multiple Listing Service, Inc. as of January 1st, 2026 at 4:55am PST. This information is for your personal, non-commercial use and may not be used for any purpose other than to identify prospective properties you may be interested in purchasing. Display of MLS data is usually deemed reliable but is NOT guaranteed accurate by the MLS. Buyers are responsible for verifying the accuracy of all information and should investigate the data themselves or retain appropriate professionals. Information from sources other than the Listing Agent may have been included in the MLS data. Unless otherwise specified in writing, Broker/Agent has not and will not verify any information obtained from other sources. The Broker/Agent providing the information contained herein may or may not have been the Listing and/or Selling Agent.



