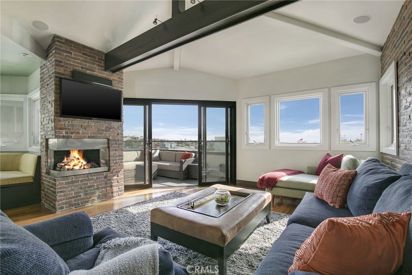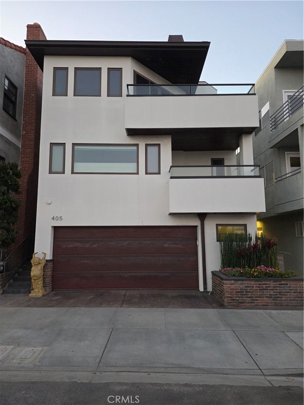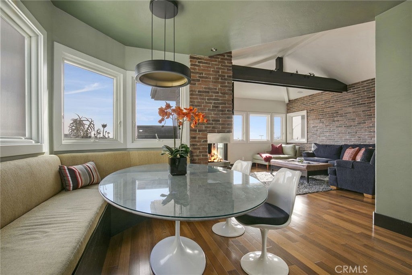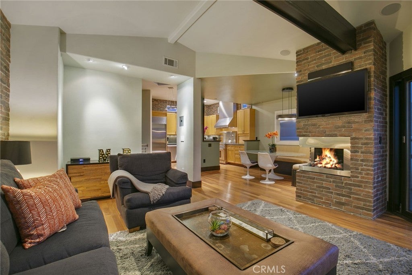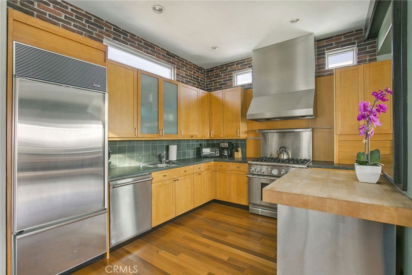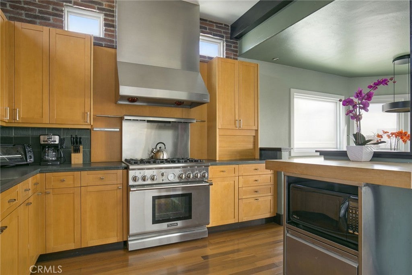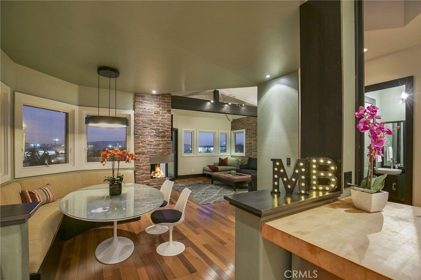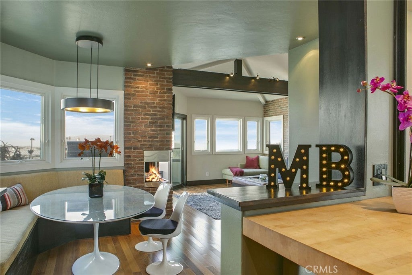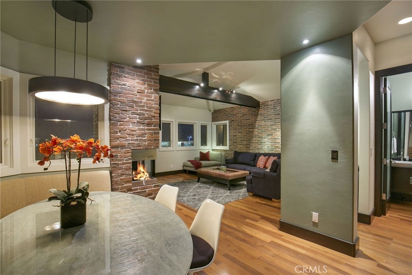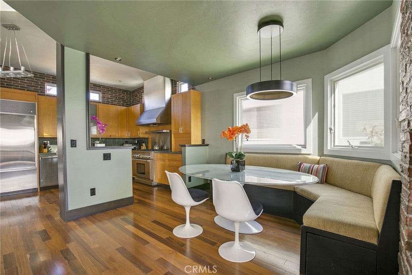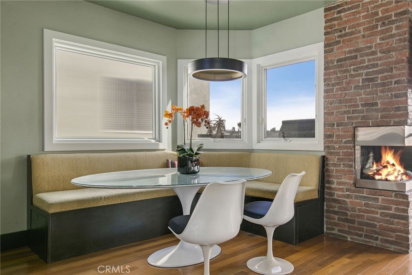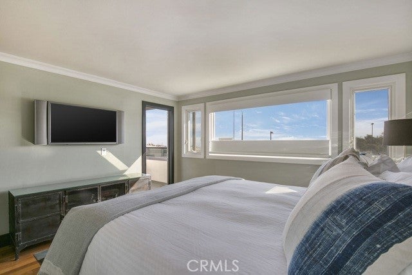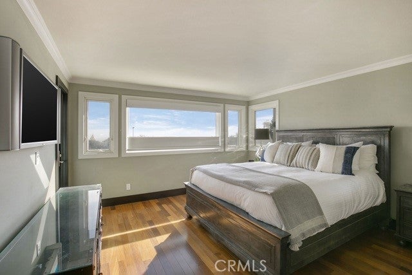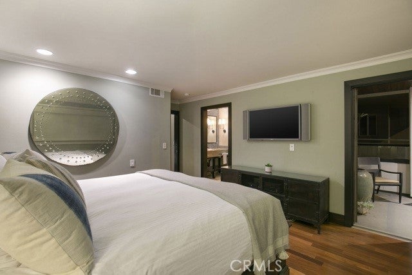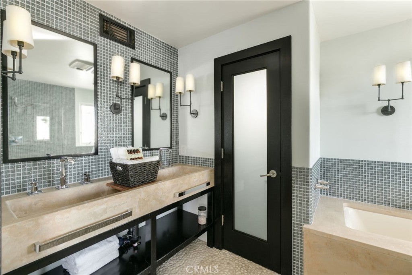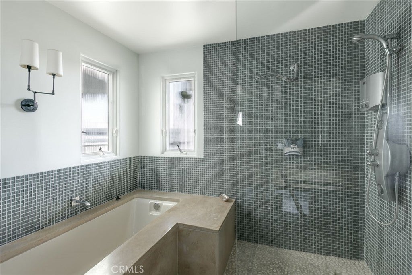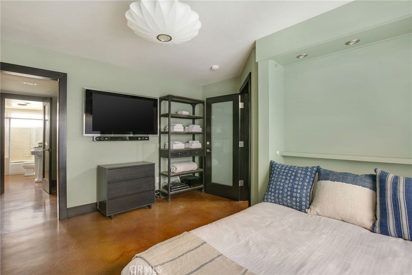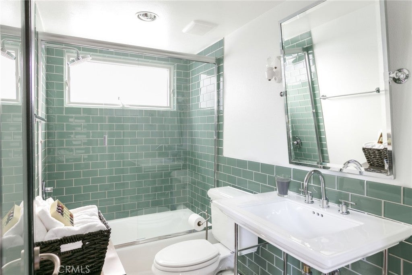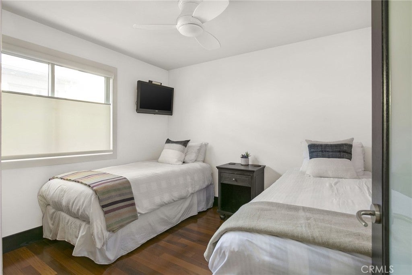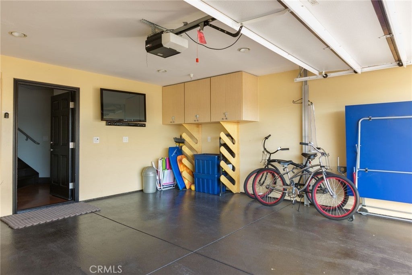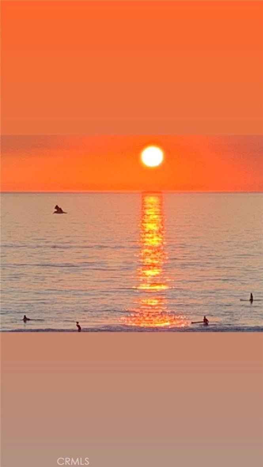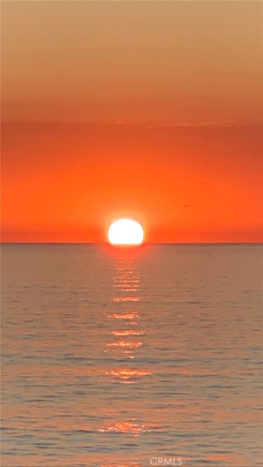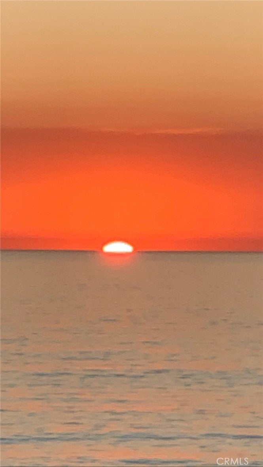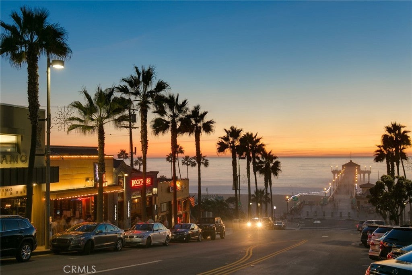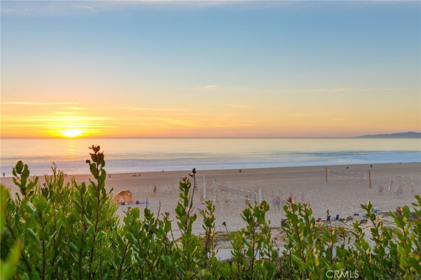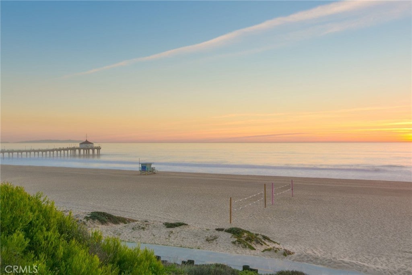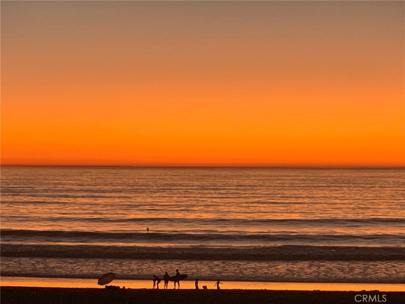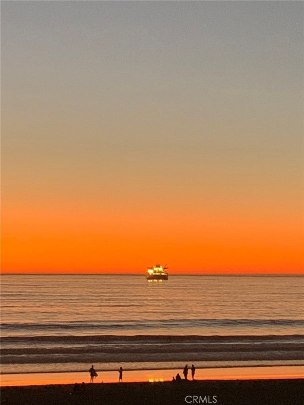- 3 Beds
- 4 Baths
- 1,979 Sqft
- .03 Acres
405 15th Street
Sophisticated Contemporary Living, in a single family residence, in the Heart of Downtown Manhattan Beach Experience the pinnacle of coastal luxury in this custom contemporary residence nestled just two blocks from the sand, in the vibrant heart of downtown Manhattan Beach. Boasting approximately 2,000 square feet of refined living space, this beautifully designed 3-bedroom, 3.5-bath home offers a seamless blend of style, comfort, and convenience—perfectly positioned for the ultimate beach lifestyle. Step inside to discover rich Brazilian walnut hardwood floors, soaring vaulted ceilings, and a sun-drenched living room complete with a cozy fireplace and an ocean-view balcony ideal for al fresco dining with a built-in BBQ. The open-concept chef’s kitchen is an entertainer’s dream, featuring sleek Caesarstone countertops, premium stainless steel appliances, and contemporary custom cabinetry. Retreat to the oversized primary suite, a true sanctuary with its own private balcony, generous walk-in closet, and a spa-inspired ensuite bathroom designed for indulgence. Each of the two additional bedrooms offers its own private bath, providing comfort and privacy for family and guests alike. With coveted 3-car parking, this exceptional home places you steps from award-winning restaurants, charming boutiques, the iconic Manhattan Beach Pier, and the area's beloved Farmers Market. Whether you’re sunbathing on LA’s most pristine beach, enjoying a scenic walk along The Strand, or hopping on a quick Uber to LAX just minutes away—this home surrounds you with the best of Southern California living. The Seller Will Consider Concessions in Offer Don’t miss this rare opportunity to live and have piece of Manhattan Beach luxury in one of the most walkable and desirable coastal neighborhoods in the world. May do unfurnished for a 2 year term or other improvements to the Lease, call for details.
Essential Information
- MLS® #SB25172722
- Price$12,975
- Bedrooms3
- Bathrooms4.00
- Full Baths3
- Half Baths1
- Square Footage1,979
- Acres0.03
- Year Built1999
- TypeResidential Lease
- Sub-TypeSingle Family Residence
- StyleContemporary
- StatusActive
Community Information
- Address405 15th Street
- Area142 - Manhattan Bch Sand
- CityManhattan Beach
- CountyLos Angeles
- Zip Code90266
Amenities
- Parking Spaces2
- # of Garages2
- ViewOcean
- PoolNone
Utilities
Cable Available, Electricity Connected, Natural Gas Connected, Phone Available, Sewer Connected, Water Connected, Sewer
Parking
Driveway Level, Garage Faces Front, Garage, Paved
Garages
Driveway Level, Garage Faces Front, Garage, Paved
Interior
- InteriorWood
- HeatingCentral
- CoolingNone
- FireplaceYes
- FireplacesLiving Room
- # of Stories1
- StoriesOne
Interior Features
Beamed Ceilings, Balcony, Ceiling Fan(s), Separate/Formal Dining Room, Eat-in Kitchen, Furnished, Granite Counters, High Ceilings, Open Floorplan, Bedroom on Main Level, Main Level Primary, Primary Suite, Walk-In Closet(s)
Appliances
Barbecue, Dishwasher, Gas Range, Gas Water Heater, Microwave, Refrigerator, Dryer, Washer
Exterior
- Lot DescriptionZeroToOneUnitAcre
- RoofOther
School Information
- DistrictManhattan Unified
- ElementaryGrandview
- MiddleManhattan Beach
- HighMira Costa
Additional Information
- Date ListedJuly 31st, 2025
- Days on Market45
- ZoningMNRM
Listing Details
- AgentLuis Gonzalez
Office
Vista Sotheby’s International Realty
Price Change History for 405 15th Street, Manhattan Beach, (MLS® #SB25172722)
| Date | Details | Change |
|---|---|---|
| Price Reduced from $13,975 to $12,975 |
Luis Gonzalez, Vista Sotheby’s International Realty.
Based on information from California Regional Multiple Listing Service, Inc. as of September 14th, 2025 at 9:35am PDT. This information is for your personal, non-commercial use and may not be used for any purpose other than to identify prospective properties you may be interested in purchasing. Display of MLS data is usually deemed reliable but is NOT guaranteed accurate by the MLS. Buyers are responsible for verifying the accuracy of all information and should investigate the data themselves or retain appropriate professionals. Information from sources other than the Listing Agent may have been included in the MLS data. Unless otherwise specified in writing, Broker/Agent has not and will not verify any information obtained from other sources. The Broker/Agent providing the information contained herein may or may not have been the Listing and/or Selling Agent.



