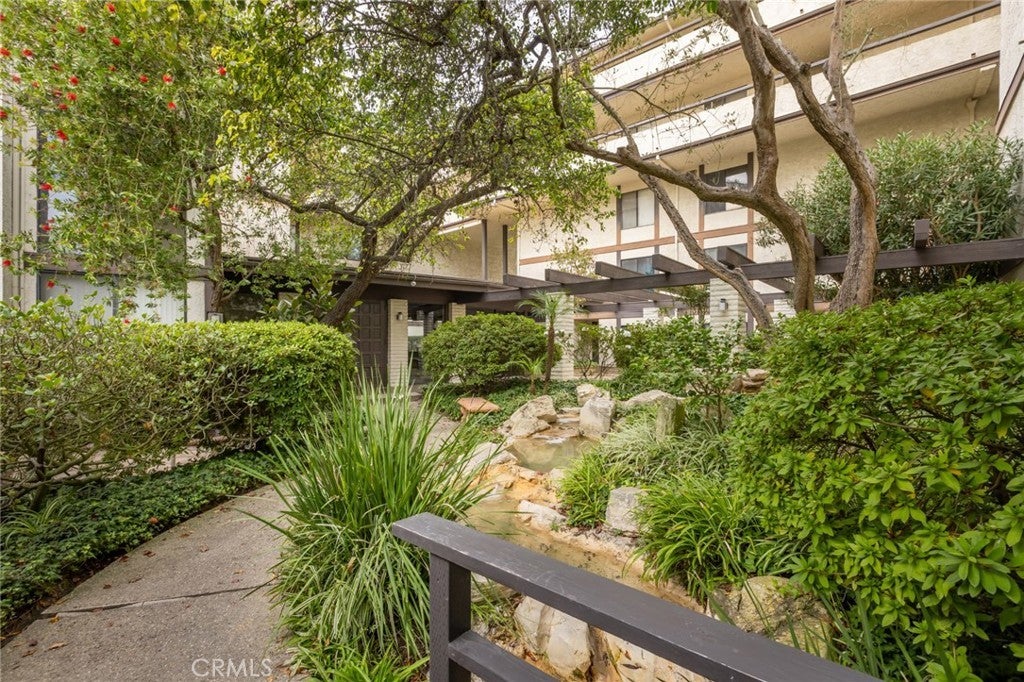- 2 Beds
- 2 Baths
- 1,300 Sqft
- 1.2 Acres
5987 Peacock Ridge # 101
Welcome home to a tranquil surround of whispering trees & trickling streams as you approach your front door. Natural light streams in from every corner as you step into this beautiful 2-bedroom + office, 2-bath townhome (approx. 1300 sqft per Assessor) with high ceilings, tall windows and serene views of the outdoors. This warm & inviting end unit is nestled in a quiet neighborhood and offers a sparkling kitchen opening to the dining & living rooms with soaring ceilings & soothing views of the outdoors. This unit is bright, immaculate and in move-in condition with a gorgeous chandelier that centers the dining room, a split AC unit in the living room & ceiling fans in both bedrooms & in the office for year-round comfort. Upstairs, the primary bath with sliding barn door provides additional privacy between the vanity & shower/toilet area. Additional "must-haves" include private laundry inside, an electric vehicle charger in the community garage &an additional storage closet. This home offers more than just four walls—it's a lifestyle. Enjoy evening walks in the quiet neighborhood, explore Ryan and Hess Parks, hiking trails and take advantage of the highly sought-after Palos Verdes Peninsula Schools. Shopping, dining and everyday conveniences. Make this your FOREVER HOME…
Essential Information
- MLS® #SB25200464
- Price$839,000
- Bedrooms2
- Bathrooms2.00
- Full Baths2
- Square Footage1,300
- Acres1.20
- Year Built1974
- TypeResidential
- Sub-TypeTownhouse
- StatusActive
Community Information
- Address5987 Peacock Ridge # 101
- Area174 - Crest
- CityRancho Palos Verdes
- CountyLos Angeles
- Zip Code90275
Amenities
- Parking Spaces2
- # of Garages2
- ViewNeighborhood, Trees/Woods
- Has PoolYes
- PoolAssociation
Amenities
Controlled Access, Maintenance Grounds, Insurance, Management, Pool, Recreation Room, Spa/Hot Tub, Storage, Trash, Water
Utilities
Electricity Available, Electricity Connected, Natural Gas Available, Natural Gas Connected, Sewer Available, Sewer Connected, Water Available, Water Connected
Parking
Assigned, Underground, Electric Vehicle Charging Station(s), Garage, Gated, Private, Community Structure, Tandem
Garages
Assigned, Underground, Electric Vehicle Charging Station(s), Garage, Gated, Private, Community Structure, Tandem
Interior
- InteriorCarpet, Laminate, Tile
- HeatingRadiant, Zoned
- CoolingZoned
- FireplaceYes
- FireplacesLiving Room
- # of Stories2
- StoriesTwo
Interior Features
Breakfast Bar, Balcony, Ceiling Fan(s), Separate/Formal Dining Room, High Ceilings, Multiple Staircases, Open Floorplan, Unfurnished, Bedroom on Main Level, Loft
Appliances
Built-In Range, Double Oven, Dishwasher, Disposal, Gas Range, Range Hood, Water Heater, Dryer, Washer
Exterior
- Lot DescriptionNear Park, Near Public Transit
- WindowsCustom Covering(s)
School Information
- DistrictPalos Verdes Peninsula Unified
Additional Information
- Date ListedSeptember 3rd, 2025
- Days on Market35
- HOA Fees509
- HOA Fees Freq.Monthly
Listing Details
- AgentDonna Sugimoto
Office
Berkshire Hathaway HomeServices California Properties
Donna Sugimoto, Berkshire Hathaway HomeServices California Properties.
Based on information from California Regional Multiple Listing Service, Inc. as of October 13th, 2025 at 8:45am PDT. This information is for your personal, non-commercial use and may not be used for any purpose other than to identify prospective properties you may be interested in purchasing. Display of MLS data is usually deemed reliable but is NOT guaranteed accurate by the MLS. Buyers are responsible for verifying the accuracy of all information and should investigate the data themselves or retain appropriate professionals. Information from sources other than the Listing Agent may have been included in the MLS data. Unless otherwise specified in writing, Broker/Agent has not and will not verify any information obtained from other sources. The Broker/Agent providing the information contained herein may or may not have been the Listing and/or Selling Agent.








































