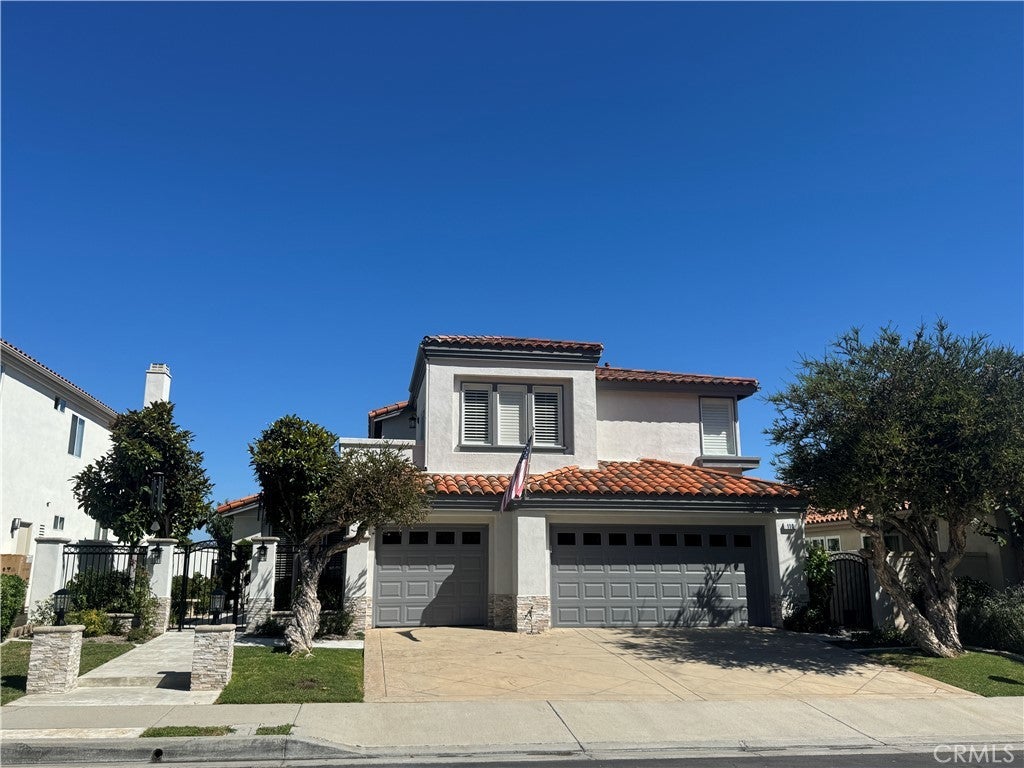- 4 Beds
- 3 Baths
- 2,849 Sqft
- .16 Acres
110 Del Cabo
This comfortable 4-bedroom home offers 2849 sg. ft. of spacious living in the private gated community of Del Cabo Estates. Closely located approx. 1.5 miles from beach access. Located in Forster Ranch and is part of an amazing top-rated school district with easy access to John Wayne airport. This home enjoys peek a boo ocean views from primary bedroom suite and backyard. The home enjoys cool ocean breezes and has amazing views of the coastal hills and valley with walking trials close by to enjoy the outdoors. Just inside you find a large living room and formal dining room with vault ceilings with plenty of space to decorate just as you want. As you approached the kitchen you will find a nice size family room directly next to the kitchen making food easy to enjoy while watching your favorite show. On the main level you will find a bedroom and a 3/4 bathroom and laundry room with direct access to garage. On the second level you will find 2 nice bedrooms with fresh carpet and paint and a 3/4 bathroom across from bedrooms. In addition you will find a large size bonus room or office with a balcony, perfect for a media room or built-in entertainment center or wet bar-making spending time with family or friends convenient. The kitchen includes a perfect space for anyone who enjoys cooking. The family room has a lot of windows to enjoy the natural light and features a fireplace for special evening. The down stairs and upstairs and primary bedroom have hardwood floors with carpet in other bedrooms. The large primary suite has high ceilings, a large windows across the bedroom with amazing views of coastal hills and valley, and has its own fireplace. Outside, the backyard has numerous fruit trees and is a perfect place to enjoy a sunny day. The home has a 3-car garage and more space for additional cars in driveway. This home is comfortable and has a lot of space. ! Del Cabo is a tract of homes that were recorded as detached condos.
Essential Information
- MLS® #SB25216778
- Price$2,162,000
- Bedrooms4
- Bathrooms3.00
- Full Baths1
- Square Footage2,849
- Acres0.16
- Year Built1993
- TypeResidential
- Sub-TypeSingle Family Residence
- StyleMediterranean
- StatusActive
Community Information
- Address110 Del Cabo
- AreaFR - Forster Ranch
- SubdivisionDel Cabo (DLC)
- CitySan Clemente
- CountyOrange
- Zip Code92673
Amenities
- AmenitiesControlled Access, Playground
- Parking Spaces3
- # of Garages3
- PoolNone
Utilities
Cable Available, Electricity Connected, Natural Gas Connected, Phone Available, Sewer Connected, Water Connected
Parking
Door-Multi, Driveway, Garage Faces Front, Garage, Garage Door Opener, Storage
Garages
Door-Multi, Driveway, Garage Faces Front, Garage, Garage Door Opener, Storage
View
Canyon, Hills, Peek-A-Boo, Valley
Interior
- InteriorCarpet, Tile, Wood
- CoolingCentral Air, Gas
- FireplaceYes
- FireplacesFamily Room, Primary Bedroom
- # of Stories2
- StoriesTwo
Interior Features
Breakfast Bar, Balcony, Breakfast Area, Separate/Formal Dining Room, Eat-in Kitchen, Granite Counters, High Ceilings, Open Floorplan, Pantry, Two Story Ceilings, All Bedrooms Up, All Bedrooms Down, Attic, Bedroom on Main Level, Main Level Primary, Primary Suite, Walk-In Pantry, Walk-In Closet(s)
Appliances
Built-In Range, Convection Oven, Double Oven, Dishwasher, Electric Oven, Disposal, Gas Range, Gas Water Heater, Ice Maker, Microwave, Refrigerator, Range Hood, Self Cleaning Oven, Vented Exhaust Fan, Water To Refrigerator, Water Heater, Dryer, Washer
Heating
Central, Forced Air, Fireplace(s), Natural Gas, Solar, Combination
Exterior
- Exterior FeaturesRain Gutters
- RoofClay, Spanish Tile, Tile
- FoundationSlab, Tie Down
Exterior
Block, Drywall, Concrete, Stucco
Lot Description
ZeroToOneUnitAcre, Back Yard, Cul-De-Sac, Front Yard, Garden, Sprinklers In Rear, Sprinklers In Front, Lawn, Landscaped, Level, Sprinkler System, Yard
Windows
Blinds, Screens, Tinted Windows
Construction
Block, Drywall, Concrete, Stucco
School Information
- DistrictCapistrano Unified
- ElementaryTruman Benedict
- MiddleBernice
- HighSan Clemente
Additional Information
- Date ListedSeptember 12th, 2025
- Days on Market6
- HOA Fees410
- HOA Fees Freq.Monthly
Listing Details
- AgentRobert Espinosa
- OfficeBeachfront Properties
Robert Espinosa, Beachfront Properties.
Based on information from California Regional Multiple Listing Service, Inc. as of October 7th, 2025 at 12:16pm PDT. This information is for your personal, non-commercial use and may not be used for any purpose other than to identify prospective properties you may be interested in purchasing. Display of MLS data is usually deemed reliable but is NOT guaranteed accurate by the MLS. Buyers are responsible for verifying the accuracy of all information and should investigate the data themselves or retain appropriate professionals. Information from sources other than the Listing Agent may have been included in the MLS data. Unless otherwise specified in writing, Broker/Agent has not and will not verify any information obtained from other sources. The Broker/Agent providing the information contained herein may or may not have been the Listing and/or Selling Agent.




