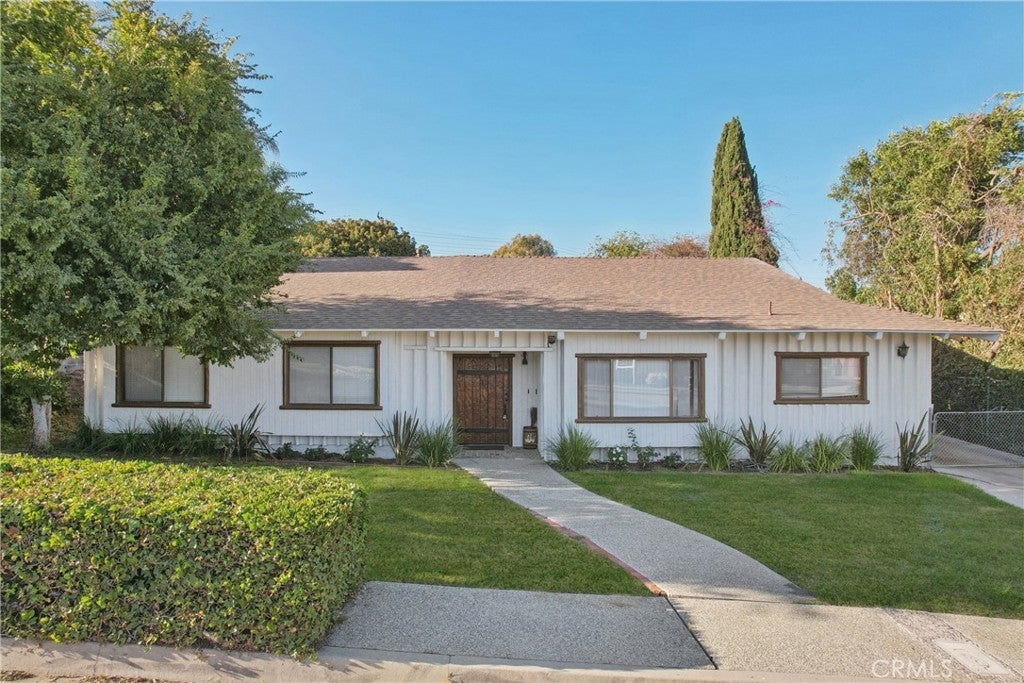- 4 Beds
- 3 Baths
- 2,985 Sqft
- .44 Acres
9 Moccasin Lane
Welcome to 9 Moccasin Lane, a highly sought-after horse property in the desirable community of Rolling Hills Estates. This spacious 2,985 sq ft residence sits on an expansive 19,317 sq ft lot and has been recently refreshed with new interior and exterior paint plus brand new hardwood floors and tile throughout. The mostly single-level layout offers 4 bedrooms + 2.5 bathrooms, including a primary suite that opens directly to the backyard and provides a blank canvas to customize your dream closet and primary bathroom. The large living room showcases hand-made wood beamed ceilings and a wood-burning brick fireplace, while the formal dining room, country-style kitchen with walk-in pantry, and living area create the perfect flow. Upstairs, a generous loft - offering an additional 600 sq ft not included in the listed square footage - expands the living space and can easily serve as a guest space, playroom, yoga retreat, or creative studio. Equestrian enthusiasts will love the 4-stall barn with direct access to the Moccasin Lane Bridle Trail. Outdoors, the oversized lot offers plenty of room for recreation, expansion, or simply enjoying the serene setting. Additional highlights include two garages (a double + single totaling 3.5 cars) plus on-site parking for 6+ vehicles, and a newer roof for peace of mind. Just minutes from the beach, shopping, and award-winning schools, this property combines country-style living with modern comforts. With its versatile floor plan, equestrian amenities, and endless potential, 9 Moccasin Lane is ready to be transformed into your dream estate.
Essential Information
- MLS® #SB25217622
- Price$2,000,000
- Bedrooms4
- Bathrooms3.00
- Full Baths2
- Half Baths1
- Square Footage2,985
- Acres0.44
- Year Built1973
- TypeResidential
- Sub-TypeSingle Family Residence
- StyleCustom, Ranch
- StatusActive
Community Information
- Address9 Moccasin Lane
- Area165 - PV Dr North
- CityRolling Hills Estates
- CountyLos Angeles
- Zip Code90274
Amenities
- Parking Spaces8
- # of Garages3
- ViewNeighborhood, Trees/Woods
- PoolNone
Utilities
Cable Available, Electricity Available, Sewer Not Available, Water Available, Natural Gas Not Available, Overhead Utilities
Parking
Door-Multi, Driveway Level, Door-Single, Driveway, Garage, Gated, RV Access/Parking, Garage Faces Side, Workshop in Garage, RV Potential, Uncovered
Garages
Door-Multi, Driveway Level, Door-Single, Driveway, Garage, Gated, RV Access/Parking, Garage Faces Side, Workshop in Garage, RV Potential, Uncovered
Interior
- InteriorTile, Wood
- HeatingCentral, Fireplace(s)
- CoolingNone
- FireplaceYes
- FireplacesLiving Room, Wood Burning
- # of Stories2
- StoriesTwo, One
Interior Features
Beamed Ceilings, Breakfast Bar, Cathedral Ceiling(s), Separate/Formal Dining Room, Pantry, Tile Counters, Unfurnished, All Bedrooms Down, Bedroom on Main Level, Loft, Main Level Primary, Primary Suite, Country Kitchen
Appliances
Double Oven, Dishwasher, Electric Cooktop, Electric Oven, Refrigerator, Range Hood, Water Heater, Dryer, Washer
Exterior
- WindowsBlinds
- RoofComposition
Exterior
Stucco, Wood Siding, Copper Plumbing
Lot Description
Back Yard, Front Yard, Horse Property, Sprinklers In Front, Landscaped, Near Park, Yard, Ranch
Construction
Stucco, Wood Siding, Copper Plumbing
School Information
- DistrictPalos Verdes Peninsula Unified
- ElementaryRancho Vista
- MiddleMiraleste
- HighPeninsula
Additional Information
- Date ListedSeptember 15th, 2025
- Days on Market3
- ZoningRERA20000*
Listing Details
- AgentEdward Kaminsky
- OfficeeXp Realty of California, Inc
Edward Kaminsky, eXp Realty of California, Inc.
Based on information from California Regional Multiple Listing Service, Inc. as of October 9th, 2025 at 3:26am PDT. This information is for your personal, non-commercial use and may not be used for any purpose other than to identify prospective properties you may be interested in purchasing. Display of MLS data is usually deemed reliable but is NOT guaranteed accurate by the MLS. Buyers are responsible for verifying the accuracy of all information and should investigate the data themselves or retain appropriate professionals. Information from sources other than the Listing Agent may have been included in the MLS data. Unless otherwise specified in writing, Broker/Agent has not and will not verify any information obtained from other sources. The Broker/Agent providing the information contained herein may or may not have been the Listing and/or Selling Agent.












































