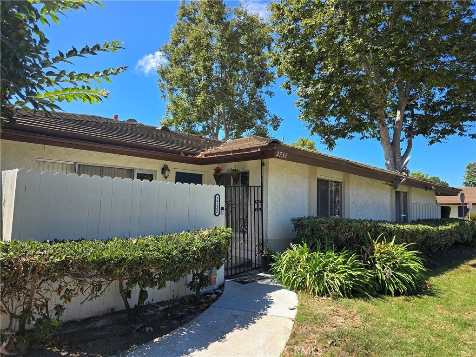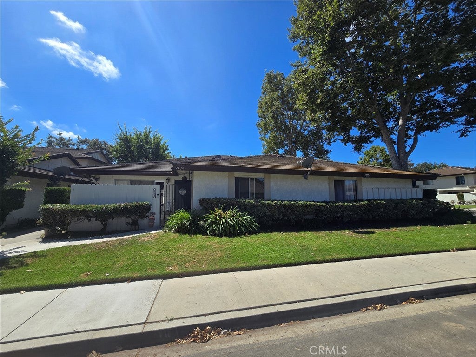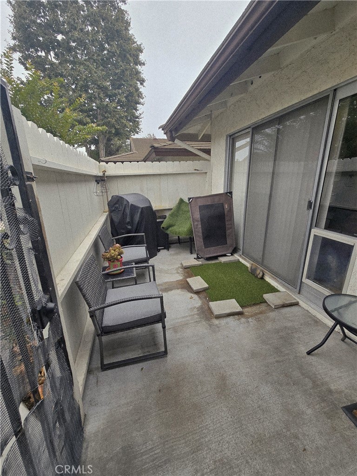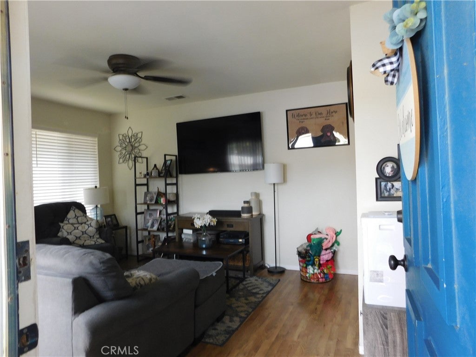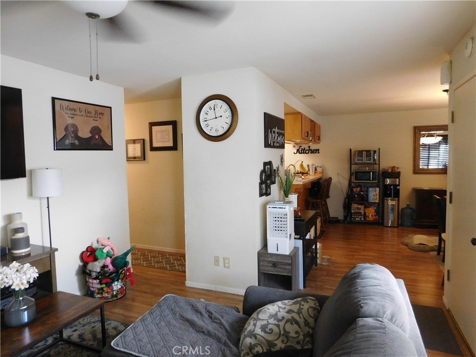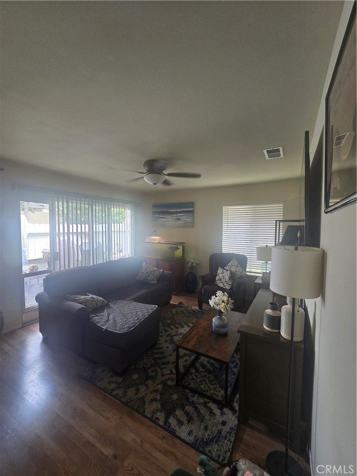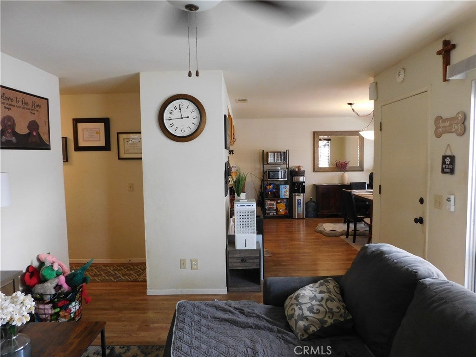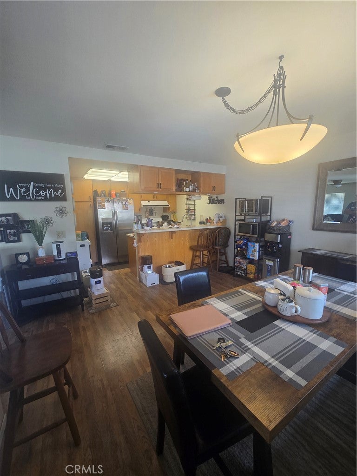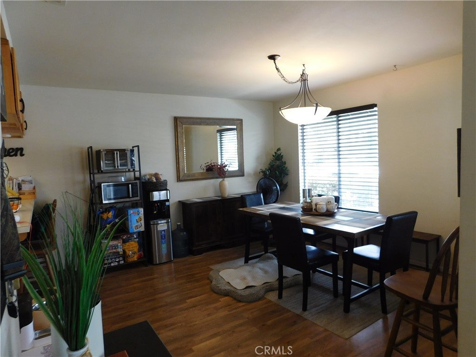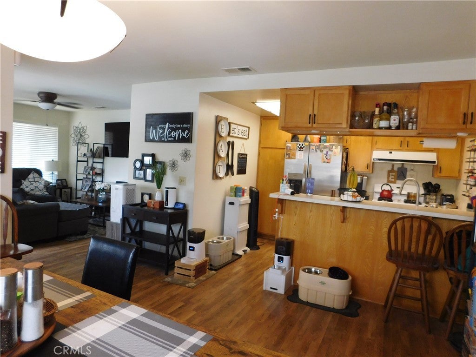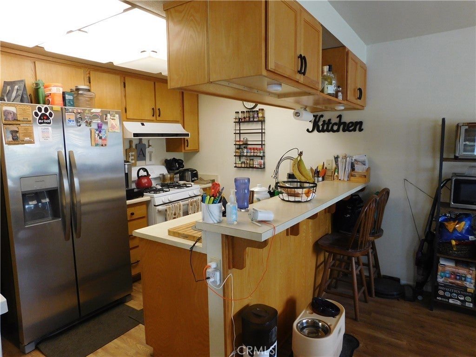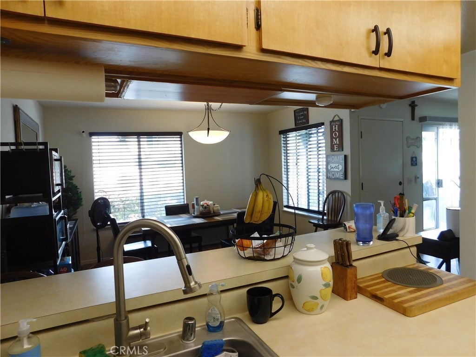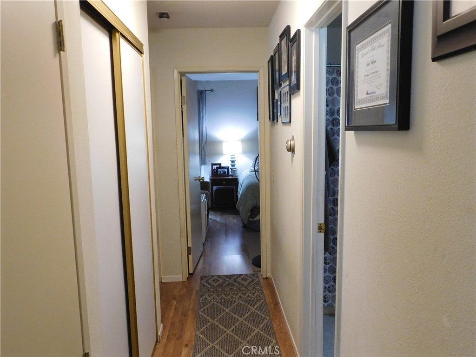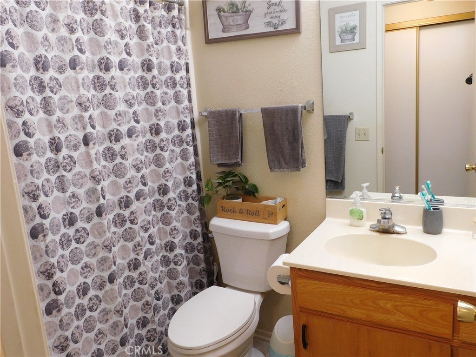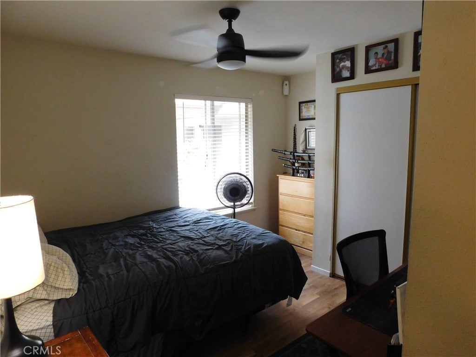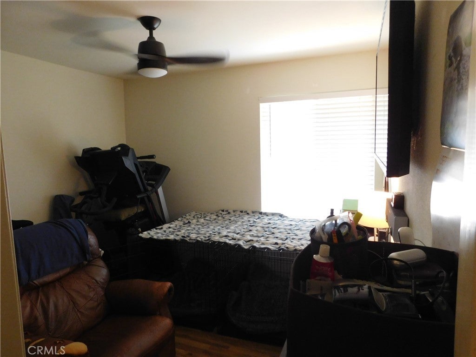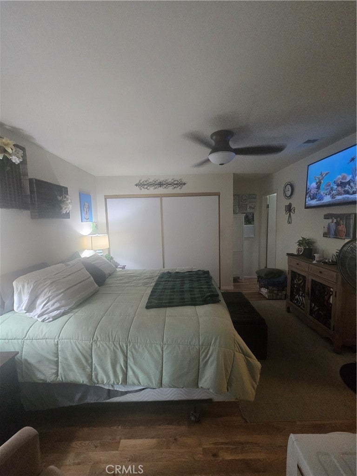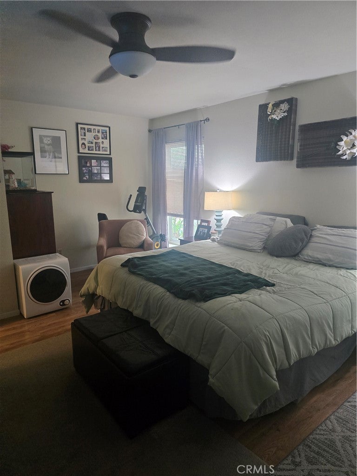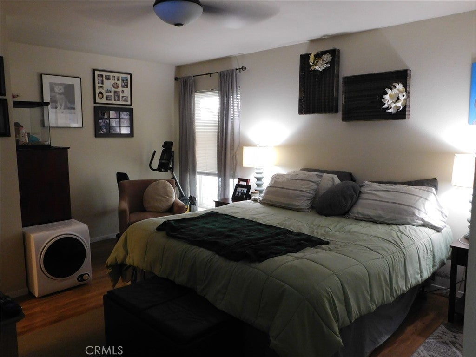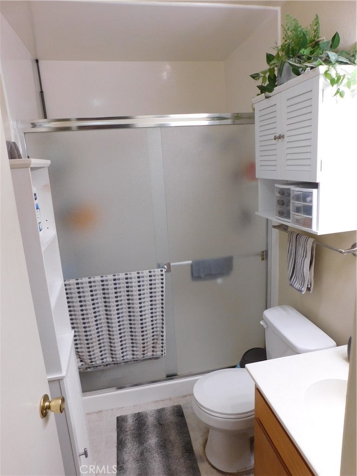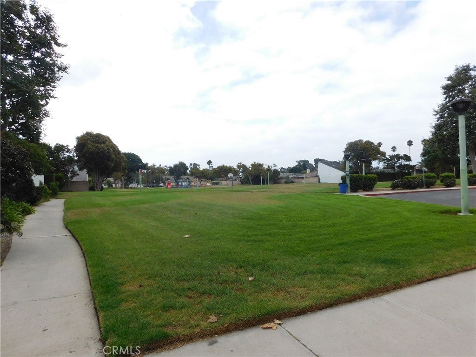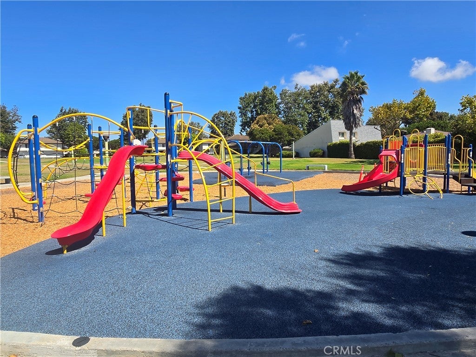- 3 Beds
- 2 Baths
- 1,153 Sqft
- 27 DOM
2732 Bolker Drive
Welcome to this charming lower-level 3-bedroom, 2-bath condo located in the highly sought-after Sandpiper Village community on Bolker Drive. This inviting home features a generously sized outdoor patio—perfect for relaxing or entertaining—and a spacious dining area ideal for hosting guests. Inside, enjoy updated flooring, neutral paint tones, and modern fixtures. The kitchen offers ample cabinetry and a convenient breakfast bar that opens to the dining space, making everyday meals and gatherings a breeze. The primary bedroom is generously sized and includes a private en-suite bath. Down the hall, two utility closets provide extra storage, while two additional bedrooms offer flexibility for guests, a home office, or creative space. Community amenities include a shared garage, assigned parking, on-site laundry facilities, and a nearby park within walking distance. Located just minutes from Port Hueneme Beach, Channel Islands Harbor, shopping centers, and the Naval Base. This condo offers both tranquility and accessibility. Whether you're a first-time buyer, or investor, this move-in-ready home is a must-see. Schedule your showing today and experience the charm of Sandpiper Village living!
Essential Information
- MLS® #SB25220739
- Price$485,000
- Bedrooms3
- Bathrooms2.00
- Full Baths1
- Square Footage1,153
- Acres0.00
- Year Built1972
- TypeResidential
- Sub-TypeCondominium
- StatusActive
Community Information
- Address2732 Bolker Drive
- AreaPHUE - Port Hueneme
- SubdivisionHueneme Bay 4 (148804)
- CityPort Hueneme
- CountyVentura
- Zip Code90341
Amenities
- Parking Spaces2
- ParkingGarage, Assigned, One Space
- # of Garages1
- GaragesGarage, Assigned, One Space
- ViewNone
- PoolNone
Amenities
Playground, Trash, Water, Hot Water, Maintenance Front Yard, Picnic Area
Interior
- InteriorLaminate
- HeatingNatural Gas
- CoolingWall/Window Unit(s)
- FireplacesNone
- # of Stories1
- StoriesOne
Interior Features
Breakfast Bar, Ceiling Fan(s), Separate/Formal Dining Room, All Bedrooms Down, Bedroom on Main Level, Attic
Exterior
- RoofConcrete
School Information
- DistrictOxnard Union
Additional Information
- Date ListedSeptember 18th, 2025
- Days on Market27
- HOA Fees450
- HOA Fees Freq.Monthly
Listing Details
- AgentMelissa Montanez
- OfficeBerkshire Hathaway HSCP
Melissa Montanez, Berkshire Hathaway HSCP.
Based on information from California Regional Multiple Listing Service, Inc. as of October 15th, 2025 at 5:56pm PDT. This information is for your personal, non-commercial use and may not be used for any purpose other than to identify prospective properties you may be interested in purchasing. Display of MLS data is usually deemed reliable but is NOT guaranteed accurate by the MLS. Buyers are responsible for verifying the accuracy of all information and should investigate the data themselves or retain appropriate professionals. Information from sources other than the Listing Agent may have been included in the MLS data. Unless otherwise specified in writing, Broker/Agent has not and will not verify any information obtained from other sources. The Broker/Agent providing the information contained herein may or may not have been the Listing and/or Selling Agent.



