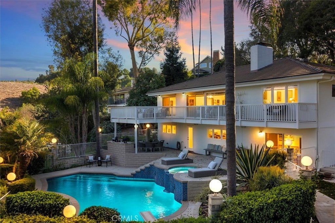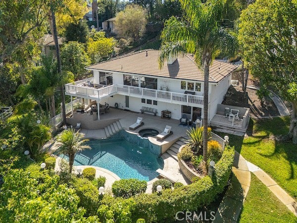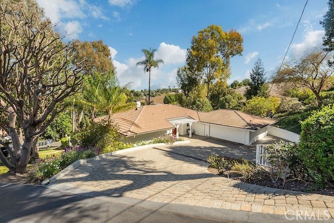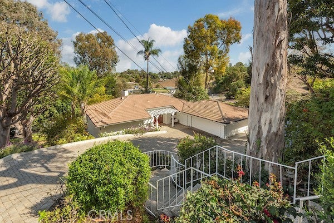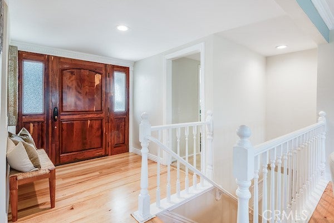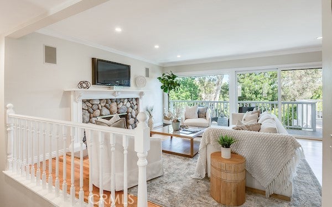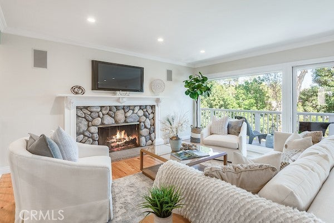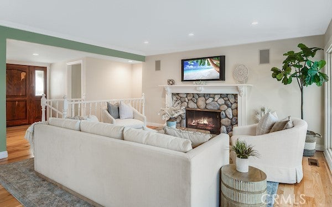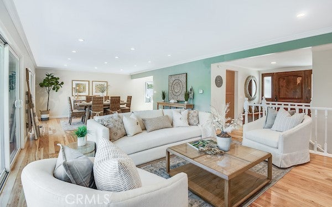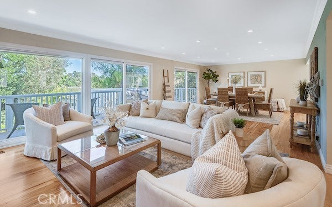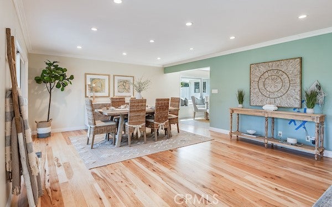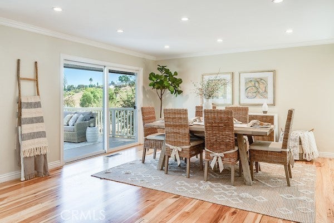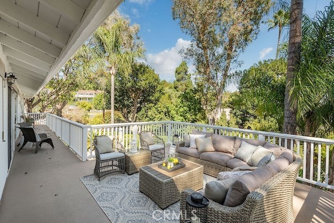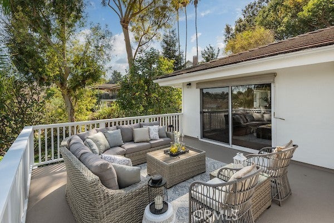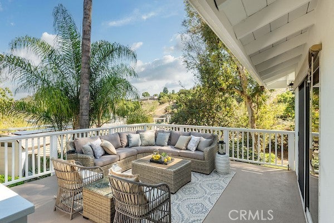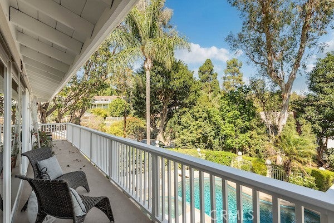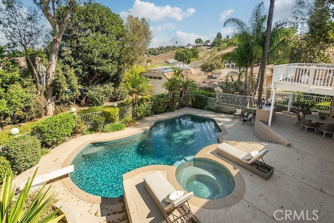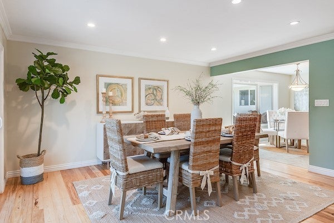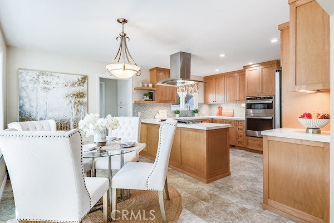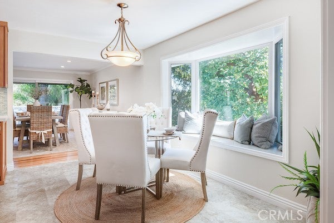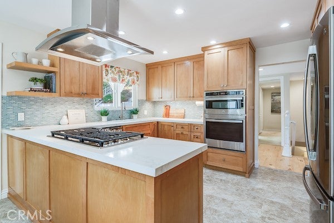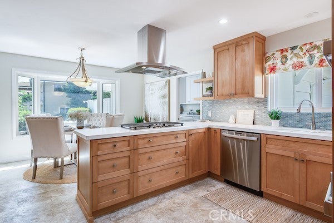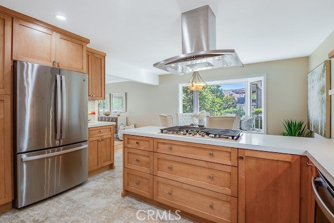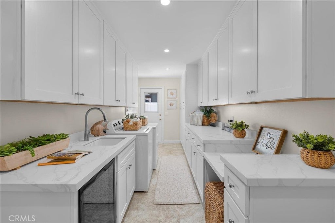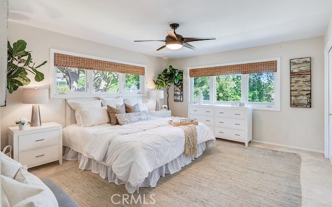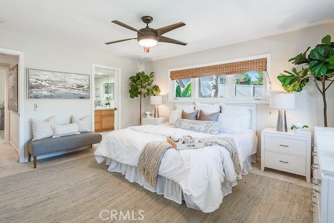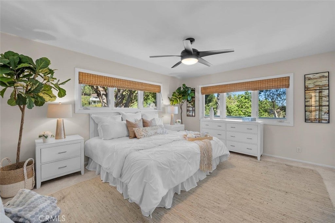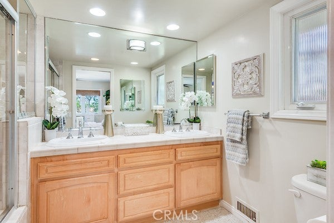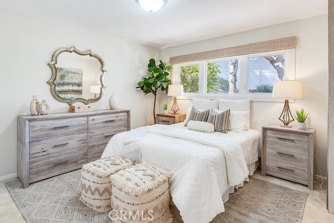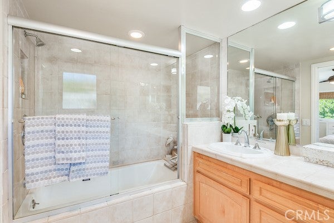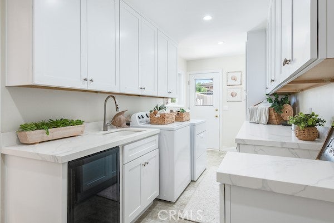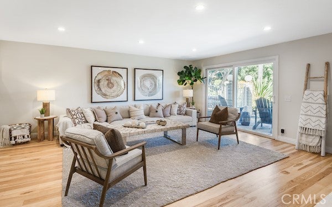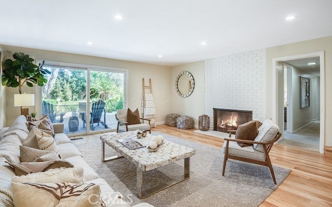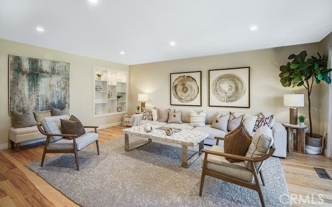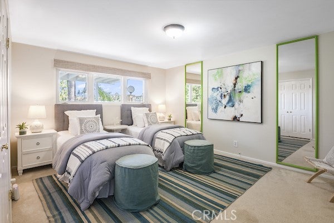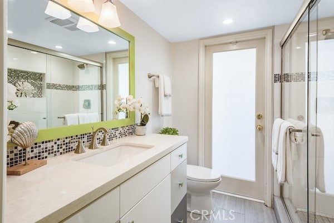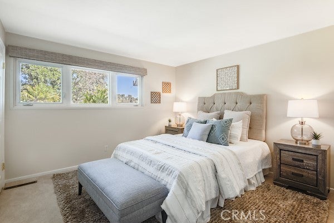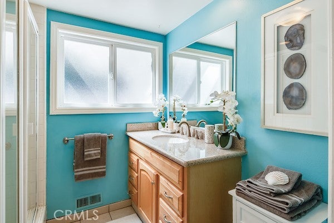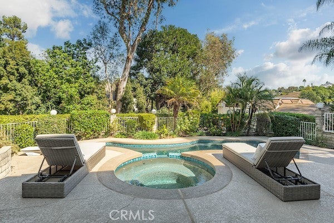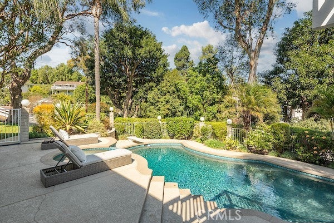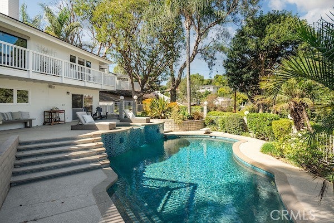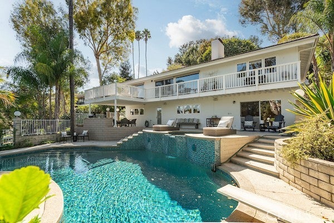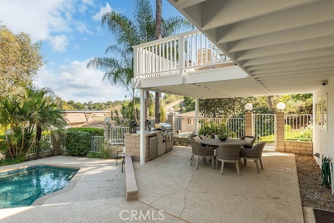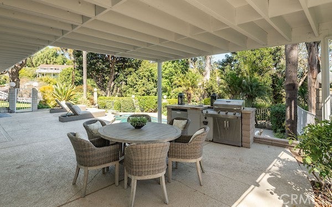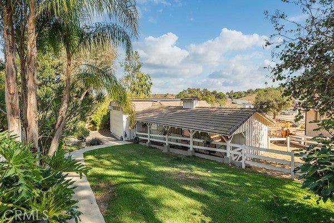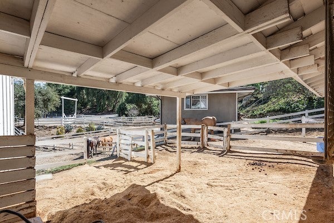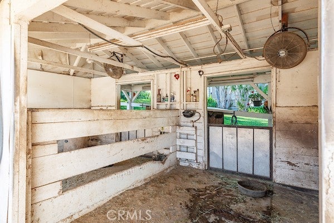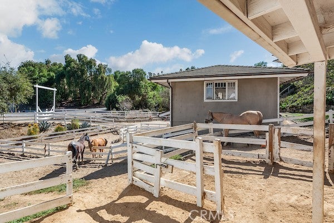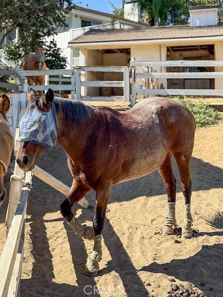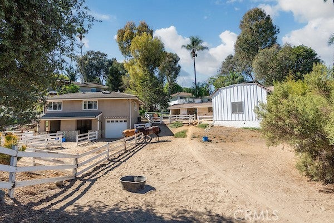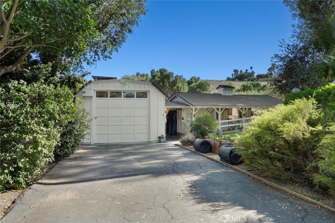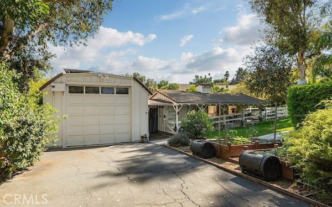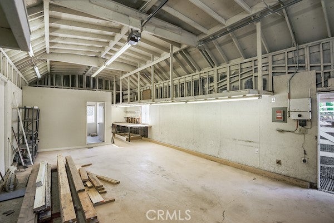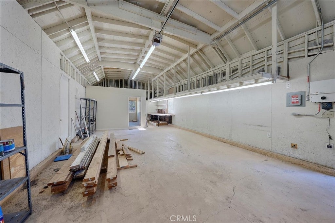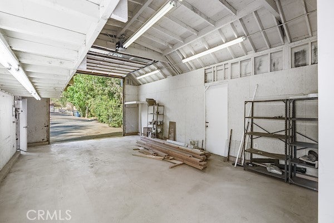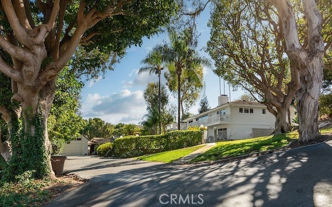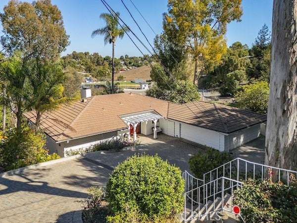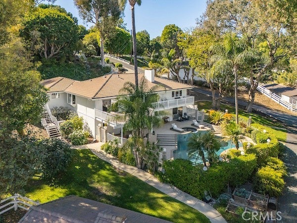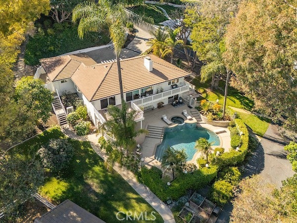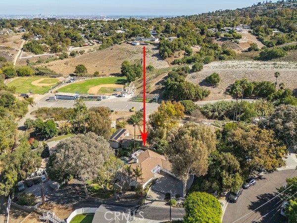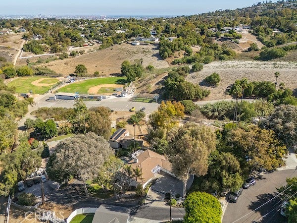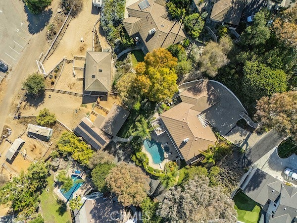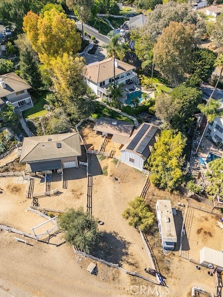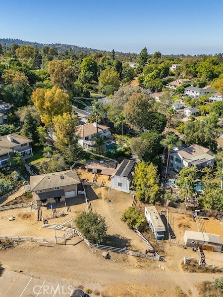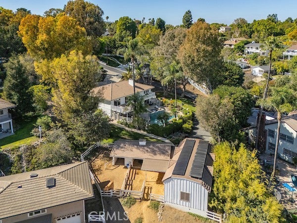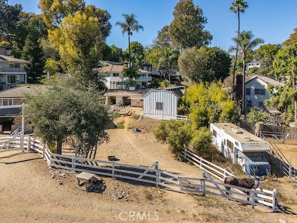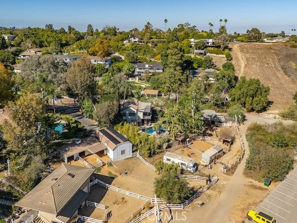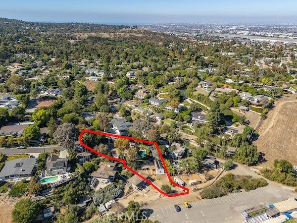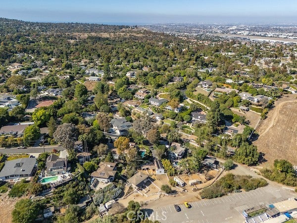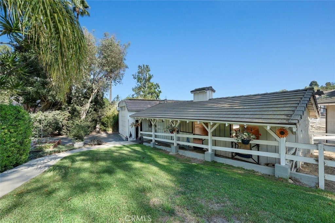- 4 Beds
- 3 Baths
- 2,733 Sqft
- .6 Acres
36 Pony Lane
Discover your idyllic paradise nestled in the trees of this private equestrian property located at the end of a cul-de-sac. With direct access to the PV trail network, this 4BD/3BA home offers a serene, country-like setting just minutes from town and shopping. The open-concept floor plan features a spacious great room with wood-burning fireplace that opens to an expansive deck-perfect for entertaining or just unwinding to the sound of the rustling leaves in the afternoon breeze. Recent renovations include a chef’s kitchen with custom cabinetry, newer roof, fully owned solar, and a completely remodeled pool and spa. There is also a huge laundry/mudroom. The property also features a massive barn/RV garage—perfect for extra parking, storage, or workshop use—as well as well-maintained stables with a large turn-out area, great for horse owners or rental income. Loads of extra parking and privacy in this personal paradise. A rare opportunity to own a scenic move-in-ready horse property, that offers direct access to the Rolling Hills baseball field, and all that PV has to offer, including its coveted, award-winning schools. If you’re not an equestrian, bring all of your toys-RV, boat, collector cars etc., and enjoy the existing rental income from the boarding of the stables as a bonus!
Essential Information
- MLS® #SB25237219
- Price$2,695,000
- Bedrooms4
- Bathrooms3.00
- Full Baths3
- Square Footage2,733
- Acres0.60
- Year Built1962
- TypeResidential
- Sub-TypeSingle Family Residence
- StatusActive Under Contract
Community Information
- Address36 Pony Lane
- Area165 - PV Dr North
- CityRolling Hills Estates
- CountyLos Angeles
- Zip Code90274
Amenities
- Parking Spaces2
- # of Garages2
- Has PoolYes
- PoolIn Ground, Private
View
Hills, Panoramic, Pasture, Park/Greenbelt
Interior
- HeatingSolar
- CoolingCentral Air
- FireplaceYes
- # of Stories2
- StoriesTwo
Interior Features
Bedroom on Main Level, Primary Suite, Walk-In Closet(s)
Fireplaces
Family Room, Living Room, Gas, Wood Burning
Exterior
Lot Description
Back Yard, Cul-De-Sac, Horse Property, Sloped Down
School Information
- DistrictPalos Verdes Peninsula Unified
Additional Information
- Date ListedOctober 13th, 2025
- Days on Market95
Listing Details
- AgentTony Puma
- OfficeeXp Realty of California Inc
Price Change History for 36 Pony Lane, Rolling Hills Estates, (MLS® #SB25237219)
| Date | Details | Change |
|---|---|---|
| Status Changed from Active to Active Under Contract | – | |
| Price Reduced from $2,749,000 to $2,695,000 |
Tony Puma, eXp Realty of California Inc.
Based on information from California Regional Multiple Listing Service, Inc. as of January 16th, 2026 at 6:56am PST. This information is for your personal, non-commercial use and may not be used for any purpose other than to identify prospective properties you may be interested in purchasing. Display of MLS data is usually deemed reliable but is NOT guaranteed accurate by the MLS. Buyers are responsible for verifying the accuracy of all information and should investigate the data themselves or retain appropriate professionals. Information from sources other than the Listing Agent may have been included in the MLS data. Unless otherwise specified in writing, Broker/Agent has not and will not verify any information obtained from other sources. The Broker/Agent providing the information contained herein may or may not have been the Listing and/or Selling Agent.



