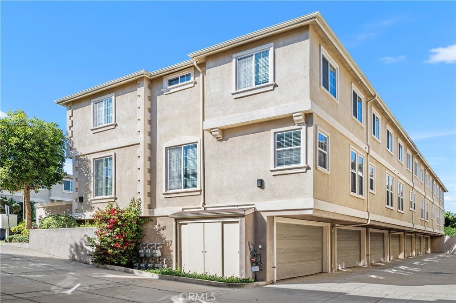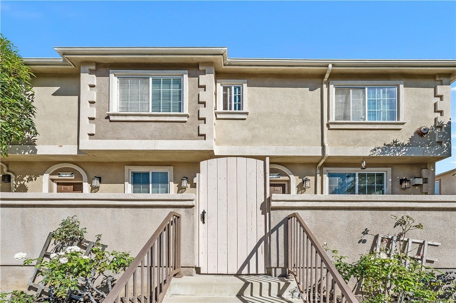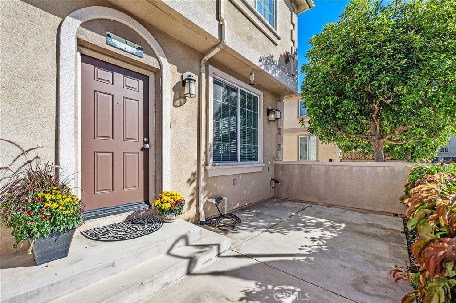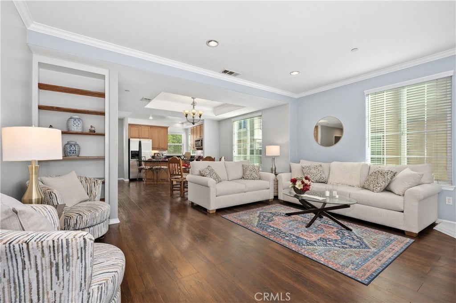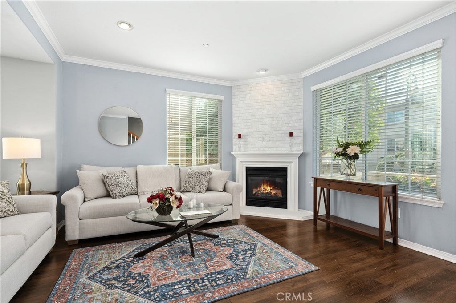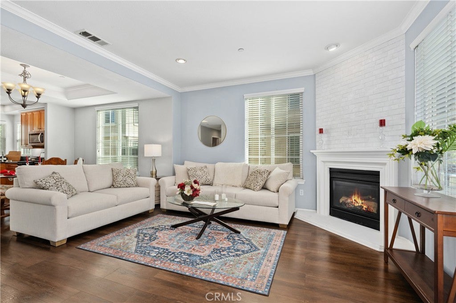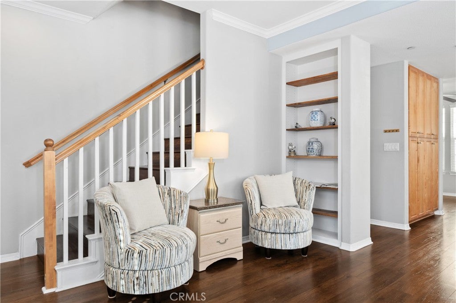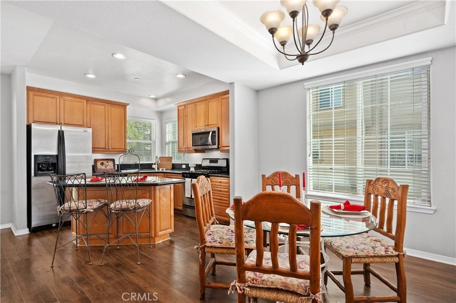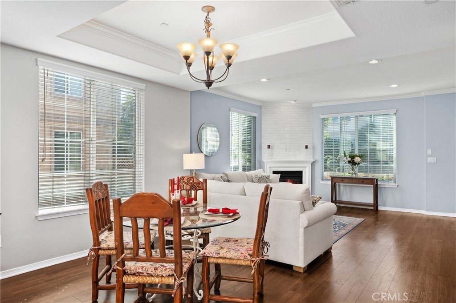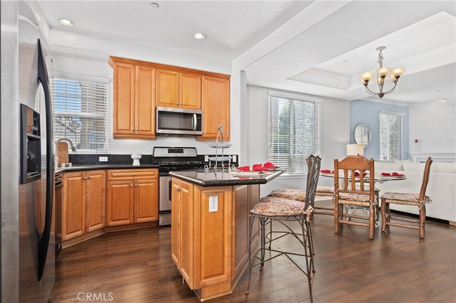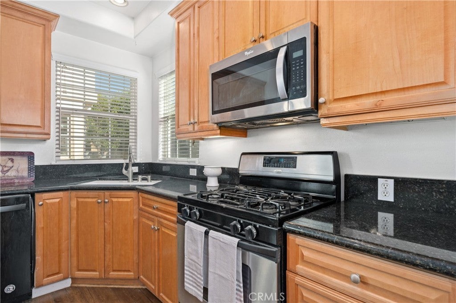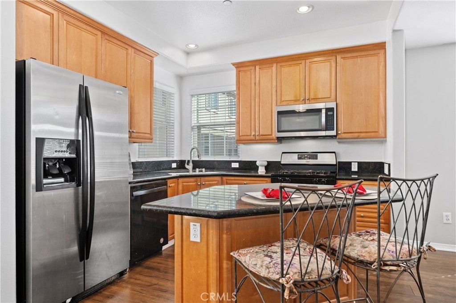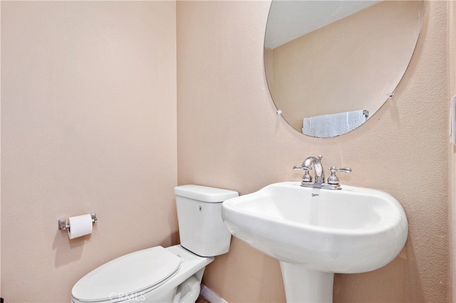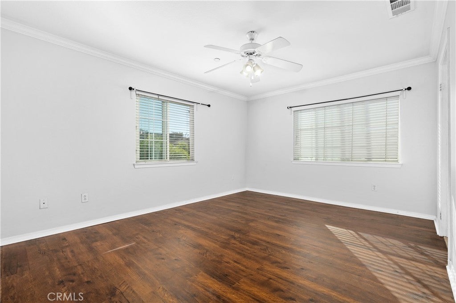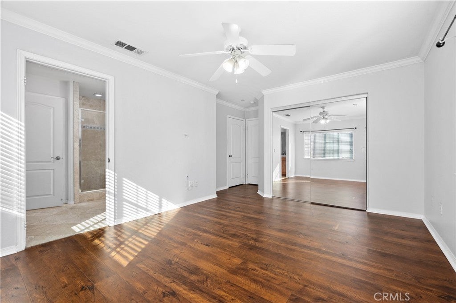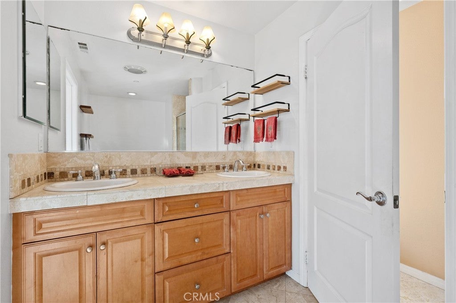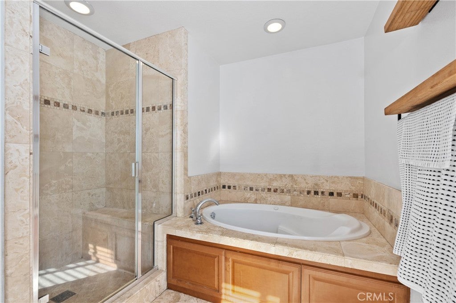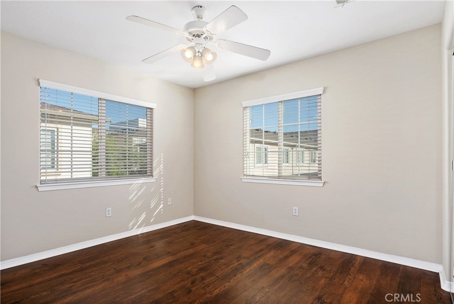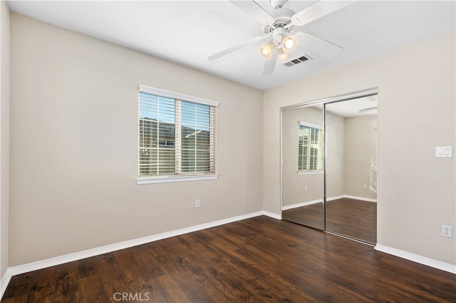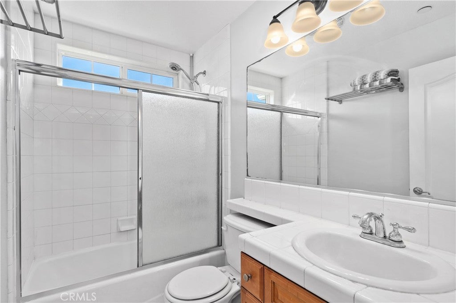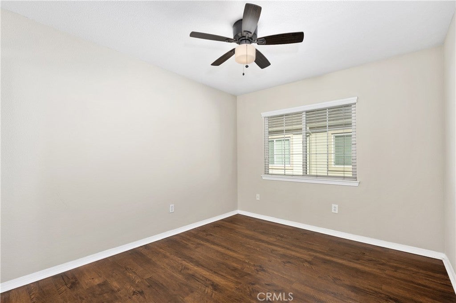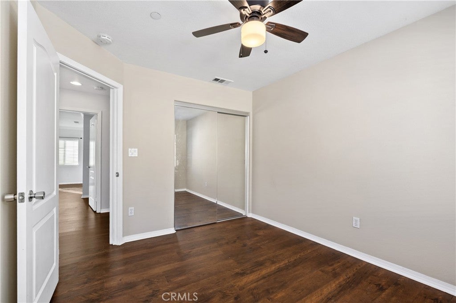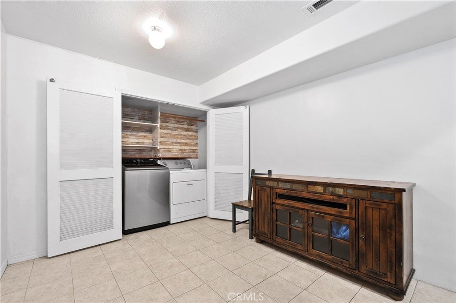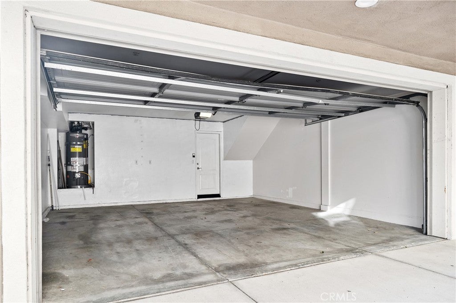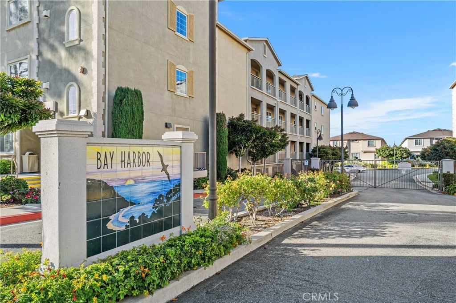- 3 Beds
- 3 Baths
- 1,490 Sqft
- 17 DOM
1431 Lomita Boulevard # 7
Welcome to this bright and inviting tri-level townhome in the highly sought-after Bay Harbor community of Harbor City. Ideally situated in a great interior location, this southwest-facing end unit enjoys abundant natural light and refreshing breezes throughout. Enter through your generously sized private patio, ideal for BBQing and dining Al Fresco. The open-concept floor plan features a kitchen with an island and bar seating that flows seamlessly into the living and dining areas—perfect for entertaining or relaxing by the cozy fireplace. Upstairs, you will find 3 bedrooms including the primary suite as well as a hall bath. The lower level has a 2 car garage with direct access and an exceedingly large laundry room. Residents enjoy beautifully cared for mature landscaping and peace of mind with HOA coverage for water, trash, landscaping, and gated security. The community also offers guest parking, and a welcoming neighborhood atmosphere. Located just steps from Harbor City Recreation Center and local parks, and with easy access to the 110 Freeway, this home offers the perfect blend of lifestyle, convenience, and value. Don’t miss your chance to own this exceptional home in one of Harbor City’s most desirable gated communities!
Essential Information
- MLS® #SB25237222
- Price$770,000
- Bedrooms3
- Bathrooms3.00
- Full Baths2
- Half Baths1
- Square Footage1,490
- Acres0.00
- Year Built2005
- TypeResidential
- Sub-TypeTownhouse
- StyleModern
- StatusActive
Community Information
- Address1431 Lomita Boulevard # 7
- Area124 - Harbor City
- CityHarbor City
- CountyLos Angeles
- Zip Code90710
Amenities
- Parking Spaces2
- # of Garages2
- ViewNeighborhood
- PoolNone
Amenities
Controlled Access, Maintenance Grounds, Insurance, Management, Trash, Water
Utilities
Cable Available, Electricity Connected, Natural Gas Connected, Sewer Connected, Water Connected
Parking
Direct Access, Door-Single, Garage, Garage Door Opener
Garages
Direct Access, Door-Single, Garage, Garage Door Opener
Interior
- InteriorLaminate, Tile
- HeatingCentral
- CoolingNone
- FireplaceYes
- FireplacesLiving Room
- # of Stories3
- StoriesThree Or More
Interior Features
Breakfast Bar, Ceiling Fan(s), Crown Molding, Granite Counters, Multiple Staircases, Open Floorplan, Recessed Lighting, All Bedrooms Up, Primary Suite, Walk-In Closet(s)
Appliances
Dishwasher, Gas Cooktop, Disposal, Gas Oven, Microwave, Refrigerator, Water Heater, Dryer, Washer
Exterior
- Lot DescriptionLandscaped
- WindowsBlinds, Screens
- RoofComposition, Common Roof
School Information
- DistrictLos Angeles Unified
- ElementaryPresident
- MiddleFleming
- HighNarbonne
Additional Information
- Date ListedOctober 20th, 2025
- Days on Market17
- HOA Fees355
- HOA Fees Freq.Monthly
Listing Details
- AgentLeslie Weber
- OfficeColdwell Banker Realty
Leslie Weber, Coldwell Banker Realty.
Based on information from California Regional Multiple Listing Service, Inc. as of November 8th, 2025 at 10:51am PST. This information is for your personal, non-commercial use and may not be used for any purpose other than to identify prospective properties you may be interested in purchasing. Display of MLS data is usually deemed reliable but is NOT guaranteed accurate by the MLS. Buyers are responsible for verifying the accuracy of all information and should investigate the data themselves or retain appropriate professionals. Information from sources other than the Listing Agent may have been included in the MLS data. Unless otherwise specified in writing, Broker/Agent has not and will not verify any information obtained from other sources. The Broker/Agent providing the information contained herein may or may not have been the Listing and/or Selling Agent.



